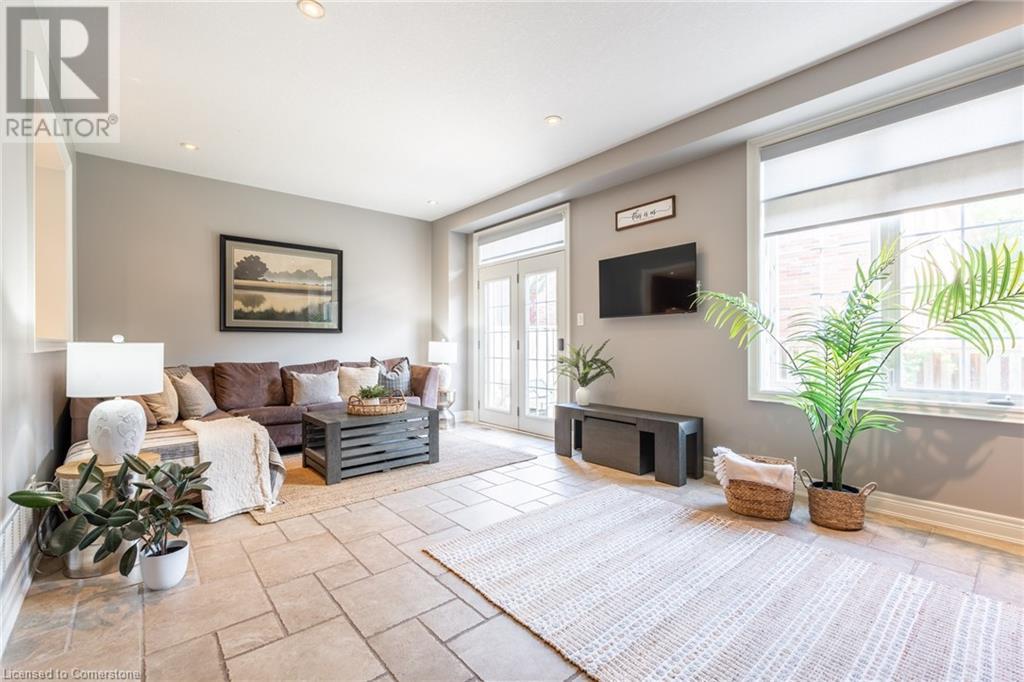2282 Orchard Road Unit# 3 Burlington, Ontario L7L 0B5
$949,900Maintenance, Insurance, Landscaping
$237.91 Monthly
Maintenance, Insurance, Landscaping
$237.91 MonthlyWelcome to Unit 3 at 2282 Orchard Road – a private enclave of high-quality townhomes, situated right in the heart of the sought-after Orchard community. This three-bedroom, four-bathroom unit overlooks greenspace and boasts 1,650 square feet, in addition to its finished basement - perfect for young families, downsizers, or first-time home buyers. The main floor features nine-foot ceilings, pot lights, stainless-steel kitchen appliances and premium floor tile throughout. On the upper level you will find an oversized primary bedroom with three double-door closets and a large ensuite bathroom, plus two additional large bedrooms, another four-piece washroom, an upstairs laundry room and hardwood floors throughout. This home has been well cared for by its present and past owners, while landscaping and snow removal are taken care of under the low condo fee for stress-free living. This complex is steps to reputable schools, local trails, parks, shopping, restaurants, and a short drive to Appleby GO, major highways and Bronte Provincial Park. What makes 2282 Orchard truly feel like home is the sense of community. It’s not unusual to find 2282 residents outside enjoying a summer evening refreshment together or planning their next social event. Don’t miss out on this rarely available offering before it’s TOO LATE*! *REG TM. RSA (id:57134)
Open House
This property has open houses!
2:00 pm
Ends at:4:00 pm
Property Details
| MLS® Number | 40665421 |
| Property Type | Single Family |
| EquipmentType | Furnace, Water Heater |
| Features | Shared Driveway |
| ParkingSpaceTotal | 2 |
| RentalEquipmentType | Furnace, Water Heater |
Building
| BathroomTotal | 4 |
| BedroomsAboveGround | 3 |
| BedroomsTotal | 3 |
| Appliances | Dishwasher, Dryer, Refrigerator, Stove, Washer, Garage Door Opener |
| ArchitecturalStyle | 2 Level |
| BasementDevelopment | Finished |
| BasementType | Full (finished) |
| ConstructedDate | 2007 |
| ConstructionStyleAttachment | Attached |
| CoolingType | Central Air Conditioning |
| ExteriorFinish | Stone, Stucco |
| FoundationType | Poured Concrete |
| HalfBathTotal | 2 |
| HeatingFuel | Natural Gas |
| HeatingType | Forced Air |
| StoriesTotal | 2 |
| SizeInterior | 1650 Sqft |
| Type | Row / Townhouse |
| UtilityWater | Municipal Water |
Parking
| Attached Garage | |
| None |
Land
| Acreage | No |
| Sewer | Municipal Sewage System |
| SizeTotalText | Unknown |
| ZoningDescription | D |
Rooms
| Level | Type | Length | Width | Dimensions |
|---|---|---|---|---|
| Second Level | 4pc Bathroom | Measurements not available | ||
| Second Level | 4pc Bathroom | Measurements not available | ||
| Second Level | Bedroom | 10'1'' x 10'0'' | ||
| Second Level | Bedroom | 12'6'' x 10'0'' | ||
| Second Level | Primary Bedroom | 18'1'' x 11'11'' | ||
| Basement | 2pc Bathroom | Measurements not available | ||
| Basement | Recreation Room | 21'5'' x 19'7'' | ||
| Main Level | 2pc Bathroom | Measurements not available | ||
| Main Level | Kitchen | 10'9'' x 9'11'' | ||
| Main Level | Dining Room | 12'7'' x 10'8'' | ||
| Main Level | Living Room | 22'1'' x 9'7'' |
https://www.realtor.ca/real-estate/27552575/2282-orchard-road-unit-3-burlington










































