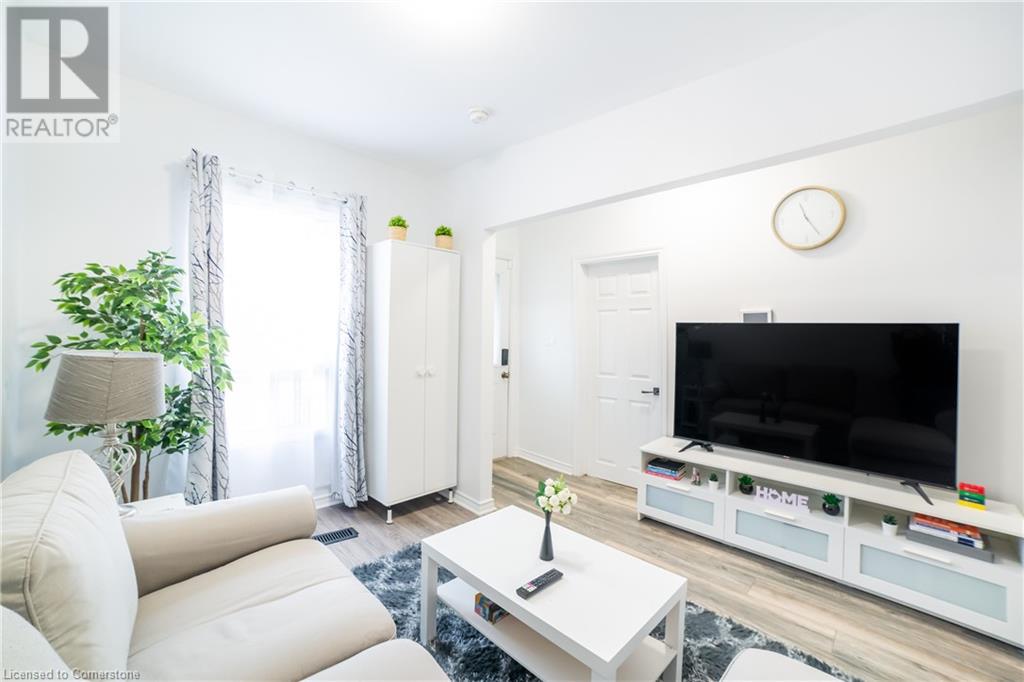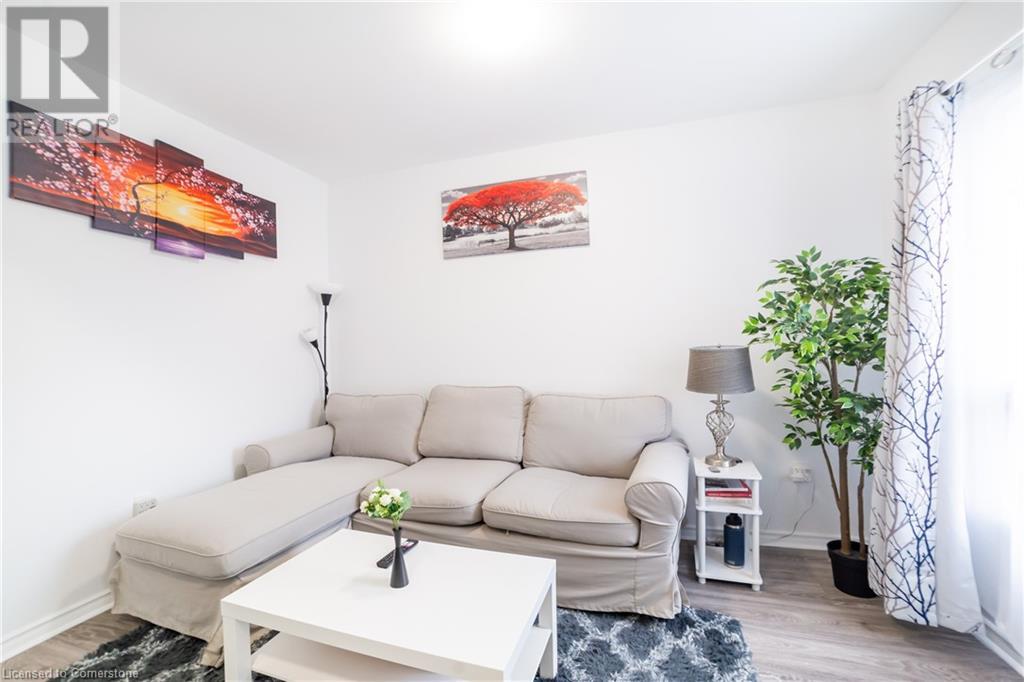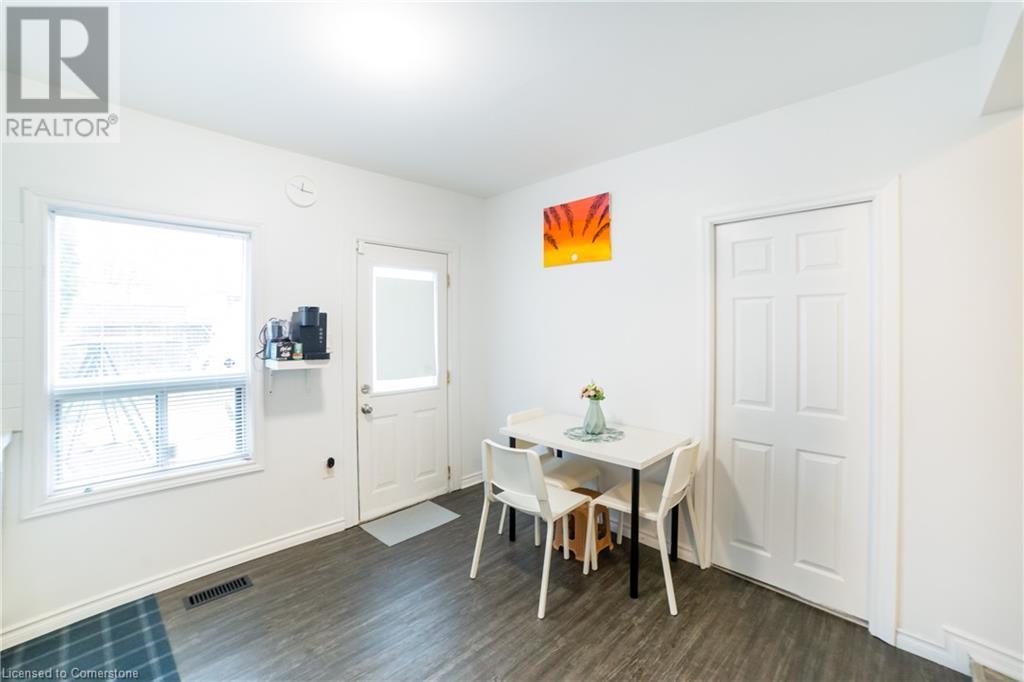227 Catharine Street N Hamilton, Ontario L8L 4S7
$549,900
This charming modernized bungalow boasts a fresh, contemporary design with new floors throughout. The home features three cozy bedrooms, each offering ample natural light and comfort. The single bathroom has been recently updated to include a tub. Kitchen also recently redesigned to create more space, creating an inviting space for everyday living. With its modern updates and warm, welcoming ambiance, this bungalow is a perfect blend of comfort, style. Providing easy maintenance, better than a condo or townhouse having your own detached home. Fully fenced yard that can add parking through alley way access on right side of home. Unfinished basement for useful storage. Conveniently located a short 8 minute walk from the new all-day West Harbour Go Station, 10 minute walk to Hamilton General Hospital, less than 15 minute walk to Bayfront Park/waterfront trail and a 3 blocks to James St North and all the restaurants/cafes it has to offer! (id:57134)
Property Details
| MLS® Number | 40660350 |
| Property Type | Single Family |
| EquipmentType | Water Heater |
| Features | Country Residential |
| ParkingSpaceTotal | 1 |
| RentalEquipmentType | Water Heater |
Building
| BathroomTotal | 1 |
| BedroomsAboveGround | 3 |
| BedroomsTotal | 3 |
| Appliances | Dishwasher, Dryer, Refrigerator, Stove, Washer, Window Coverings |
| ArchitecturalStyle | Bungalow |
| BasementDevelopment | Unfinished |
| BasementType | Full (unfinished) |
| ConstructionStyleAttachment | Detached |
| CoolingType | Central Air Conditioning |
| ExteriorFinish | Aluminum Siding |
| HeatingFuel | Natural Gas |
| HeatingType | Forced Air |
| StoriesTotal | 1 |
| SizeInterior | 750 Sqft |
| Type | House |
| UtilityWater | Municipal Water |
Land
| Acreage | No |
| Sewer | Municipal Sewage System |
| SizeDepth | 78 Ft |
| SizeFrontage | 23 Ft |
| SizeTotalText | Under 1/2 Acre |
| ZoningDescription | Residential |
Rooms
| Level | Type | Length | Width | Dimensions |
|---|---|---|---|---|
| Main Level | 4pc Bathroom | Measurements not available | ||
| Main Level | Kitchen | 11'2'' x 13'10'' | ||
| Main Level | Primary Bedroom | 7'9'' x 11'1'' | ||
| Main Level | Bedroom | 7'7'' x 10'1'' | ||
| Main Level | Bedroom | 7'5'' x 11'8'' | ||
| Main Level | Living Room | 11'9'' x 11'4'' |
https://www.realtor.ca/real-estate/27569122/227-catharine-street-n-hamilton

860 Queenston Road Suite A
Stoney Creek, Ontario L8G 4A8

109 Portia Drive
Ancaster, Ontario L9G 0E8






















