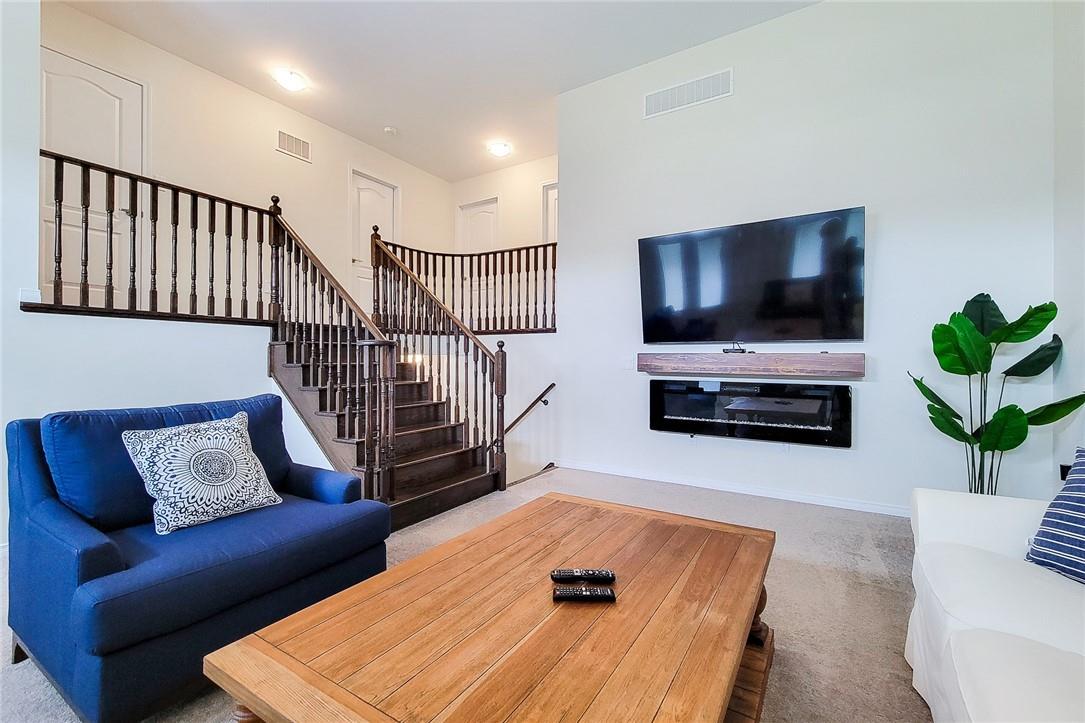226 Maclachlan Avenue Caledonia, Ontario N3W 0E3
4 Bedroom
3 Bathroom
2472 sqft
2 Level
Central Air Conditioning
Forced Air
$975,000
WELCOME TO THIS GORGEOUS 4 BEDROOM DETACHED PROPERTY LOCATED IN A FAMILY FRIENDLY COMMUNITY IN CALEDONIA. DOUBLE DOOR ENTRY, LARGE FOYER, OPEN CONCEPT MAIN FLOOR WITH 9 FT CEILINGS + BEAUTIFUL OAK STAIRCASE. KITCHEN WITH LARGE CENTRE ISLAND, STAINLESS STEEL APPLIANCES. WALK-IN PANTRY & CONVENIENT BREAKFAST AREA. OPEN CONCEPT GREAT ROOM - PERFECT FOR ENTERTAINING & SPENDING TIME WITH THE FAMILY! SPACIOUS MID-LEVEL FAMILY ROOM FEATURES HIGH VAULTED CEILINGS & 2 WALK-OUTS TO LARGE BALCONY. PRIMARY BEDROOM AS LUXURY 5 PC ENSUITE & TWO WALK-IN CLOSETS! (id:57134)
Property Details
| MLS® Number | H4194919 |
| Property Type | Single Family |
| Equipment Type | Water Heater |
| Features | Double Width Or More Driveway, Paved Driveway |
| Parking Space Total | 4 |
| Rental Equipment Type | Water Heater |
Building
| Bathroom Total | 3 |
| Bedrooms Above Ground | 4 |
| Bedrooms Total | 4 |
| Appliances | Dishwasher, Dryer, Microwave, Refrigerator, Stove, Washer |
| Architectural Style | 2 Level |
| Basement Development | Unfinished |
| Basement Type | Full (unfinished) |
| Construction Style Attachment | Detached |
| Cooling Type | Central Air Conditioning |
| Exterior Finish | Brick |
| Foundation Type | Poured Concrete |
| Half Bath Total | 1 |
| Heating Fuel | Natural Gas |
| Heating Type | Forced Air |
| Stories Total | 2 |
| Size Exterior | 2472 Sqft |
| Size Interior | 2472 Sqft |
| Type | House |
| Utility Water | Municipal Water |
Land
| Acreage | No |
| Sewer | Municipal Sewage System |
| Size Depth | 91 Ft |
| Size Frontage | 34 Ft |
| Size Irregular | 34.12 X 91.9 |
| Size Total Text | 34.12 X 91.9|under 1/2 Acre |
Rooms
| Level | Type | Length | Width | Dimensions |
|---|---|---|---|---|
| Second Level | 5pc Bathroom | Measurements not available | ||
| Second Level | 4pc Bathroom | Measurements not available | ||
| Second Level | Bedroom | 10' 6'' x 12' 4'' | ||
| Second Level | Bedroom | 9' 1'' x 13' 5'' | ||
| Second Level | Bedroom | 10' '' x 10' '' | ||
| Second Level | Bedroom | 16' 1'' x 11' 5'' | ||
| Second Level | Family Room | 17' 3'' x 20' 5'' | ||
| Ground Level | 2pc Bathroom | Measurements not available | ||
| Ground Level | Hobby Room | 7' '' x 12' '' | ||
| Ground Level | Great Room | 19' 5'' x 12' '' | ||
| Ground Level | Eat In Kitchen | 10' '' x 11' 6'' | ||
| Ground Level | Kitchen | 10' 6'' x 10' 0'' |
https://www.realtor.ca/real-estate/26934699/226-maclachlan-avenue-caledonia
RE/MAX Real Estate Centre Inc.
1070 Stone Church Road East #42, #43
Hamilton, Ontario L8W 3K8
1070 Stone Church Road East #42, #43
Hamilton, Ontario L8W 3K8
































