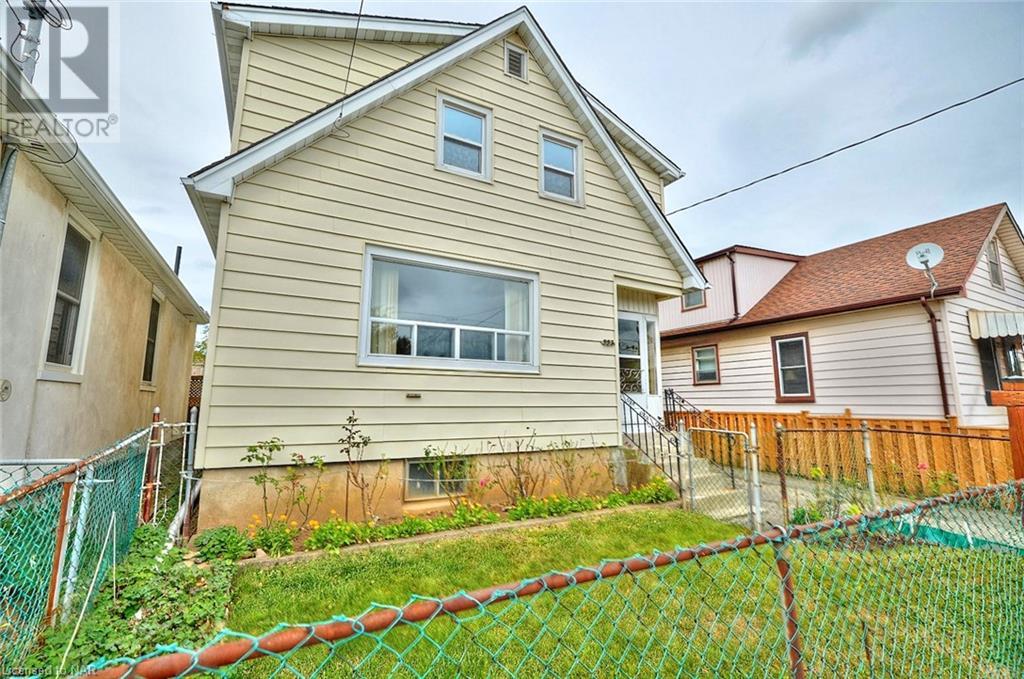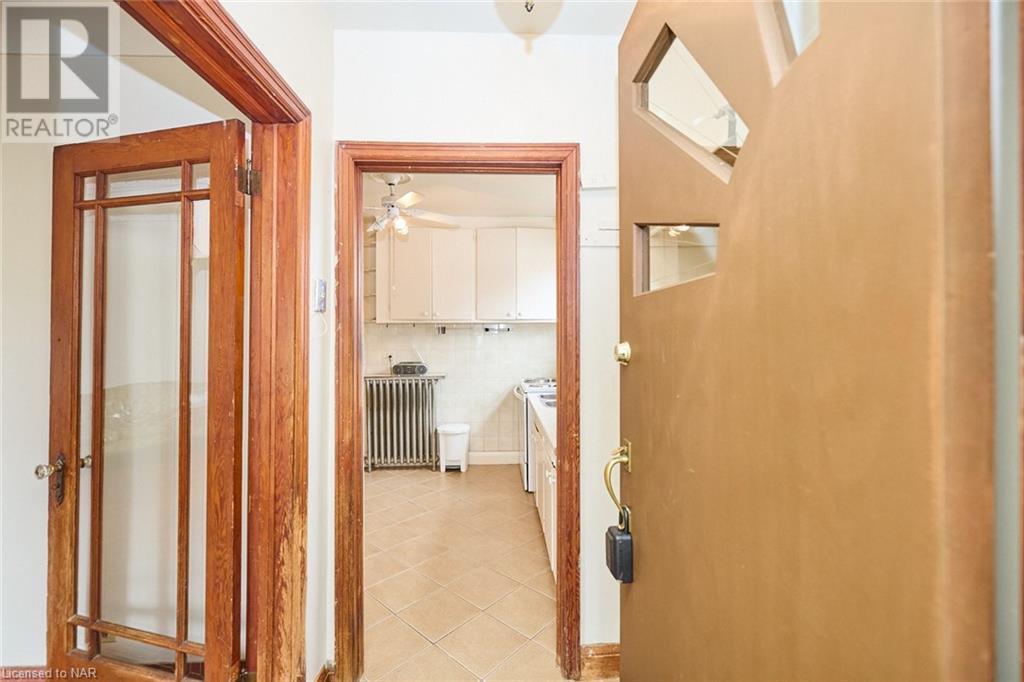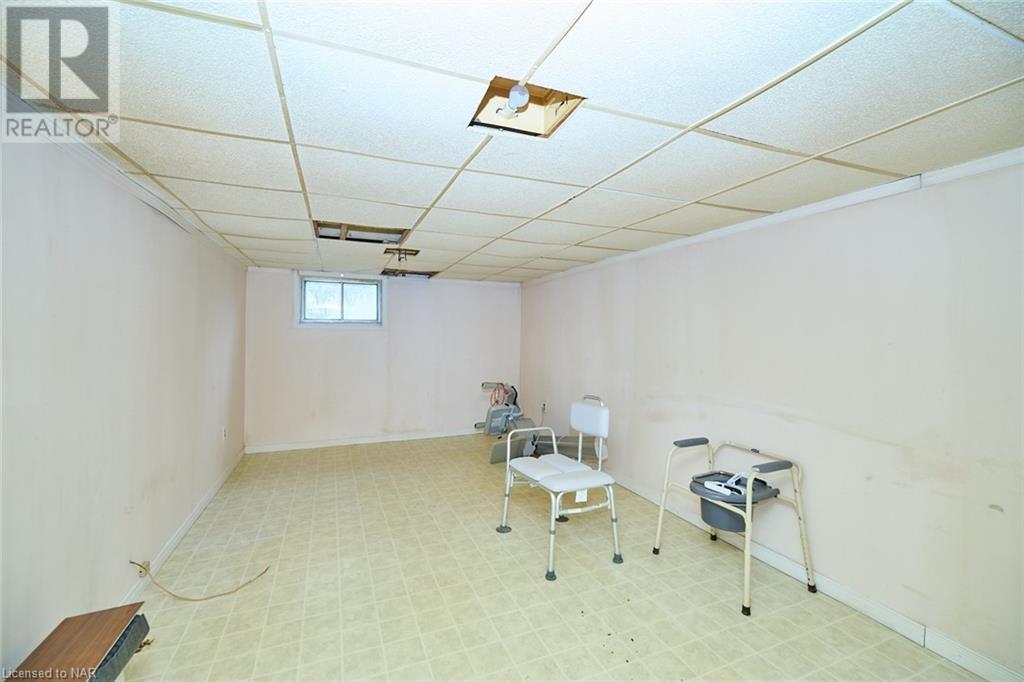223 Niagara Street St. Catharines, Ontario L2M 4V3
$640,000
Welcome to this stunning and expansive 2-story home, perfect for first-time homebuyers or large multi-family households! This versatile property offers: **5+ Bedrooms: Ample space for a growing family or multiple tenants. **3+ Bathrooms:Convenience and comfort with multiple bathrooms. **3 Kitchens: Fully-equipped kitchens one on each level, ideal for rental opportunities or extended family. **Hardwood/Laminate Floors: flooring throughout the home. Hardwood under the carpets on second floor **Close to All Amenities: Enjoy the convenience of nearby shopping, dining, schools, and public transportation. **Large Yard:** Perfect for outdoor activities, gardening, or entertaining. **Driveway with Lots of Parking:** No more parking hassles with ample space for multiple vehicles. Features **Main Level:** Spacious living area, 2 bedrooms, 1 bathroom, and a full kitchen. **Upper Level:** 3 additional bedrooms, 1 bathroom, and a second full kitchen. **Possible Basement Apartment:** Features a third kitchen, additional living space, and a bathroom – an excellent rental opportunity. **Outdoor Space:** The large yard provides plenty of room for kids to play and for family gatherings. **Parking:** Driveway fits multiple cars, ensuring ample parking for residents and guests. This home offers unmatched flexibility and potential for additional income, making it an excellent investment for first-time buyers or those seeking a multi-generational living arrangement. **Don't miss out on this unique opportunity! Schedule a viewing today and imagine the possibilities!** (id:57134)
Open House
This property has open houses!
2:00 pm
Ends at:4:00 pm
Property Details
| MLS® Number | 40623217 |
| Property Type | Single Family |
| AmenitiesNearBy | Public Transit, Schools, Shopping |
| ParkingSpaceTotal | 2 |
Building
| BathroomTotal | 3 |
| BedroomsAboveGround | 6 |
| BedroomsTotal | 6 |
| ArchitecturalStyle | 2 Level |
| BasementDevelopment | Partially Finished |
| BasementType | Full (partially Finished) |
| ConstructedDate | 1949 |
| ConstructionStyleAttachment | Detached |
| CoolingType | None |
| ExteriorFinish | Vinyl Siding |
| FoundationType | Poured Concrete |
| HalfBathTotal | 1 |
| HeatingType | Hot Water Radiator Heat |
| StoriesTotal | 2 |
| SizeInterior | 3400 Sqft |
| Type | House |
| UtilityWater | Municipal Water |
Land
| AccessType | Highway Access, Highway Nearby |
| Acreage | No |
| LandAmenities | Public Transit, Schools, Shopping |
| Sewer | Municipal Sewage System |
| SizeDepth | 140 Ft |
| SizeFrontage | 35 Ft |
| SizeTotalText | Under 1/2 Acre |
| ZoningDescription | R2 |
Rooms
| Level | Type | Length | Width | Dimensions |
|---|---|---|---|---|
| Second Level | Bedroom | 9'0'' x 11'0'' | ||
| Second Level | Bedroom | 9'0'' x 10'0'' | ||
| Second Level | Living Room | 10'0'' x 11'0'' | ||
| Second Level | Bedroom | 13'0'' x 10'0'' | ||
| Second Level | Bedroom | 11'0'' x 9'0'' | ||
| Second Level | 4pc Bathroom | Measurements not available | ||
| Basement | 1pc Bathroom | Measurements not available | ||
| Main Level | Dining Room | 10'0'' x 12'0'' | ||
| Main Level | Living Room | 13'0'' x 12'0'' | ||
| Main Level | Eat In Kitchen | 12'0'' x 11'0'' | ||
| Main Level | Bedroom | 10'0'' x 9'0'' | ||
| Main Level | Bedroom | 10'0'' x 9'0'' | ||
| Main Level | 4pc Bathroom | Measurements not available |
https://www.realtor.ca/real-estate/27198009/223-niagara-street-st-catharines

4850 Dorchester Road #b
Niagara Falls, Ontario L2E 6N9






























