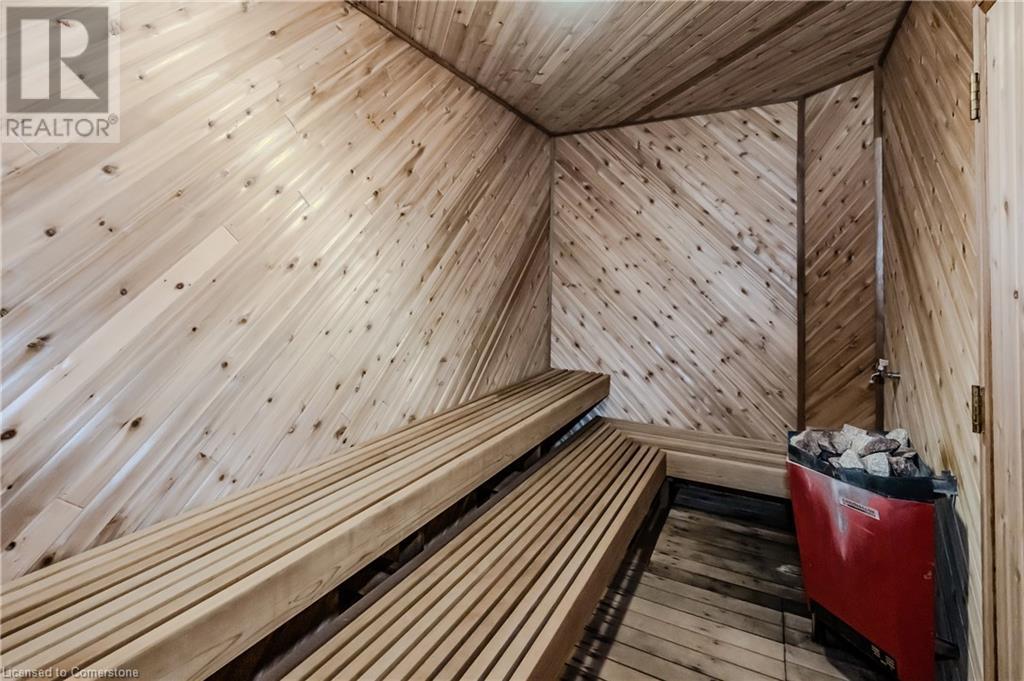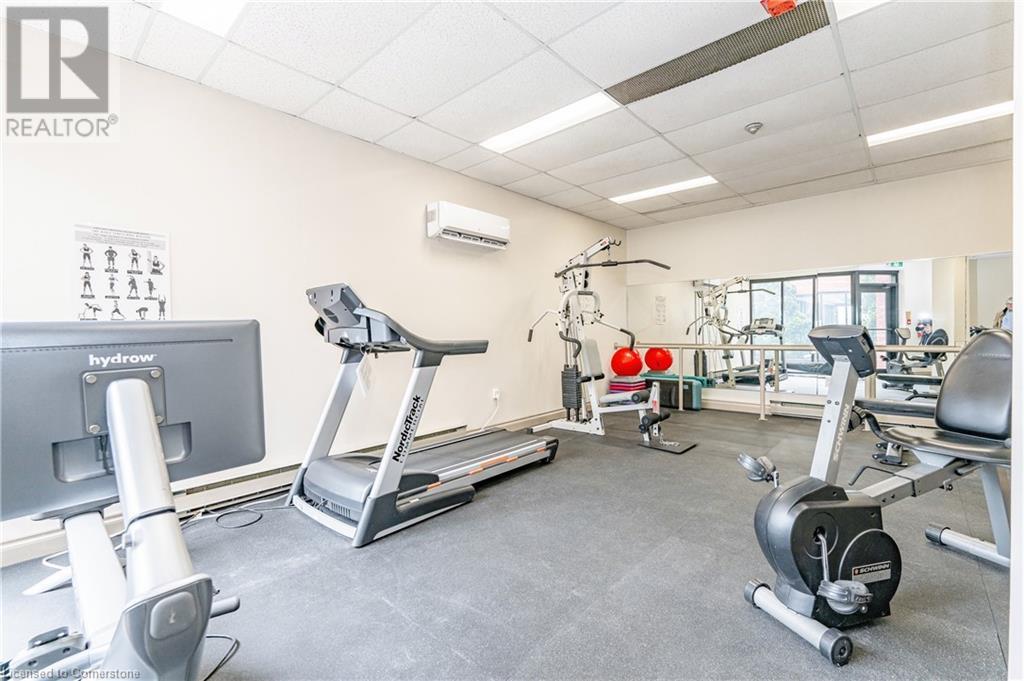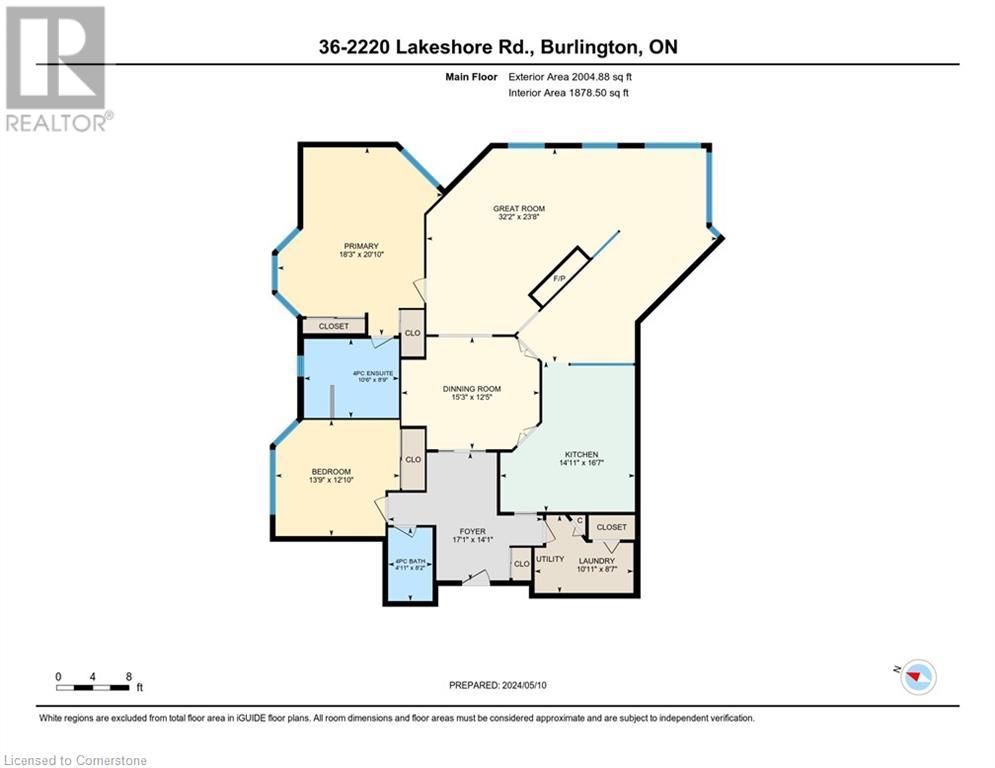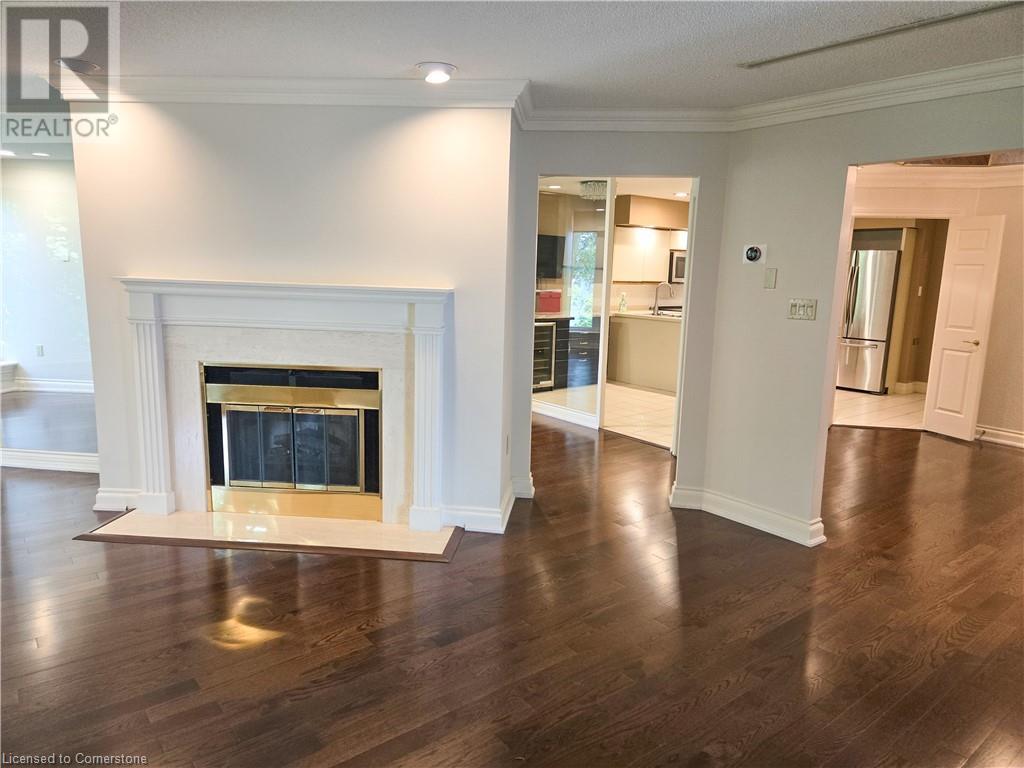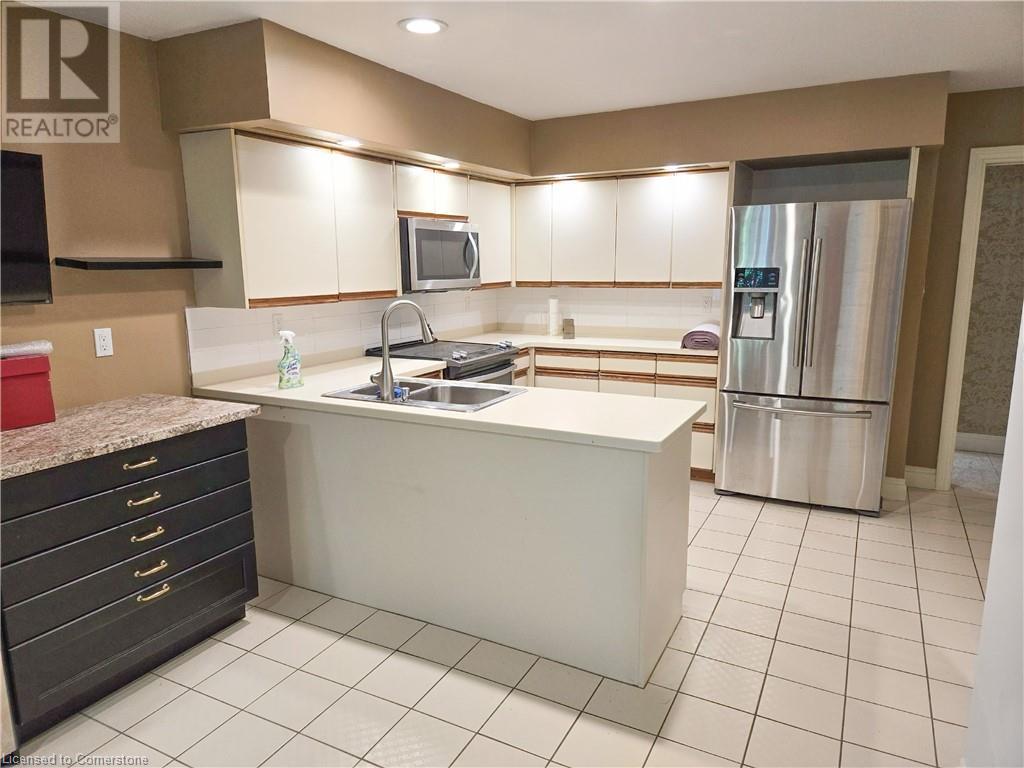2220 W Lakeshore Road W Burlington, Ontario L7R 4G7
$1,499,000Maintenance, Insurance, Property Management
$1,853 Monthly
Maintenance, Insurance, Property Management
$1,853 MonthlyWater front Top floor in an exclusive boutique 18 unit condominium . Very spacious 1870 square feet. Fabulous great room with fireplace and lakeview. You will find two bedrooms ,two baths, two underground parking spaces .Perfect for a lifestyle by the lake. The amenities are amazing including lakeside patio and barbeque area, ground floor indoor pool with walk out to spectacular water views, party room, sauna, exercise room and ground floor overnight guest suite with access to the lake walkway. You can easily stroll down town and enjoy Burlington's fine restaurant dining and Spencer Smith Park. Definitely worth a look (id:57134)
Property Details
| MLS® Number | 40651734 |
| Property Type | Single Family |
| AmenitiesNearBy | Hospital, Park |
| ParkingSpaceTotal | 2 |
| StorageType | Locker |
| ViewType | Direct Water View |
| WaterFrontType | Waterfront |
Building
| BathroomTotal | 2 |
| BedroomsAboveGround | 2 |
| BedroomsTotal | 2 |
| Amenities | Exercise Centre, Guest Suite, Party Room |
| Appliances | Central Vacuum, Dishwasher, Dryer, Refrigerator, Sauna, Washer, Garage Door Opener |
| BasementType | None |
| ConstructionStyleAttachment | Attached |
| CoolingType | Central Air Conditioning |
| ExteriorFinish | Brick Veneer, Concrete |
| FireplacePresent | Yes |
| FireplaceTotal | 1 |
| FoundationType | Poured Concrete |
| HeatingType | Forced Air |
| StoriesTotal | 1 |
| SizeInterior | 1870 Sqft |
| Type | Apartment |
| UtilityWater | Municipal Water |
Parking
| Underground | |
| Visitor Parking |
Land
| AccessType | Water Access |
| Acreage | No |
| LandAmenities | Hospital, Park |
| Sewer | Municipal Sewage System |
| SizeTotalText | Unknown |
| SurfaceWater | Lake |
| ZoningDescription | Res |
Rooms
| Level | Type | Length | Width | Dimensions |
|---|---|---|---|---|
| Main Level | Laundry Room | 10'11'' x 8'7'' | ||
| Main Level | 4pc Bathroom | 5'2'' x 4'11'' | ||
| Main Level | 4pc Bathroom | 10'6'' x 8'9'' | ||
| Main Level | Bedroom | 13'9'' x 12'10'' | ||
| Main Level | Primary Bedroom | 20'10'' x 18'3'' | ||
| Main Level | Dining Room | 15'3'' x 12'5'' | ||
| Main Level | Kitchen | 14'11'' x 16'7'' | ||
| Main Level | Foyer | 17'1'' x 14'1'' | ||
| Main Level | Great Room | 21'3'' x 20'7'' |
https://www.realtor.ca/real-estate/27456821/2220-w-lakeshore-road-w-burlington
Suite 101b 3425 Harvester Road
Burlington, Ontario L7N 3N1







