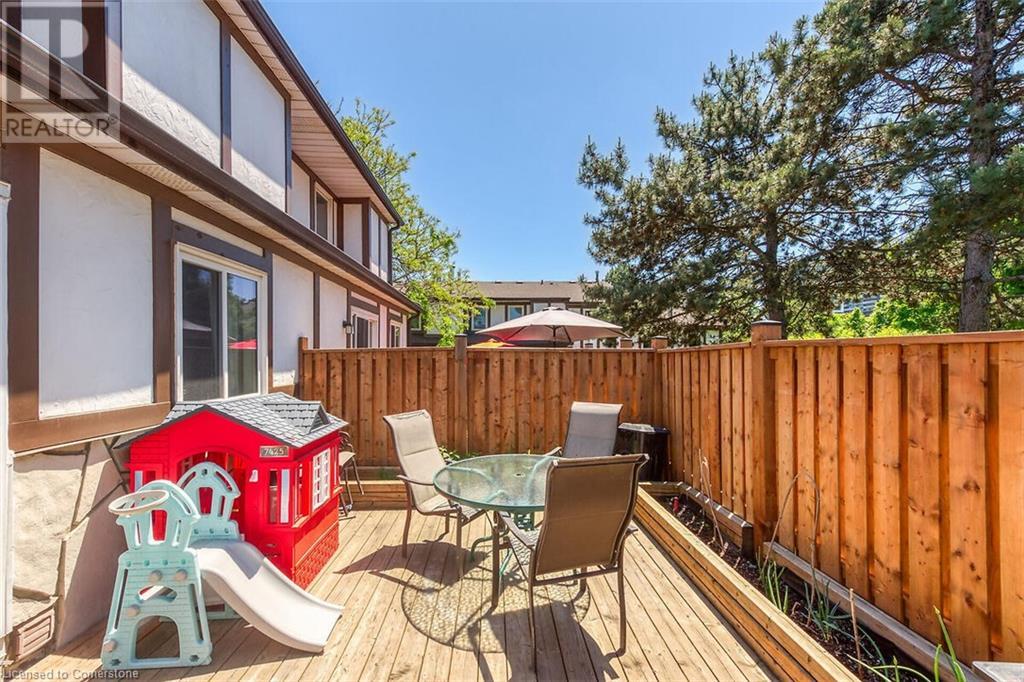2200 Glenwood School Drive Unit# 42 Burlington, Ontario L7R 4H3
$749,900Maintenance, Insurance, Water, Parking
$566 Monthly
Maintenance, Insurance, Water, Parking
$566 MonthlyWelcome to 2200 Glenwood School Drive Unit 42 in beautiful Burlington, Ontario. Charming and tastefully renovated two-storey, 3 bedroom, 2 bathroom condo townhome, nestled in a private family-friendly complex, offering blend of convenience, functionality, space and comfort. AMAZING LOCATION, VERY CLOSE TO GO TRAIN, QEW, 403, 407, simply a commuter's dream! The kitchen offers new cabinets, quartz countertops, waterfall island and stainless steel appliances. The kitchen area is open to living and dining room area with modern linear fireplace and sliding door to private and completely fenced, cozy patio with deck, perfect for relaxation. Upper level offers 3 spacious bedrooms, beautifully renovated 4 pc bathroom and an upper level laundry. The lower level is fully finished and features a huge recreation room perfect for the family movie night and an abundance of storage. This beautiful but affordable property also has a single car garage with private driveway and plenty of visitor parking. This home is a real gem, so book your personal showing today. (id:57134)
Property Details
| MLS® Number | XH4205237 |
| Property Type | Single Family |
| AmenitiesNearBy | Park, Place Of Worship, Public Transit, Schools |
| CommunityFeatures | Quiet Area |
| EquipmentType | Furnace, Water Heater |
| Features | Cul-de-sac, Treed, Wooded Area, Balcony, Paved Driveway, Carpet Free |
| ParkingSpaceTotal | 2 |
| RentalEquipmentType | Furnace, Water Heater |
| StorageType | Locker |
Building
| BathroomTotal | 2 |
| BedroomsAboveGround | 3 |
| BedroomsTotal | 3 |
| ArchitecturalStyle | 2 Level |
| BasementDevelopment | Finished |
| BasementType | Full (finished) |
| ConstructedDate | 1988 |
| ConstructionMaterial | Wood Frame |
| ConstructionStyleAttachment | Attached |
| ExteriorFinish | Aluminum Siding, Brick, Stone, Stucco, Wood |
| FoundationType | Poured Concrete |
| HalfBathTotal | 1 |
| HeatingFuel | Natural Gas |
| HeatingType | Forced Air |
| StoriesTotal | 2 |
| SizeInterior | 1224 Sqft |
| Type | Row / Townhouse |
| UtilityWater | Municipal Water |
Parking
| Attached Garage |
Land
| Acreage | No |
| LandAmenities | Park, Place Of Worship, Public Transit, Schools |
| Sewer | Municipal Sewage System |
| SizeTotalText | Under 1/2 Acre |
| SoilType | Clay |
Rooms
| Level | Type | Length | Width | Dimensions |
|---|---|---|---|---|
| Second Level | Laundry Room | ' x ' | ||
| Second Level | Bedroom | 10'8'' x 11'7'' | ||
| Second Level | Bedroom | 8'10'' x 12'10'' | ||
| Second Level | 4pc Bathroom | 7'7'' x 8'0'' | ||
| Second Level | Primary Bedroom | 10'10'' x 14'1'' | ||
| Basement | Storage | 3'10'' x 8'2'' | ||
| Basement | Utility Room | 5'5'' x 6'10'' | ||
| Basement | Utility Room | 7'11'' x 9'8'' | ||
| Basement | Recreation Room | 11'9'' x 18'8'' | ||
| Main Level | Kitchen | 10'3'' x 11'1'' | ||
| Main Level | Dining Room | 8'7'' x 8'9'' | ||
| Main Level | Living Room | 19'1'' x 9'5'' | ||
| Main Level | 2pc Bathroom | ' x ' | ||
| Main Level | Foyer | ' x ' |
https://www.realtor.ca/real-estate/27426519/2200-glenwood-school-drive-unit-42-burlington

1423 Upper Ottawa St.
Hamilton, Ontario L8W 3J6
(905) 575-7070
(905) 575-8878
www.suttongroupinnovative.com/

1423 Upper Ottawa St.
Hamilton, Ontario L8W 3J6
(905) 575-7070
(905) 575-8878
www.suttongroupinnovative.com/












































