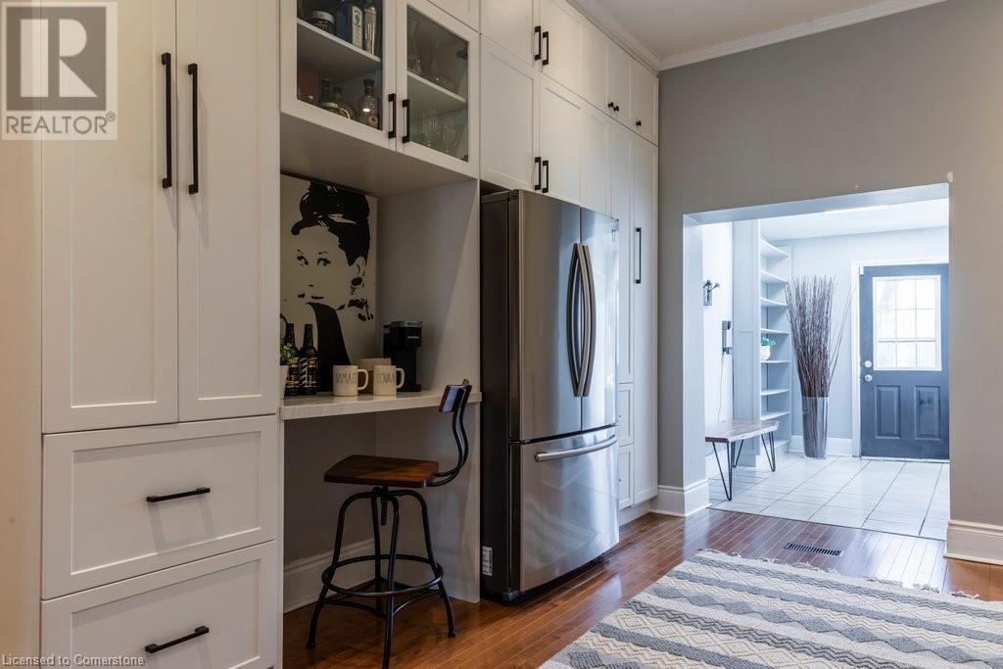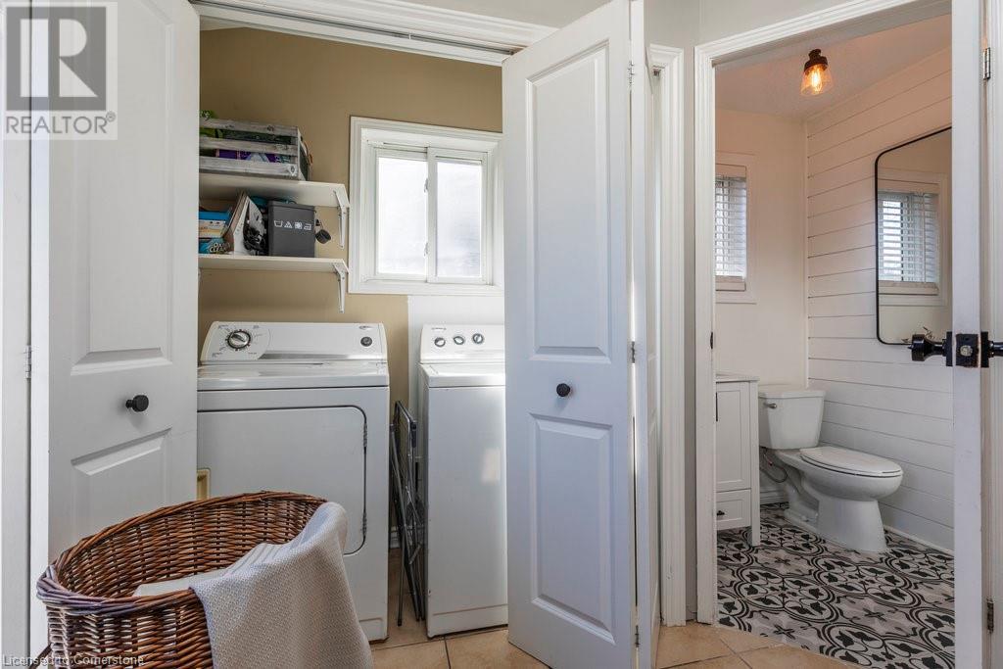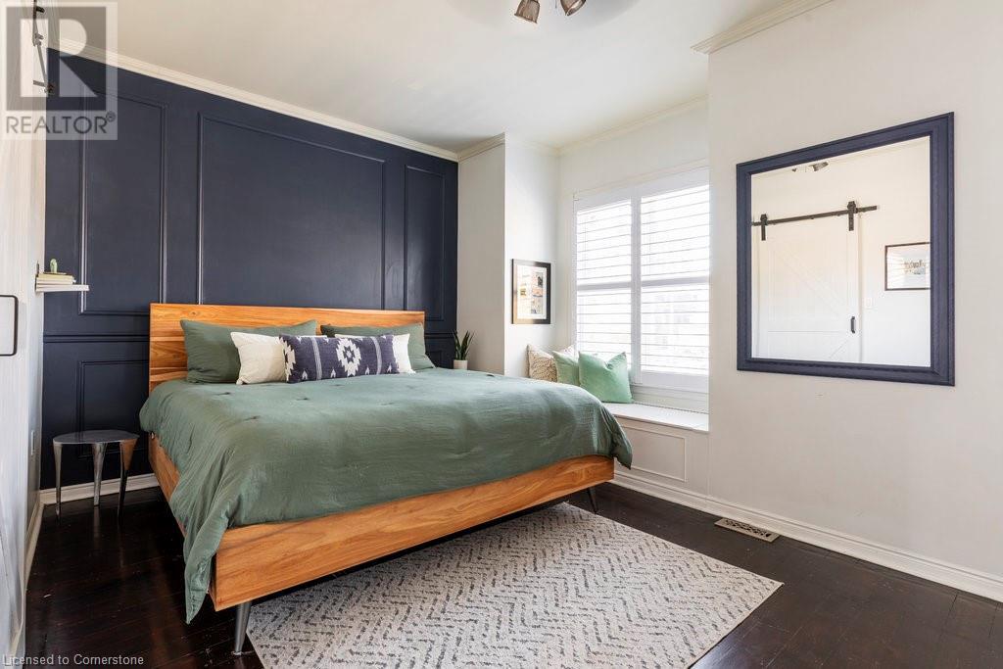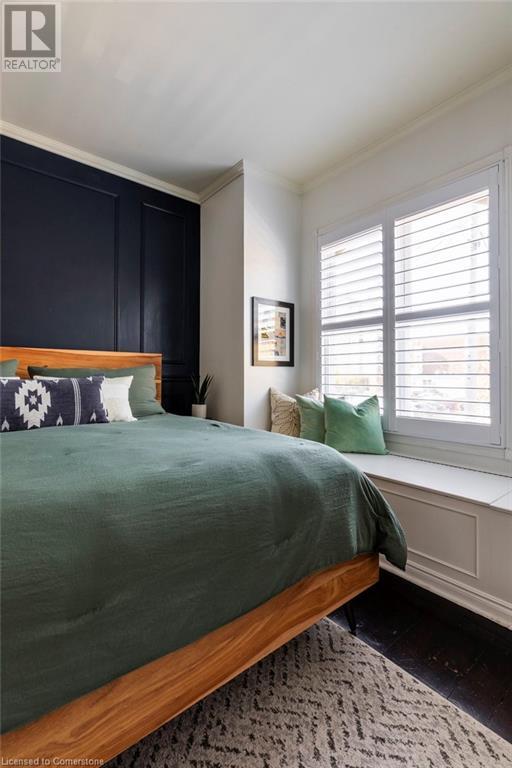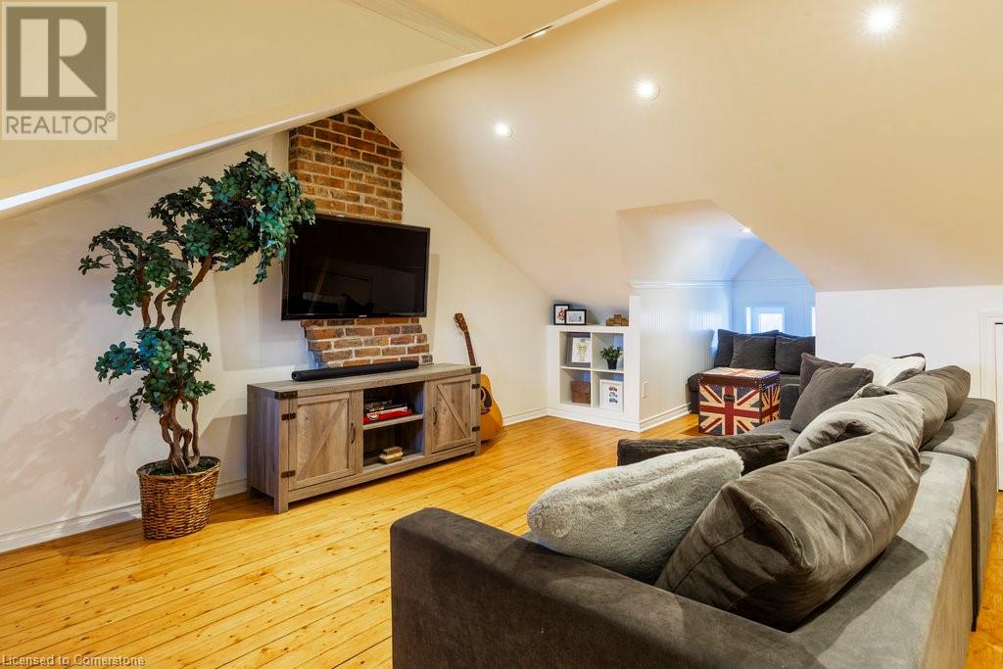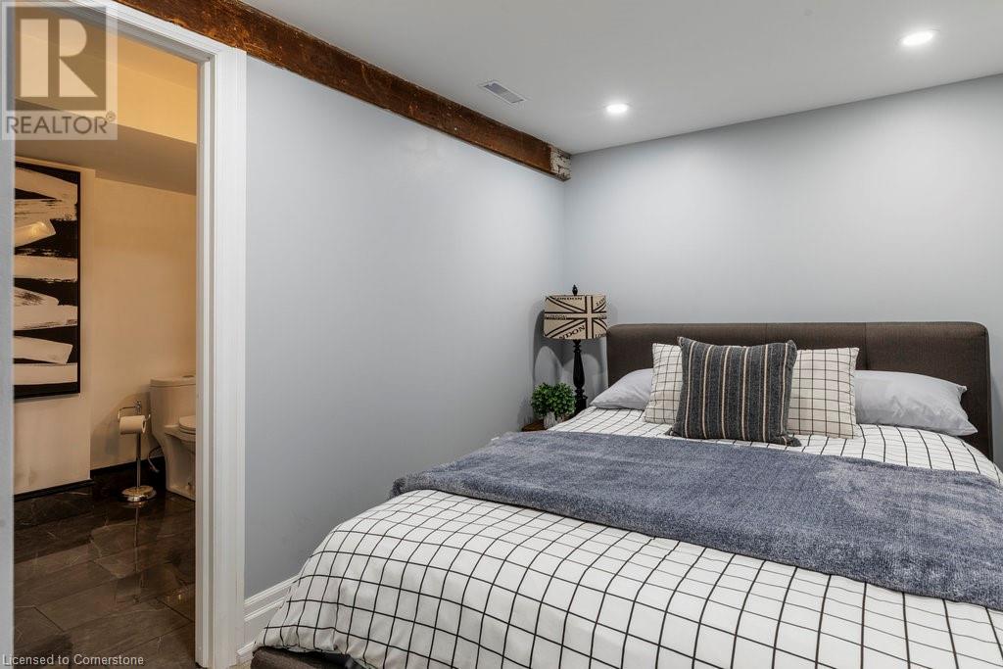220 Hughson Street N Hamilton, Ontario L8L 4M3
$849,900
Discover timeless elegance and modern convenience in this charming circa 1900 Victorian end-unit, perfectly situated just steps from James Street North and a short walk to the GO station. With over 2500 square feet of finished space across four floors, this home is a stunning blend of historic character and contemporary updates. Enter through the main floor, where soaring ceilings and an open-concept layout create an entertainer’s dream space, highlighted by a gas fireplace, exposed brick, and beautiful feature walls. The kitchen is a showpiece, fully updated with sleek finishes that will delight any chef, while the main floor also includes a convenient powder room and laundry area. The upper levels offer spacious, light-filled bedrooms adorned with charming window seats and unique feature walls, providing a serene retreat. The finished third-floor loft is a versatile space, ideal for an additional bedroom, office, or studio. The fully finished basement adds even more value, with a complete guest suite featuring a 3-piece bath for ultimate privacy. Outdoors, enjoy a private backyard oasis that offers the perfect escape for relaxation or entertaining. With parking for two vehicles, this home balances historic charm with all the modern amenities you desire. This beautifully updated Victorian home offers an extraordinary living experience in a prime location – a rare opportunity to own a piece of history with style and comfort. (id:57134)
Open House
This property has open houses!
2:00 pm
Ends at:4:00 pm
Property Details
| MLS® Number | 40674866 |
| Property Type | Single Family |
| AmenitiesNearBy | Hospital, Place Of Worship, Public Transit |
| ParkingSpaceTotal | 3 |
Building
| BathroomTotal | 3 |
| BedroomsAboveGround | 3 |
| BedroomsBelowGround | 1 |
| BedroomsTotal | 4 |
| Appliances | Dishwasher, Dryer, Refrigerator, Stove |
| BasementDevelopment | Finished |
| BasementType | Full (finished) |
| ConstructionStyleAttachment | Attached |
| CoolingType | Central Air Conditioning |
| ExteriorFinish | Brick Veneer |
| FoundationType | Stone |
| HalfBathTotal | 1 |
| HeatingFuel | Natural Gas |
| HeatingType | Forced Air |
| StoriesTotal | 3 |
| SizeInterior | 2213 Sqft |
| Type | Row / Townhouse |
| UtilityWater | Municipal Water |
Land
| AccessType | Road Access |
| Acreage | No |
| LandAmenities | Hospital, Place Of Worship, Public Transit |
| Sewer | Municipal Sewage System |
| SizeDepth | 147 Ft |
| SizeFrontage | 26 Ft |
| SizeTotalText | Under 1/2 Acre |
| ZoningDescription | R2 |
Rooms
| Level | Type | Length | Width | Dimensions |
|---|---|---|---|---|
| Second Level | Bedroom | 12'6'' x 10'3'' | ||
| Second Level | 4pc Bathroom | 5'4'' x 8'5'' | ||
| Second Level | Bedroom | 10'2'' x 11'10'' | ||
| Second Level | Primary Bedroom | 17'4'' x 12'6'' | ||
| Third Level | Other | 6'10'' x 12'2'' | ||
| Third Level | Attic | 16'6'' x 22'5'' | ||
| Basement | 3pc Bathroom | 7'1'' x 12'3'' | ||
| Basement | Bedroom | 8'0'' x 10'2'' | ||
| Basement | Utility Room | 7'5'' x 17'5'' | ||
| Basement | Family Room | 10'5'' x 30'0'' | ||
| Main Level | Laundry Room | 2'8'' x 6'3'' | ||
| Main Level | 2pc Bathroom | 4'8'' x 7'3'' | ||
| Main Level | Mud Room | 8'2'' x 11'4'' | ||
| Main Level | Kitchen | 11'4'' x 19'8'' | ||
| Main Level | Dining Room | 13'0'' x 8'5'' | ||
| Main Level | Living Room | 16'4'' x 18'3'' |
https://www.realtor.ca/real-estate/27633452/220-hughson-street-n-hamilton
986 King Street W. Unit B
Hamilton, Ontario L8S 1L1













