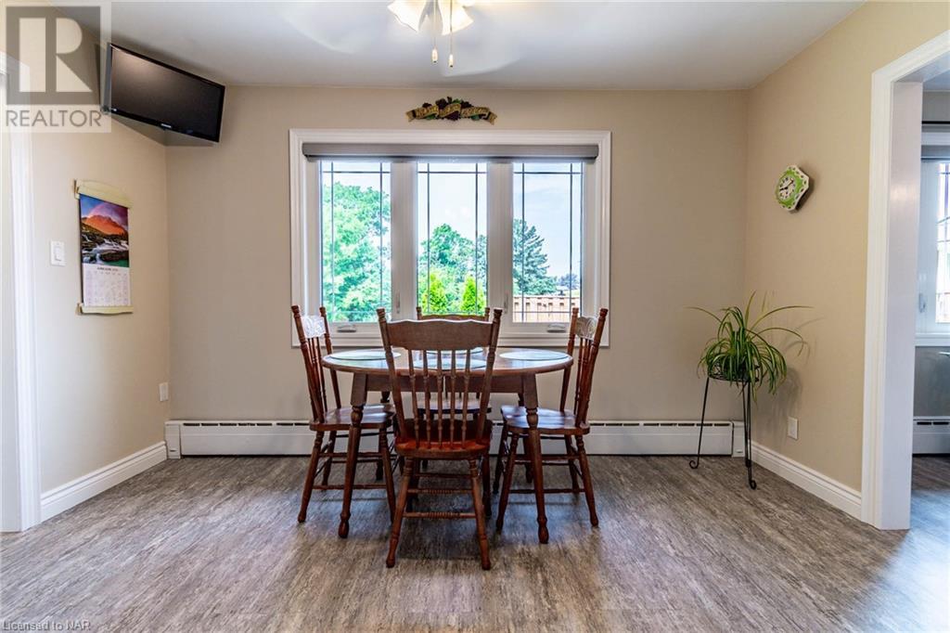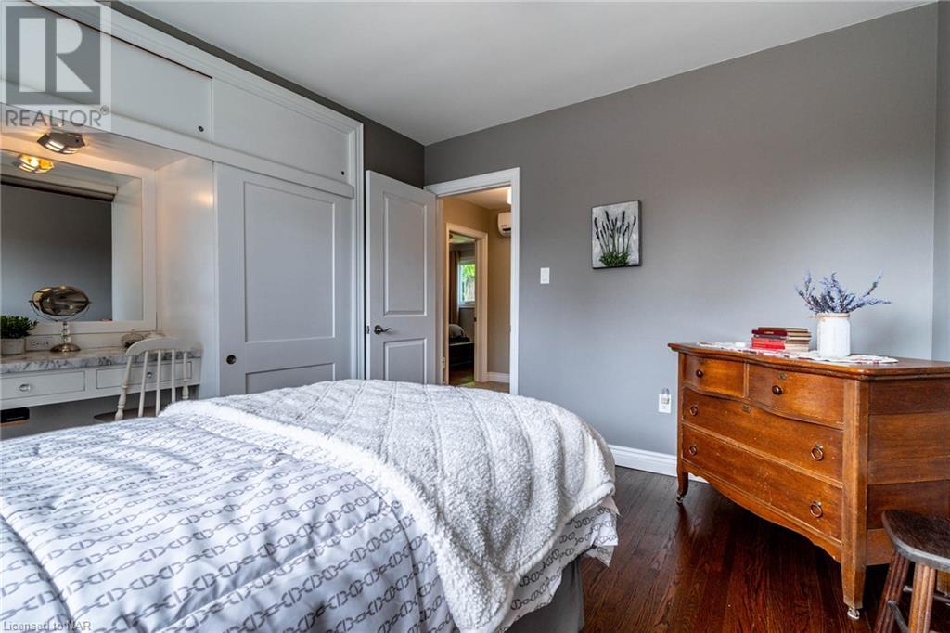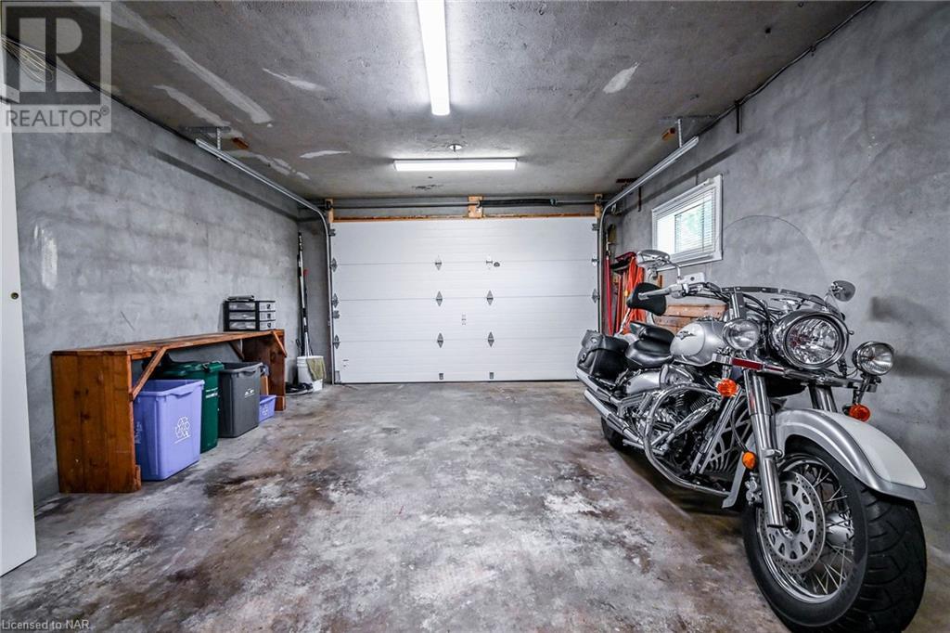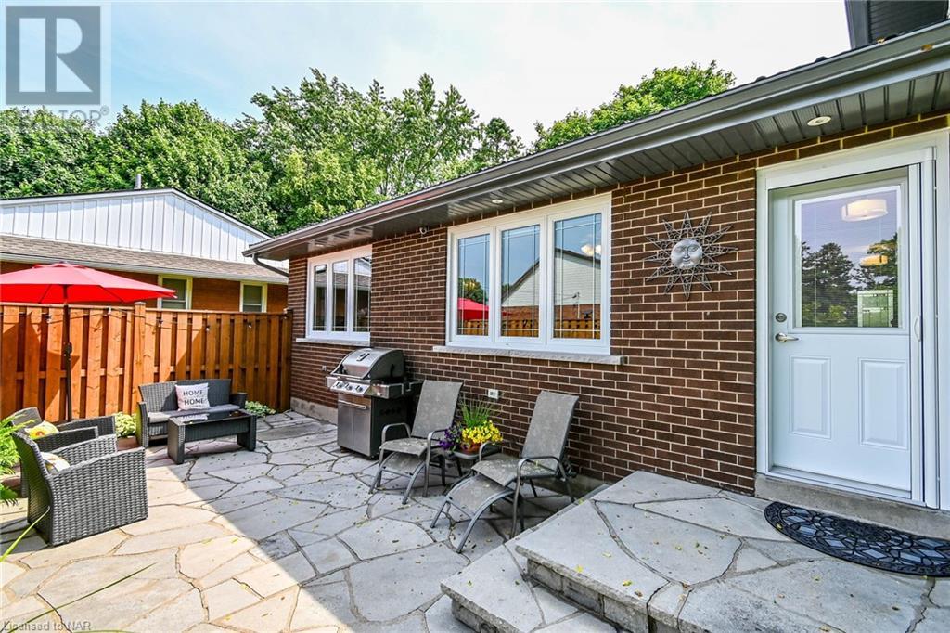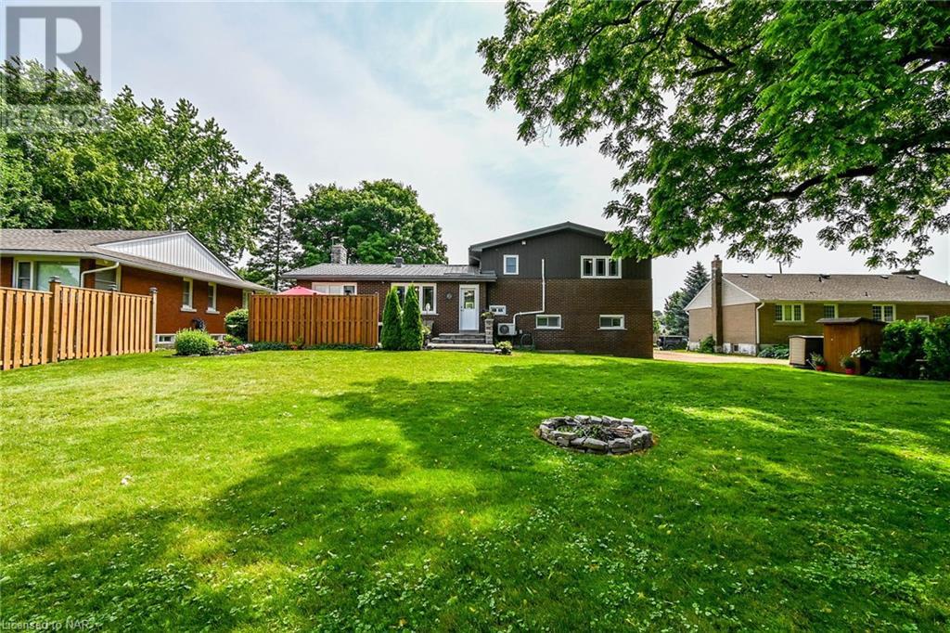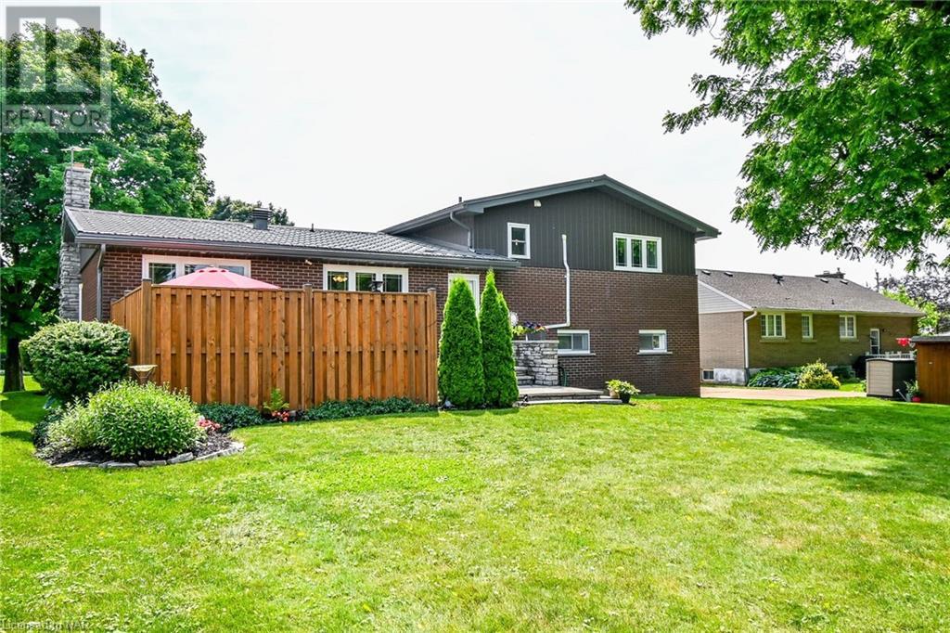3 Bedroom
2 Bathroom
2928 sqft
Fireplace
Ductless
Boiler
$749,900
Bigger than it looks! This incredible sidesplit has room for everyone on a generous 82 x 145 lot. This home hosts 3 bedrooms, 2 bathrooms and tons of living space to spread out. The main floor has gleaming hardwood flooring, tons of natural light with all windows updated in 2019, formal dining room, eat-in kitchen and a back door leading to your private patio in the backyard. Heading upstairs you have lots of storage space, 3 bedrooms with built-in closets and an updated 5 piece bathroom with double sinks. The lower level has a wet bar and family room with access to your 1.5 car garage & bonus 3 piece updated bathroom. Heading into the basement for your laundry, gym or office, games room and utility room. This house was built in 1958 and has been lovingly updated in recent years including the flooring; doors; trim; baseboards; blinds; bathrooms; central vac & hot water tank '17; ductless heating & cooling upstairs, and ductless cooling on the main floor '18; windows, fascia, soffit, eavestroughs & steel roof '19; and MORE. This house is absolutely beautiful and ready for its next family. (id:57134)
Property Details
|
MLS® Number
|
40610083 |
|
Property Type
|
Single Family |
|
Amenities Near By
|
Park, Playground, Shopping |
|
Community Features
|
Quiet Area |
|
Equipment Type
|
None |
|
Features
|
Paved Driveway |
|
Parking Space Total
|
7 |
|
Rental Equipment Type
|
None |
Building
|
Bathroom Total
|
2 |
|
Bedrooms Above Ground
|
3 |
|
Bedrooms Total
|
3 |
|
Basement Development
|
Finished |
|
Basement Type
|
Full (finished) |
|
Constructed Date
|
1958 |
|
Construction Style Attachment
|
Detached |
|
Cooling Type
|
Ductless |
|
Exterior Finish
|
Brick |
|
Fireplace Present
|
Yes |
|
Fireplace Total
|
2 |
|
Foundation Type
|
Block |
|
Heating Fuel
|
Natural Gas |
|
Heating Type
|
Boiler |
|
Size Interior
|
2928 Sqft |
|
Type
|
House |
|
Utility Water
|
Municipal Water |
Parking
Land
|
Acreage
|
No |
|
Land Amenities
|
Park, Playground, Shopping |
|
Sewer
|
Municipal Sewage System |
|
Size Depth
|
145 Ft |
|
Size Frontage
|
82 Ft |
|
Size Total Text
|
Under 1/2 Acre |
|
Zoning Description
|
R2 |
Rooms
| Level |
Type |
Length |
Width |
Dimensions |
|
Second Level |
Bedroom |
|
|
16'3'' x 12'0'' |
|
Second Level |
Bedroom |
|
|
12'10'' x 12'4'' |
|
Second Level |
5pc Bathroom |
|
|
Measurements not available |
|
Second Level |
Bedroom |
|
|
14'0'' x 11'8'' |
|
Basement |
Laundry Room |
|
|
9'0'' x 8'9'' |
|
Basement |
Sitting Room |
|
|
12'7'' x 13'4'' |
|
Basement |
Recreation Room |
|
|
18'0'' x 13'3'' |
|
Lower Level |
3pc Bathroom |
|
|
Measurements not available |
|
Lower Level |
Family Room |
|
|
25'0'' x 14'0'' |
|
Main Level |
Dining Room |
|
|
10'0'' x 14'5'' |
|
Main Level |
Living Room |
|
|
23'0'' x 13'10'' |
|
Main Level |
Kitchen |
|
|
14'0'' x 12'8'' |
https://www.realtor.ca/real-estate/27076818/22-ridgewood-avenue-port-colborne
















