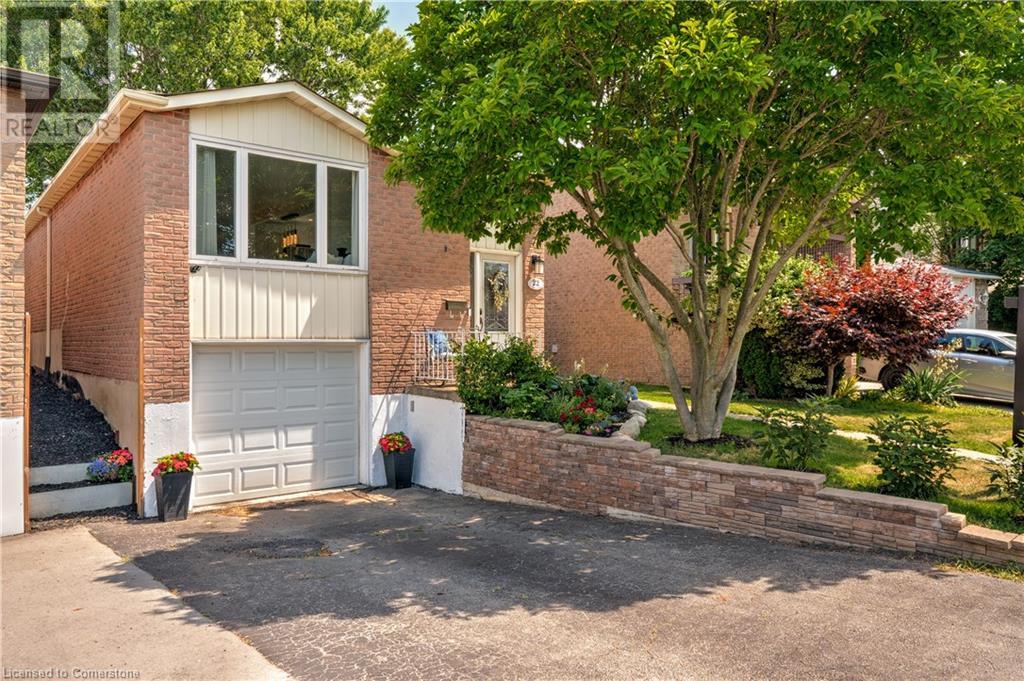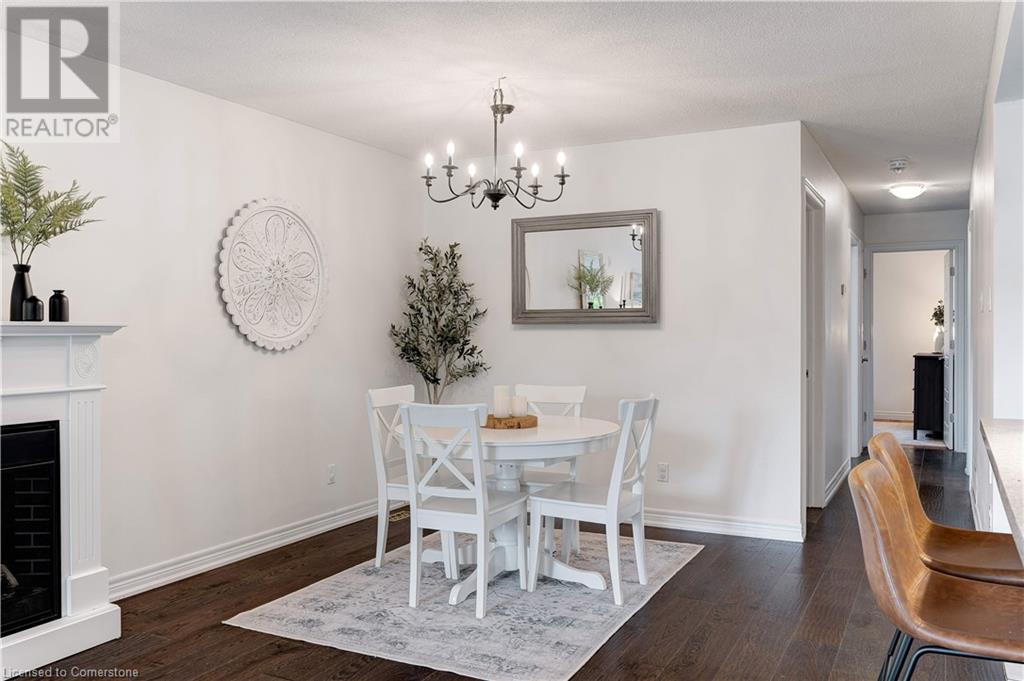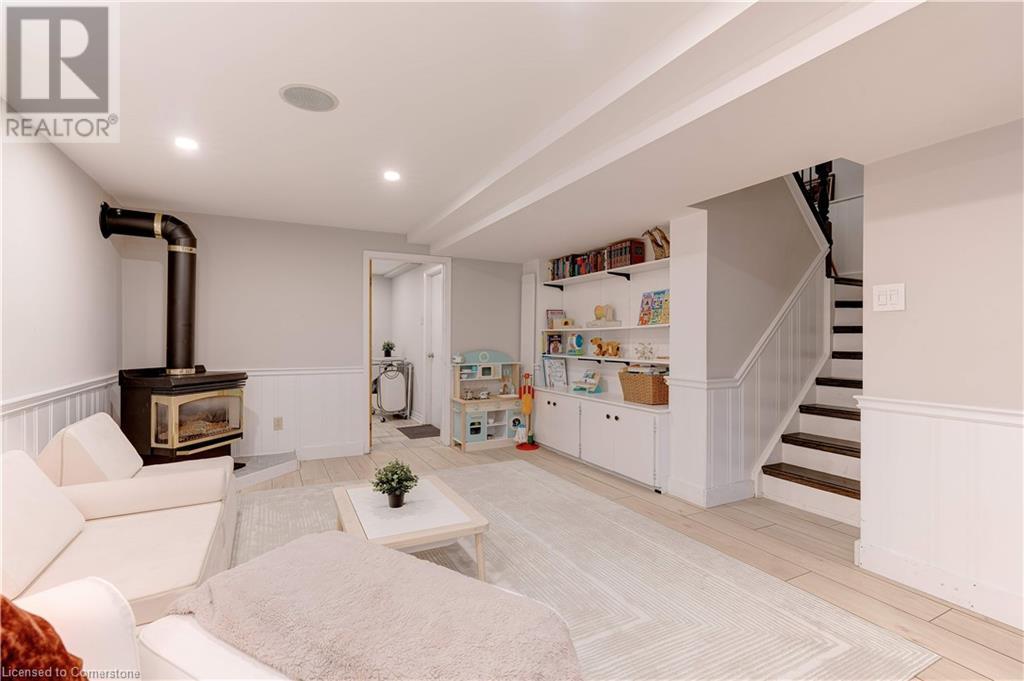3 Bedroom
2 Bathroom
1834 sqft
Raised Bungalow
Central Air Conditioning
Forced Air
$799,000
Welcome home! All that's left to do is move in and enjoy. This bungalow has so much to offer—thoughtfully updated throughout, it is steps to parks, schools, public transit, and shopping. Inside, the open-concept main floor welcomes you with a spacious layout that seamlessly connects the kitchen and living area. Natural light pours in through large windows, enhancing the warmth and beauty of the space. The lower level, completed in 2021, features an expansive family room ideal for movie nights or gatherings, a full second bathroom, and a convenient laundry room. The single-car garage provides direct access to the basement, adding both functionality and convenience to your daily routine. Step outside to discover a beautiful, fully fenced backyard—a true oasis perfect for entertaining, gardening, or simply relaxing under the stars. With its turnkey condition and thoughtful updates, this home is ready for you to move in and enjoy. You’ll love the proximity to all the amenities this desirable neighborhood has to offer. (id:57134)
Property Details
|
MLS® Number
|
40671357 |
|
Property Type
|
Single Family |
|
AmenitiesNearBy
|
Park, Playground, Public Transit, Schools, Shopping |
|
CommunityFeatures
|
School Bus |
|
Features
|
Paved Driveway |
|
ParkingSpaceTotal
|
2 |
Building
|
BathroomTotal
|
2 |
|
BedroomsAboveGround
|
3 |
|
BedroomsTotal
|
3 |
|
Appliances
|
Dishwasher, Dryer, Refrigerator, Washer, Hood Fan, Window Coverings |
|
ArchitecturalStyle
|
Raised Bungalow |
|
BasementDevelopment
|
Finished |
|
BasementType
|
Full (finished) |
|
ConstructedDate
|
1981 |
|
ConstructionStyleAttachment
|
Detached |
|
CoolingType
|
Central Air Conditioning |
|
ExteriorFinish
|
Brick |
|
FoundationType
|
Poured Concrete |
|
HeatingFuel
|
Natural Gas |
|
HeatingType
|
Forced Air |
|
StoriesTotal
|
1 |
|
SizeInterior
|
1834 Sqft |
|
Type
|
House |
|
UtilityWater
|
Municipal Water |
Parking
Land
|
AccessType
|
Road Access |
|
Acreage
|
No |
|
FenceType
|
Fence |
|
LandAmenities
|
Park, Playground, Public Transit, Schools, Shopping |
|
SizeDepth
|
115 Ft |
|
SizeFrontage
|
27 Ft |
|
SizeTotalText
|
Under 1/2 Acre |
|
ZoningDescription
|
D/s-432 |
Rooms
| Level |
Type |
Length |
Width |
Dimensions |
|
Basement |
Storage |
|
|
6'4'' x 5'2'' |
|
Basement |
Storage |
|
|
7'5'' x 10'0'' |
|
Basement |
Recreation Room |
|
|
13'6'' x 29'4'' |
|
Basement |
Laundry Room |
|
|
8'10'' x 9'9'' |
|
Basement |
Exercise Room |
|
|
7'9'' x 7'5'' |
|
Basement |
4pc Bathroom |
|
|
9'3'' x 5'6'' |
|
Main Level |
Primary Bedroom |
|
|
11'6'' x 10'3'' |
|
Main Level |
Kitchen |
|
|
7'11'' x 16'4'' |
|
Main Level |
Dining Room |
|
|
11'6'' x 8'0'' |
|
Main Level |
Bedroom |
|
|
7'1'' x 9'3'' |
|
Main Level |
Bedroom |
|
|
7'1'' x 10'3'' |
|
Main Level |
4pc Bathroom |
|
|
7'1'' x 4'1'' |
https://www.realtor.ca/real-estate/27598633/22-garden-crescent-hamilton



























