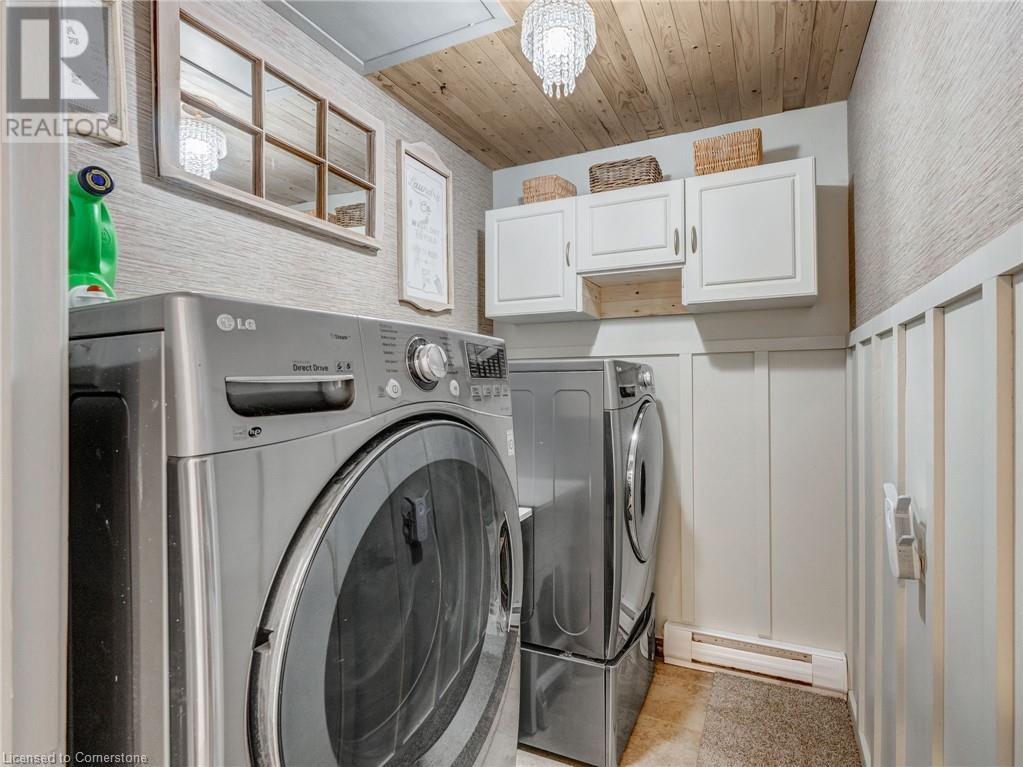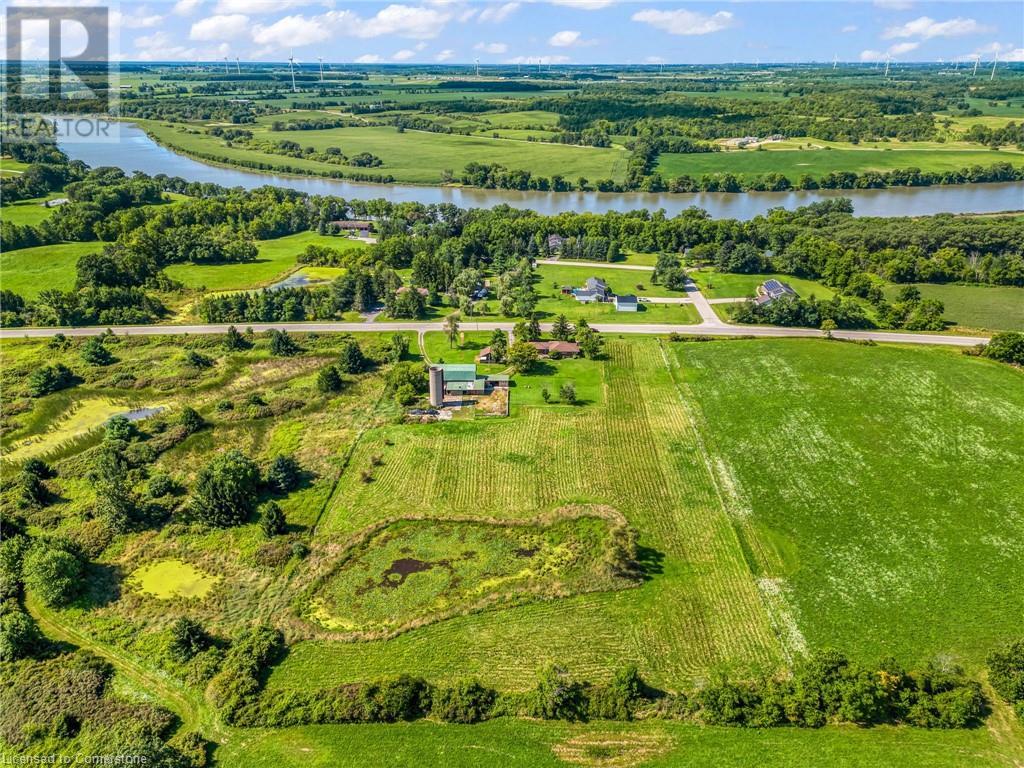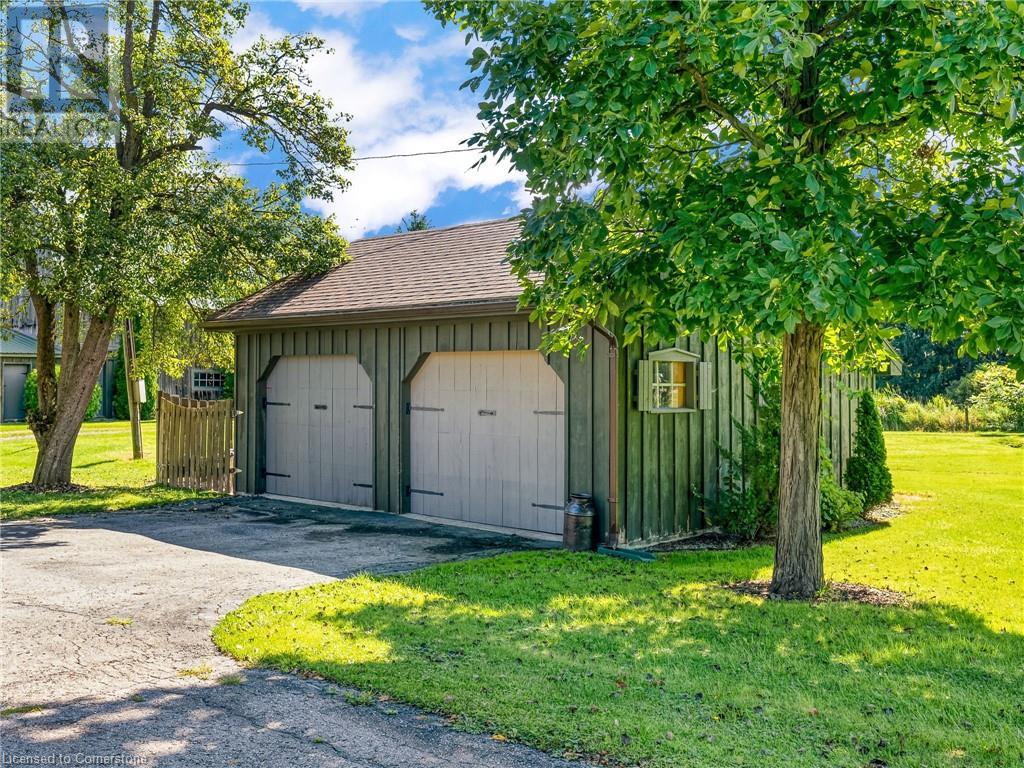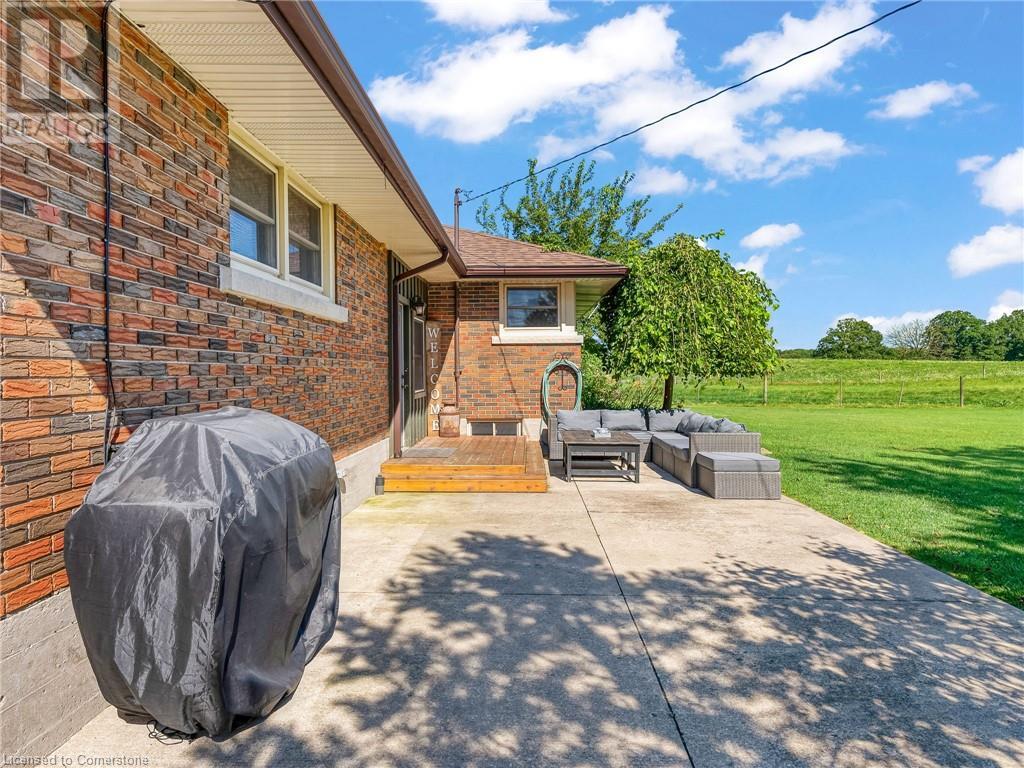4 Bedroom
2 Bathroom
1,817 ft2
Bungalow
Central Air Conditioning
Forced Air
Acreage
$1,149,900
This extensively updated 3+1 bedroom bungalow is situated on a 5.78-acre property, perfect for a horse/hobby farm and nestled in a picturesque setting, surrounded by serene fields and forest landscapes. The property is rich in features, including a 24'x21' double garage, a sturdy 55'x29' hip roof barn with hay loft, and an attached 40'x19' single-story north section. Additional structures include an 18'x55' lean-to, a 10'x12' shed, a silo, a pond, and more. The charming brick bungalow has a spacious family room with a wood-burning fireplace, a living room with rustic wood ceiling and new flooring, a bright kitchen with granite countertops, main floor laundry and an updated full bathroom. Basement offers the family even more living space with multiple storage spaces, partially finished rec room, and additional bedroom. This is a value packed package for someone looking for space/hobby farm. (id:57134)
Property Details
|
MLS® Number
|
40683089 |
|
Property Type
|
Single Family |
|
Community Features
|
Quiet Area |
|
Equipment Type
|
Water Heater |
|
Features
|
Crushed Stone Driveway, Country Residential |
|
Parking Space Total
|
22 |
|
Rental Equipment Type
|
Water Heater |
|
Structure
|
Workshop, Shed |
Building
|
Bathroom Total
|
2 |
|
Bedrooms Above Ground
|
3 |
|
Bedrooms Below Ground
|
1 |
|
Bedrooms Total
|
4 |
|
Architectural Style
|
Bungalow |
|
Basement Development
|
Partially Finished |
|
Basement Type
|
Full (partially Finished) |
|
Constructed Date
|
1960 |
|
Construction Style Attachment
|
Detached |
|
Cooling Type
|
Central Air Conditioning |
|
Exterior Finish
|
Brick |
|
Foundation Type
|
Poured Concrete |
|
Heating Fuel
|
Propane |
|
Heating Type
|
Forced Air |
|
Stories Total
|
1 |
|
Size Interior
|
1,817 Ft2 |
|
Type
|
House |
|
Utility Water
|
Cistern |
Parking
Land
|
Acreage
|
Yes |
|
Sewer
|
Septic System |
|
Size Depth
|
687 Ft |
|
Size Frontage
|
375 Ft |
|
Size Total Text
|
5 - 9.99 Acres |
|
Zoning Description
|
Ha3 |
Rooms
| Level |
Type |
Length |
Width |
Dimensions |
|
Basement |
Bedroom |
|
|
13'3'' x 7'8'' |
|
Basement |
Recreation Room |
|
|
21'4'' x 12'2'' |
|
Basement |
Utility Room |
|
|
14'3'' x 9'8'' |
|
Main Level |
3pc Bathroom |
|
|
9'4'' x 7'3'' |
|
Main Level |
4pc Bathroom |
|
|
13'4'' x 11'0'' |
|
Main Level |
Bedroom |
|
|
12'9'' x 9'9'' |
|
Main Level |
Bedroom |
|
|
10'0'' x 9'2'' |
|
Main Level |
Primary Bedroom |
|
|
13'4'' x 11'0'' |
|
Main Level |
Eat In Kitchen |
|
|
13' x 12'6'' |
|
Main Level |
Foyer |
|
|
8'6'' x 9'9'' |
|
Main Level |
Dining Room |
|
|
8'7'' x 7'8'' |
|
Main Level |
Living Room |
|
|
13'2'' x 15'2'' |
https://www.realtor.ca/real-estate/27705845/2184-haldimand-17-road-cayuga

















































