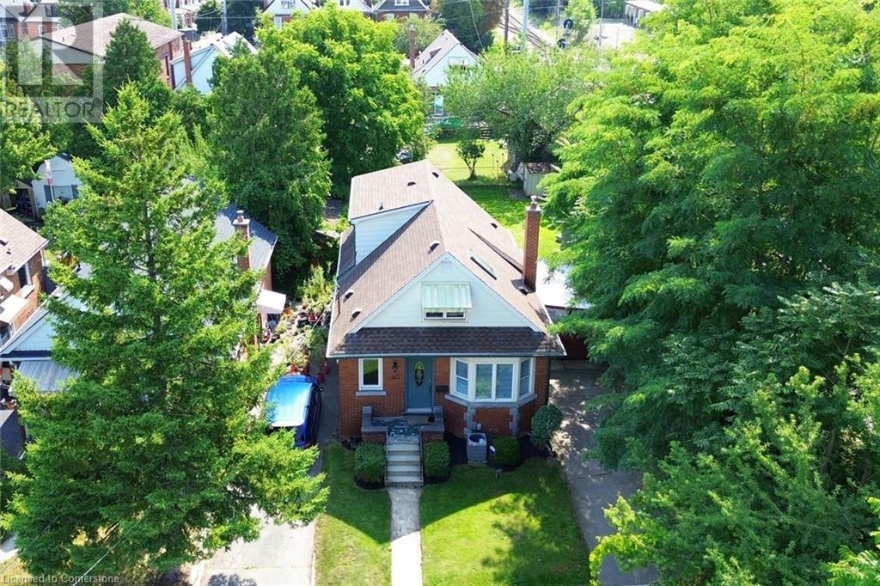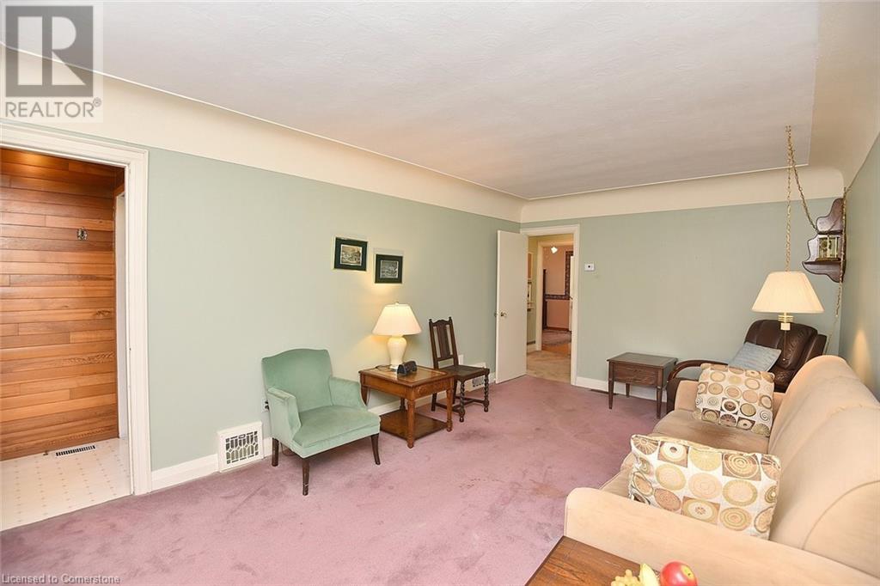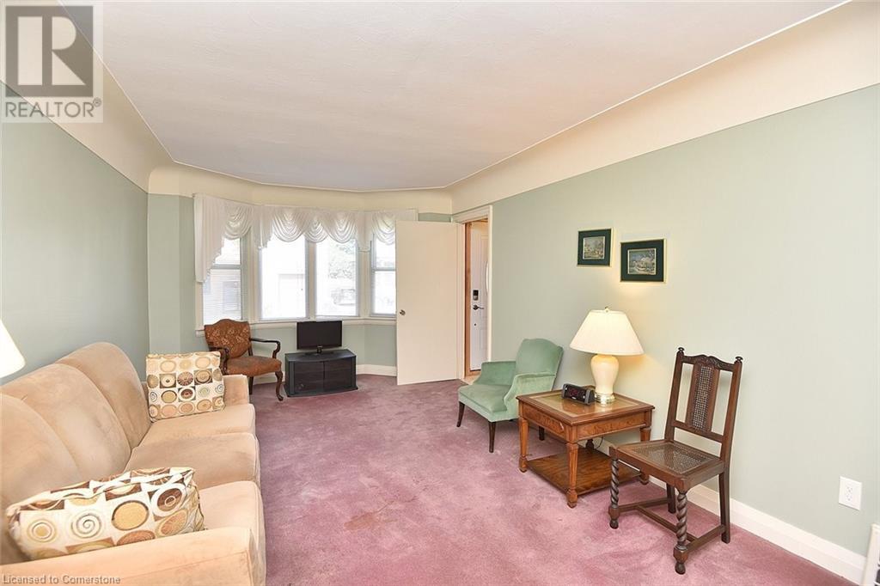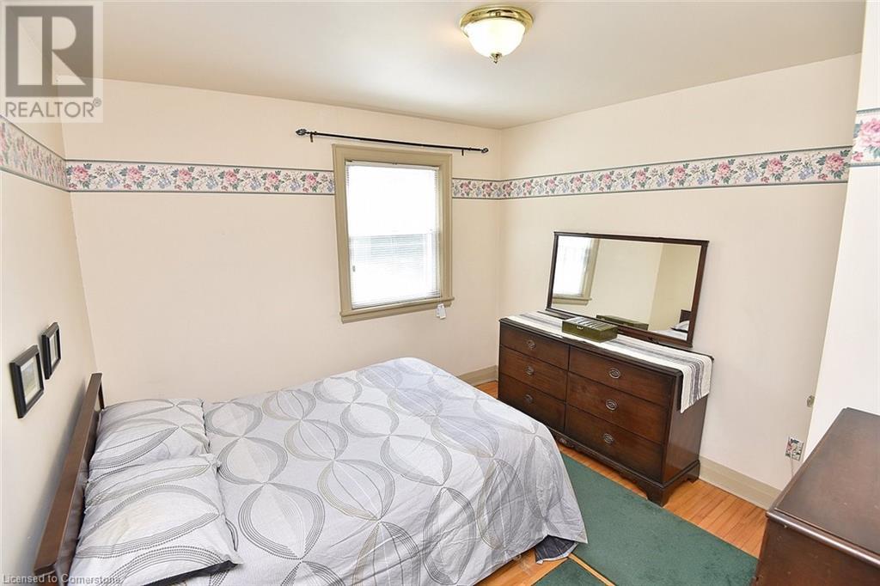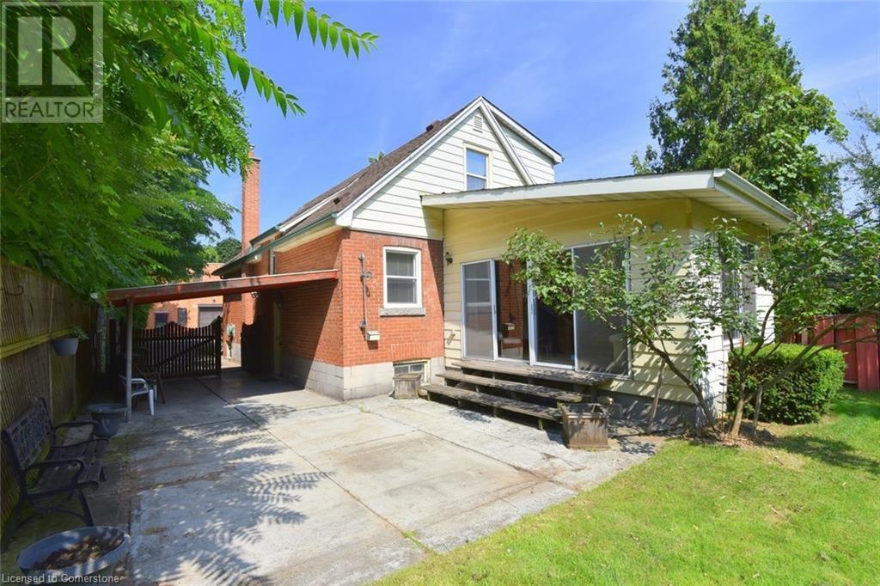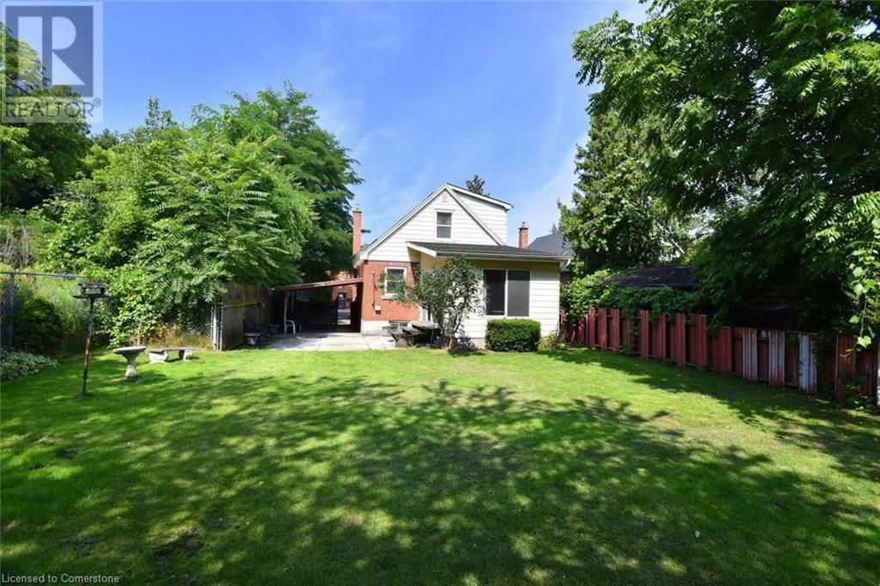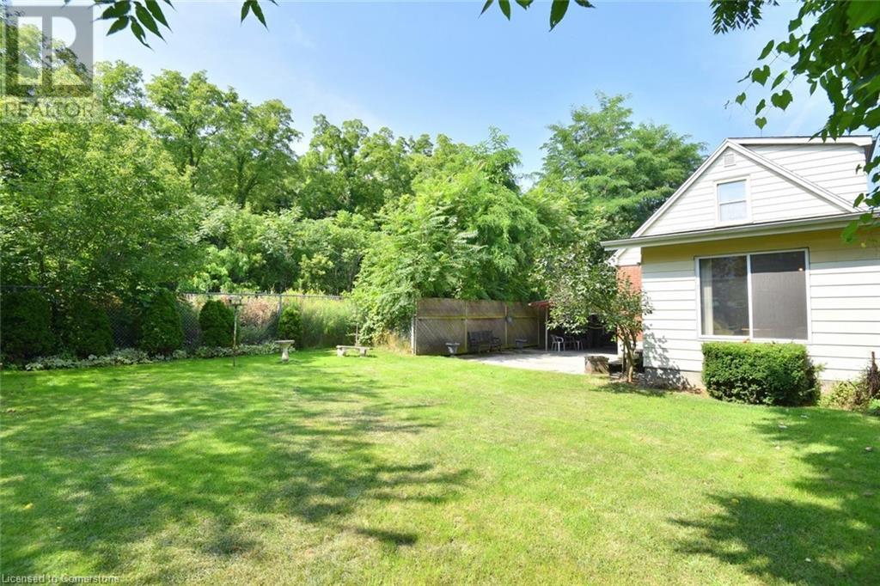4 Bedroom
2 Bathroom
1837 sqft
Central Air Conditioning
Forced Air
$649,900
Nestled at the end of the road, surrounded by natural greenery, you will find 217 Grant Avenue in Hamilton’s popular Stinson Neighbourhood! This well cared for 3 Bedroom, 1.5 bath, detached home is ready for the next chapter! Sitting on a 37’ by 119’ lot, this property offers over 1,600 sqft, plus the basement! Features include Hardwood floors; eat in Kitchen with Breakfast nook; living room with Bay window and Coved ceiling. The main floor Family room is “sun filled” with sliding doors to your “park like” Backyard & Patio, where you can enjoy family get togethers and Barbecues! Upstairs showcases two large bedrooms and a handy powder room! Private driveway offers 3+ parking spots, plus the “drive thru” Carport! For those larger families, the basement Rec room can easily be used as a bedroom! Updates over the years include Roof 2013, Furnace 2017, AC 2021. This is not a drive by! Put it on your list to view today!! (id:57134)
Property Details
|
MLS® Number
|
40663289 |
|
Property Type
|
Single Family |
|
AmenitiesNearBy
|
Park, Public Transit, Schools |
|
CommunityFeatures
|
Community Centre |
|
EquipmentType
|
Water Heater |
|
Features
|
Paved Driveway |
|
ParkingSpaceTotal
|
4 |
|
RentalEquipmentType
|
Water Heater |
Building
|
BathroomTotal
|
2 |
|
BedroomsAboveGround
|
3 |
|
BedroomsBelowGround
|
1 |
|
BedroomsTotal
|
4 |
|
Appliances
|
Dryer, Freezer, Refrigerator, Stove, Washer |
|
BasementDevelopment
|
Partially Finished |
|
BasementType
|
Full (partially Finished) |
|
ConstructionStyleAttachment
|
Detached |
|
CoolingType
|
Central Air Conditioning |
|
ExteriorFinish
|
Aluminum Siding, Brick |
|
FoundationType
|
Block |
|
HalfBathTotal
|
1 |
|
HeatingFuel
|
Natural Gas |
|
HeatingType
|
Forced Air |
|
StoriesTotal
|
2 |
|
SizeInterior
|
1837 Sqft |
|
Type
|
House |
|
UtilityWater
|
Municipal Water |
Parking
Land
|
AccessType
|
Road Access |
|
Acreage
|
No |
|
LandAmenities
|
Park, Public Transit, Schools |
|
Sewer
|
Municipal Sewage System |
|
SizeDepth
|
119 Ft |
|
SizeFrontage
|
37 Ft |
|
SizeTotalText
|
Under 1/2 Acre |
|
ZoningDescription
|
R1 |
Rooms
| Level |
Type |
Length |
Width |
Dimensions |
|
Second Level |
2pc Bathroom |
|
|
Measurements not available |
|
Second Level |
Bedroom |
|
|
15'3'' x 11'0'' |
|
Second Level |
Primary Bedroom |
|
|
18'0'' x 11'0'' |
|
Basement |
Utility Room |
|
|
Measurements not available |
|
Basement |
Bedroom |
|
|
20'8'' x 11'0'' |
|
Basement |
Storage |
|
|
Measurements not available |
|
Basement |
Laundry Room |
|
|
Measurements not available |
|
Main Level |
Family Room |
|
|
15'9'' x 12'0'' |
|
Main Level |
Bedroom |
|
|
11'0'' x 10'0'' |
|
Main Level |
Dining Room |
|
|
11'0'' x 10'3'' |
|
Main Level |
4pc Bathroom |
|
|
Measurements not available |
|
Main Level |
Eat In Kitchen |
|
|
14' x 10' |
|
Main Level |
Living Room |
|
|
19'8'' x 11'0'' |
https://www.realtor.ca/real-estate/27543375/217-grant-avenue-hamilton
Royal LePage State Realty
987 Rymal Road Suite 100
Hamilton,
Ontario
L8W 3M2
(905) 574-4600


