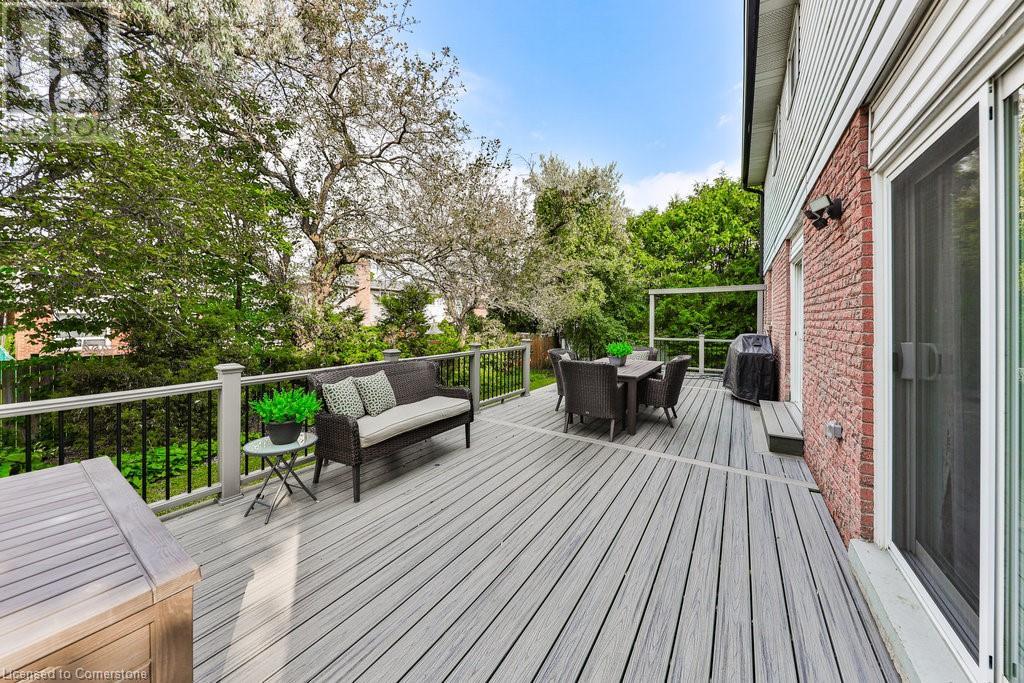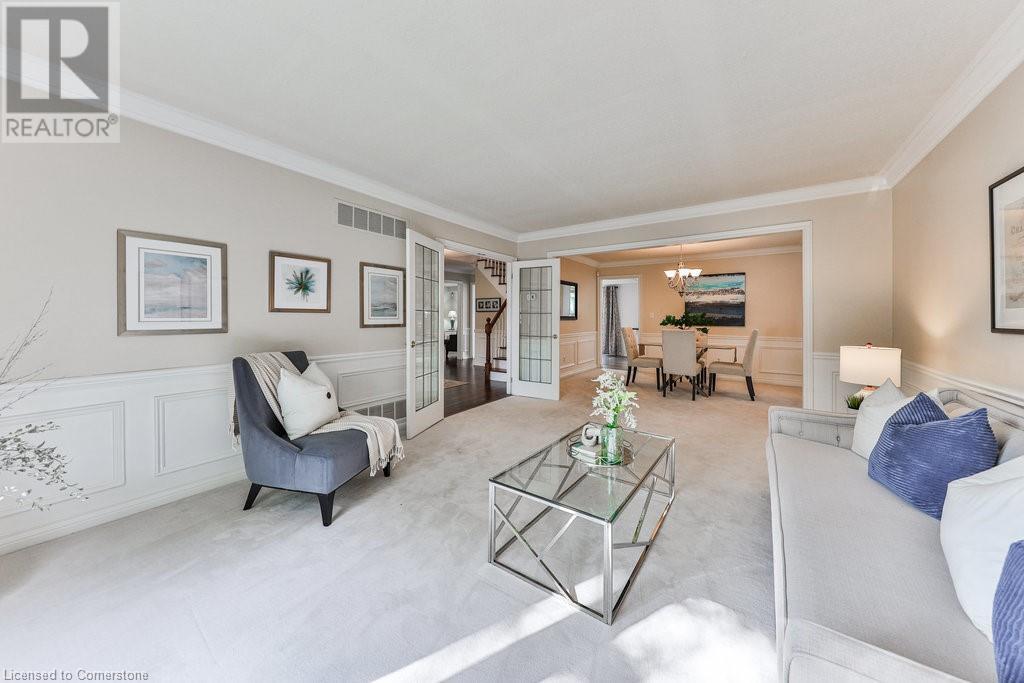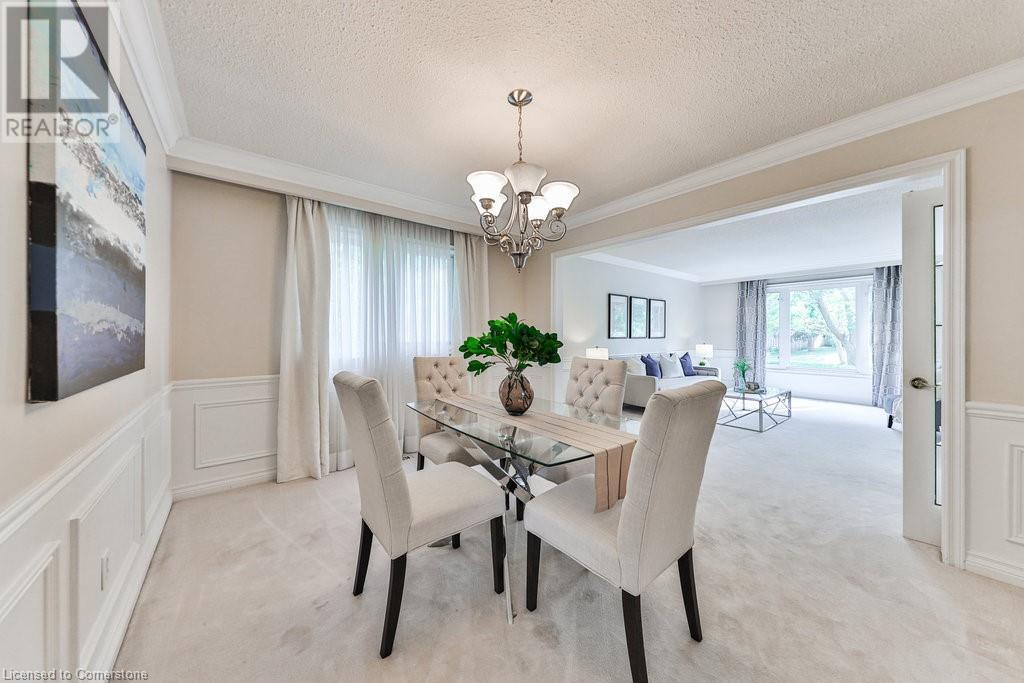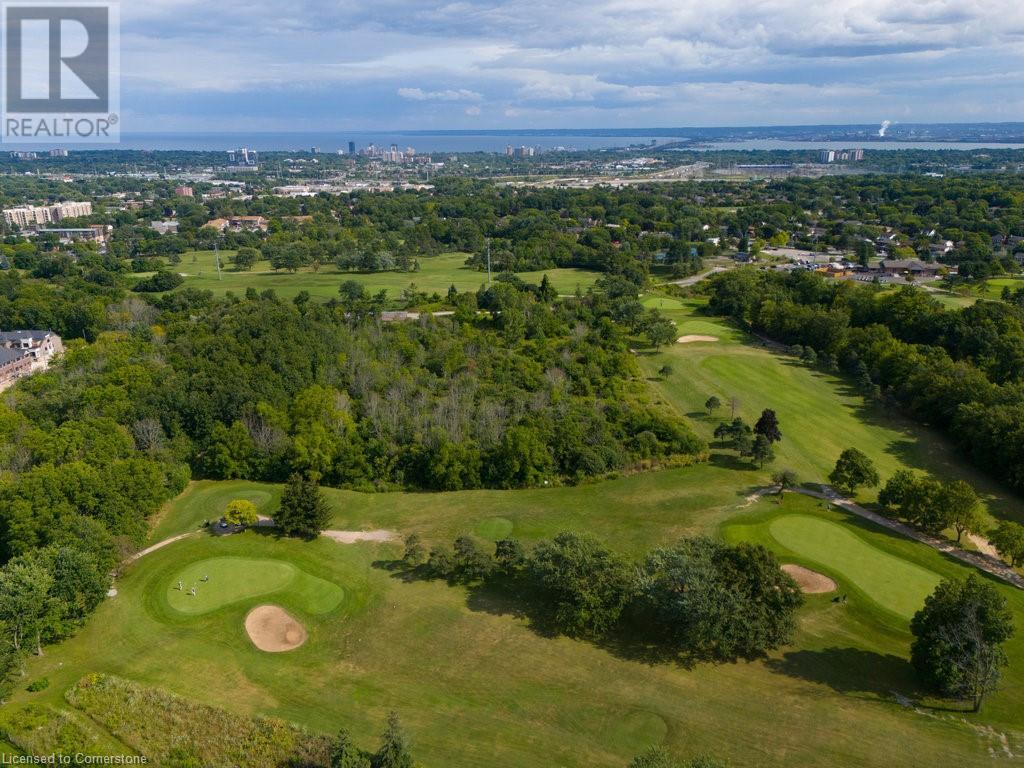2159 Belgrave Court Burlington, Ontario L7P 3R5
$1,449,900
Unparalleled living experience in rarely offered Tyandaga Highlands, Burlington's best kept secret. Nestled in Burlington's prestigious neighbourhood & steps to hours of hiking on escarpment trails. This 4+1 bed, 3.5 bath home offers over 3900 sf of finished living space and is located on a quiet court, providing privacy & tranquility on a spacious lot. A welcoming foyer leads to a beautifully designed main floor. Unwind in the cozy family room w/ a gas fireplace, or host elegant dinners in the living & dining rooms with French doors. The kitchen features s/s appliances, granite countertops, and a generous dining area that flows seamlessly onto the deck, perfect for outdoor enjoyment. The primary bed is a private retreat with a walk-in closet and a luxurious 4pc bath. Three additional bedrooms offer comfort for family or guests. The fully finished basement provides versatile space for an office rec room, along with ample storage. This home combines elegance and functionality, making it a true gem. (id:57134)
Property Details
| MLS® Number | 40673135 |
| Property Type | Single Family |
| AmenitiesNearBy | Golf Nearby, Park, Place Of Worship, Public Transit, Schools |
| CommunityFeatures | Quiet Area |
| EquipmentType | Water Heater |
| Features | Cul-de-sac, Conservation/green Belt |
| ParkingSpaceTotal | 4 |
| RentalEquipmentType | Water Heater |
Building
| BathroomTotal | 4 |
| BedroomsAboveGround | 3 |
| BedroomsBelowGround | 1 |
| BedroomsTotal | 4 |
| Appliances | Dishwasher, Dryer, Refrigerator, Stove, Washer |
| ArchitecturalStyle | 2 Level |
| BasementDevelopment | Finished |
| BasementType | Full (finished) |
| ConstructedDate | 1979 |
| ConstructionStyleAttachment | Detached |
| CoolingType | Central Air Conditioning |
| ExteriorFinish | Brick, Stucco |
| FoundationType | Poured Concrete |
| HalfBathTotal | 1 |
| HeatingFuel | Natural Gas |
| HeatingType | Forced Air |
| StoriesTotal | 2 |
| SizeInterior | 2595 Sqft |
| Type | House |
| UtilityWater | Municipal Water |
Parking
| Attached Garage |
Land
| AccessType | Road Access |
| Acreage | No |
| LandAmenities | Golf Nearby, Park, Place Of Worship, Public Transit, Schools |
| Sewer | Municipal Sewage System |
| SizeDepth | 115 Ft |
| SizeFrontage | 70 Ft |
| SizeTotalText | Under 1/2 Acre |
| ZoningDescription | R2 |
Rooms
| Level | Type | Length | Width | Dimensions |
|---|---|---|---|---|
| Second Level | 4pc Bathroom | 8'7'' x 7'8'' | ||
| Second Level | Bedroom | 12'4'' x 13'5'' | ||
| Second Level | Bedroom | 12'6'' x 8'2'' | ||
| Second Level | 4pc Bathroom | 8'0'' x 7'8'' | ||
| Second Level | Primary Bedroom | 13'9'' x 19'2'' | ||
| Lower Level | Storage | 12'6'' x 4'6'' | ||
| Lower Level | Den | 11'9'' x 5'8'' | ||
| Lower Level | Utility Room | 11'6'' x 6'9'' | ||
| Lower Level | Recreation Room | 22'0'' x 18'6'' | ||
| Lower Level | 3pc Bathroom | 7'6'' x 6'8'' | ||
| Lower Level | Recreation Room | 14'1'' x 26'9'' | ||
| Lower Level | Bedroom | 15'0'' x 10'8'' | ||
| Main Level | 2pc Bathroom | 5'1'' x 4'8'' | ||
| Main Level | Living Room | 13'4'' x 17'5'' | ||
| Main Level | Dining Room | 13'4'' x 10'9'' | ||
| Main Level | Breakfast | 11'5'' x 11'0'' | ||
| Main Level | Kitchen | 13'6'' x 9'8'' | ||
| Main Level | Laundry Room | 7'9'' x 8'5'' | ||
| Main Level | Family Room | 13'0'' x 18'0'' |
https://www.realtor.ca/real-estate/27614926/2159-belgrave-court-burlington

3060 Mainway Suite 200a
Burlington, Ontario L7M 1A3

3060 Mainway Suite 200a
Burlington, Ontario L7M 1A3








































