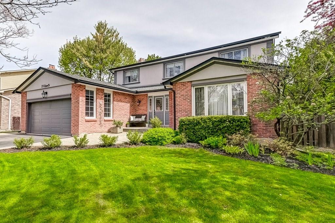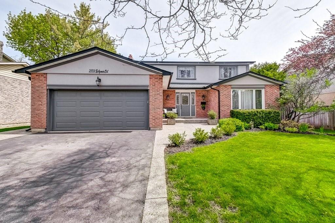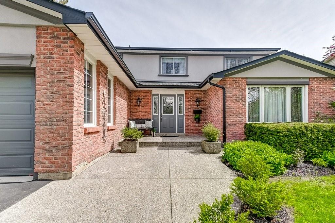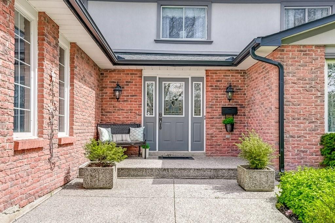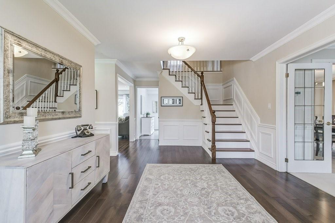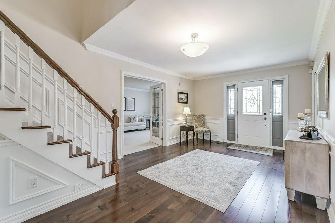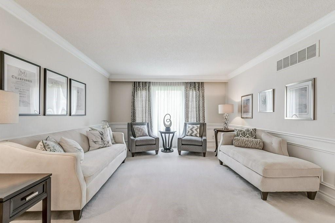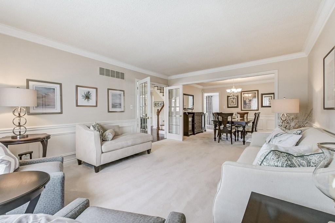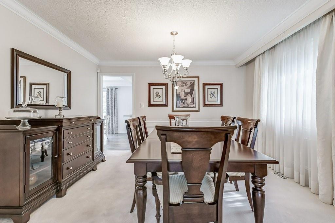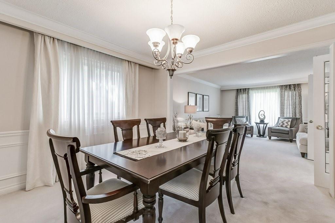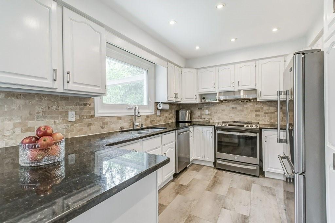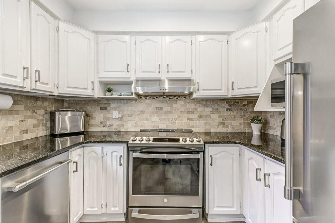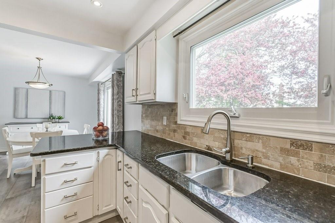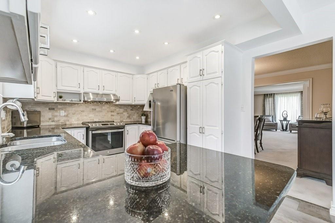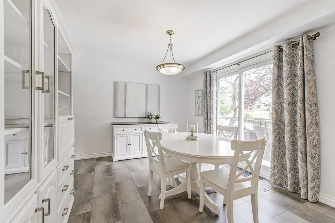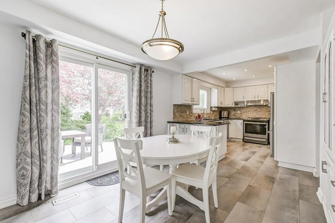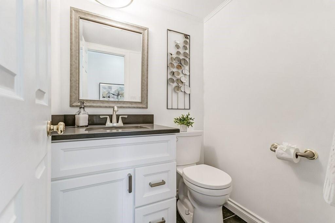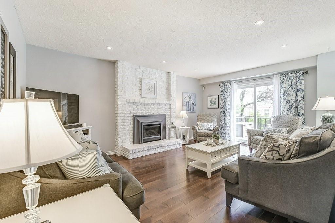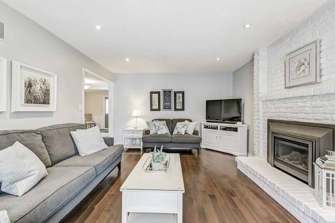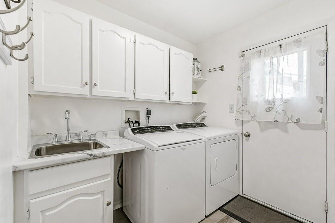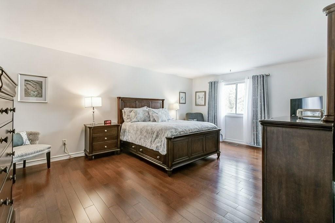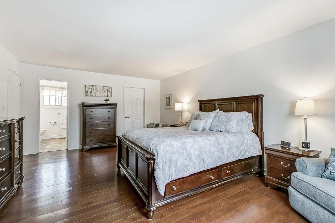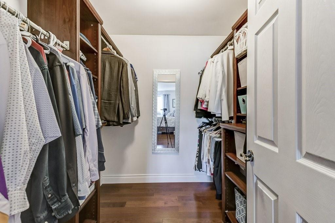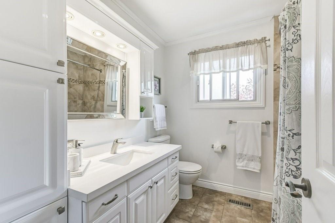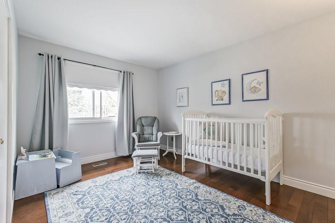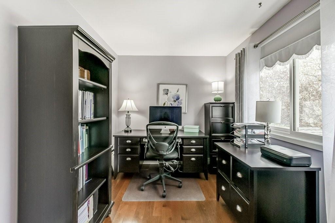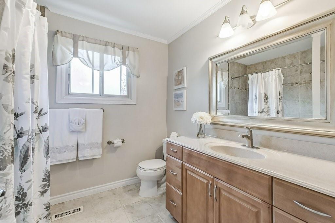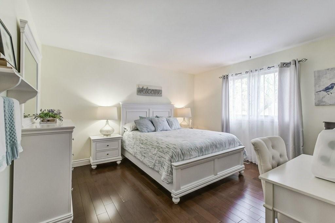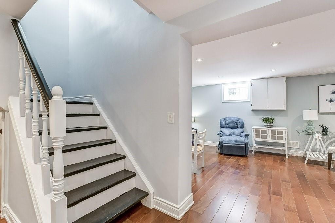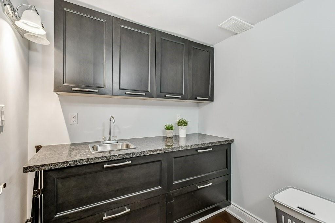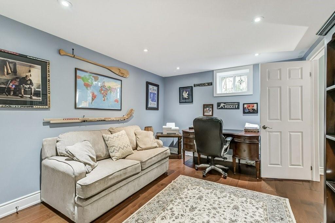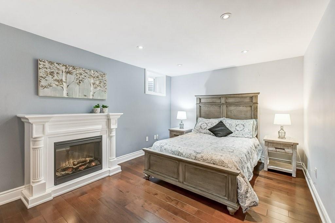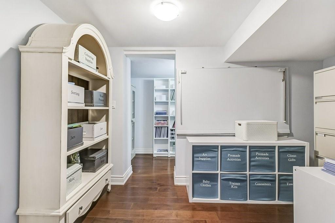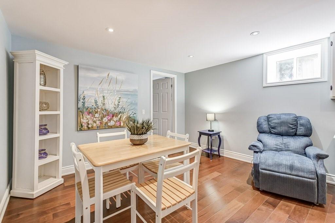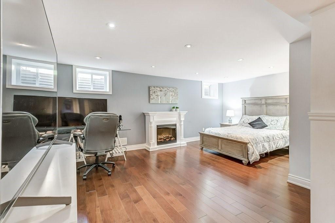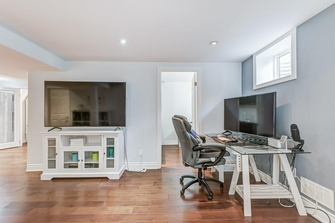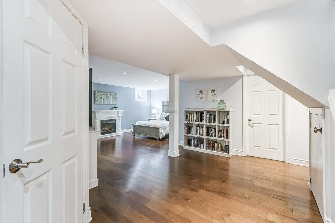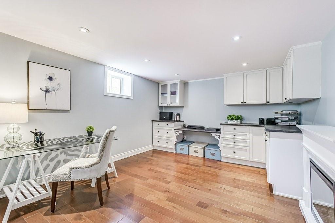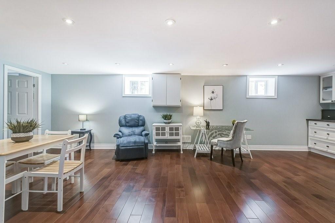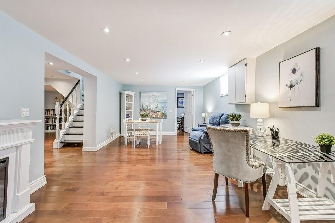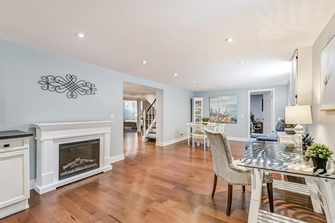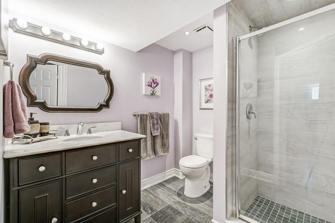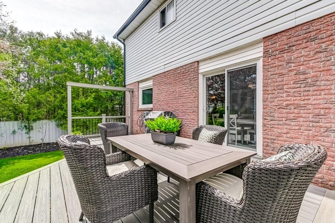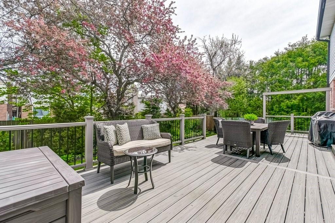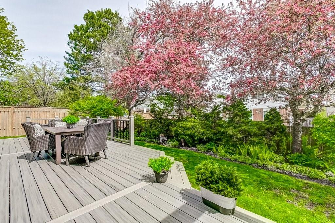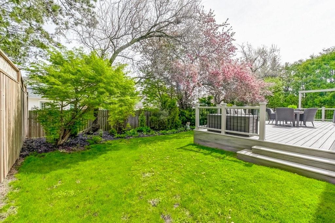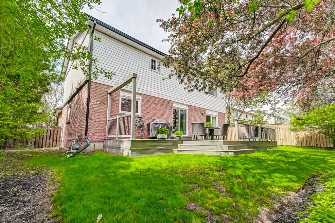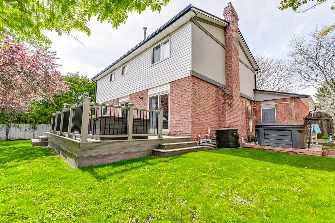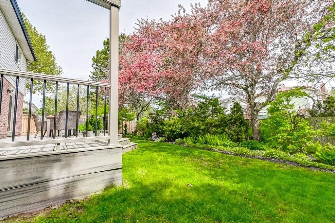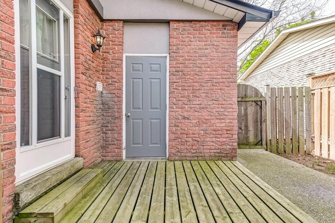4 Bedroom
4 Bathroom
2538 sqft
2 Level
Fireplace
Central Air Conditioning
Forced Air
$1,775,000
Exceptional family home in beautiful Tyandaga setting on quiet court location with sense of community feeling and pride of ownership among neighbours. Above average size lot with lots of room between neighbouring homes. Large welcoming entrance foyer, main floor family room with gas fireplace. Formal living room and dining room with French doors off foyer. Kitchen offers large dining are and granite counters. Walk out to composite deck from family room and kitchen. Newer engineered hardwood floors on main level. 4 bedrooms on upper level, primary with walk in closet with custom closet organizers and 4 pce. ensuite. Lower level completely finished with exceptional floorspace. Loads of storage, office/ Den, games room and recreation room. Finished from top to bottom. Fully fenced rear yard. Double car garage with backyard access. Location is ideal and convenient for the commuter with easy access to transit, QEW, Highway 5 (Dundas Street) and the 407 ETR. (id:57134)
Property Details
|
MLS® Number
|
H4189324 |
|
Property Type
|
Single Family |
|
Amenities Near By
|
Golf Course, Public Transit |
|
Community Features
|
Quiet Area |
|
Equipment Type
|
Water Heater |
|
Features
|
Park Setting, Park/reserve, Conservation/green Belt, Golf Course/parkland, Double Width Or More Driveway, Paved Driveway, Automatic Garage Door Opener |
|
Parking Space Total
|
4 |
|
Rental Equipment Type
|
Water Heater |
Building
|
Bathroom Total
|
4 |
|
Bedrooms Above Ground
|
4 |
|
Bedrooms Total
|
4 |
|
Appliances
|
Central Vacuum, Dishwasher, Dryer, Refrigerator, Stove, Washer, Blinds, Garage Door Opener |
|
Architectural Style
|
2 Level |
|
Basement Development
|
Finished |
|
Basement Type
|
Full (finished) |
|
Constructed Date
|
1979 |
|
Construction Style Attachment
|
Detached |
|
Cooling Type
|
Central Air Conditioning |
|
Exterior Finish
|
Brick, Other, Stucco |
|
Fireplace Fuel
|
Gas |
|
Fireplace Present
|
Yes |
|
Fireplace Type
|
Other - See Remarks |
|
Foundation Type
|
Poured Concrete |
|
Half Bath Total
|
1 |
|
Heating Fuel
|
Natural Gas |
|
Heating Type
|
Forced Air |
|
Stories Total
|
2 |
|
Size Exterior
|
2538 Sqft |
|
Size Interior
|
2538 Sqft |
|
Type
|
House |
|
Utility Water
|
Municipal Water |
Parking
Land
|
Acreage
|
No |
|
Land Amenities
|
Golf Course, Public Transit |
|
Sewer
|
Municipal Sewage System |
|
Size Depth
|
115 Ft |
|
Size Frontage
|
70 Ft |
|
Size Irregular
|
70 X 115 |
|
Size Total Text
|
70 X 115|under 1/2 Acre |
|
Zoning Description
|
R2.2 |
Rooms
| Level |
Type |
Length |
Width |
Dimensions |
|
Second Level |
4pc Bathroom |
|
|
Measurements not available |
|
Second Level |
Bedroom |
|
|
12' 5'' x 8' 1'' |
|
Second Level |
Bedroom |
|
|
13' 5'' x 12' 4'' |
|
Second Level |
Bedroom |
|
|
13' 5'' x 12' 4'' |
|
Second Level |
4pc Ensuite Bath |
|
|
Measurements not available |
|
Second Level |
Primary Bedroom |
|
|
19' 1'' x 13' 10'' |
|
Basement |
Storage |
|
|
8' 2'' x 6' 11'' |
|
Basement |
Utility Room |
|
|
11' 4'' x 7' 0'' |
|
Basement |
Storage |
|
|
13' 3'' x 5' 9'' |
|
Basement |
Storage |
|
|
13' 7'' x 4' 5'' |
|
Basement |
3pc Bathroom |
|
|
Measurements not available |
|
Basement |
Recreation Room |
|
|
26' 0'' x 24' 6'' |
|
Basement |
Den |
|
|
15' 1'' x 10' 9'' |
|
Basement |
Games Room |
|
|
27' 2'' x 12' 2'' |
|
Ground Level |
Laundry Room |
|
|
8' 4'' x 7' 10'' |
|
Ground Level |
2pc Bathroom |
|
|
Measurements not available |
|
Ground Level |
Family Room |
|
|
18' 1'' x 13' 2'' |
|
Ground Level |
Dinette |
|
|
11' 3'' x 11' 0'' |
|
Ground Level |
Kitchen |
|
|
13' 10'' x 9' 8'' |
|
Ground Level |
Dining Room |
|
|
13' 5'' x 10' 7'' |
|
Ground Level |
Living Room |
|
|
17' 5'' x 13' 5'' |
|
Ground Level |
Foyer |
|
|
21' 0'' x 11' 4'' |
https://www.realtor.ca/real-estate/26875396/2159-belgrave-court-burlington
Keller Williams Edge Hearth & Home Realty
3185 Harvester Road Unit 1
Burlington,
Ontario
L7N 3N8
(905) 333-5000

