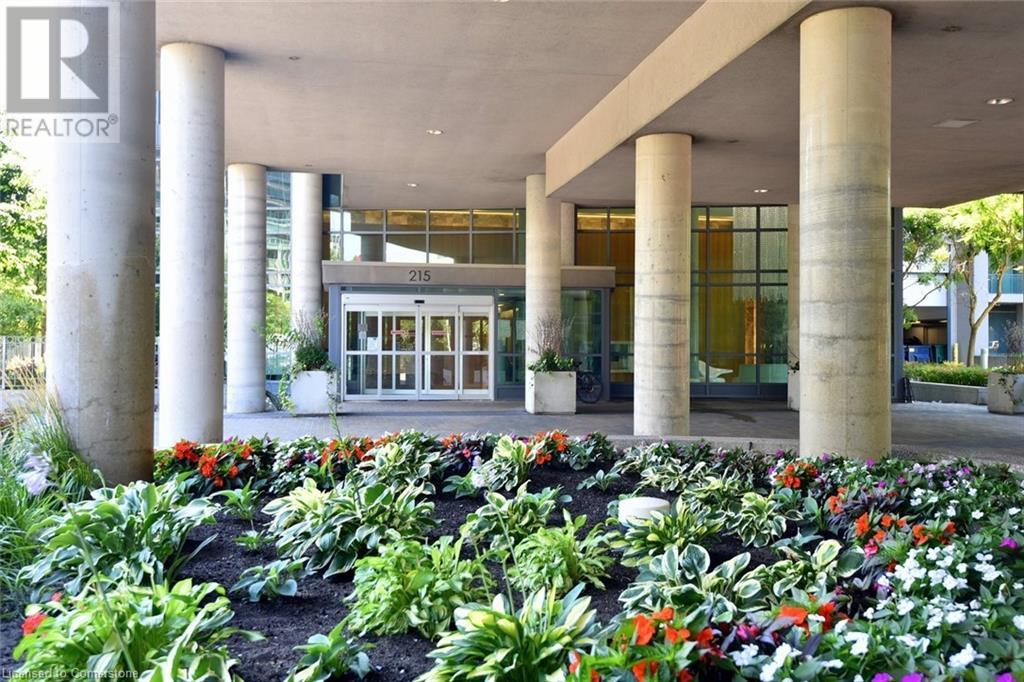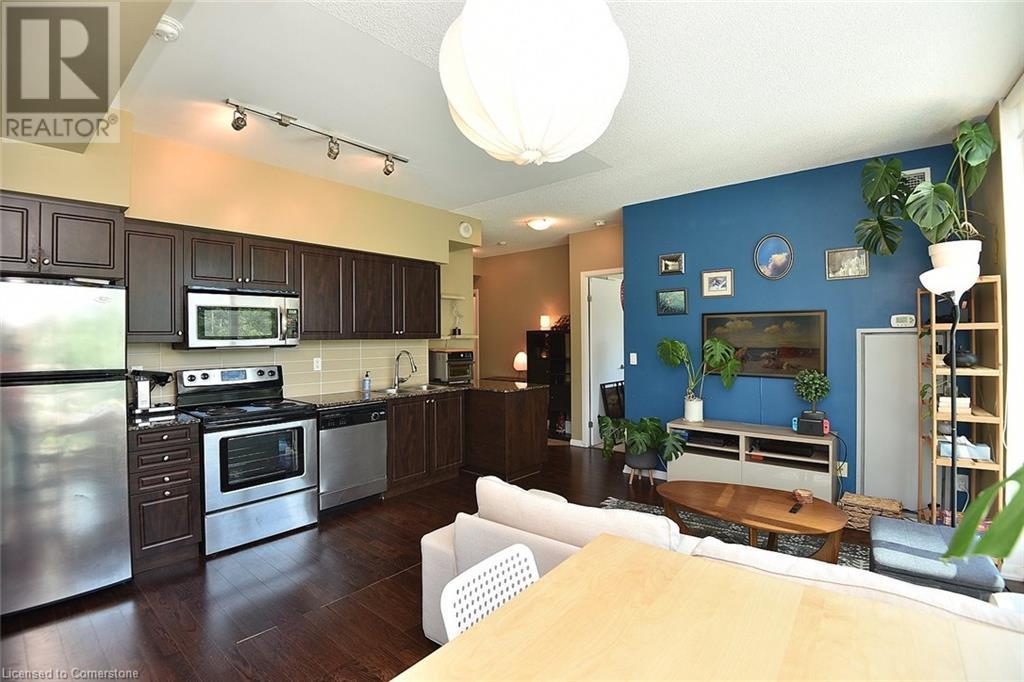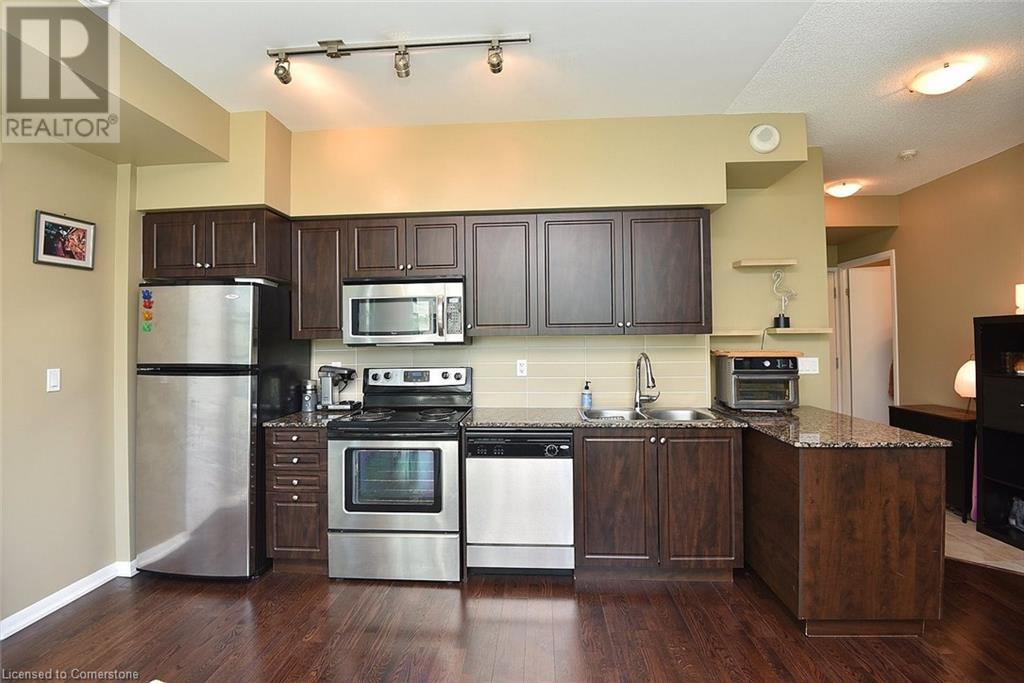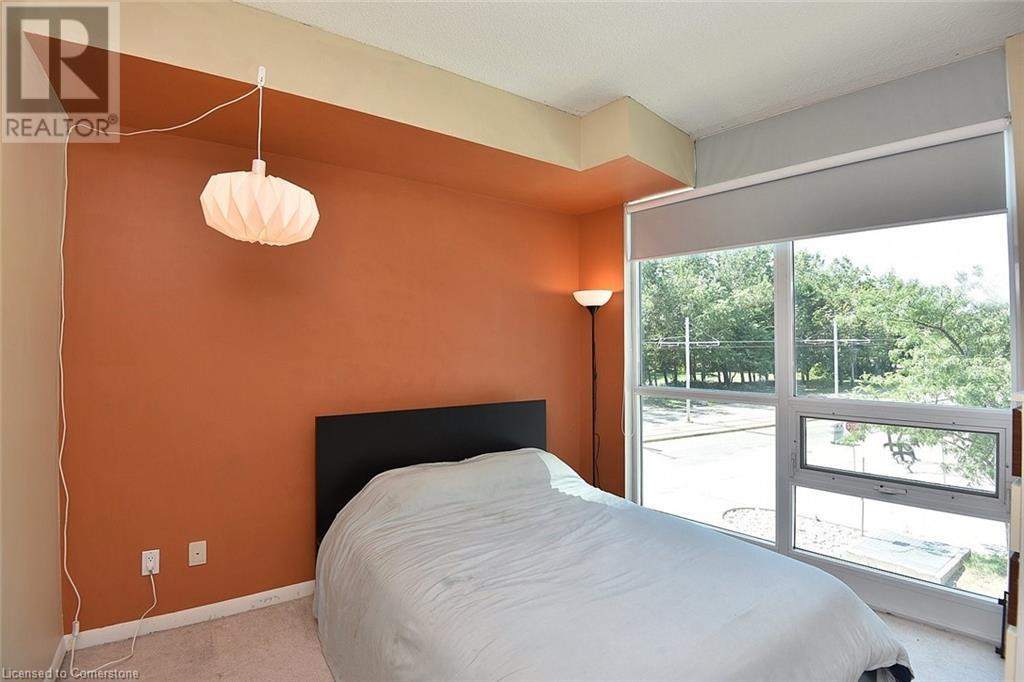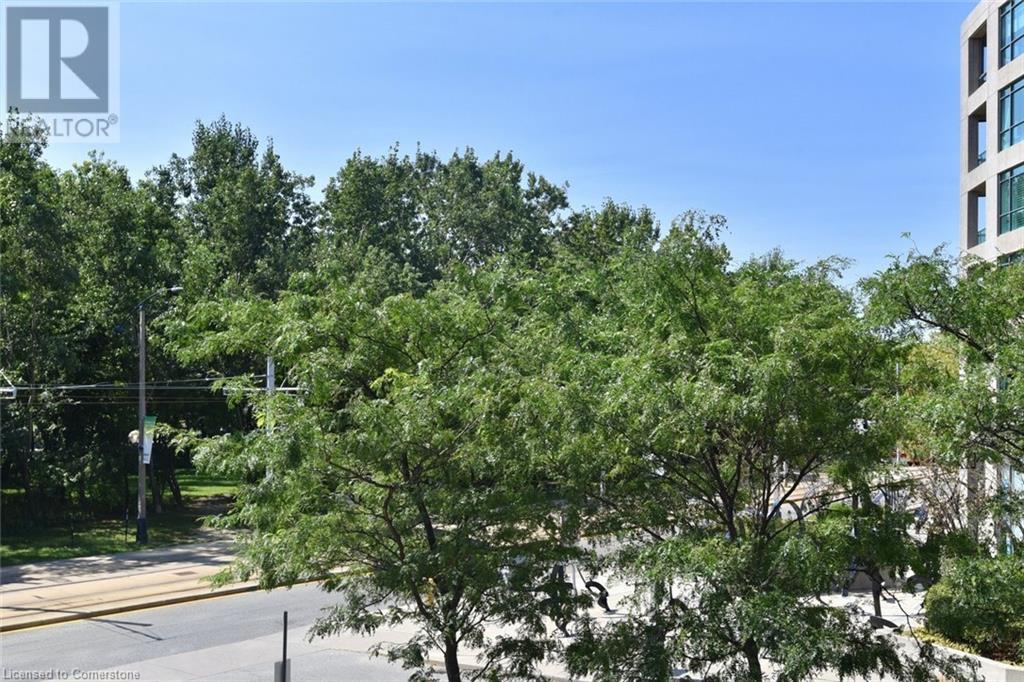215 Fort York Boulevard Unit# 210 Toronto, Ontario M5V 4A2
$749,900Maintenance, Insurance, Parking
$679 Monthly
Maintenance, Insurance, Parking
$679 MonthlyExecellent 2nd Floor Condominium Apartment facing west. Combination LR/DR /Kitchen Open Concept with two bedrooms and ensuite and main baths. Insuite laundry, Quality finishes in the unit in a well maintained luxry building with lobby concierge and ample underground vistor parking. Modern amenities include pool,sauna, hot tub and well equiped gym ( 3rd floor easily accessible from the unit), party room, guest suites, 8th floor terrance with BBQs, outside seating recreation area and great views of parks and lake. 2nd floor location reduces elevator waits as the elevator rear accesss bank only covers the first 8 floors. Underground parking space and locker on Parking Level P3 l for easy access. Vibrant waterfront community near public transportation, parks, Billy Bishop Toronto City Airport, CNE and Ontario Place. Built in 2011, the 2BR unit offers approximatly 722 sf of living space, superior to many newer building units. Building serves families, singles and couples.Appliances included. Book your showing today! (id:57134)
Property Details
| MLS® Number | XH4205724 |
| Property Type | Single Family |
| AmenitiesNearBy | Park, Public Transit, Schools |
| CommunityFeatures | Community Centre |
| EquipmentType | None |
| Features | Balcony |
| ParkingSpaceTotal | 1 |
| RentalEquipmentType | None |
| StorageType | Locker |
Building
| BathroomTotal | 2 |
| BedroomsAboveGround | 2 |
| BedroomsTotal | 2 |
| Amenities | Exercise Centre, Guest Suite, Party Room |
| ArchitecturalStyle | Multi-level |
| ConstructedDate | 2011 |
| ConstructionMaterial | Concrete Block, Concrete Walls |
| ConstructionStyleAttachment | Attached |
| ExteriorFinish | Concrete |
| HeatingFuel | Natural Gas |
| HeatingType | Forced Air |
| SizeInterior | 722 Sqft |
| Type | Apartment |
| UtilityWater | Municipal Water |
Parking
| Underground |
Land
| Acreage | No |
| LandAmenities | Park, Public Transit, Schools |
| Sewer | Municipal Sewage System |
| SizeTotalText | Unknown |
Rooms
| Level | Type | Length | Width | Dimensions |
|---|---|---|---|---|
| Main Level | Other | 14' x 4'6'' | ||
| Main Level | Bedroom | 10'1'' x 9'11'' | ||
| Main Level | Living Room/dining Room | 15'2'' x 15'6'' | ||
| Main Level | 4pc Bathroom | 4'10'' x 7'11'' | ||
| Main Level | 4pc Bathroom | 4'10'' x 7'11'' | ||
| Main Level | Primary Bedroom | 9'11'' x 10'7'' |
https://www.realtor.ca/real-estate/27426138/215-fort-york-boulevard-unit-210-toronto




