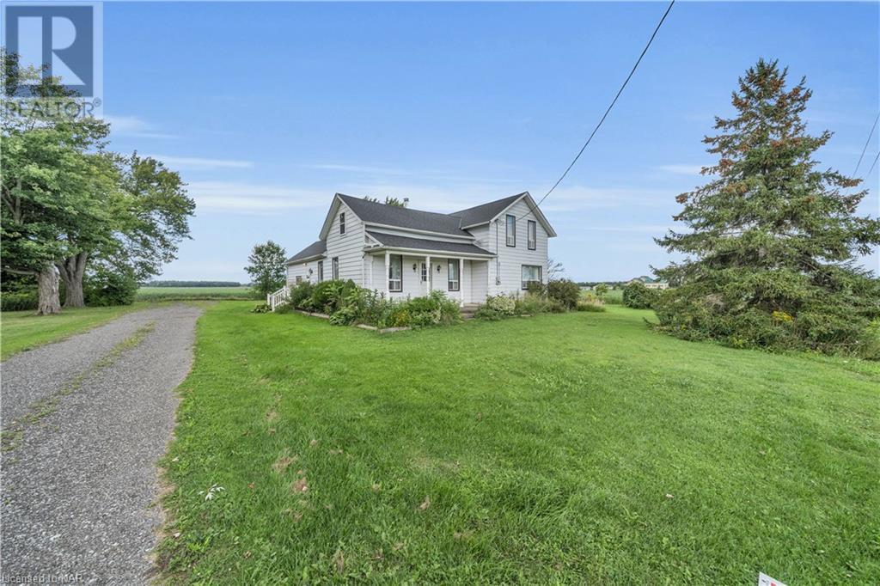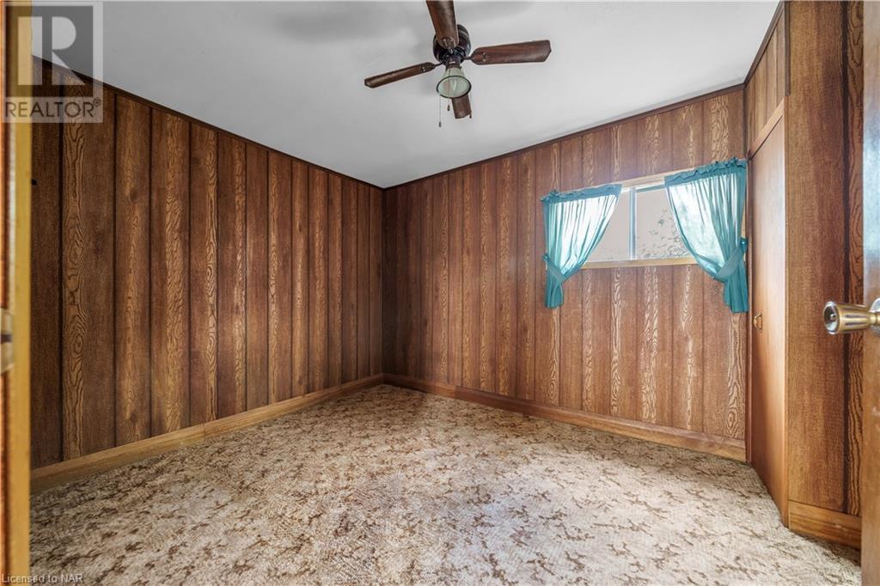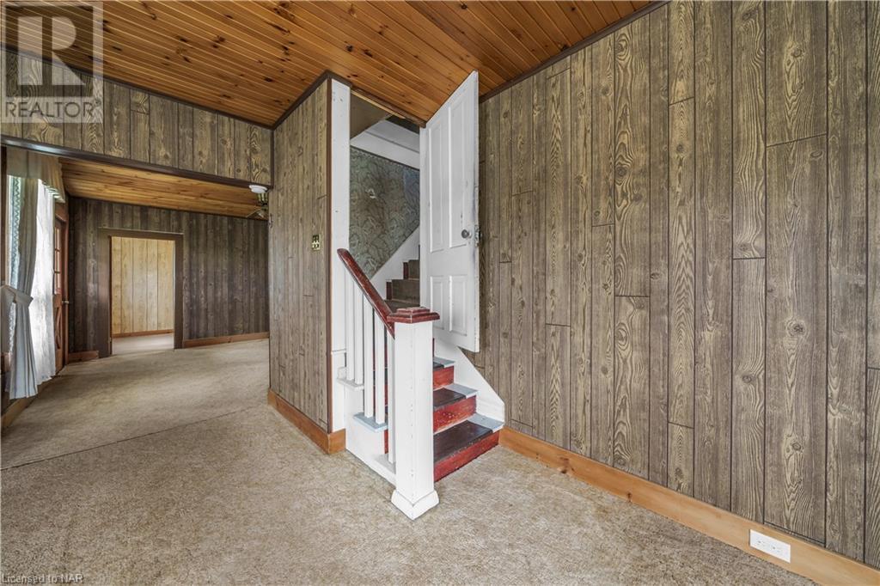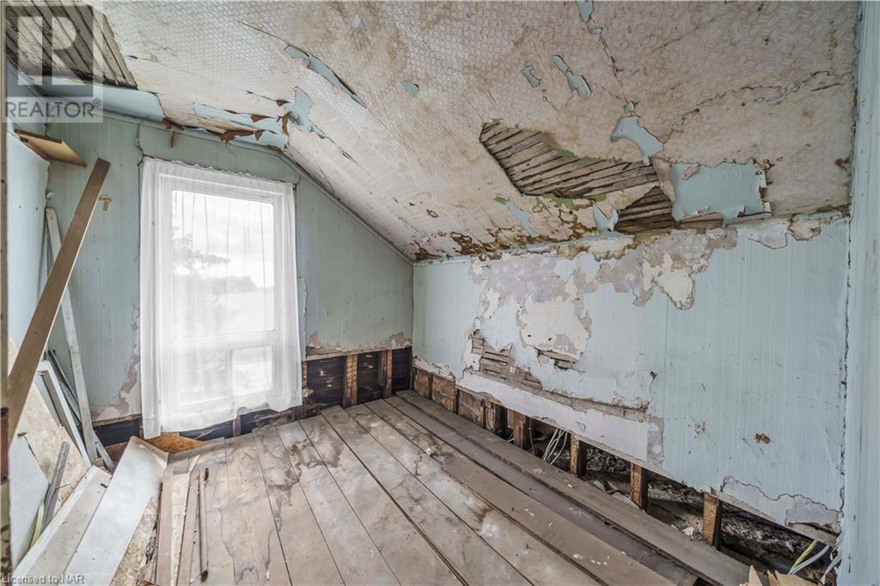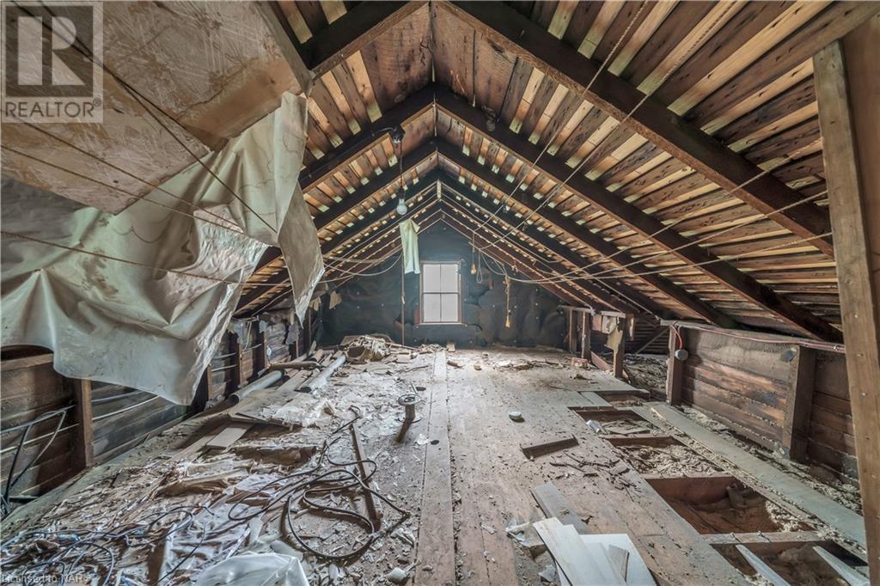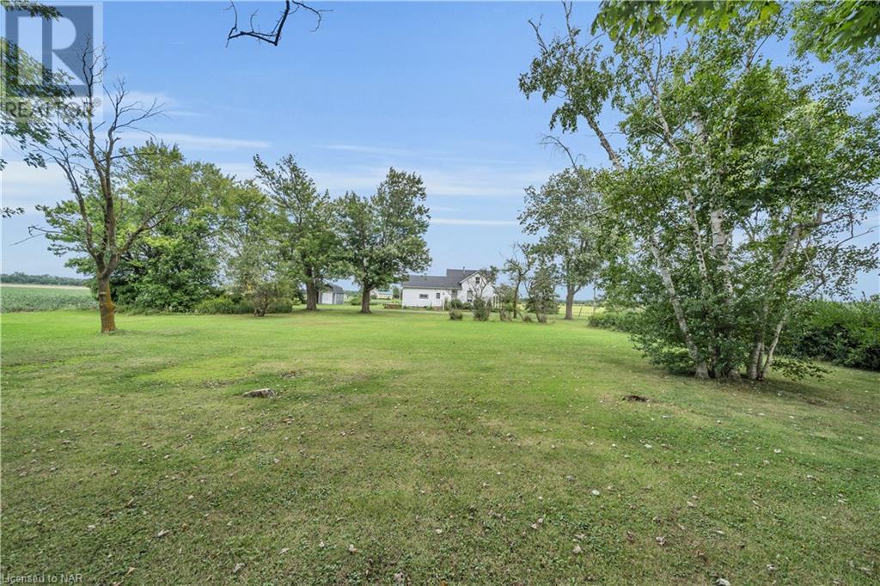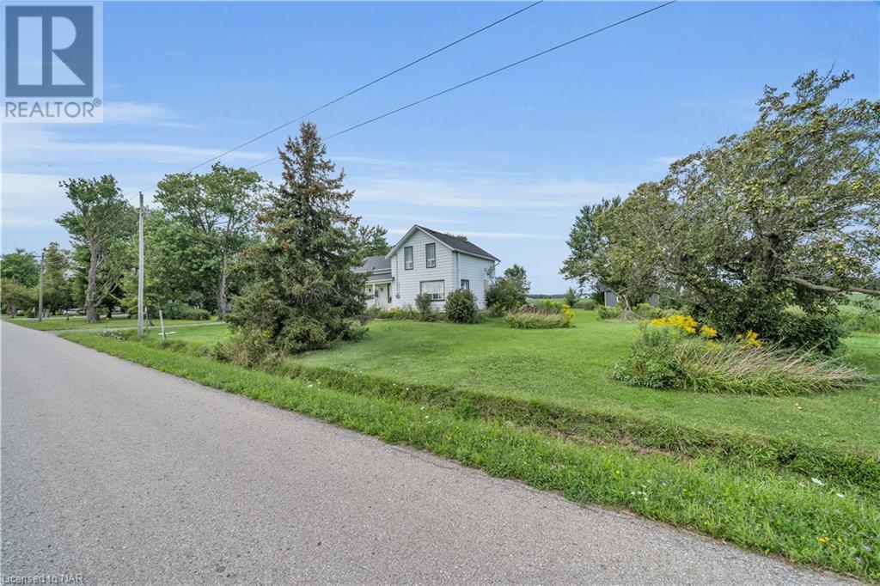2148 3rd Con Rd Road Port Colborne, Ontario L3K 5V5
$399,900
Situated in the quaint township of Bethel in Port Colborne. Just under an acre lot sits this historical 2 storey home built in 1870. If you have a passion (The Notebook :) for a character home with potential then check out this property. The second floor has been unoccupied for many years and was used for storage space. Large newer shed. Basement is a field stone original. House is heated by two gas fireplaces. There is a wood stove but has not been used for a few years. 2 bedrooms on the main floor. The second floor 3 bedrooms and needs a lot of renovations. The house is a heritage home. Property is being sold as is where is. Listing Realtors are related to the Seller. (id:57134)
Property Details
| MLS® Number | 40636533 |
| Property Type | Single Family |
| AmenitiesNearBy | Schools, Shopping |
| CommunityFeatures | Quiet Area, School Bus |
| EquipmentType | None |
| Features | Crushed Stone Driveway, Country Residential |
| ParkingSpaceTotal | 8 |
| RentalEquipmentType | None |
| Structure | Shed, Porch |
Building
| BathroomTotal | 1 |
| BedroomsAboveGround | 5 |
| BedroomsTotal | 5 |
| Appliances | Dishwasher, Dryer, Refrigerator, Stove, Washer |
| ArchitecturalStyle | 2 Level |
| BasementDevelopment | Unfinished |
| BasementType | Partial (unfinished) |
| ConstructionStyleAttachment | Detached |
| CoolingType | None |
| ExteriorFinish | Aluminum Siding |
| FireplaceFuel | Wood |
| FireplacePresent | Yes |
| FireplaceTotal | 3 |
| FireplaceType | Stove |
| Fixture | Ceiling Fans |
| FoundationType | Stone |
| StoriesTotal | 2 |
| SizeInterior | 2141 Sqft |
| Type | House |
| UtilityWater | Cistern |
Land
| AccessType | Road Access |
| Acreage | No |
| LandAmenities | Schools, Shopping |
| Sewer | Septic System |
| SizeDepth | 150 Ft |
| SizeFrontage | 260 Ft |
| SizeTotalText | 1/2 - 1.99 Acres |
| ZoningDescription | Ru1 |
Rooms
| Level | Type | Length | Width | Dimensions |
|---|---|---|---|---|
| Second Level | Loft | 20'11'' x 15'1'' | ||
| Second Level | Bedroom | 8'2'' x 9'3'' | ||
| Second Level | Bedroom | 8'9'' x 9'3'' | ||
| Second Level | Bedroom | 11'0'' x 10'7'' | ||
| Main Level | Laundry Room | 13'4'' x 13'3'' | ||
| Main Level | 3pc Bathroom | Measurements not available | ||
| Main Level | Eat In Kitchen | 13'4'' x 13'11'' | ||
| Main Level | Kitchen | 9'7'' x 8'4'' | ||
| Main Level | Bedroom | 7'5'' x 14'2'' | ||
| Main Level | Primary Bedroom | 13'6'' x 9'5'' | ||
| Main Level | Family Room | 17'3'' x 13'1'' | ||
| Main Level | Living Room | 12'9'' x 14'4'' |
Utilities
| Electricity | Available |
| Natural Gas | Available |
| Telephone | Available |
https://www.realtor.ca/real-estate/27319154/2148-3rd-con-rd-road-port-colborne
35 Maywood Avenue
St. Catharines, Ontario L2R 1C5

33 Maywood Ave
St. Catharines, Ontario L2R 1C5



