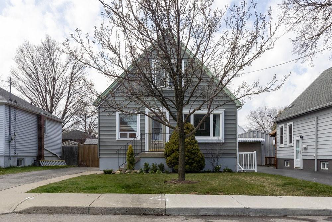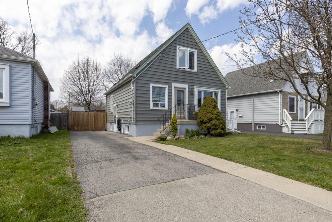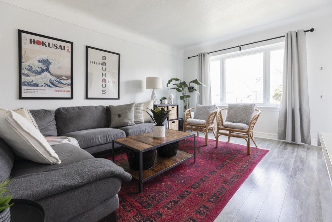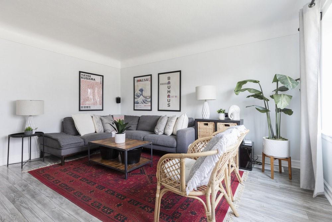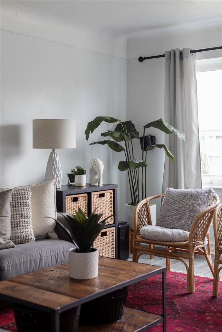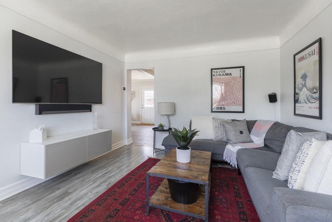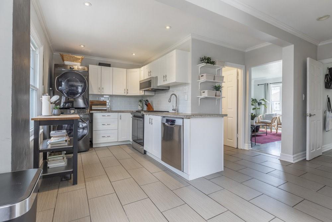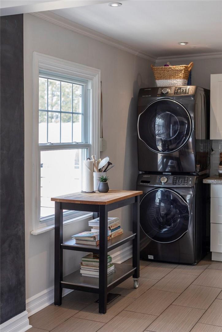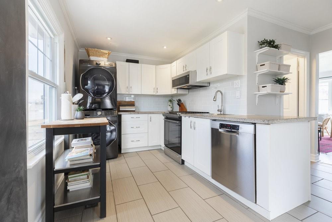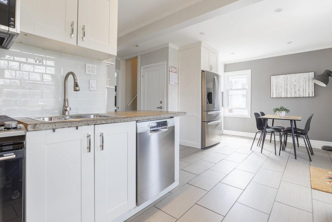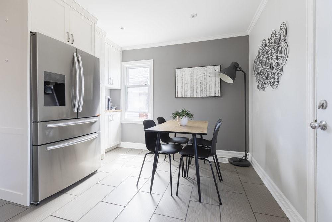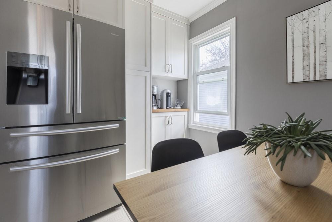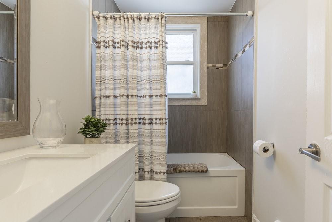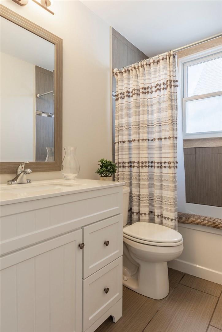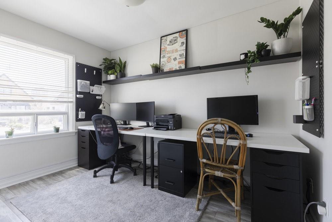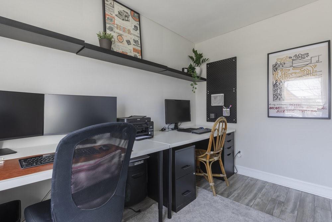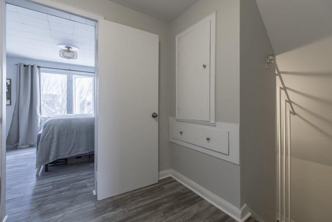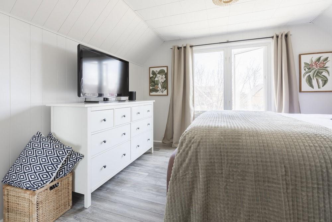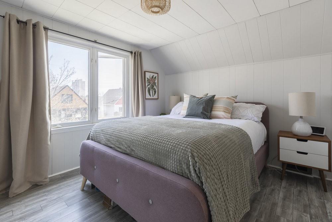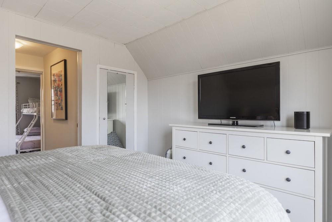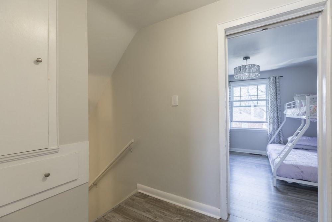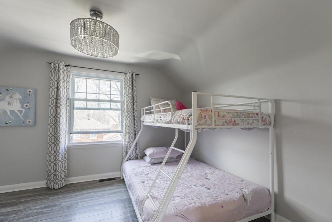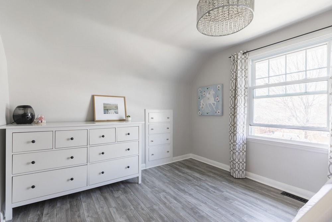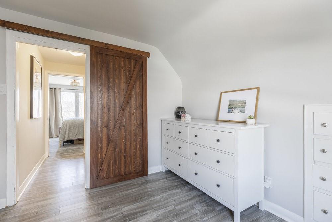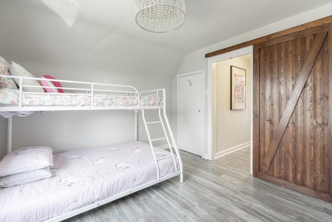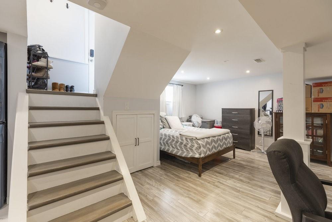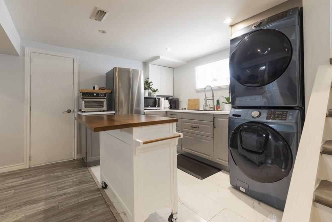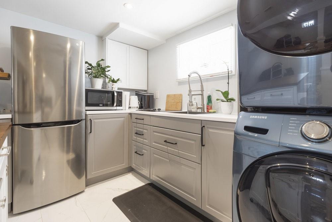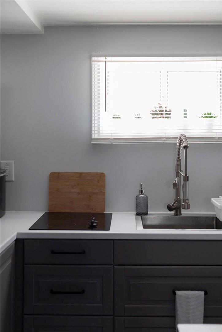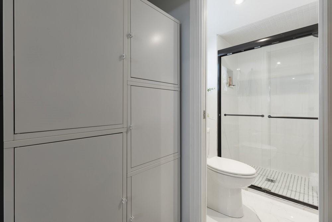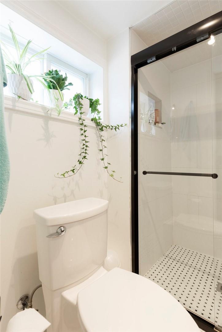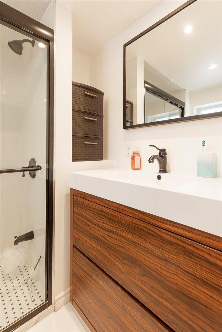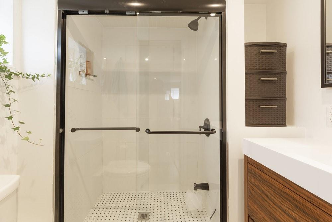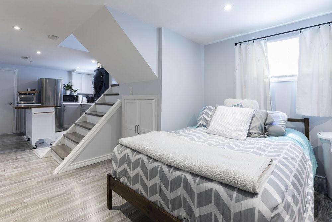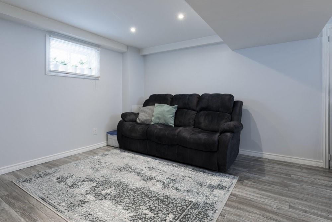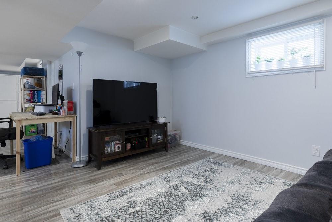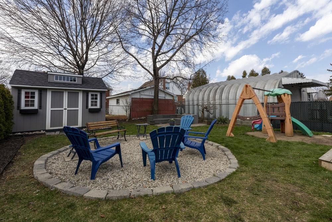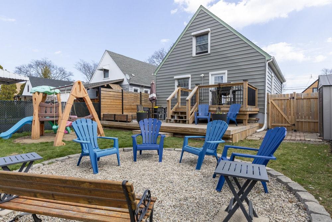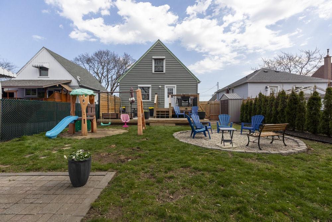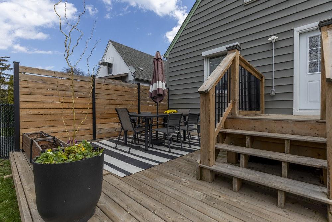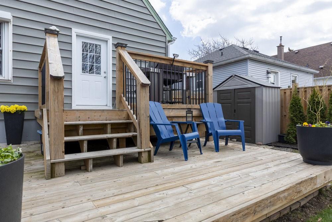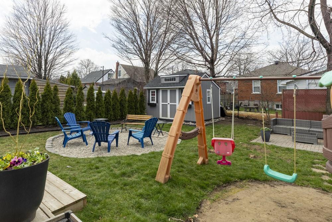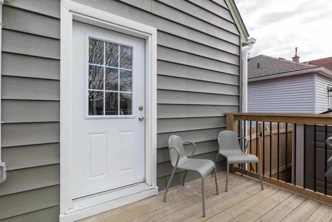3 Bedroom
2 Bathroom
1197 sqft
Central Air Conditioning
Forced Air
$735,000
Step into this charming sun-filled 3-bedroom home, boasting 2 full bathrooms and 2 kitchens, nestled in a highly sought-after neighbourhood on Hamilton Mountain. The main floor features large picture windows overlooking the front and back yard, a main floor bedroom/office, open concept kitchen/dining area and laundry. The modern kitchen boasts stone countertops, ample cabinetry and stainless-steel appliances. You'll find the other 2 bedrooms conveniently on the second floor. This home enjoys side drive parking for three cars and a fantastic 40 x 102 ft lot with access from the kitchen/dining rm to the huge yard with newer deck, perfect for entertaining & relaxing in the sunshine this season! A wonderful family home featuring a separate side entrance that leads to the basement with a 2nd kitchen, living/din rm and full bathroom, this offers wonderful flexibility for your living space or can be used as an in-law suite. This is a super convenient location for families and is walking distance of parks, Concession Street, and Juravinski Hospital. A few minutes away from two rec centres, Limeridge Mall and highway access. This is a wonderful home for you to make your own memories. (id:57134)
Property Details
|
MLS® Number
|
H4192089 |
|
Property Type
|
Single Family |
|
Equipment Type
|
Water Heater |
|
Features
|
Paved Driveway, Carpet Free |
|
Parking Space Total
|
3 |
|
Rental Equipment Type
|
Water Heater |
Building
|
Bathroom Total
|
2 |
|
Bedrooms Above Ground
|
3 |
|
Bedrooms Total
|
3 |
|
Appliances
|
Dishwasher, Dryer, Microwave, Refrigerator, Stove, Washer, Range, Window Coverings |
|
Basement Development
|
Finished |
|
Basement Type
|
Full (finished) |
|
Constructed Date
|
1951 |
|
Construction Style Attachment
|
Detached |
|
Cooling Type
|
Central Air Conditioning |
|
Exterior Finish
|
Vinyl Siding |
|
Foundation Type
|
Poured Concrete |
|
Heating Fuel
|
Natural Gas |
|
Heating Type
|
Forced Air |
|
Stories Total
|
2 |
|
Size Exterior
|
1197 Sqft |
|
Size Interior
|
1197 Sqft |
|
Type
|
House |
|
Utility Water
|
Municipal Water |
Parking
Land
|
Acreage
|
No |
|
Sewer
|
Municipal Sewage System |
|
Size Depth
|
102 Ft |
|
Size Frontage
|
40 Ft |
|
Size Irregular
|
40.08 X 102.21 |
|
Size Total Text
|
40.08 X 102.21|under 1/2 Acre |
Rooms
| Level |
Type |
Length |
Width |
Dimensions |
|
Second Level |
Bedroom |
|
|
12' 1'' x 10' 5'' |
|
Second Level |
Bedroom |
|
|
12' '' x 10' 7'' |
|
Basement |
Laundry Room |
|
|
Measurements not available |
|
Basement |
Utility Room |
|
|
Measurements not available |
|
Basement |
3pc Bathroom |
|
|
Measurements not available |
|
Basement |
Kitchen |
|
|
10' 1'' x 10' '' |
|
Basement |
Family Room |
|
|
11' 6'' x 12' 4'' |
|
Ground Level |
4pc Bathroom |
|
|
8' 3'' x 4' 11'' |
|
Ground Level |
Bedroom |
|
|
11' 6'' x 11' '' |
|
Ground Level |
Kitchen |
|
|
8' 9'' x 7' 7'' |
|
Ground Level |
Dining Room |
|
|
14' 5'' x 10' 4'' |
|
Ground Level |
Living Room |
|
|
11' 5'' x 14' 11'' |
|
Ground Level |
Foyer |
|
|
Measurements not available |
https://www.realtor.ca/real-estate/26808681/214-east-33rd-street-hamilton


