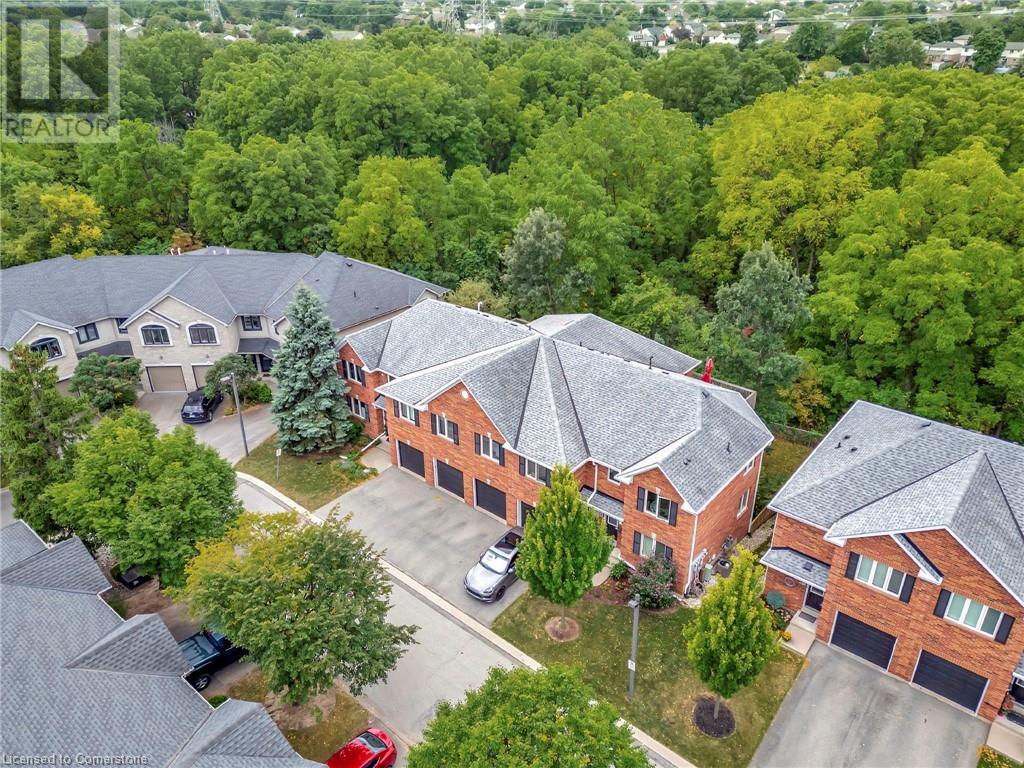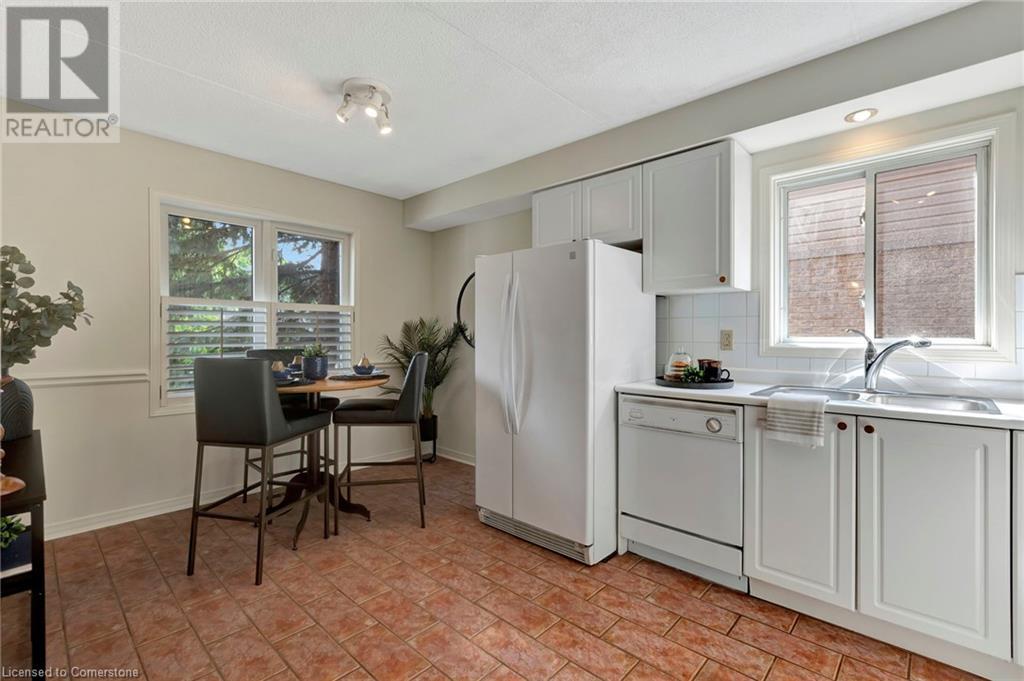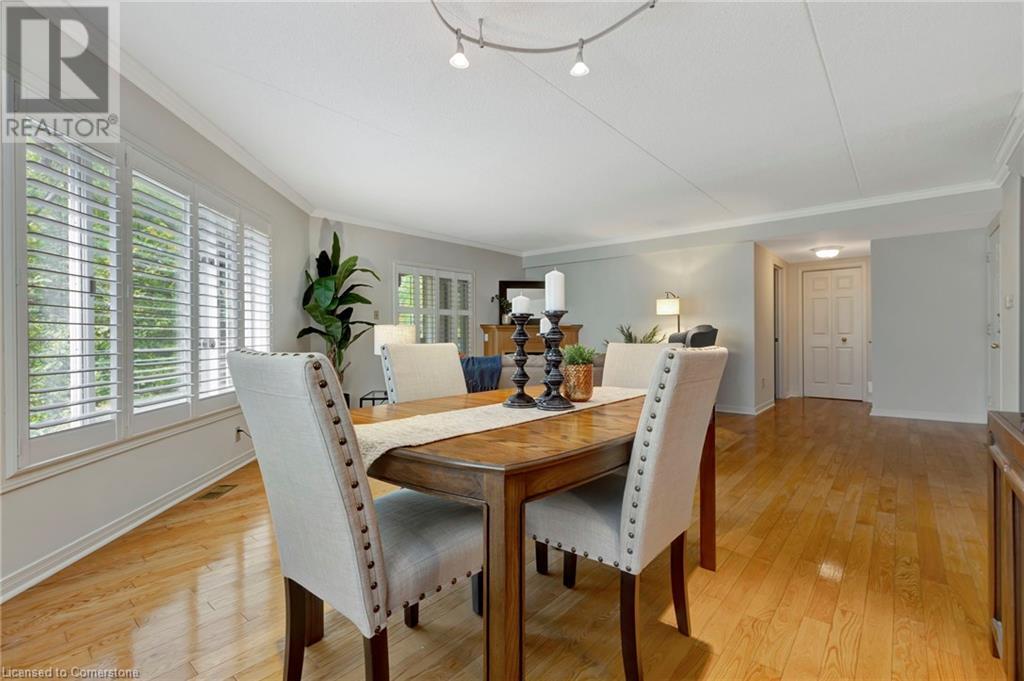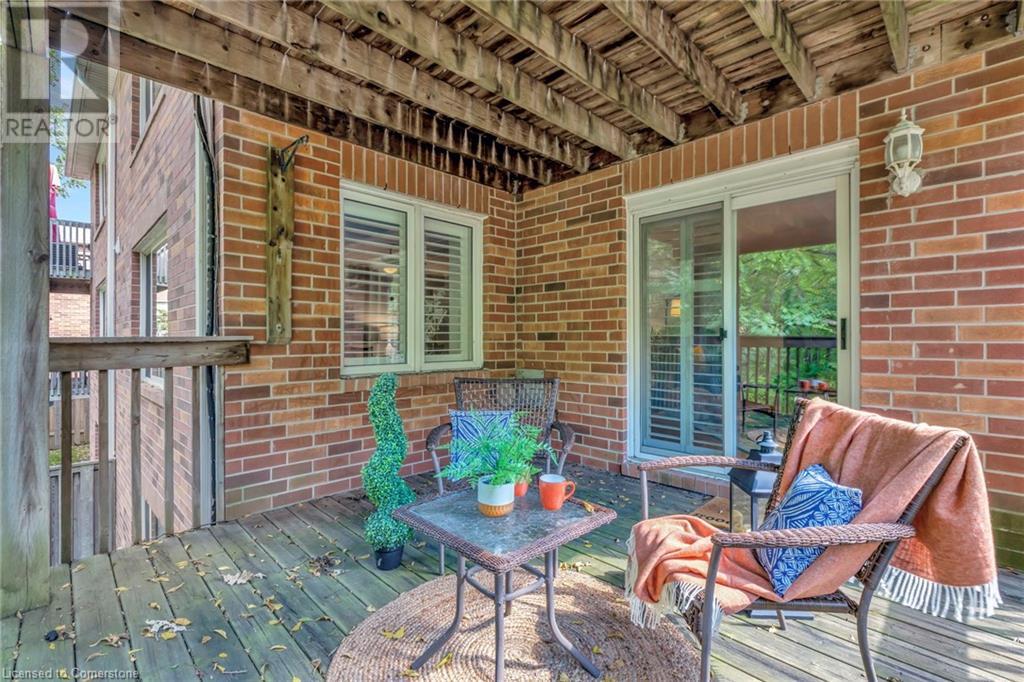2 Bedroom
3 Bathroom
1174 sqft
Forced Air
$749,900Maintenance, Parking
$601.57 Monthly
Welcome to this rare 1+1 bedroom, single-story end unit in the desirable Headon Forest neighbourhood—perfect for down-sizers or those seeking easy, low-maintenance living. This meticulously cared-for end unit home features a bright, spacious main floor that starts with a large eat-in kitchen equipped with a gas stove, ideal for cooking enthusiasts. The open-concept living and dining area offers hardwood floors, a cozy fireplace. Enjoy a morning coffee or BBQ on your deck overlooking the forest. The oversized primary bedroom is a true retreat, boasting a luxurious 5-piece ensuite with both a deep soaker tub and a stand-up shower, providing a spa-like experience at home. Venture downstairs to the finished basement where you’ll find a generous rec-room with walkout access to the backyard, a second large bedroom that’s perfect for guests or older children, and an additional 4-piece full bathroom. There's also a versatile den, ideal for a home office or hobby space. Backed by a forest ravine with scenic walking trails, the home enjoys natural light throughout, creating a warm, inviting atmosphere. features 1 car garage and 1 car driveway with rare owned 3rd parking space for guests. With nearby grocery stores, restaurants, and shops, this property offers the perfect blend of convenience and tranquility. Don't miss the chance to make it your own! (id:57134)
Property Details
|
MLS® Number
|
XH4200769 |
|
Property Type
|
Single Family |
|
AmenitiesNearBy
|
Park, Place Of Worship, Public Transit, Schools |
|
CommunityFeatures
|
Quiet Area, Community Centre |
|
EquipmentType
|
Water Heater |
|
Features
|
Treed, Wooded Area, Balcony, Paved Driveway |
|
ParkingSpaceTotal
|
2 |
|
RentalEquipmentType
|
Water Heater |
Building
|
BathroomTotal
|
3 |
|
BedroomsAboveGround
|
1 |
|
BedroomsBelowGround
|
1 |
|
BedroomsTotal
|
2 |
|
BasementType
|
Full |
|
ConstructedDate
|
1999 |
|
ConstructionStyleAttachment
|
Attached |
|
ExteriorFinish
|
Brick |
|
FoundationType
|
Poured Concrete |
|
HalfBathTotal
|
1 |
|
HeatingFuel
|
Natural Gas |
|
HeatingType
|
Forced Air |
|
SizeInterior
|
1174 Sqft |
|
Type
|
Row / Townhouse |
|
UtilityWater
|
Municipal Water |
Parking
Land
|
Acreage
|
No |
|
LandAmenities
|
Park, Place Of Worship, Public Transit, Schools |
|
Sewer
|
Municipal Sewage System |
|
SizeTotalText
|
Under 1/2 Acre |
Rooms
| Level |
Type |
Length |
Width |
Dimensions |
|
Basement |
4pc Bathroom |
|
|
' x ' |
|
Basement |
Den |
|
|
12'9'' x 9'7'' |
|
Basement |
Bedroom |
|
|
15'4'' x 12'11'' |
|
Basement |
Recreation Room |
|
|
22'8'' x 9'2'' |
|
Main Level |
5pc Bathroom |
|
|
' x ' |
|
Main Level |
Primary Bedroom |
|
|
17'4'' x 15'8'' |
|
Main Level |
2pc Bathroom |
|
|
' x ' |
|
Main Level |
Family Room |
|
|
18'11'' x 13'0'' |
|
Main Level |
Dining Room |
|
|
12'7'' x 8'9'' |
|
Main Level |
Kitchen |
|
|
15'6'' x 9'10'' |
https://www.realtor.ca/real-estate/27428310/2120-headon-road-unit-23-burlington
Royal LePage State Realty
115 Highway 8 Unit 102
Stoney Creek,
Ontario
L8G 1C1
(905) 662-6666
Royal LePage State Realty
115 Highway 8 Unit 102
Stoney Creek,
Ontario
L8G 1C1
(905) 662-6666






































