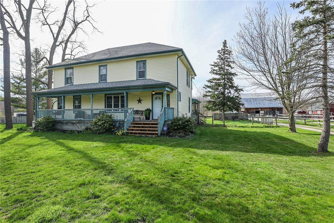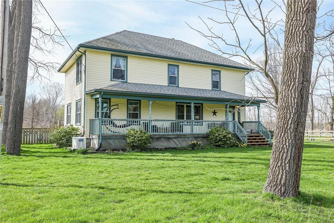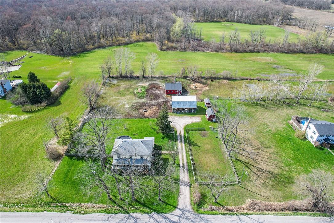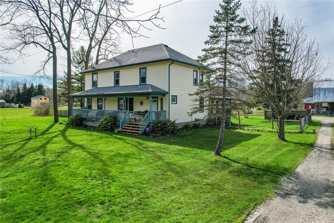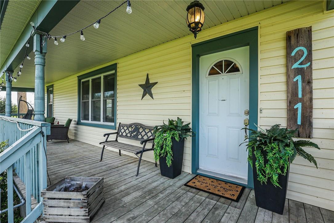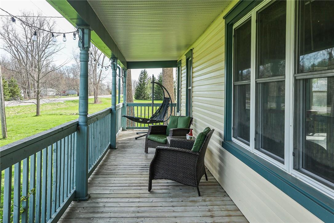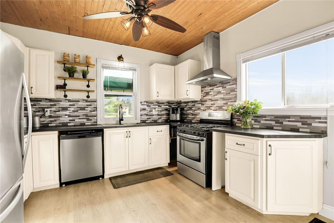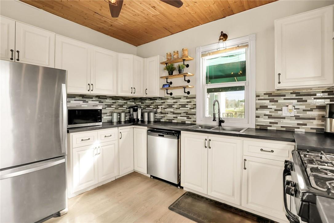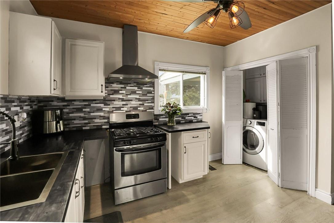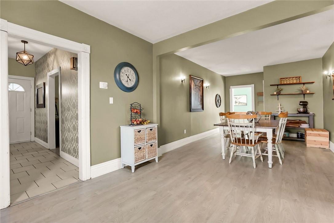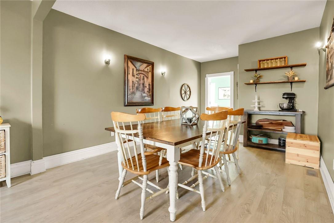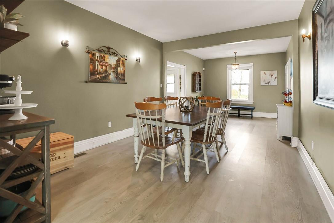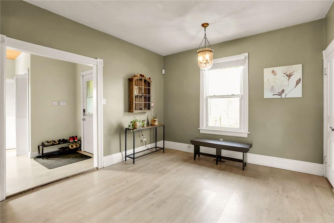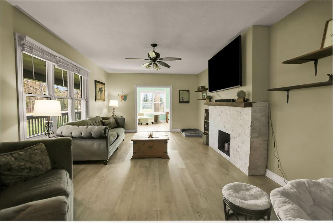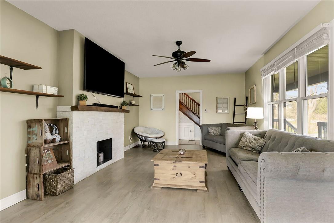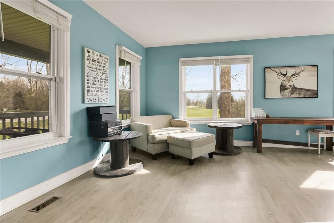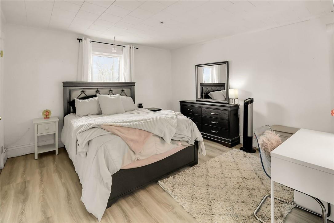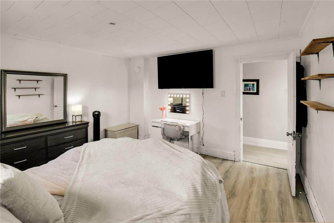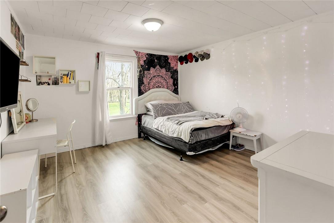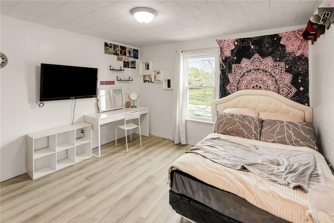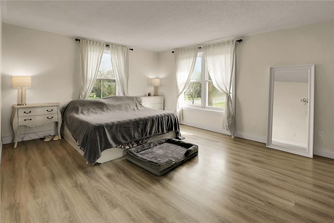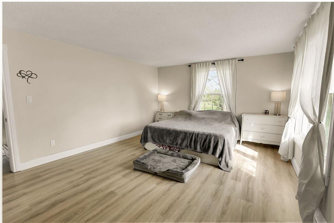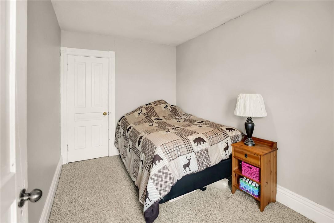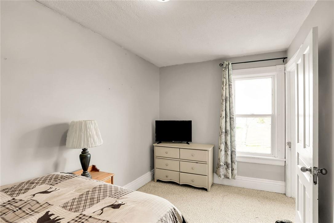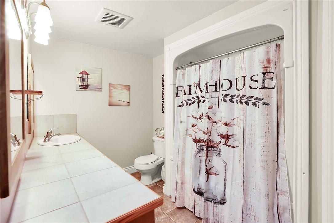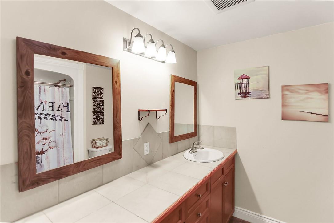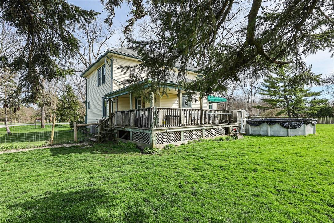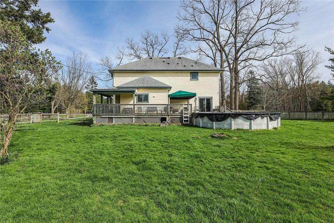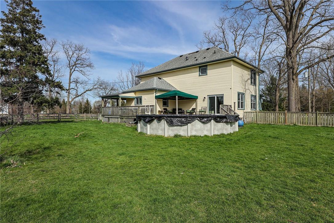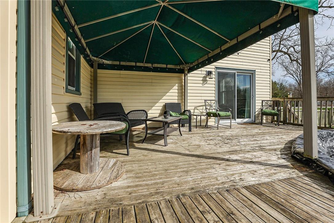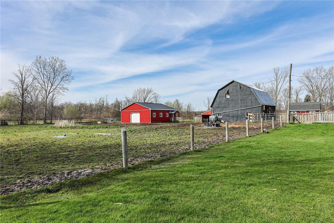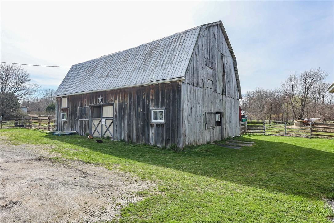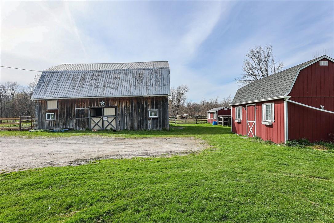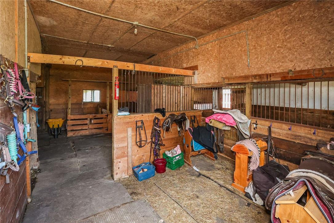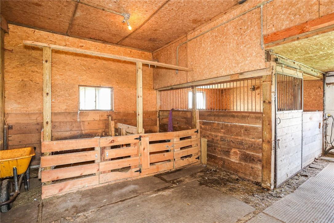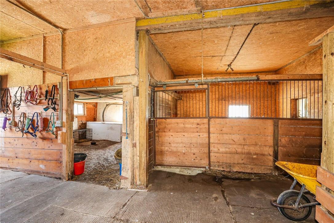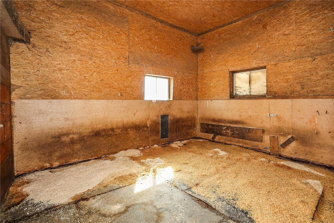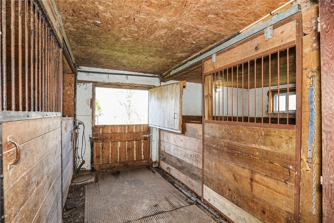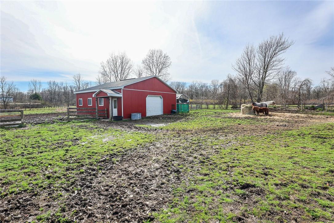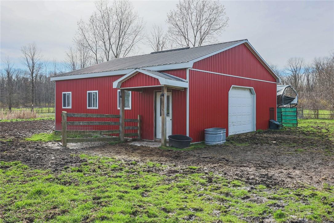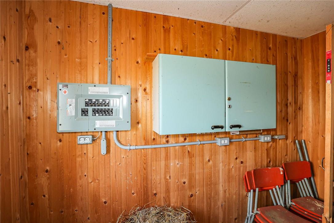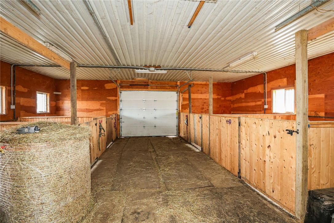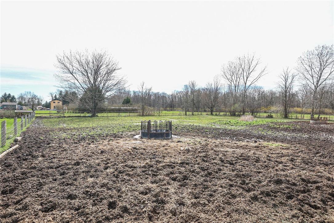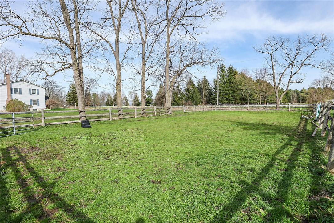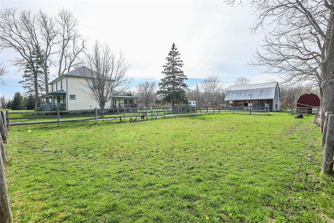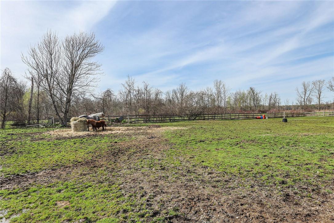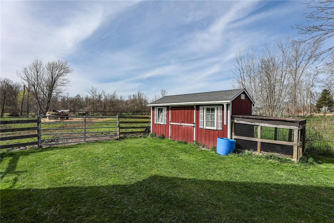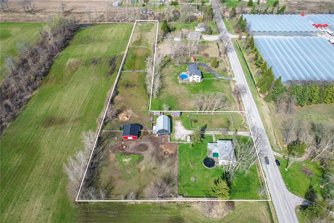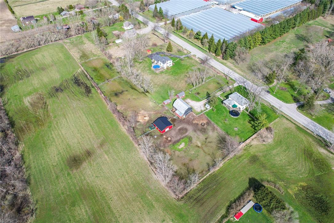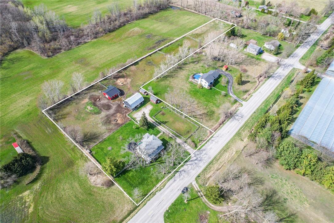4 Bedroom
2 Bathroom
2094 sqft
2 Level
Above Ground Pool
Central Air Conditioning
Forced Air
Acreage
$924,900
Beautifully presented hobby farm set up with gorgeous 2 storey (2094sf) farmhouse on 2.8 acres of rural paradise! The sprawling home features high main floor ceilings, estate-size living & dining rooms, attractive south facing sunroom which pours in the natural light, & extremely functional & versatile kitchen at rear of the home. Note: boasting updated luxury laminate flooring thru-out & fresh paint. Discover an efficient layout on the 2nd floor with 3 spacious bedrooms served by a 4pc main bath + a spacious south facing master bedroom w/ walk-in closet & 4pc ensuite. Note: idyllic country front covered porch (6x43) & rear decking (454+sf) leading to a/g pool. Hip barn (30x40) equipped w/ 3 stalls + hay loft & 32x32 newer steel clad barn – both w/ hydro & water! Extra: 12x20 & 8x16 sheds, back up n/g generator, furnace ’21, A/C ’19 & about 1 acre of paddock. Superb location only 2 minutes to schools, hospital, river, golf, & town core! Time to realize your hobby farm dreams at an affordable price – raise your children & furry four legged friends in a picturesque setting! (id:57134)
Property Details
|
MLS® Number
|
H4190853 |
|
Property Type
|
Single Family |
|
Amenities Near By
|
Golf Course, Hospital, Schools |
|
Community Features
|
Quiet Area |
|
Equipment Type
|
Water Heater |
|
Features
|
Park Setting, Park/reserve, Golf Course/parkland, Double Width Or More Driveway, Crushed Stone Driveway, Level, Country Residential |
|
Parking Space Total
|
10 |
|
Pool Type
|
Above Ground Pool |
|
Rental Equipment Type
|
Water Heater |
Building
|
Bathroom Total
|
2 |
|
Bedrooms Above Ground
|
4 |
|
Bedrooms Total
|
4 |
|
Architectural Style
|
2 Level |
|
Basement Development
|
Unfinished |
|
Basement Type
|
Full (unfinished) |
|
Construction Style Attachment
|
Detached |
|
Cooling Type
|
Central Air Conditioning |
|
Exterior Finish
|
Vinyl Siding |
|
Foundation Type
|
Block, Poured Concrete |
|
Heating Fuel
|
Natural Gas |
|
Heating Type
|
Forced Air |
|
Stories Total
|
2 |
|
Size Exterior
|
2094 Sqft |
|
Size Interior
|
2094 Sqft |
|
Type
|
House |
|
Utility Water
|
Cistern |
Parking
Land
|
Acreage
|
Yes |
|
Land Amenities
|
Golf Course, Hospital, Schools |
|
Sewer
|
Septic System |
|
Size Depth
|
318 Ft |
|
Size Frontage
|
210 Ft |
|
Size Irregular
|
210 X 318 |
|
Size Total Text
|
210 X 318|2 - 4.99 Acres |
|
Soil Type
|
Loam |
Rooms
| Level |
Type |
Length |
Width |
Dimensions |
|
Second Level |
4pc Bathroom |
|
|
11' 2'' x 5' 3'' |
|
Second Level |
Bedroom |
|
|
13' '' x 12' 3'' |
|
Second Level |
Bedroom |
|
|
13' 1'' x 12' 9'' |
|
Second Level |
Bedroom |
|
|
7' 10'' x 13' 11'' |
|
Second Level |
4pc Ensuite Bath |
|
|
7' 5'' x 7' 10'' |
|
Second Level |
Primary Bedroom |
|
|
13' 6'' x 17' 3'' |
|
Ground Level |
Family Room |
|
|
13' 4'' x 22' 1'' |
|
Ground Level |
Living Room |
|
|
13' 5'' x 25' 2'' |
|
Ground Level |
Dining Room |
|
|
11' 5'' x 25' 2'' |
|
Ground Level |
Kitchen |
|
|
11' 8'' x 15' 2'' |
https://www.realtor.ca/real-estate/26762396/211-robinson-road-dunnville


