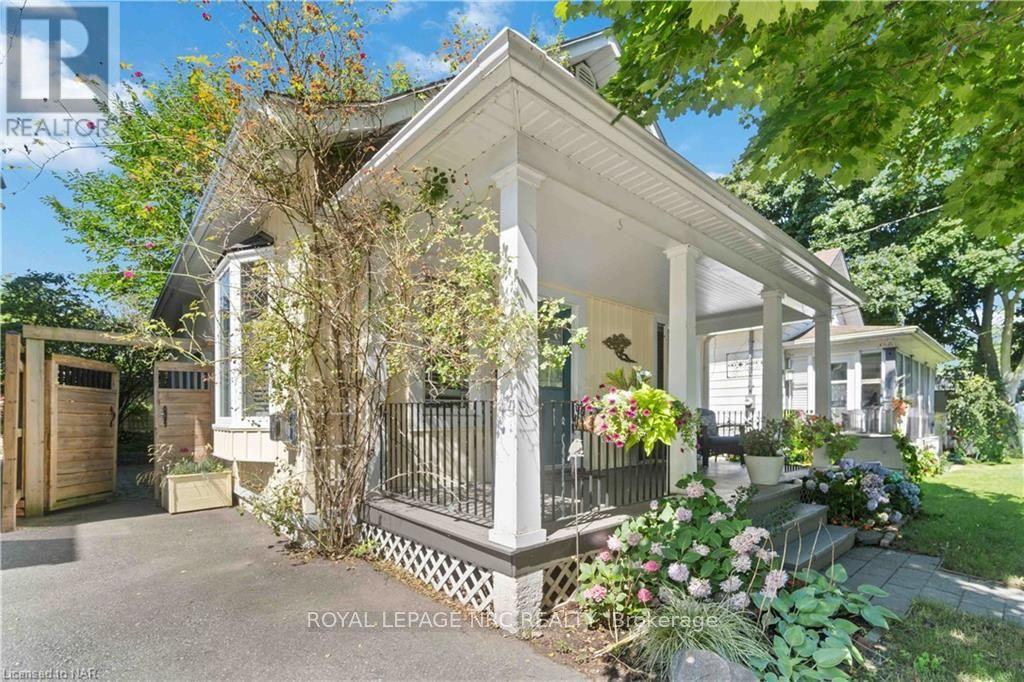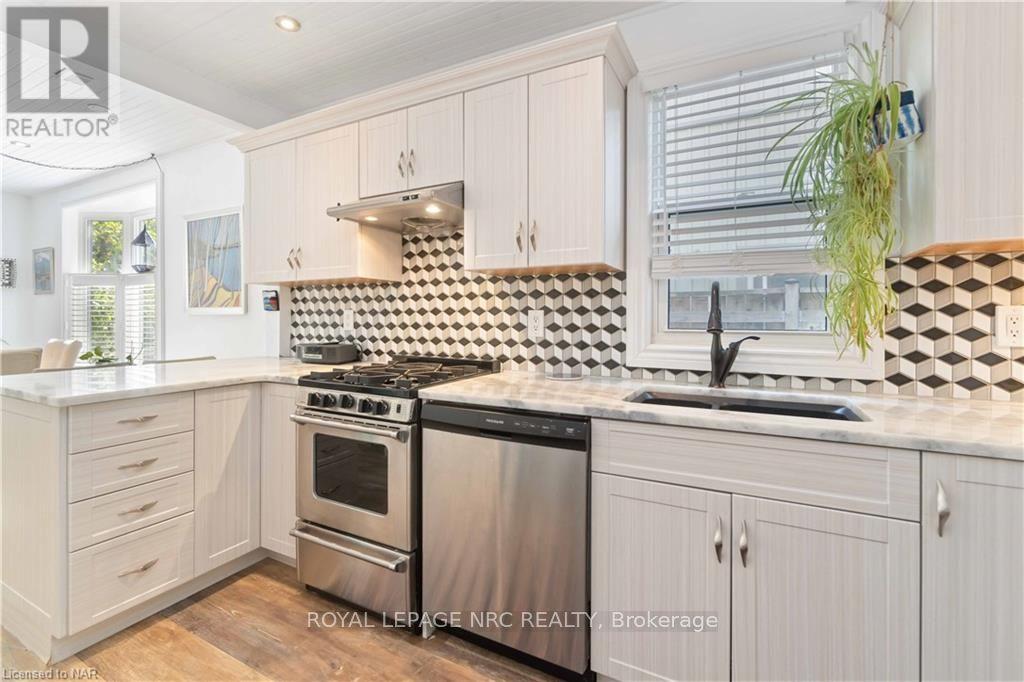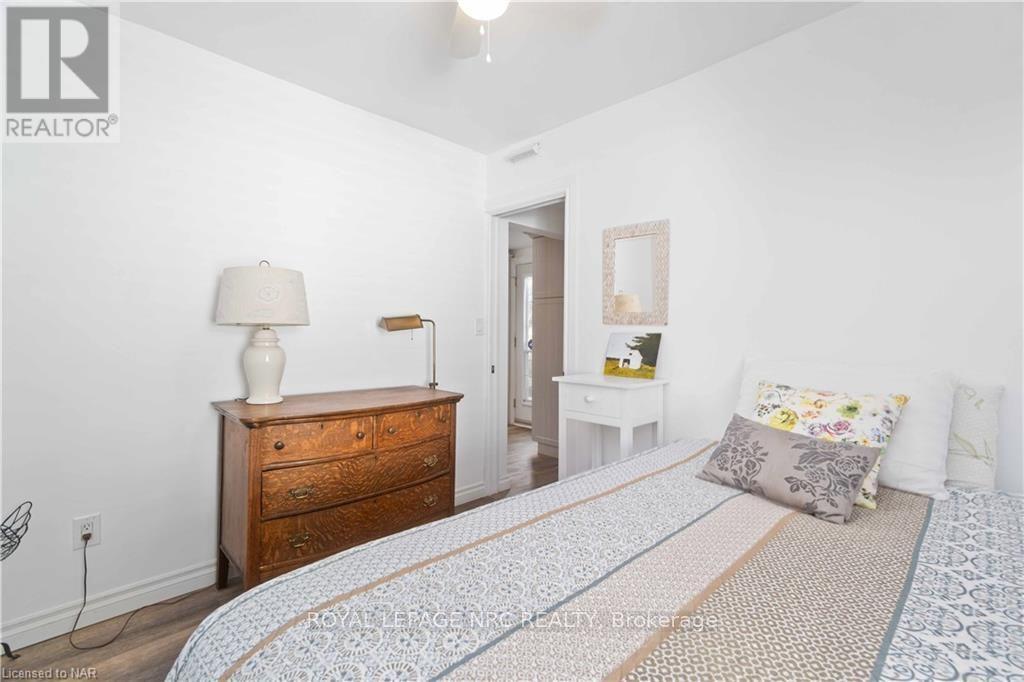2 Bedroom
2 Bathroom
Fireplace
Central Air Conditioning
Forced Air
$699,900
Welcome to Port Dalhousie, a waterfront neighbourhood in St Catharines where you can stroll to the beach, watch the sunrise over the Lake, walk the light house pier, jog the waterfront trails or sit outside at Lakeside park and enjoy great restaurants and cafes all located within easy walking distance from this charming home. The classic front porch will make you want to stop and sit and just enjoy the ambiance. Opening the front door reveals a lovely main floor with numerous updates that highlight a great room with gas fireplace, modern kitchen with granite countertops, breakfast bar and gas stove. Main floor bedroom has deep closet plus adjacent bathroom has been remodeled with glass shower. Walk out from the kitchen to the composite deck and enjoy your private backyard oasis! It's fully fenced with mature trees and pretty garden areas plus it has a newer shed with power that could be something more depending on your imagination. Back inside and upstairs, the primary bedroom has room for your king bed and the spa-like bathroom will have you soaking in the tub for hours! Lots of other great features too including: gas line for BBQ, all appliances included, updated siding, facia, soffits, eavetroughs, composite decking, new bay window and more. Port Dalhousie is a vibrant lakeside community that offers something for everyone with quick access to the QEW, a short drive to Niagara-on-the-Lake or Niagara Falls, this location has it all! (id:57134)
Property Details
|
MLS® Number
|
X9413736 |
|
Property Type
|
Single Family |
|
Community Name
|
438 - Port Dalhousie |
|
Amenities Near By
|
Hospital |
|
Equipment Type
|
Water Heater - Tankless |
|
Features
|
Level |
|
Parking Space Total
|
2 |
|
Rental Equipment Type
|
Water Heater - Tankless |
|
Structure
|
Deck, Porch |
Building
|
Bathroom Total
|
2 |
|
Bedrooms Above Ground
|
2 |
|
Bedrooms Total
|
2 |
|
Amenities
|
Fireplace(s) |
|
Appliances
|
Water Heater - Tankless, Dishwasher, Range, Refrigerator, Stove, Washer |
|
Construction Style Attachment
|
Detached |
|
Cooling Type
|
Central Air Conditioning |
|
Exterior Finish
|
Vinyl Siding |
|
Fire Protection
|
Smoke Detectors |
|
Fireplace Present
|
Yes |
|
Fireplace Total
|
1 |
|
Fireplace Type
|
Free Standing Metal |
|
Foundation Type
|
Block |
|
Heating Fuel
|
Natural Gas |
|
Heating Type
|
Forced Air |
|
Stories Total
|
2 |
|
Type
|
House |
|
Utility Water
|
Municipal Water |
Land
|
Acreage
|
No |
|
Fence Type
|
Fenced Yard |
|
Land Amenities
|
Hospital |
|
Sewer
|
Sanitary Sewer |
|
Size Depth
|
70 Ft |
|
Size Frontage
|
33 Ft |
|
Size Irregular
|
33 X 70 Ft |
|
Size Total Text
|
33 X 70 Ft|under 1/2 Acre |
|
Zoning Description
|
R2 |
Rooms
| Level |
Type |
Length |
Width |
Dimensions |
|
Second Level |
Bedroom |
3.48 m |
3.58 m |
3.48 m x 3.58 m |
|
Main Level |
Living Room |
3.61 m |
3.07 m |
3.61 m x 3.07 m |
|
Main Level |
Dining Room |
4.09 m |
3.25 m |
4.09 m x 3.25 m |
|
Main Level |
Kitchen |
5.05 m |
3.38 m |
5.05 m x 3.38 m |
|
Main Level |
Bedroom |
2.57 m |
2.82 m |
2.57 m x 2.82 m |
|
Main Level |
Bathroom |
1.8 m |
1.96 m |
1.8 m x 1.96 m |
|
Main Level |
Bathroom |
2.03 m |
3.58 m |
2.03 m x 3.58 m |
https://www.realtor.ca/real-estate/27397092/21-johnston-street-st-catharines-438-port-dalhousie-438-port-dalhousie








































