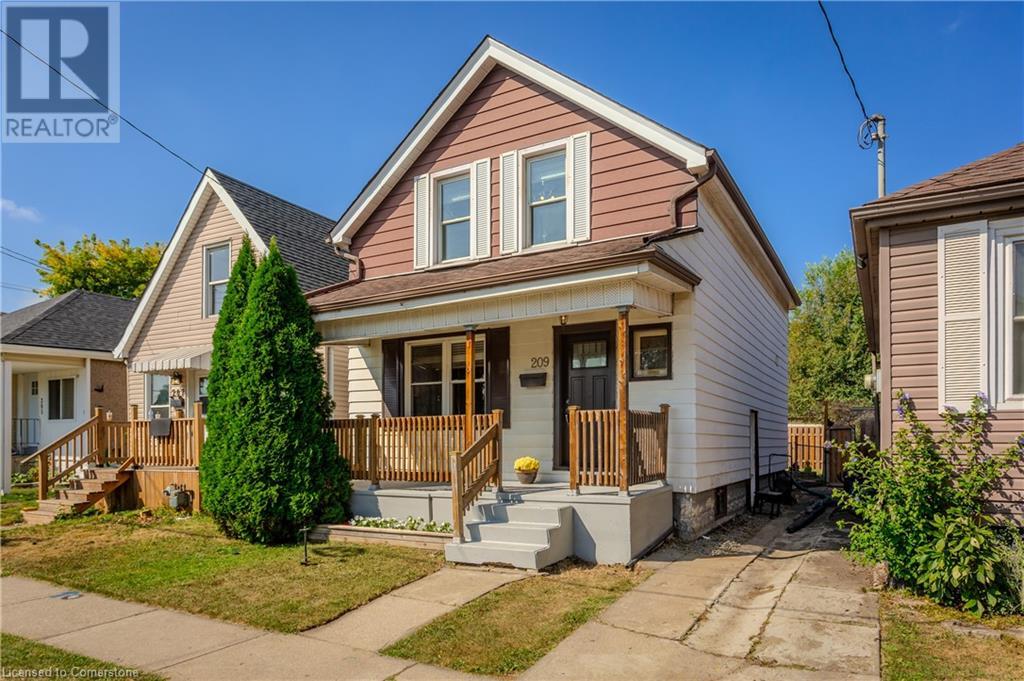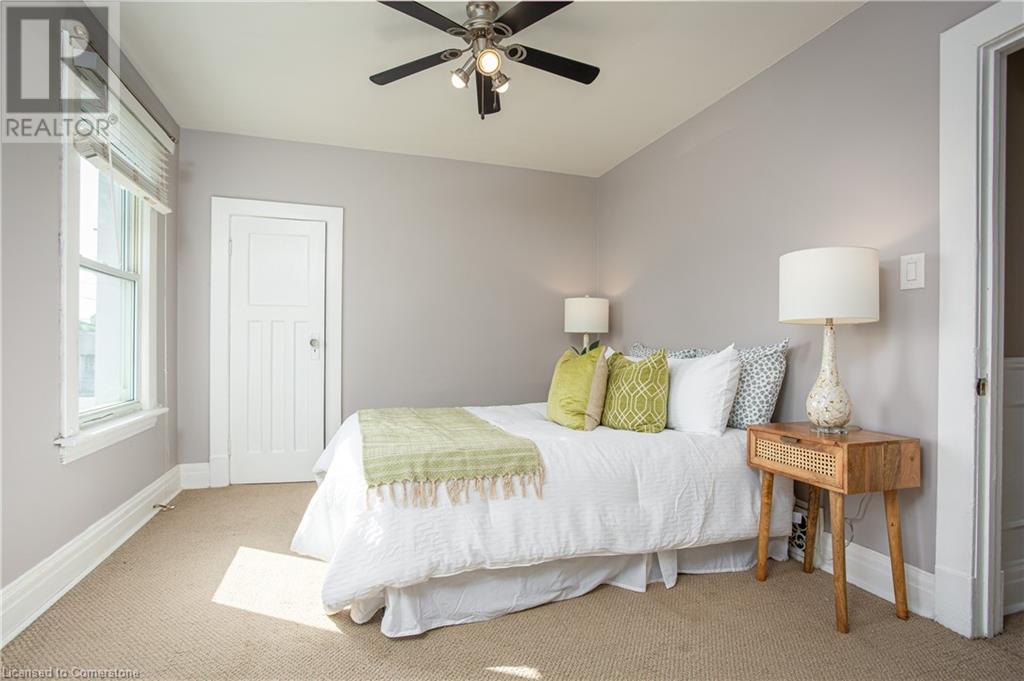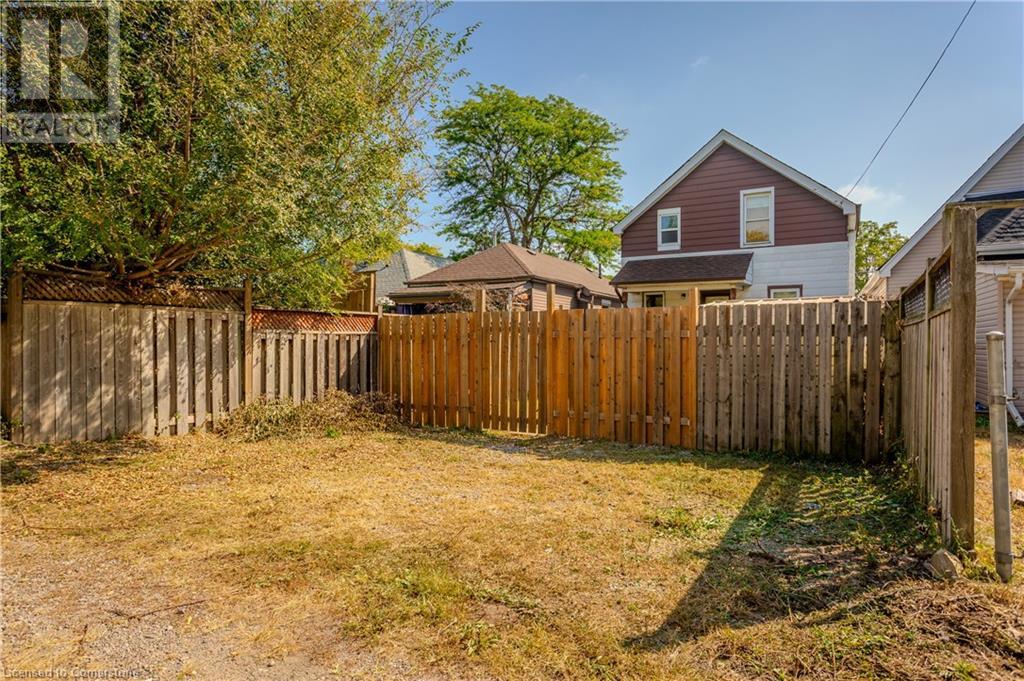3 Bedroom
2 Bathroom
1314 sqft
2 Level
Central Air Conditioning
Forced Air
$619,900
Welcome to this warm and inviting family home! Perfect for first time buyers, there’s nothing to do but move in and enjoy. Stepping in from the concrete porch into the foyer, you’ll notice gleaming hardwood floors throughout. The warm inviting family room features a decorative fireplace and mantel and a large window bringing in loads of natural light. The dining area is large enough for all your guests and is right off the updated kitchen featuring stainless steel appliances, oak cabinetry, hardwood floors and a walk out to the back yard and porch. The large fully fenced yard provides a safe space for the kids or pets to play and outside the fence are 2 private parking spaces off the laneway. Heading upstairs you’ll find 3 spacious bedrooms each with large closet space and beautiful Berber carpet. A partially finished basement with 2nd bathroom, and fruit cellar and offers plenty of storage. Pride of ownership shows in this solid well-built home. Freshly painted in 2024, updates include shingles 2018, newer windows, sump pump and more. The elementary school is a short walk away and the home is close to parks, shopping, groceries, transit and much more. the great neighbourhood is popular with young families and this home is a must see! (id:57134)
Property Details
|
MLS® Number
|
40651022 |
|
Property Type
|
Single Family |
|
AmenitiesNearBy
|
Park, Place Of Worship, Public Transit, Schools, Shopping |
|
EquipmentType
|
Water Heater |
|
Features
|
Shared Driveway, Sump Pump |
|
ParkingSpaceTotal
|
2 |
|
RentalEquipmentType
|
Water Heater |
|
Structure
|
Shed, Porch |
Building
|
BathroomTotal
|
2 |
|
BedroomsAboveGround
|
3 |
|
BedroomsTotal
|
3 |
|
Appliances
|
Dryer, Refrigerator, Stove, Washer |
|
ArchitecturalStyle
|
2 Level |
|
BasementDevelopment
|
Partially Finished |
|
BasementType
|
Full (partially Finished) |
|
ConstructedDate
|
1927 |
|
ConstructionStyleAttachment
|
Detached |
|
CoolingType
|
Central Air Conditioning |
|
ExteriorFinish
|
Aluminum Siding, Vinyl Siding |
|
FoundationType
|
Stone |
|
HalfBathTotal
|
1 |
|
HeatingFuel
|
Natural Gas |
|
HeatingType
|
Forced Air |
|
StoriesTotal
|
2 |
|
SizeInterior
|
1314 Sqft |
|
Type
|
House |
|
UtilityWater
|
Lake/river Water Intake |
Land
|
Acreage
|
No |
|
LandAmenities
|
Park, Place Of Worship, Public Transit, Schools, Shopping |
|
Sewer
|
Municipal Sewage System |
|
SizeDepth
|
100 Ft |
|
SizeFrontage
|
25 Ft |
|
SizeTotalText
|
Under 1/2 Acre |
|
ZoningDescription
|
R1a |
Rooms
| Level |
Type |
Length |
Width |
Dimensions |
|
Second Level |
4pc Bathroom |
|
|
7'1'' x 6'7'' |
|
Second Level |
Bedroom |
|
|
11'10'' x 9'10'' |
|
Second Level |
Bedroom |
|
|
11'5'' x 10'4'' |
|
Second Level |
Primary Bedroom |
|
|
15'5'' x 9'10'' |
|
Basement |
2pc Bathroom |
|
|
4'4'' x 9'3'' |
|
Basement |
Laundry Room |
|
|
22'10'' x 9'9'' |
|
Basement |
Other |
|
|
27'8'' x 16'10'' |
|
Main Level |
Breakfast |
|
|
6'8'' x 8'11'' |
|
Main Level |
Kitchen |
|
|
11'8'' x 8'11'' |
|
Main Level |
Dining Room |
|
|
11'8'' x 9'8'' |
|
Main Level |
Living Room |
|
|
11'8'' x 11'9'' |
|
Main Level |
Foyer |
|
|
21'5'' x 7'3'' |
Utilities
|
Cable
|
Available |
|
Natural Gas
|
Available |
|
Telephone
|
Available |
https://www.realtor.ca/real-estate/27451743/209-weir-street-n-hamilton






























