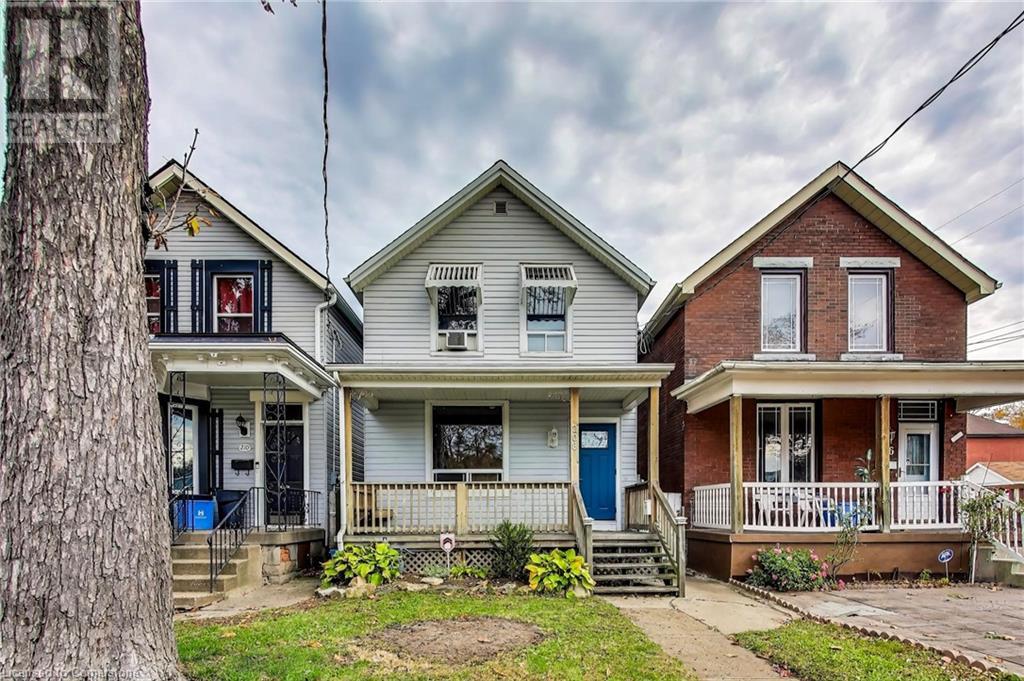208 East Avenue N Hamilton, Ontario L8L 5J3
3 Bedroom
2 Bathroom
1183 sqft
2 Level
Window Air Conditioner
Forced Air
$499,000
Legal Duplex for sale in Central Hamilton! Walking distance to Hamilton General, Schools, Parks, Shops, Restaurants/Coffee Shops, and Transit. The vacant main floor features 2 bedrooms, a 4-piece bath, a full kitchen, a living room/dining room area, and use of the back courtyard. The second-floor unit features 1 bedroom, 1 bathroom, and an open living/dining/kitchen area. Full-height basement with separate entrance. (id:57134)
Property Details
| MLS® Number | 40673244 |
| Property Type | Single Family |
| AmenitiesNearBy | Hospital, Place Of Worship, Public Transit, Schools |
| CommunityFeatures | Community Centre |
| EquipmentType | Water Heater |
| RentalEquipmentType | Water Heater |
Building
| BathroomTotal | 2 |
| BedroomsAboveGround | 3 |
| BedroomsTotal | 3 |
| Appliances | Refrigerator, Stove |
| ArchitecturalStyle | 2 Level |
| BasementDevelopment | Unfinished |
| BasementType | Full (unfinished) |
| ConstructionStyleAttachment | Detached |
| CoolingType | Window Air Conditioner |
| ExteriorFinish | Aluminum Siding, Vinyl Siding |
| HeatingFuel | Natural Gas |
| HeatingType | Forced Air |
| StoriesTotal | 2 |
| SizeInterior | 1183 Sqft |
| Type | House |
| UtilityWater | Municipal Water |
Land
| Acreage | No |
| LandAmenities | Hospital, Place Of Worship, Public Transit, Schools |
| Sewer | Municipal Sewage System |
| SizeDepth | 78 Ft |
| SizeFrontage | 21 Ft |
| SizeTotalText | Under 1/2 Acre |
| ZoningDescription | D |
Rooms
| Level | Type | Length | Width | Dimensions |
|---|---|---|---|---|
| Second Level | 4pc Bathroom | Measurements not available | ||
| Second Level | Bedroom | 9'5'' x 8'7'' | ||
| Second Level | Kitchen | 13'7'' x 13'10'' | ||
| Main Level | Bedroom | 11'8'' x 12'0'' | ||
| Main Level | Kitchen | 11'2'' x 11'5'' | ||
| Main Level | 4pc Bathroom | Measurements not available | ||
| Main Level | Living Room/dining Room | 13'6'' x 11'11'' | ||
| Main Level | Bedroom | 12'1'' x 10'8'' |
https://www.realtor.ca/real-estate/27623034/208-east-avenue-n-hamilton
RE/MAX Escarpment Realty Inc.
1595 Upper James St Unit 4b
Hamilton, Ontario L9B 0H7
1595 Upper James St Unit 4b
Hamilton, Ontario L9B 0H7


















