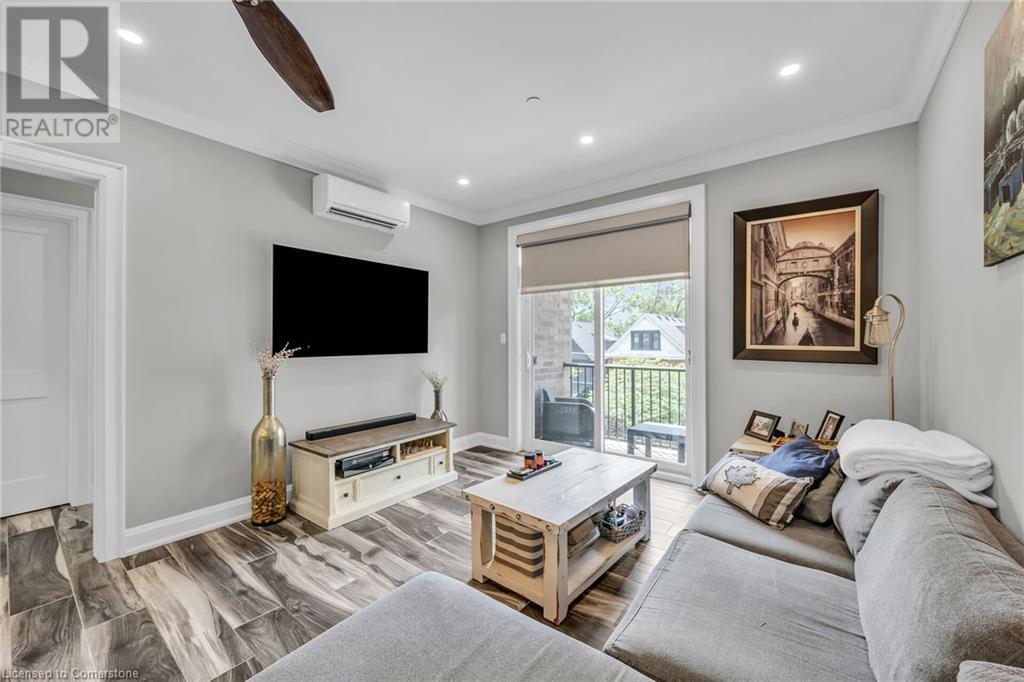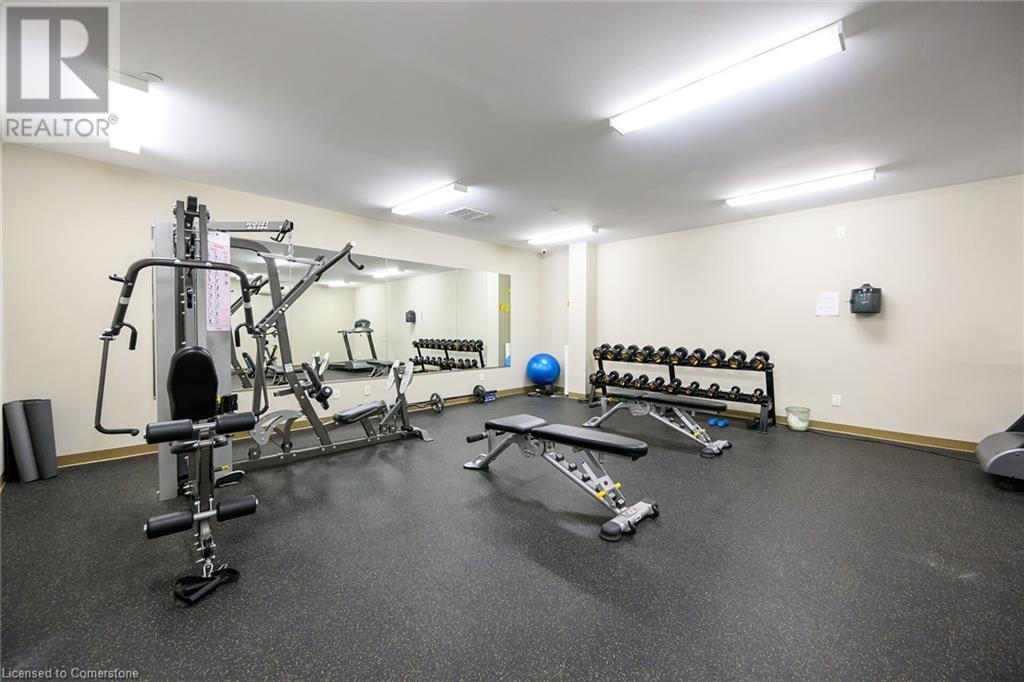208 Bold Street Unit# 303 Hamilton, Ontario L8P 1V6
$599,900Maintenance, Insurance, Heat, Water, Parking
$538.51 Monthly
Maintenance, Insurance, Heat, Water, Parking
$538.51 MonthlyDiscover the perfect blend of downtown convenience and suburban charm in this boutique condominium. Nestled in a well-maintained, quiet building (8 years old) with just 19 units. This open-concept one-bedroom condo features a spacious living and kitchen area. The chef's dream kitchen boasts high-end appliances, granite countertops, and a large island, perfect or entertaining. The generously sized master bedroom includes a large closet. Updates include pot lights, crown molding, flooring, ceiling fans, pendant lighting, a farmhouse sink, in-floor heated flooring, and a quiet balcony. Amenities include one storage locker, one parking space, a fitness room, a party room and a bike storage area. Affordable condo fees cover building insurance, common elements, heat, parking, and water. The prime location offers easy access to Hwy 403, McMaster University and Hospital, Mohawk College, St. Joes and Juravinski Hospital, City Hall, Hamilton GO Centre, and more. Experience the best of both worlds in this charming and convenient condo. (id:57134)
Property Details
| MLS® Number | XH4196304 |
| Property Type | Single Family |
| AmenitiesNearBy | Golf Nearby, Hospital, Park, Public Transit, Schools |
| EquipmentType | None |
| Features | Balcony, Paved Driveway, Carpet Free, No Driveway |
| ParkingSpaceTotal | 1 |
| RentalEquipmentType | None |
| StorageType | Storage, Locker |
Building
| BathroomTotal | 1 |
| BedroomsAboveGround | 1 |
| BedroomsTotal | 1 |
| Amenities | Exercise Centre, Party Room |
| ConstructedDate | 2016 |
| ConstructionStyleAttachment | Attached |
| ExteriorFinish | Brick, Stone, Vinyl Siding |
| FireProtection | Alarm System |
| FoundationType | None |
| HeatingFuel | Natural Gas |
| HeatingType | Radiant Heat |
| StoriesTotal | 1 |
| SizeInterior | 775 Sqft |
| Type | Apartment |
| UtilityWater | Municipal Water |
Land
| Acreage | No |
| LandAmenities | Golf Nearby, Hospital, Park, Public Transit, Schools |
| Sewer | Municipal Sewage System |
Rooms
| Level | Type | Length | Width | Dimensions |
|---|---|---|---|---|
| Main Level | Living Room | 12'9'' x 18' | ||
| Main Level | Bedroom | 14' x 9' | ||
| Main Level | Eat In Kitchen | 12' x 11' | ||
| Main Level | 3pc Bathroom | ' x ' | ||
| Main Level | Laundry Room | 19' x 12' | ||
| Main Level | Foyer | ' x ' |
https://www.realtor.ca/real-estate/27429375/208-bold-street-unit-303-hamilton

109 Portia Drive
Ancaster, Ontario L9G 0E8






































