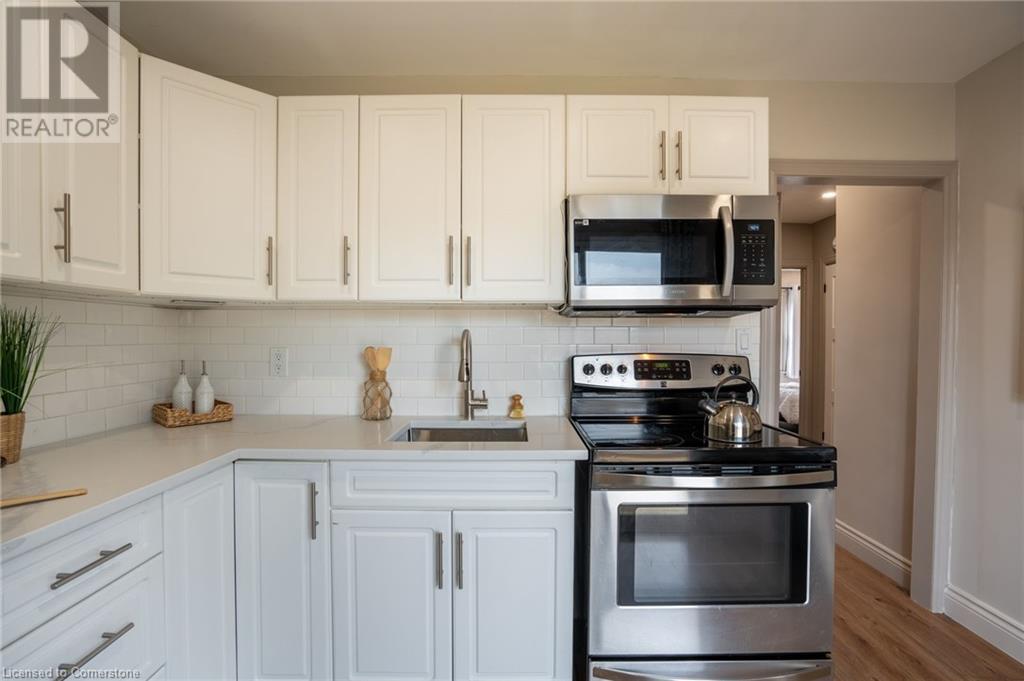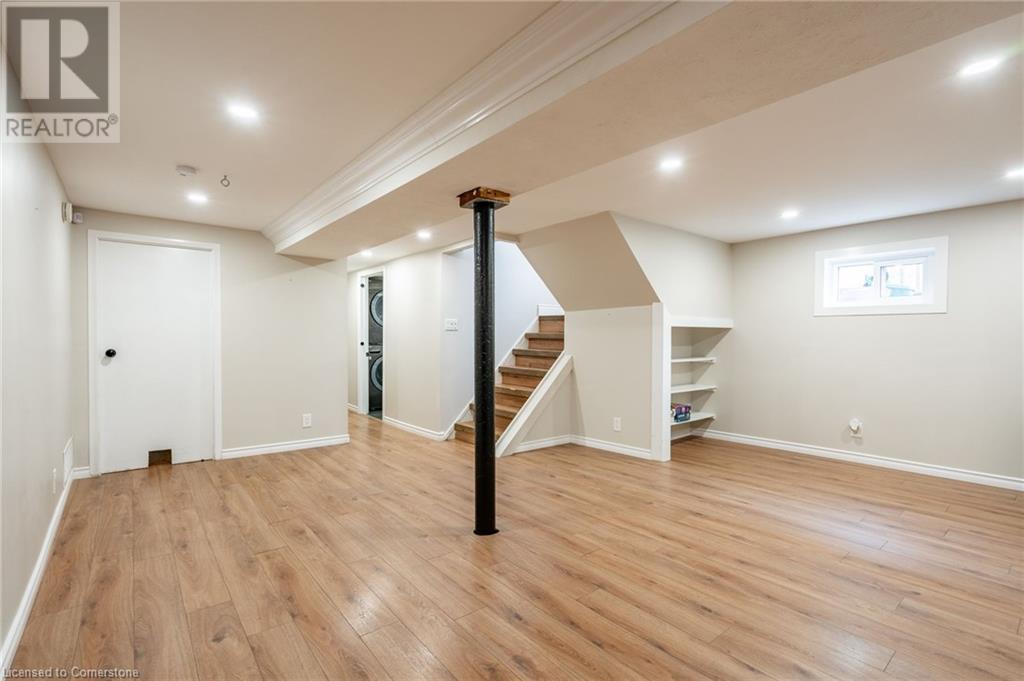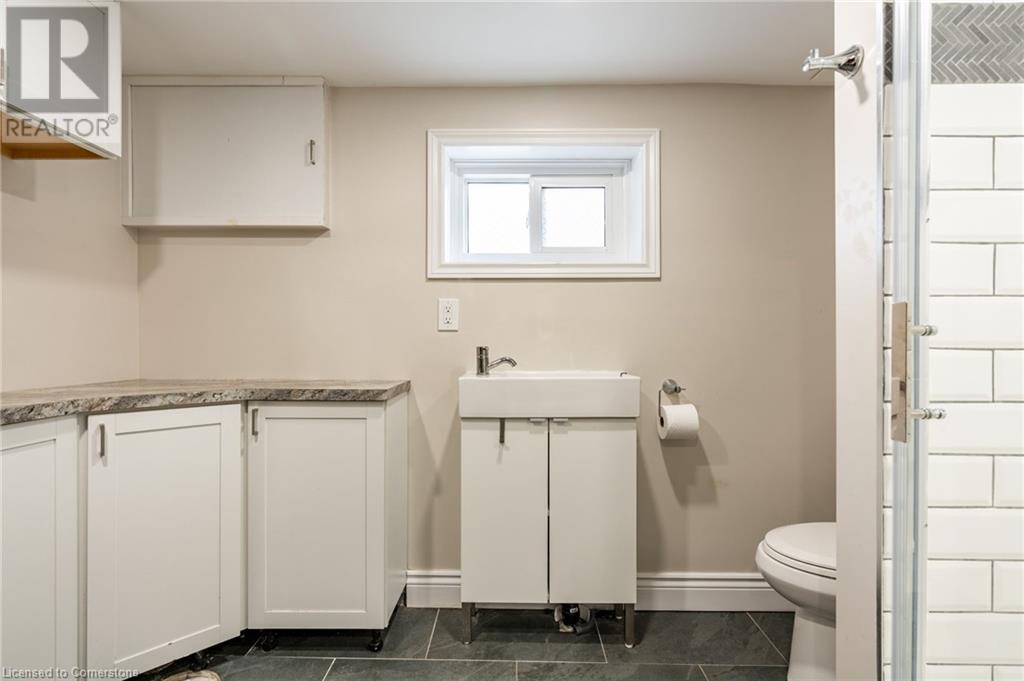207 East 33rd Street Hamilton, Ontario L8V 3T7
$749,900
Welcome to 207 East 33rd Street, Hamilton! Nestled in the sought-after Raleigh neighbourhood on Hamilton Mountain, this beautifully renovated 2-bedroom, 2-bathroom detached home offers over 1,430 square feet of finished living space. With driveway parking for 4+ cars, you'll never have to worry about space. Step through the front door and be greeted by a bright, inviting living room that seamlessly flows into a spacious kitchen. The kitchen, with its patio doors leading to a large rear deck, is perfect for entertaining friends and family. The main floor boasts a generously sized primary bedroom, a modern 4-piece bathroom, and a second cozy bedroom. Head downstairs to a fully finished, open-concept basement, ideal for a secondary suite or family room—perfect for movie nights! The lower level also offers ample storage, a convenient 3-piece bathroom, and laundry facilities. The backyard is fully fenced, providing privacy and easy access to the rear deck and driveway. Located just minutes from the Lincoln Alexander Parkway, Redhill Expressway, and a range of amenities, this home is perfectly positioned for convenience. Don't miss your chance—book your private showing today, because 207 East 33rd Street won’t stay on the market for long! (id:57134)
Property Details
| MLS® Number | 40651006 |
| Property Type | Single Family |
| AmenitiesNearBy | Airport |
| EquipmentType | Water Heater |
| Features | In-law Suite |
| ParkingSpaceTotal | 4 |
| RentalEquipmentType | Water Heater |
Building
| BathroomTotal | 2 |
| BedroomsAboveGround | 2 |
| BedroomsTotal | 2 |
| Appliances | Dishwasher, Dryer, Refrigerator, Stove, Washer |
| ArchitecturalStyle | Bungalow |
| BasementDevelopment | Finished |
| BasementType | Full (finished) |
| ConstructionStyleAttachment | Detached |
| CoolingType | Central Air Conditioning |
| ExteriorFinish | Brick Veneer, Vinyl Siding |
| FoundationType | Block |
| HeatingType | Forced Air |
| StoriesTotal | 1 |
| SizeInterior | 1450 Sqft |
| Type | House |
| UtilityWater | Municipal Water |
Land
| AccessType | Highway Access |
| Acreage | No |
| LandAmenities | Airport |
| Sewer | Municipal Sewage System |
| SizeDepth | 97 Ft |
| SizeFrontage | 42 Ft |
| SizeTotalText | Under 1/2 Acre |
| ZoningDescription | C |
Rooms
| Level | Type | Length | Width | Dimensions |
|---|---|---|---|---|
| Basement | Laundry Room | Measurements not available | ||
| Basement | 3pc Bathroom | 9'11'' x 7'1'' | ||
| Basement | Utility Room | 21'3'' x 11'9'' | ||
| Basement | Recreation Room | 17'10'' x 19'11'' | ||
| Main Level | Primary Bedroom | 10'4'' x 11'5'' | ||
| Main Level | 4pc Bathroom | 4'10'' x 8'0'' | ||
| Main Level | Bedroom | 11'0'' x 11'4'' | ||
| Main Level | Kitchen | 8'2'' x 11'4'' | ||
| Main Level | Living Room | 14'3'' x 11'4'' |
https://www.realtor.ca/real-estate/27453538/207-east-33rd-street-hamilton
1044 Cannon Street E. Unit T
Hamilton, Ontario L8L 2H7




















































