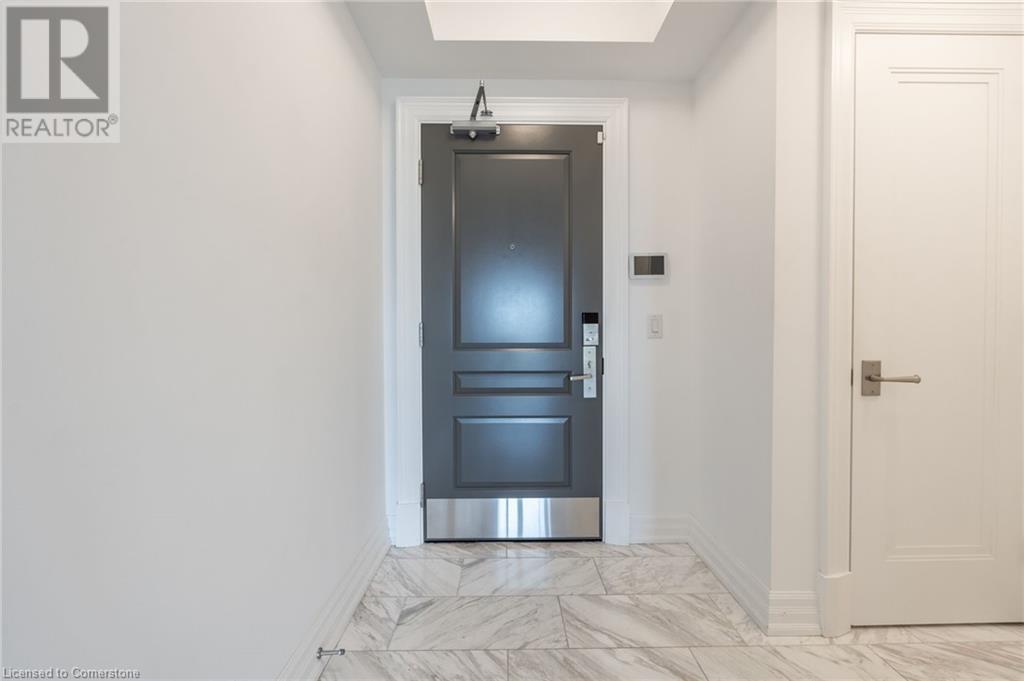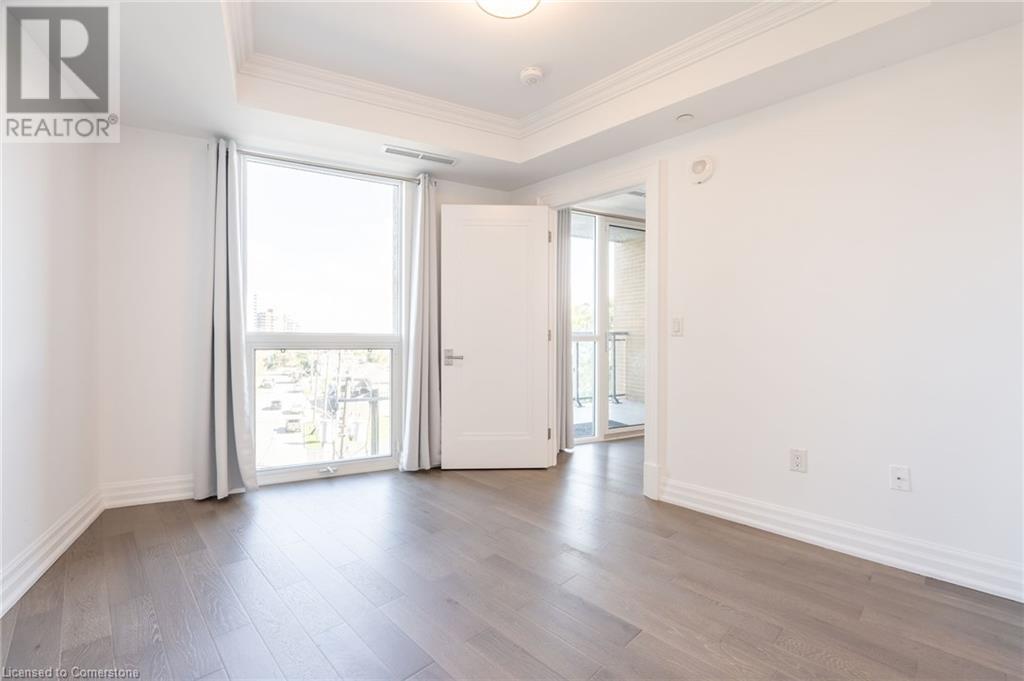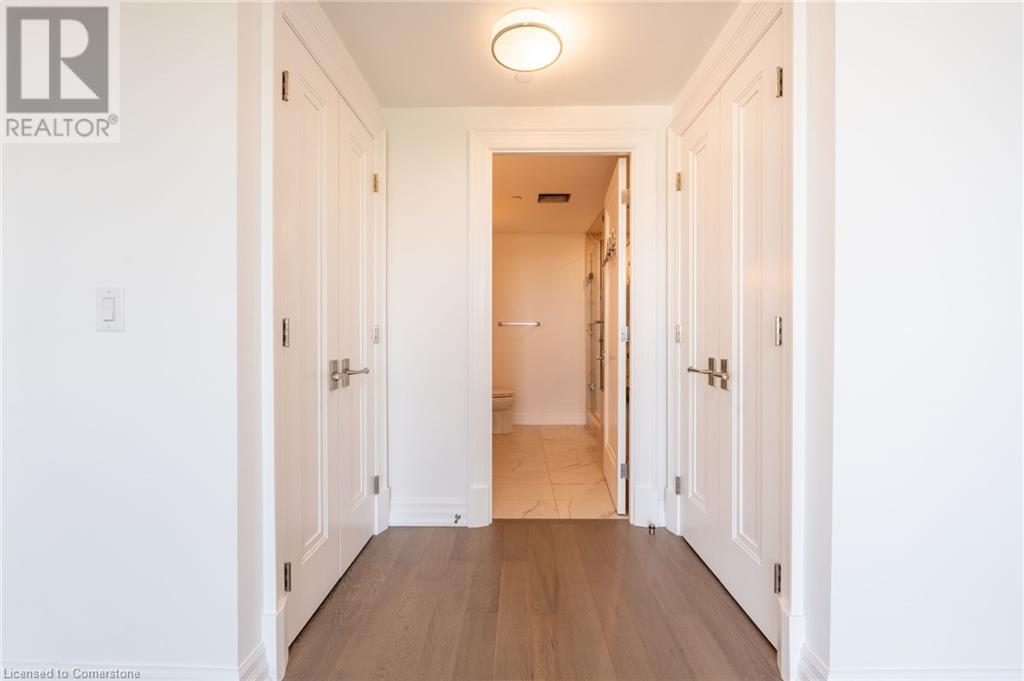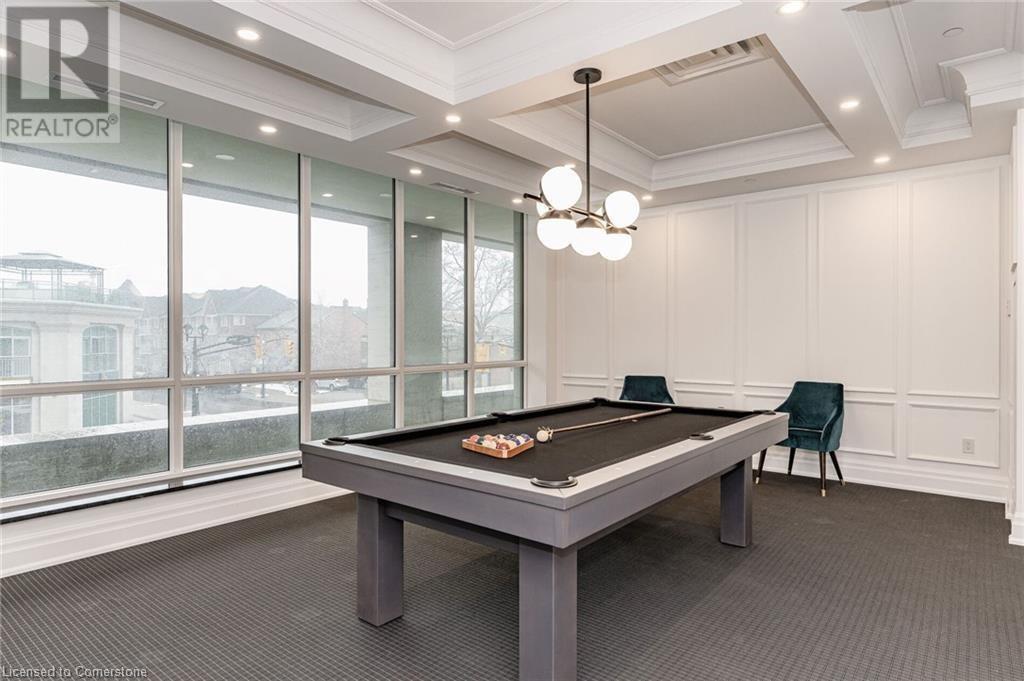2060 Lakeshore Road Unit# 406 Burlington, Ontario L7R 0G2
$788,800Maintenance, Insurance, Common Area Maintenance, Heat, Landscaping, Property Management, Parking
$804.05 Monthly
Maintenance, Insurance, Common Area Maintenance, Heat, Landscaping, Property Management, Parking
$804.05 MonthlyBecome a member of the most prestigious development on the waterfront, The Bridgewater Private Residences. With unparalleled luxury, serenity, and design, it’s sure to meet all your expectations. This lake view suite includes 1 bedroom with double closet, and 5 piece ensuite bath with gorgeous glass enclosed shower and deep surround tub, with double sink and heated floors, additional powder room included for guests. The open-concept chef’s kitchen has integrated Thermador appliances, hardwood floors, stone countertops, 9’ ceilings, and balcony with gas-line for a BBQ. Bosch washer and dryer included as well. Modern and light finishes made the suite bright and spacious. This suite includes 1 parking and 1 locker. At 2060 Lakeshore Road, location meets quality, comfort, and enjoyment. Pristine lake view will make it feel as though you are at an all-inclusive resort. Steps to the park, beach, shops, restaurants, and pop downstairs to the café or fine dining at Isabelle’s. Amenities include indoor swimming pool, well-equipped gym, rooftop terrace, billiards lounge, and gorgeous party room with piano. Welcoming and friendly 24-hour concierge and security make Bridgewayer a step above for you and your guests. Speaking of guests, they can conveniently stay at the adjacent 4-star Pearle Hotel. This truly is a on-of-a-kind suite in the jewel of the waterfront. This type of luxury, style, and size rarely comes along, don’t miss out, call to book your private appointment today! (id:57134)
Property Details
| MLS® Number | 40666045 |
| Property Type | Single Family |
| AmenitiesNearBy | Beach, Hospital, Park, Place Of Worship, Public Transit, Shopping |
| Features | Balcony, Automatic Garage Door Opener |
| ParkingSpaceTotal | 1 |
| StorageType | Locker |
Building
| BathroomTotal | 2 |
| BedroomsAboveGround | 1 |
| BedroomsTotal | 1 |
| Amenities | Exercise Centre, Party Room |
| Appliances | Oven - Built-in, Water Meter |
| BasementType | None |
| ConstructedDate | 2021 |
| ConstructionStyleAttachment | Attached |
| CoolingType | Central Air Conditioning |
| ExteriorFinish | Brick, Stone |
| FireProtection | Smoke Detectors, Alarm System |
| FoundationType | Poured Concrete |
| HalfBathTotal | 1 |
| HeatingFuel | Natural Gas |
| HeatingType | Heat Pump |
| StoriesTotal | 1 |
| SizeInterior | 715 Sqft |
| Type | Apartment |
| UtilityWater | Municipal Water |
Parking
| Underground | |
| None |
Land
| Acreage | No |
| LandAmenities | Beach, Hospital, Park, Place Of Worship, Public Transit, Shopping |
| Sewer | Municipal Sewage System |
| SizeTotalText | Under 1/2 Acre |
| ZoningDescription | Dw-373 |
Rooms
| Level | Type | Length | Width | Dimensions |
|---|---|---|---|---|
| Main Level | 2pc Bathroom | 6'6'' x 3'0'' | ||
| Main Level | Full Bathroom | 10'0'' x 8'0'' | ||
| Main Level | Primary Bedroom | 12'6'' x 10'0'' | ||
| Main Level | Living Room | 15'2'' x 11'9'' | ||
| Main Level | Eat In Kitchen | 8'8'' x 7'8'' | ||
| Main Level | Foyer | 7'0'' x 5'0'' |
https://www.realtor.ca/real-estate/27559479/2060-lakeshore-road-unit-406-burlington
4121 Fairview Street Unit 4b
Burlington, Ontario L7L 2A4




















































