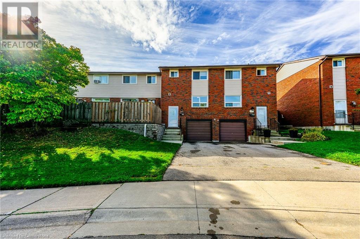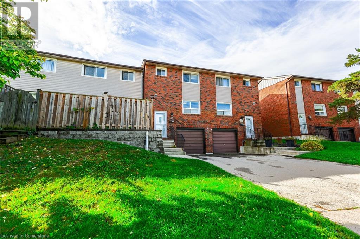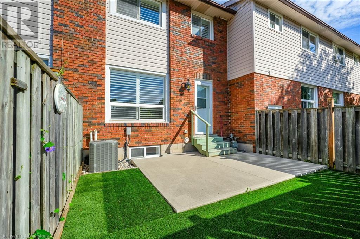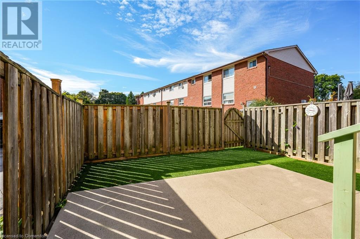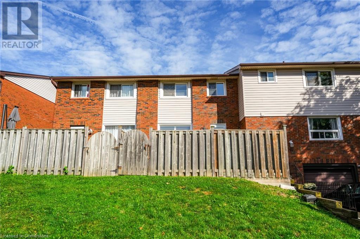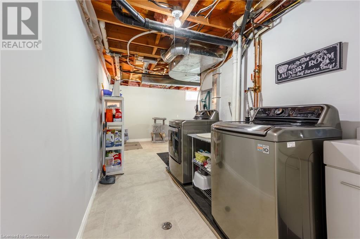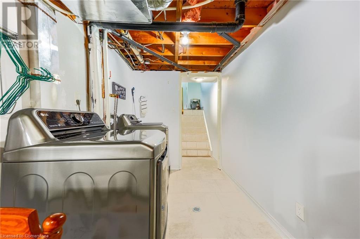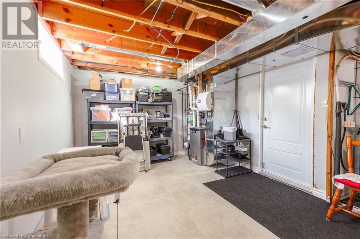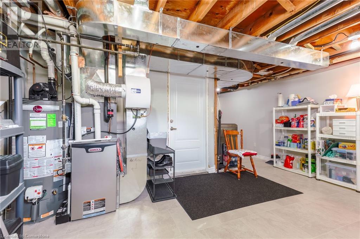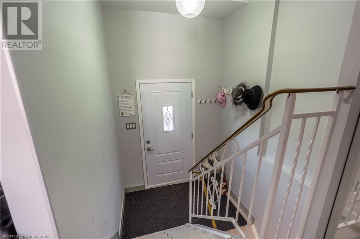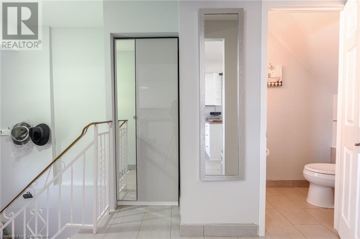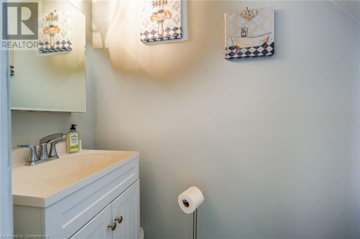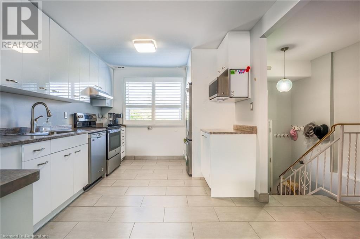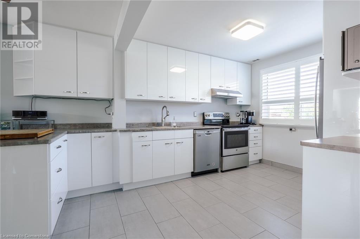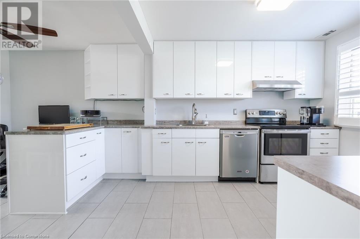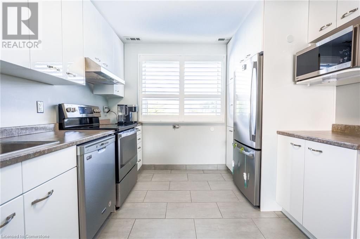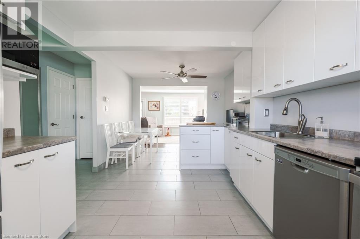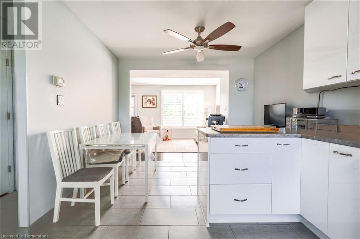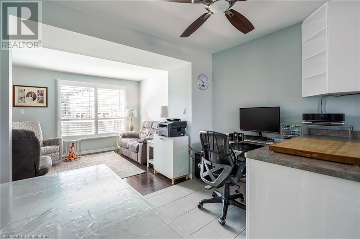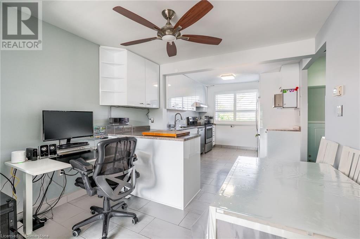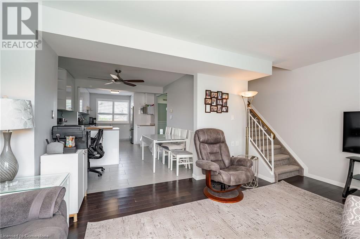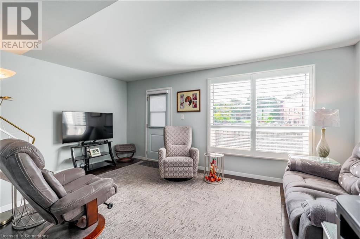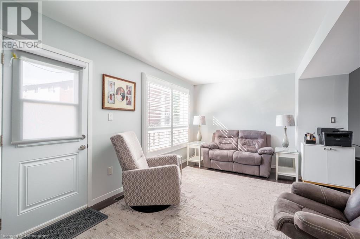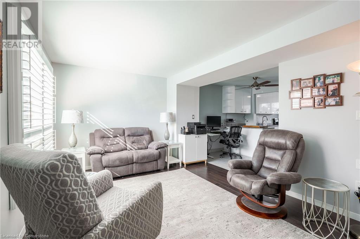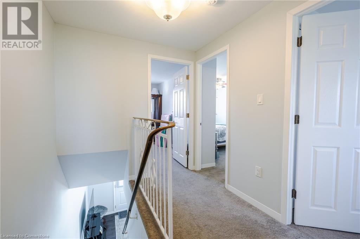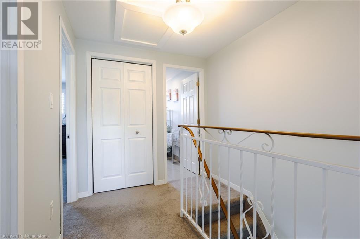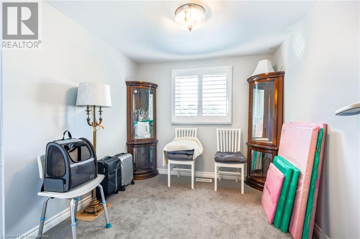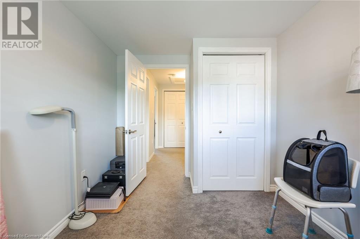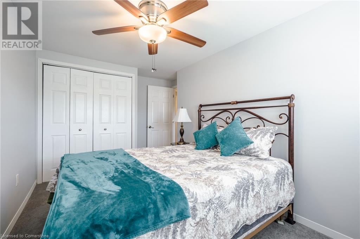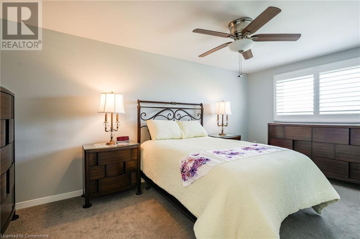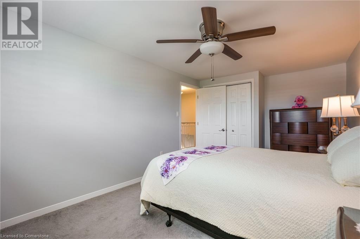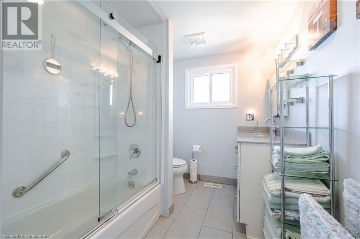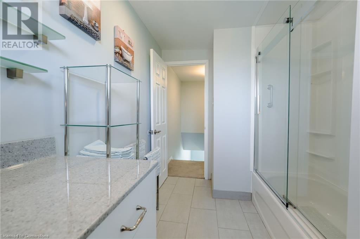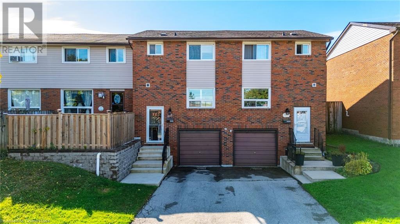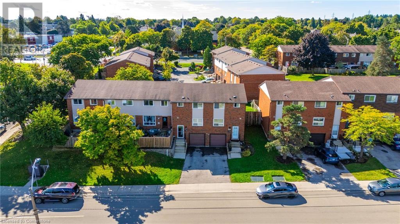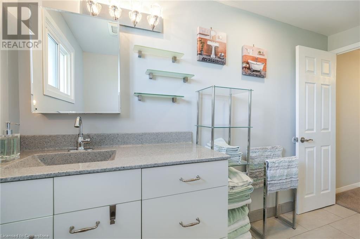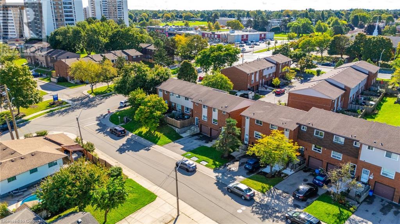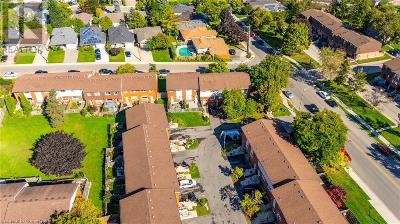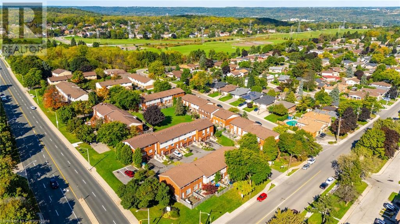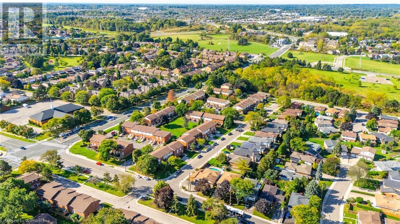202 Lavina Crescent Unit# 10 Hamilton, Ontario L9C 6R8
$599,900Maintenance,
$517.45 Monthly
Maintenance,
$517.45 MonthlyBeautifully Renovated Townhouse on Hamilton's West Mountain! Discover this stunning 3-bedroom, 1.5-bath townhouse, perfect for families or first-time buyers! Recently renovated with a modern kitchen (just a few years old) and a newly added 2-piece bathroom on the main floor, this home has it all. Enjoy fresh, new flooring throughout and the convenience of a single-car garage with inside entry. Step outside to your own private yard, ideal for relaxation or entertaining. Located in a prime West Mountain neighborhood, you're just minutes from highways, top-rated schools, and shopping. Don't miss this opportunity to own a move-in-ready gem in one of Hamilton's most desirable areas! Call today for a private viewing! (id:57134)
Property Details
| MLS® Number | 40658350 |
| Property Type | Single Family |
| Amenities Near By | Park, Public Transit, Schools, Shopping |
| Features | Country Residential, Automatic Garage Door Opener |
| Parking Space Total | 2 |
Building
| Bathroom Total | 2 |
| Bedrooms Above Ground | 3 |
| Bedrooms Total | 3 |
| Appliances | Dishwasher, Dryer, Refrigerator, Stove, Washer, Window Coverings |
| Architectural Style | 2 Level |
| Basement Development | Partially Finished |
| Basement Type | Full (partially Finished) |
| Constructed Date | 1977 |
| Construction Style Attachment | Link |
| Cooling Type | Central Air Conditioning |
| Exterior Finish | Brick, Vinyl Siding |
| Half Bath Total | 1 |
| Heating Fuel | Natural Gas |
| Heating Type | Forced Air |
| Stories Total | 2 |
| Size Interior | 1,188 Ft2 |
| Type | Row / Townhouse |
| Utility Water | Municipal Water |
Parking
| Attached Garage |
Land
| Acreage | No |
| Land Amenities | Park, Public Transit, Schools, Shopping |
| Sewer | Municipal Sewage System |
| Size Total Text | Under 1/2 Acre |
| Zoning Description | Residential |
Rooms
| Level | Type | Length | Width | Dimensions |
|---|---|---|---|---|
| Second Level | Full Bathroom | Measurements not available | ||
| Second Level | Bedroom | 12'1'' x 8'5'' | ||
| Second Level | Bedroom | 11'7'' x 8'5'' | ||
| Second Level | Primary Bedroom | 16'0'' x 9'7'' | ||
| Basement | Recreation Room | 16'3'' x 10'6'' | ||
| Basement | Laundry Room | 8'8'' x 6'2'' | ||
| Main Level | 2pc Bathroom | Measurements not available | ||
| Main Level | Living Room | 17'1'' x 10'11'' | ||
| Main Level | Eat In Kitchen | 20'10'' |
https://www.realtor.ca/real-estate/27507409/202-lavina-crescent-unit-10-hamilton

1 Markland Street
Hamilton, Ontario L8P 2J5

