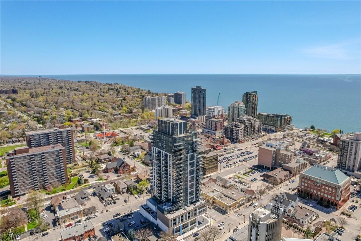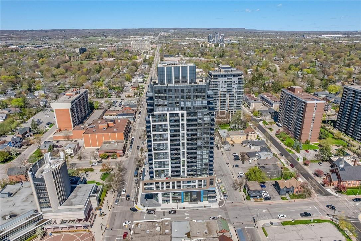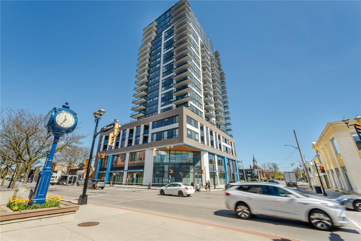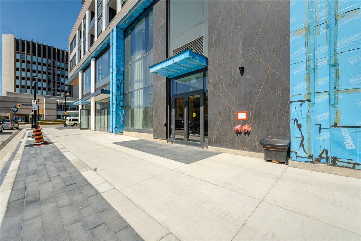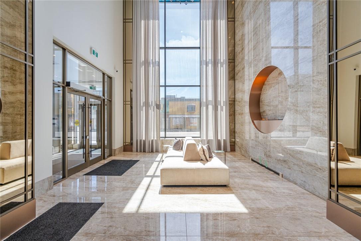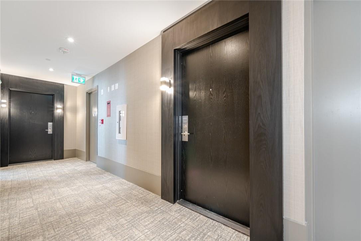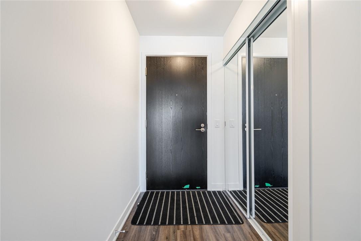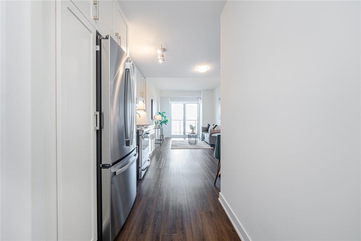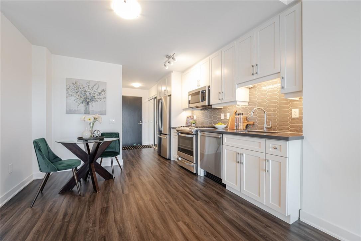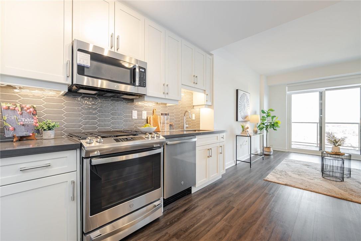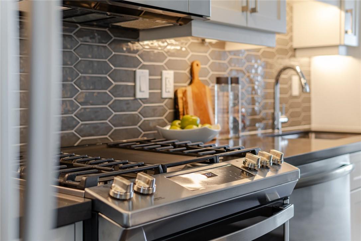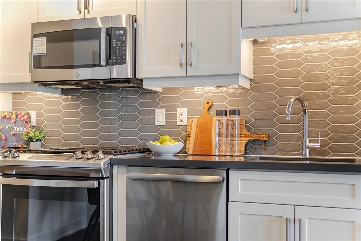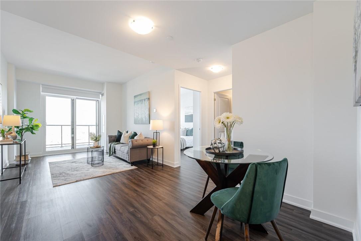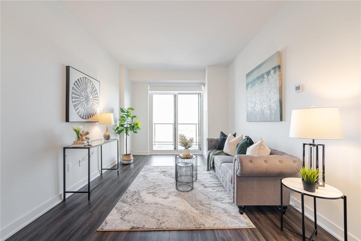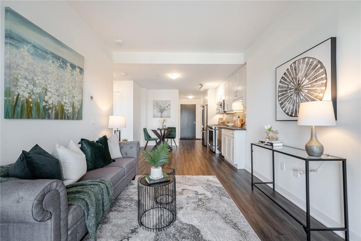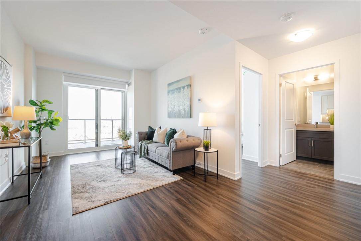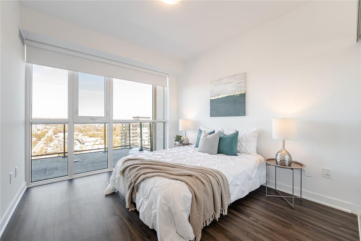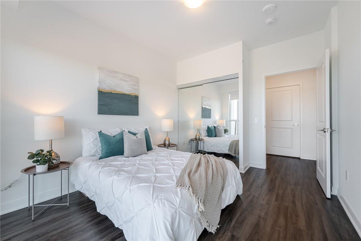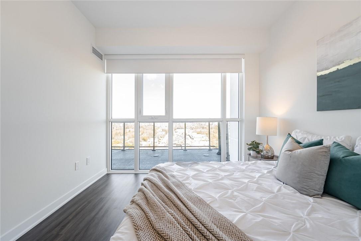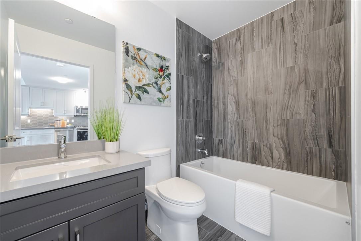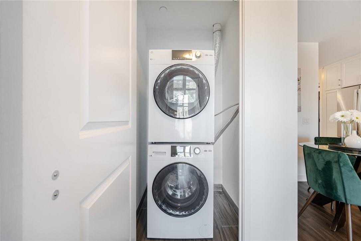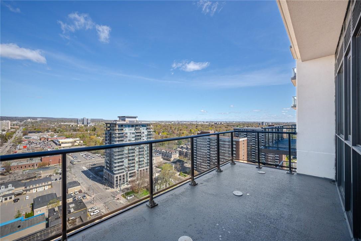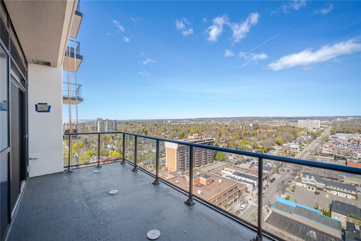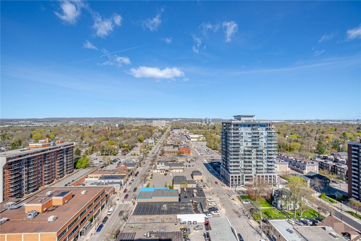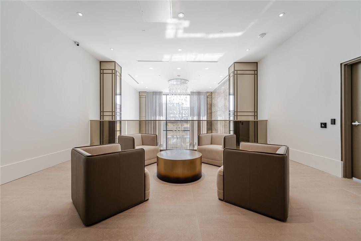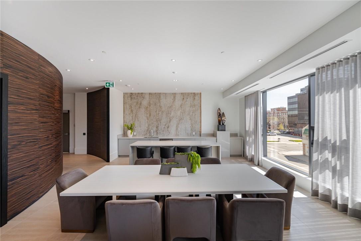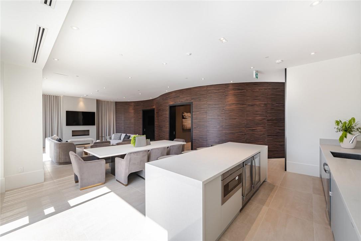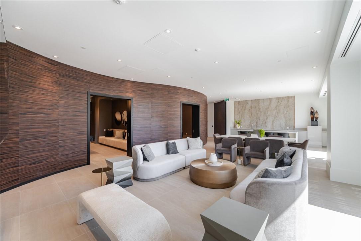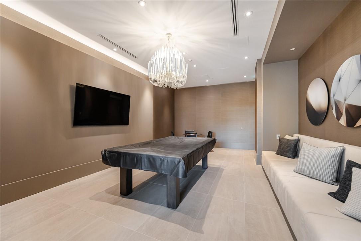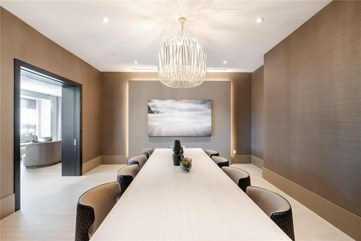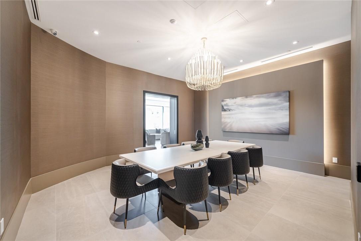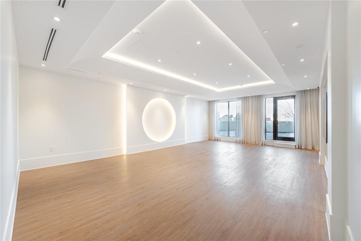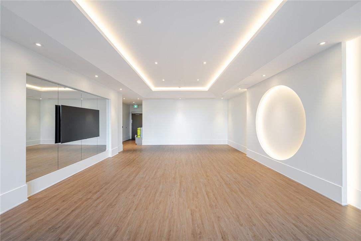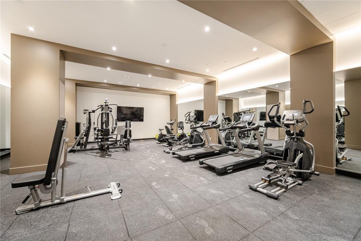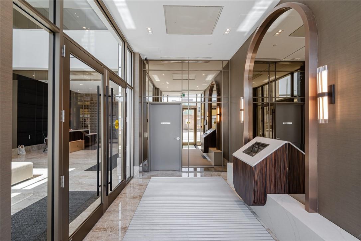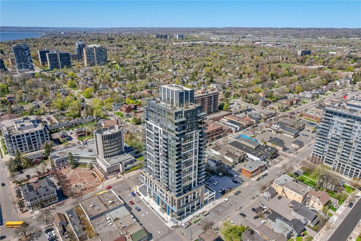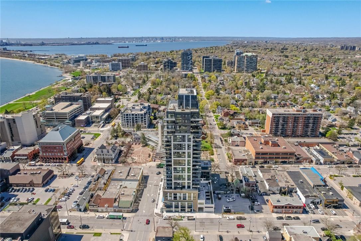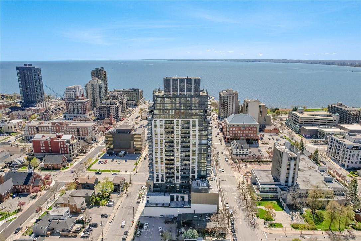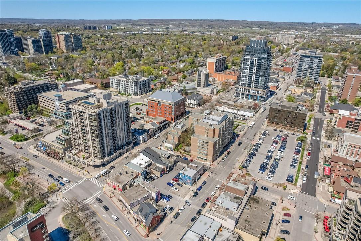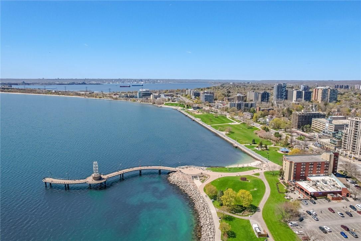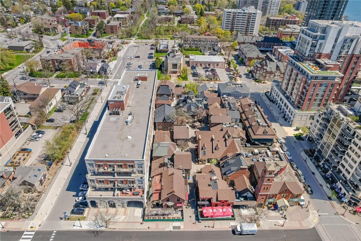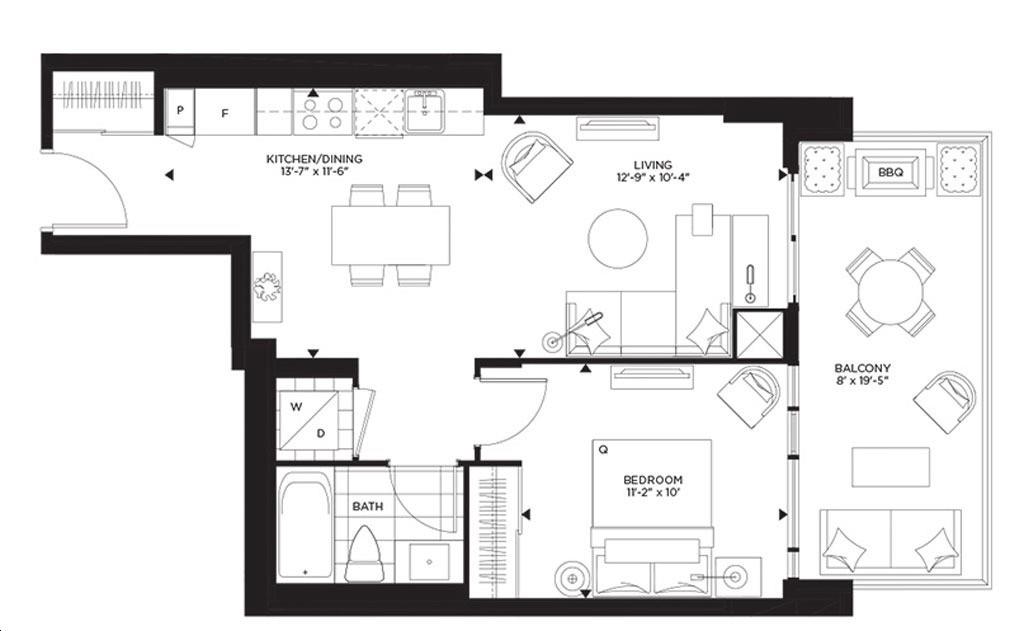1 Bedroom
1 Bathroom
609 sqft
Indoor Pool, Outdoor Pool
Central Air Conditioning
Forced Air
$634,900Maintenance,
$484.17 Monthly
Welcome to sophisticated living at the Gallery Condominiums in elegant Downtown Burlington. Featuring unspoiled escarpment vistas, The Louvre Model features a spacious open concept floor plan with a massive 150sqft balcony and natural gas connection for BBQs or Fire table!.. Views continue through the large windows in the generous bedroom and patio doors in the living room. Boasting owned parking and locker this unit had never been occupied and is move in ready. The building is home to a yoga studio, pool, exercise room, guest suite, party room & rooftop terrace with lake views. Featuring 24 hr concierge, the Gallery will soon be home to Starbucks and other other dining options. Steps to Spencer Smith Park and all that downtown Burlington has to offer this pristine unit will not last! Book your private tour today! (id:57134)
Property Details
|
MLS® Number
|
H4192722 |
|
Property Type
|
Single Family |
|
Amenities Near By
|
Hospital, Public Transit |
|
Equipment Type
|
None |
|
Features
|
Park Setting, Park/reserve, Balcony, Carpet Free, No Driveway, Guest Suite, Automatic Garage Door Opener |
|
Parking Space Total
|
1 |
|
Pool Type
|
Indoor Pool, Outdoor Pool |
|
Rental Equipment Type
|
None |
|
Storage Type
|
Storage |
|
View Type
|
View |
Building
|
Bathroom Total
|
1 |
|
Bedrooms Above Ground
|
1 |
|
Bedrooms Total
|
1 |
|
Amenities
|
Exercise Centre, Guest Suite, Party Room |
|
Appliances
|
Dryer, Microwave, Refrigerator, Washer, Range, Window Coverings |
|
Basement Type
|
None |
|
Constructed Date
|
2023 |
|
Cooling Type
|
Central Air Conditioning |
|
Exterior Finish
|
Brick |
|
Foundation Type
|
Poured Concrete |
|
Heating Fuel
|
Natural Gas |
|
Heating Type
|
Forced Air |
|
Stories Total
|
1 |
|
Size Exterior
|
609 Sqft |
|
Size Interior
|
609 Sqft |
|
Type
|
Apartment |
|
Utility Water
|
Municipal Water |
Parking
Land
|
Acreage
|
No |
|
Land Amenities
|
Hospital, Public Transit |
|
Sewer
|
Municipal Sewage System |
|
Size Irregular
|
X |
|
Size Total Text
|
X|under 1/2 Acre |
Rooms
| Level |
Type |
Length |
Width |
Dimensions |
|
Ground Level |
4pc Bathroom |
|
|
Measurements not available |
|
Ground Level |
Primary Bedroom |
|
|
11' 2'' x 10' '' |
|
Ground Level |
Living Room |
|
|
12' 9'' x 10' 4'' |
|
Ground Level |
Kitchen/dining Room |
|
|
13' 7'' x 11' 6'' |
https://www.realtor.ca/real-estate/26841971/2007-james-street-unit-1808-burlington
Realty World Legacy
13b-1505 Guelph Line
Burlington,
Ontario
L7P 3B6
(289) 714-3878

