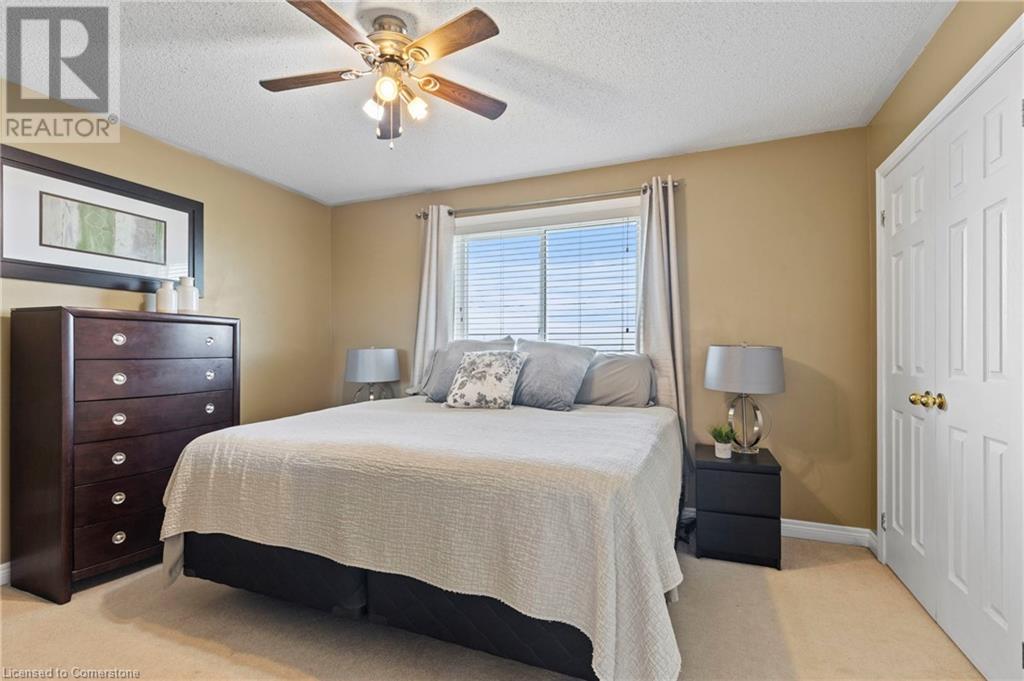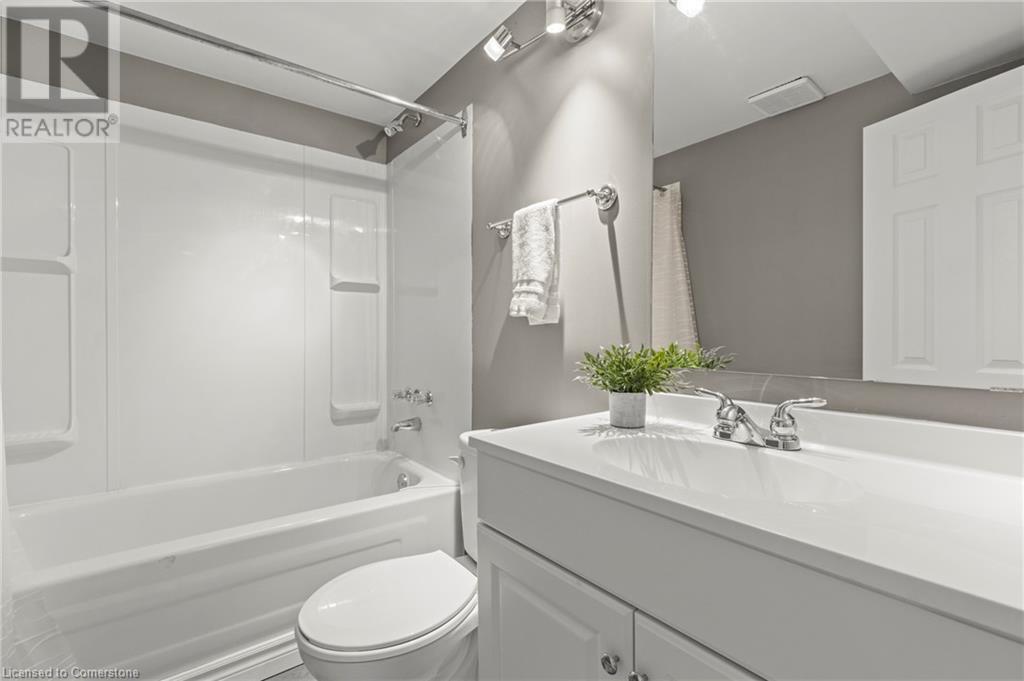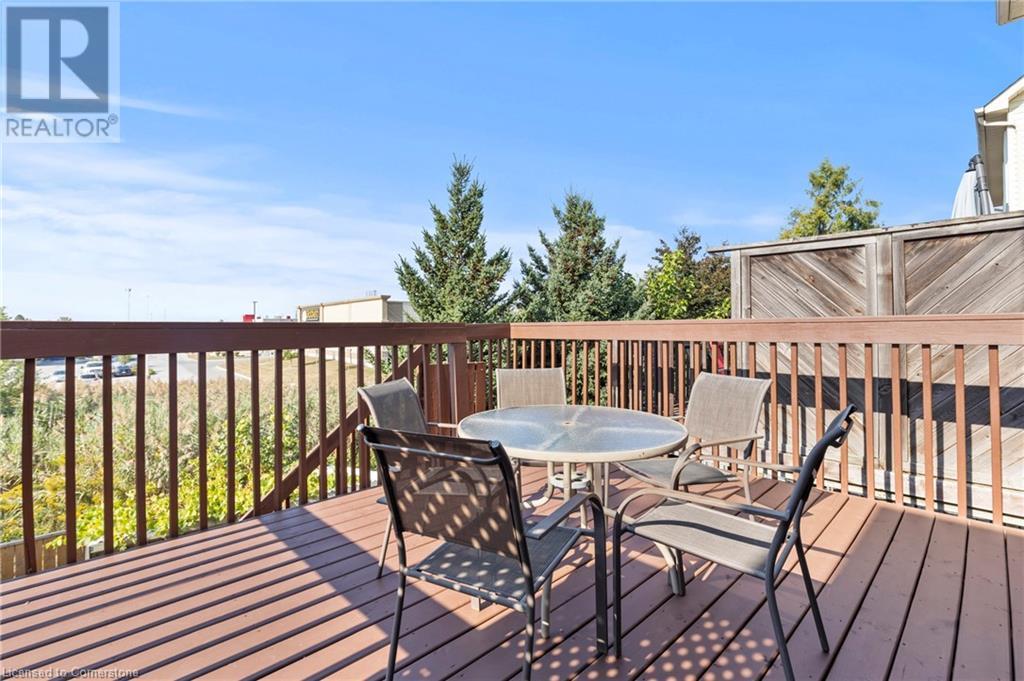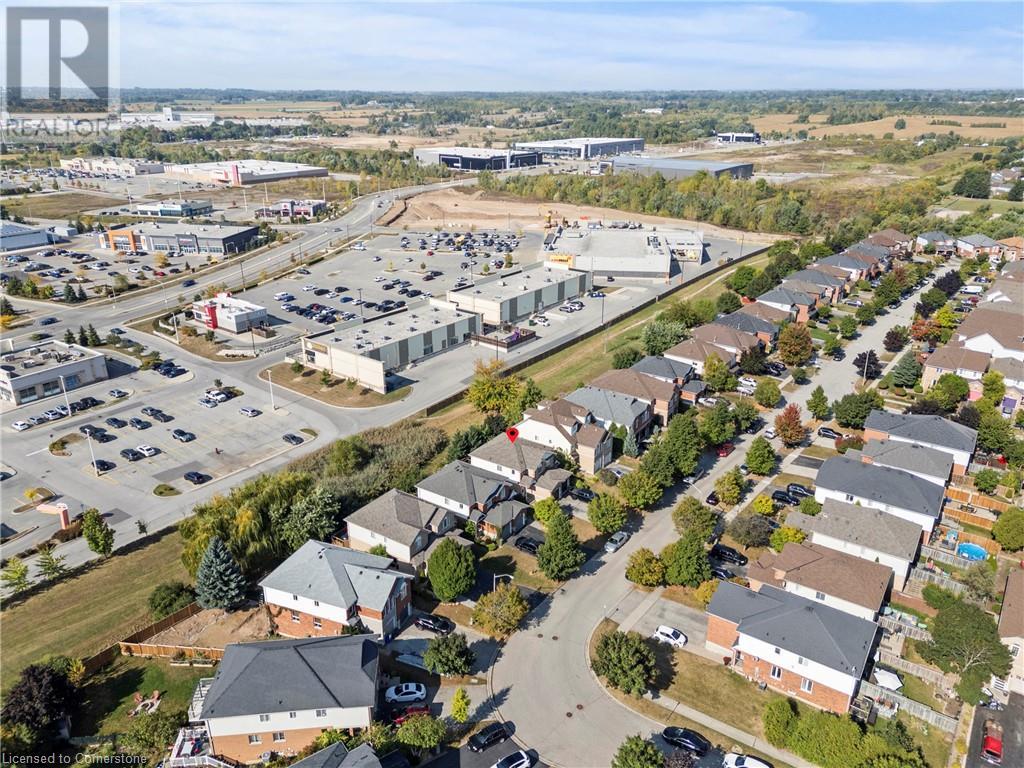3 Bedroom
3 Bathroom
1192 sqft
2 Level
Central Air Conditioning
$799,900
Opportunities like this in up-and-coming Waterdown under $900K are rare! This beautiful 3-bedroom, 2.5-bathroom home offers incredible value with just about 1200 sq ft of thoughtfully designed living space. Nestled in a quiet neighborhood on a cul-de-sac street with no rear neighbours, you'll enjoy unparalleled privacy. The main level boasts a bright and airy layout, leading to an oversized deck — perfect for entertaining. The fully finished basement is the ultimate retreat, featuring a cozy family room, office space, and a walk-out to your private patio, where you can unwind in your own secluded outdoor space. Not to mention, this home is just steps away from all amenities, making everyday living a breeze. With a prime location near schools, parks, and highways, this property offers the perfect blend of comfort, style, and convenience. Don't miss out on this incredible opportunity. Book your private tour today! (id:57134)
Property Details
|
MLS® Number
|
40650751 |
|
Property Type
|
Single Family |
|
AmenitiesNearBy
|
Park, Place Of Worship, Playground, Public Transit, Schools, Shopping |
|
CommunityFeatures
|
School Bus |
|
EquipmentType
|
Water Heater |
|
Features
|
Cul-de-sac, Automatic Garage Door Opener |
|
ParkingSpaceTotal
|
3 |
|
RentalEquipmentType
|
Water Heater |
|
Structure
|
Shed |
Building
|
BathroomTotal
|
3 |
|
BedroomsAboveGround
|
3 |
|
BedroomsTotal
|
3 |
|
Appliances
|
Central Vacuum, Dishwasher, Dryer, Refrigerator, Stove, Washer, Window Coverings, Garage Door Opener |
|
ArchitecturalStyle
|
2 Level |
|
BasementDevelopment
|
Finished |
|
BasementType
|
Full (finished) |
|
ConstructionStyleAttachment
|
Semi-detached |
|
CoolingType
|
Central Air Conditioning |
|
ExteriorFinish
|
Brick, Vinyl Siding |
|
FireProtection
|
Smoke Detectors |
|
Fixture
|
Ceiling Fans |
|
HalfBathTotal
|
1 |
|
HeatingFuel
|
Natural Gas |
|
StoriesTotal
|
2 |
|
SizeInterior
|
1192 Sqft |
|
Type
|
House |
|
UtilityWater
|
Municipal Water |
Parking
Land
|
AccessType
|
Road Access, Highway Access |
|
Acreage
|
No |
|
FenceType
|
Fence |
|
LandAmenities
|
Park, Place Of Worship, Playground, Public Transit, Schools, Shopping |
|
Sewer
|
Municipal Sewage System |
|
SizeDepth
|
106 Ft |
|
SizeFrontage
|
21 Ft |
|
SizeTotalText
|
Under 1/2 Acre |
|
ZoningDescription
|
R6-8 |
Rooms
| Level |
Type |
Length |
Width |
Dimensions |
|
Second Level |
Primary Bedroom |
|
|
12'6'' x 11'6'' |
|
Second Level |
Bedroom |
|
|
8'1'' x 9'8'' |
|
Second Level |
3pc Bathroom |
|
|
Measurements not available |
|
Second Level |
Bedroom |
|
|
9'6'' x 9'7'' |
|
Basement |
Office |
|
|
14'9'' x 9'2'' |
|
Basement |
3pc Bathroom |
|
|
Measurements not available |
|
Basement |
Recreation Room |
|
|
14'9'' x 16'7'' |
|
Main Level |
Kitchen |
|
|
7'3'' x 9'3'' |
|
Main Level |
Dining Room |
|
|
7'6'' x 9'3'' |
|
Main Level |
2pc Bathroom |
|
|
Measurements not available |
|
Main Level |
Family Room |
|
|
14'9'' x 18'0'' |
https://www.realtor.ca/real-estate/27453528/20-slater-court-hamilton
Keller Williams Complete Realty
1044 Cannon Street E. Unit T
Hamilton,
Ontario
L8L 2H7
(905) 308-8333









































