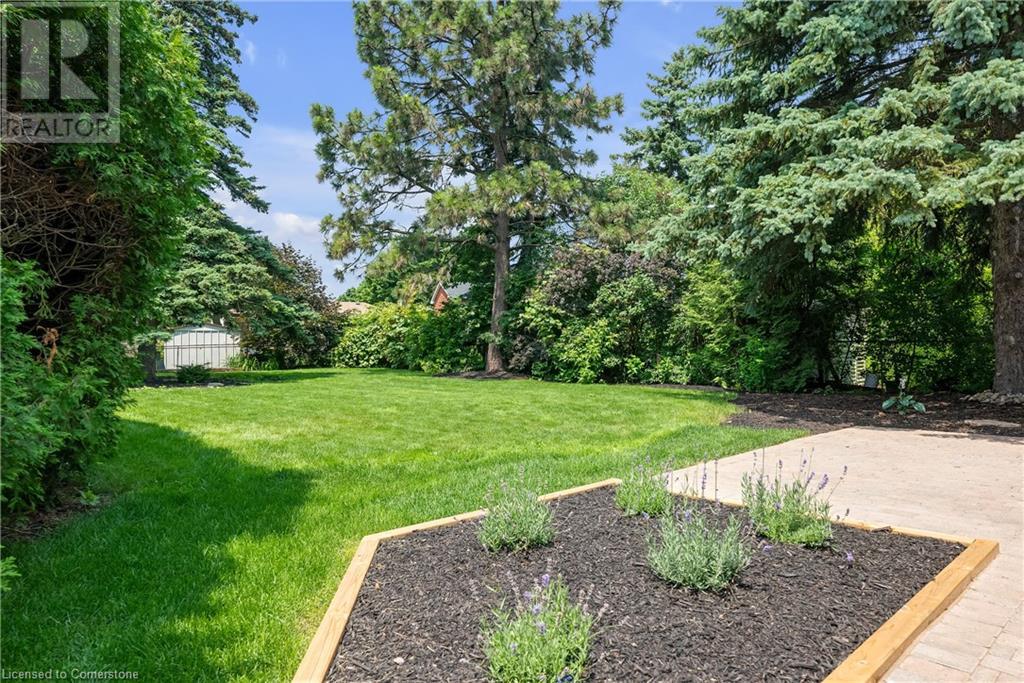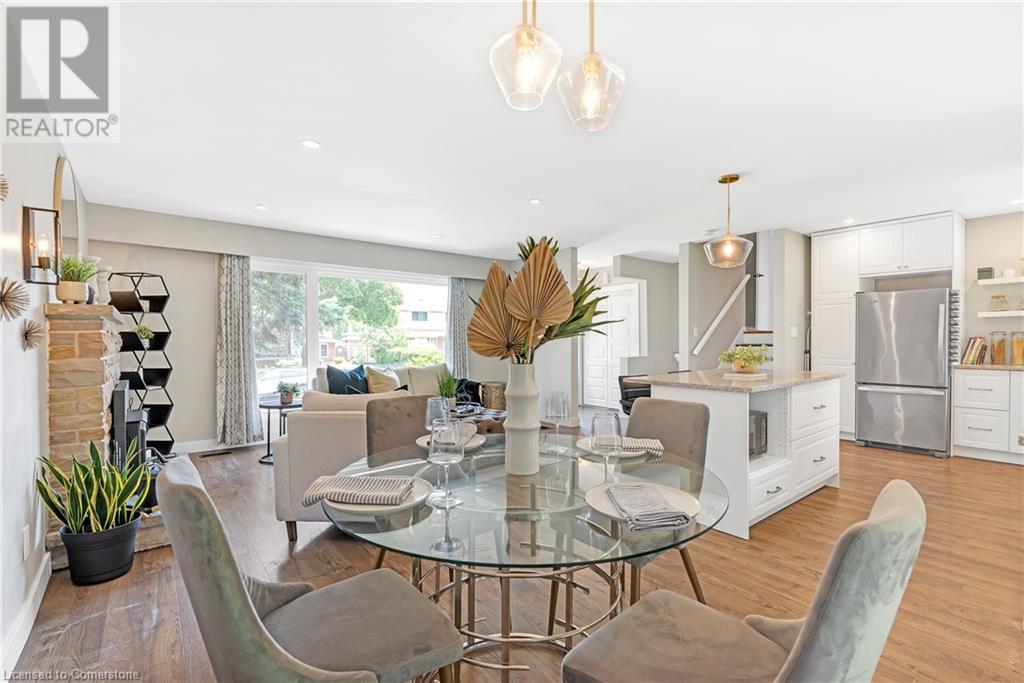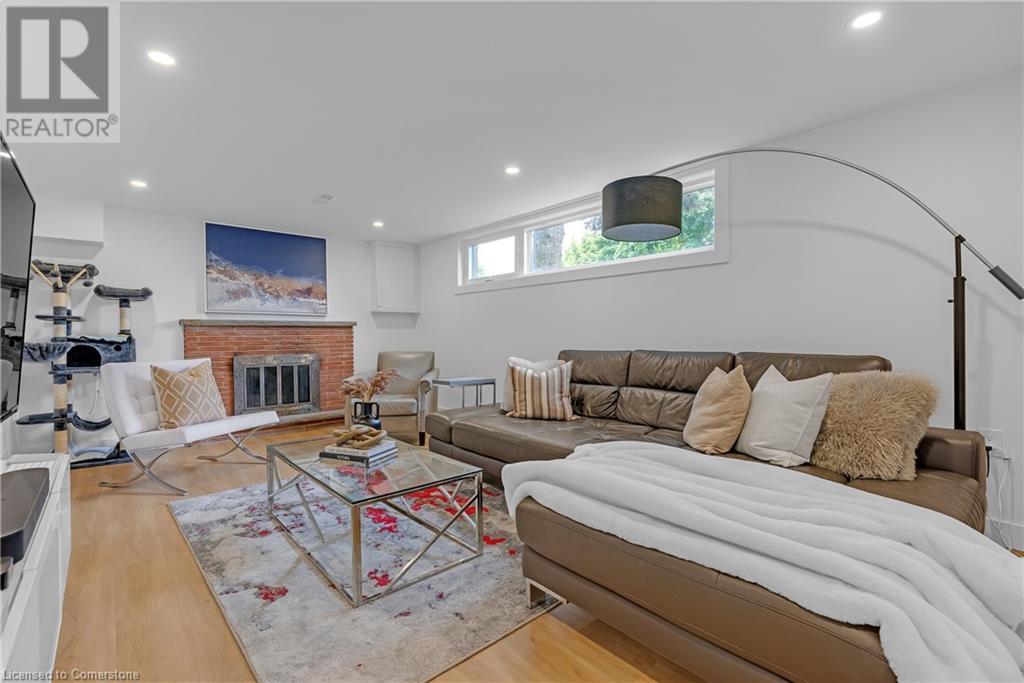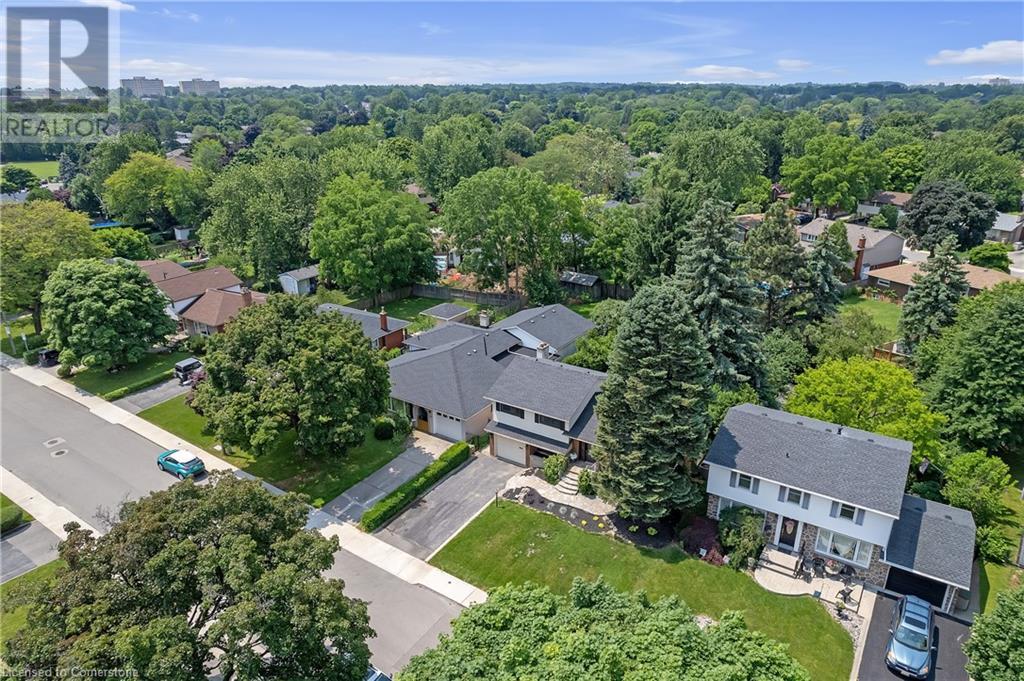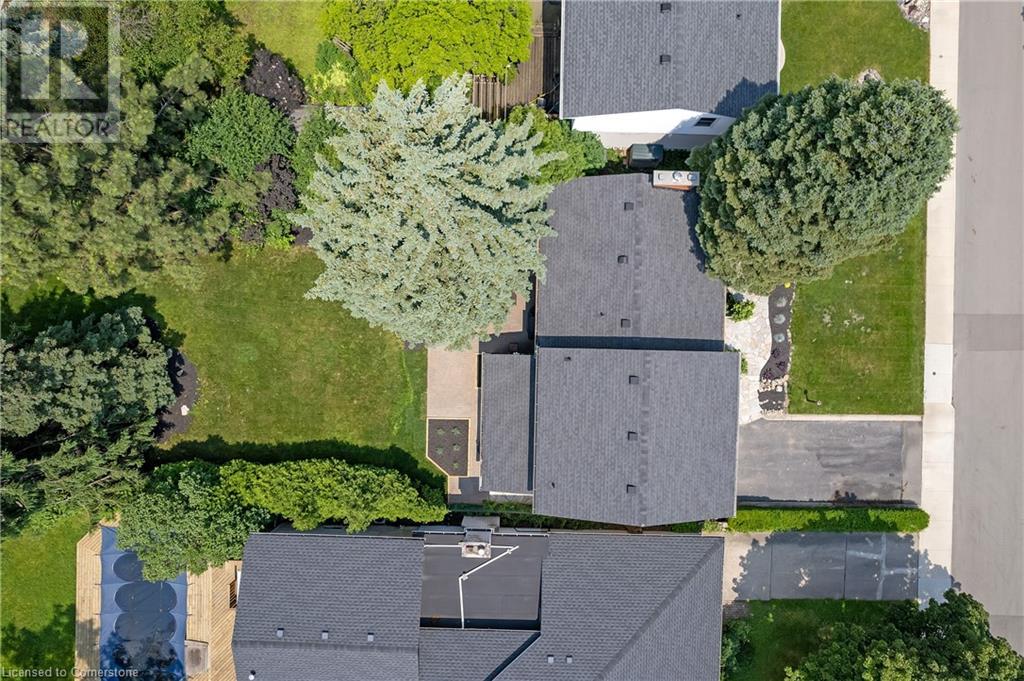20 Geneva Drive Hamilton, Ontario L9C 3Z5
4 Bedroom
3 Bathroom
1303 sqft
Forced Air
$949,000
Beautiful 4 level sidesplit sitting on a sprawling150 ft deep lot on the West Hamilton Mountain! Open concept main floor with quartz island, wood burning fireplace and an abundance of natural light. Make extra income from the self contained unit with separate entrance! Upgrades throughout include new energy efficient windows 2023, roof 2019, new attic insulation 2023, front and rear landscaping 2024. Rear yard is a breath of fresh air with plenty of mature trees. Steps to Mohawk college, public transit, schools, parks, shopping and so much more! This home shows beautifully, come see for yourself! (id:57134)
Property Details
| MLS® Number | XH4206782 |
| Property Type | Single Family |
| EquipmentType | None |
| Features | Paved Driveway |
| ParkingSpaceTotal | 5 |
| RentalEquipmentType | None |
Building
| BathroomTotal | 3 |
| BedroomsAboveGround | 3 |
| BedroomsBelowGround | 1 |
| BedroomsTotal | 4 |
| BasementDevelopment | Finished |
| BasementType | Full (finished) |
| ConstructedDate | 1964 |
| ConstructionStyleAttachment | Detached |
| ExteriorFinish | Brick, Vinyl Siding |
| FoundationType | Block |
| HeatingFuel | Natural Gas |
| HeatingType | Forced Air |
| SizeInterior | 1303 Sqft |
| Type | House |
| UtilityWater | Municipal Water |
Parking
| Attached Garage |
Land
| Acreage | No |
| Sewer | Municipal Sewage System |
| SizeDepth | 152 Ft |
| SizeFrontage | 54 Ft |
| SizeTotalText | Under 1/2 Acre |
Rooms
| Level | Type | Length | Width | Dimensions |
|---|---|---|---|---|
| Second Level | 4pc Bathroom | ' x ' | ||
| Second Level | Bedroom | 8'8'' x 8'5'' | ||
| Second Level | Bedroom | 12'2'' x 8'10'' | ||
| Second Level | Primary Bedroom | 12'3'' x 10'6'' | ||
| Lower Level | 3pc Bathroom | ' x ' | ||
| Lower Level | Family Room | ' x ' | ||
| Lower Level | 3pc Bathroom | ' x ' | ||
| Lower Level | Bedroom | 20'8'' x 4' | ||
| Lower Level | Recreation Room | 21'4'' x 9'4'' | ||
| Main Level | Kitchen | 18' x 9' | ||
| Main Level | Dining Room | 9'4'' x 8'4'' | ||
| Main Level | Living Room | 16'4'' x 11'10'' |
https://www.realtor.ca/real-estate/27425234/20-geneva-drive-hamilton

RE/MAX Escarpment Golfi Realty Inc.
1 Markland Street
Hamilton, Ontario L8P 2J5
1 Markland Street
Hamilton, Ontario L8P 2J5





