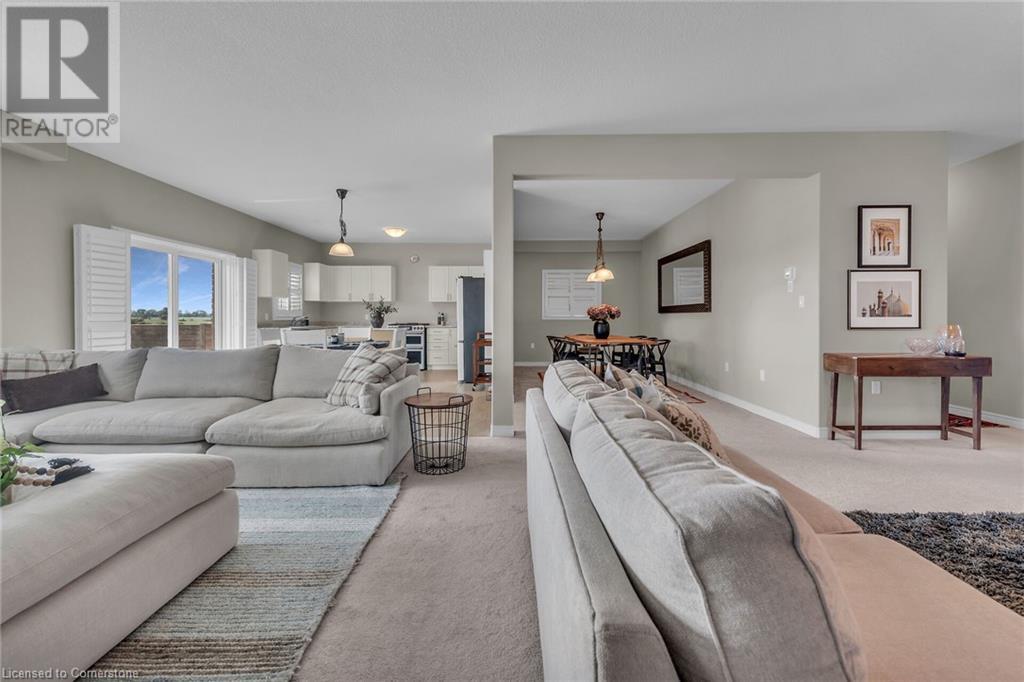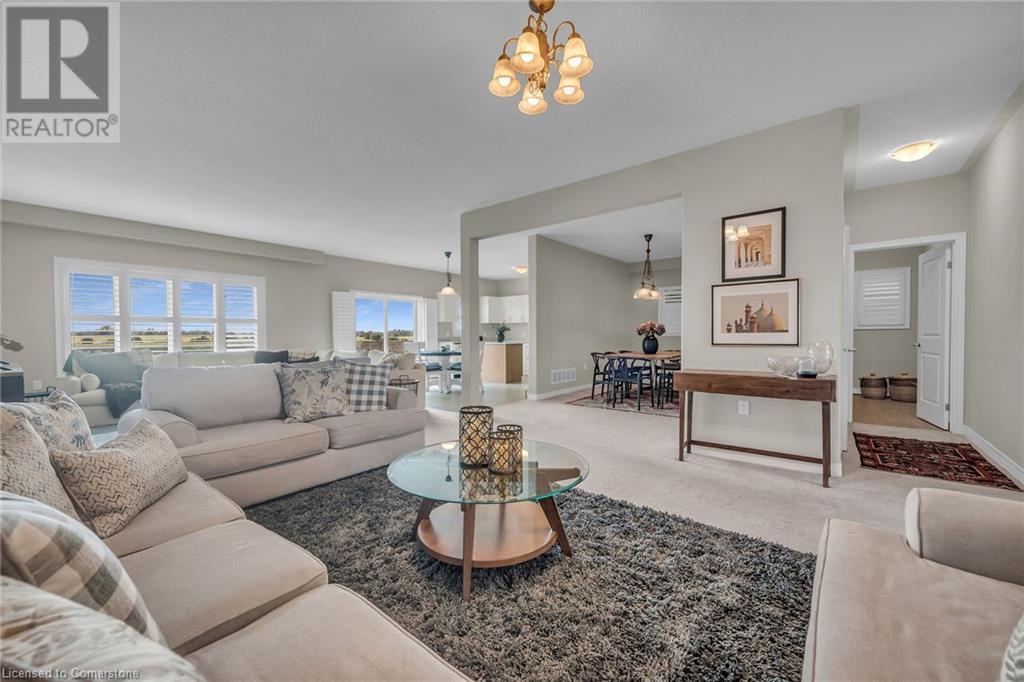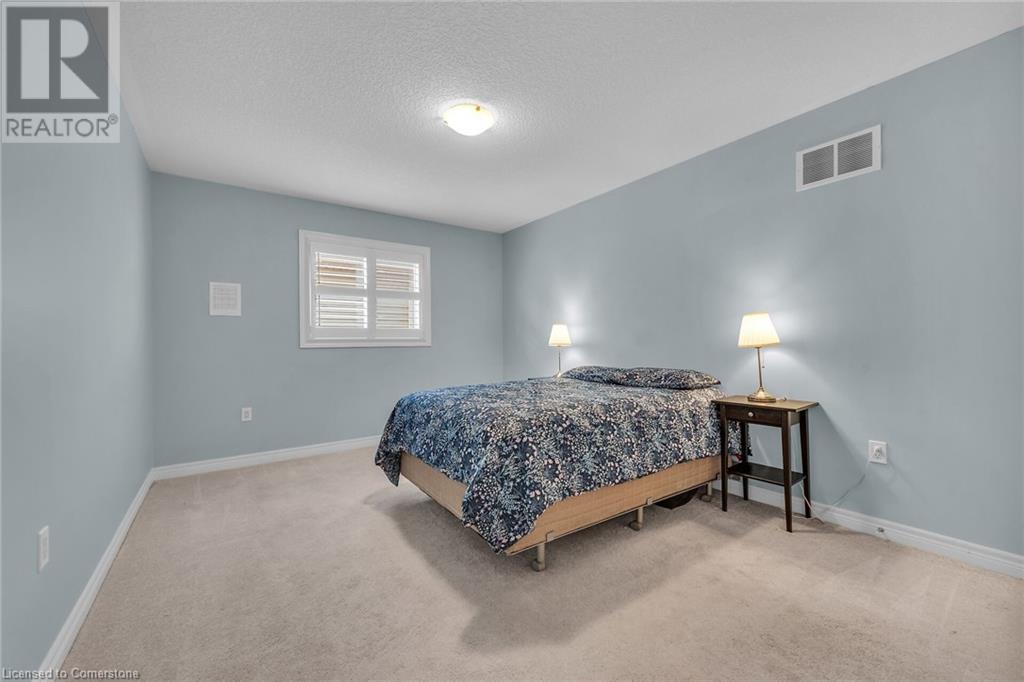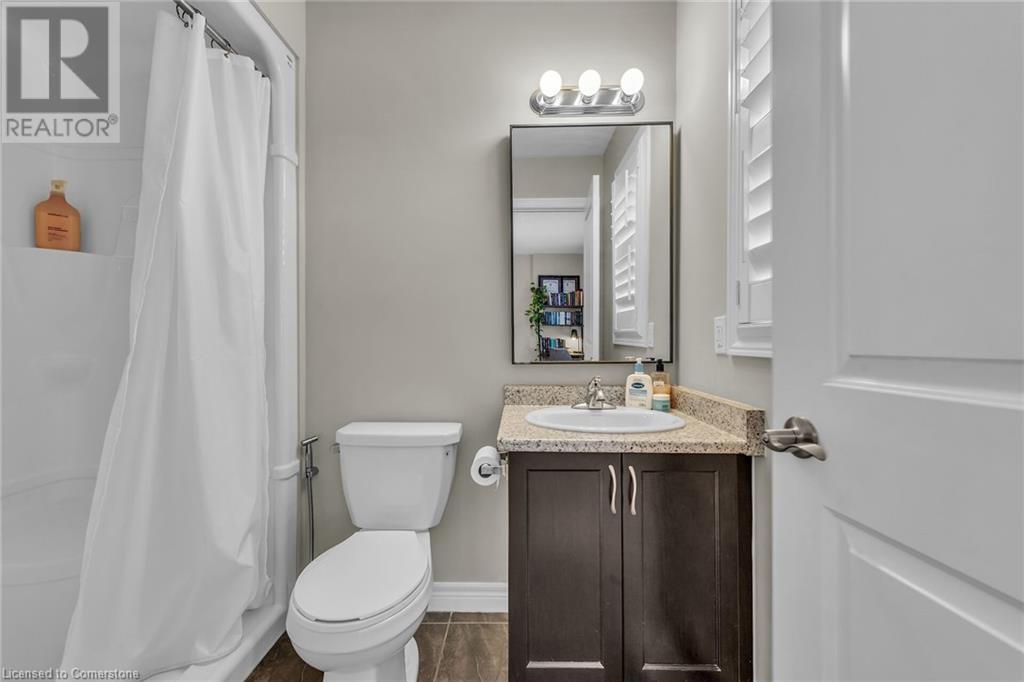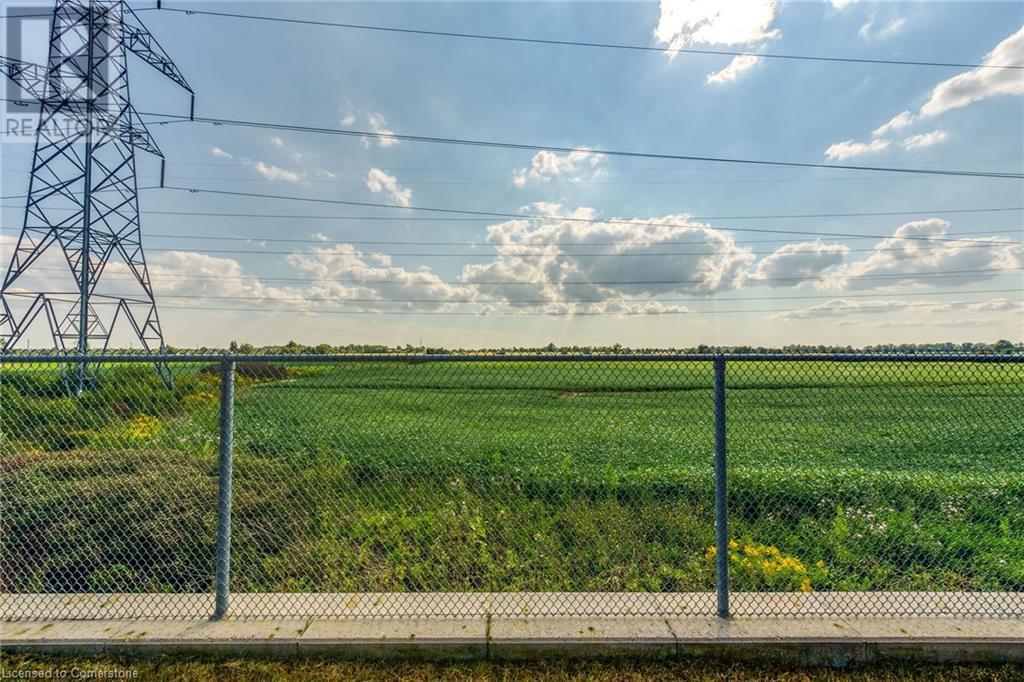4 Bedroom
4 Bathroom
2920 sqft
2 Level
Central Air Conditioning
Forced Air
$1,349,900
Welcome to your dream home on a premium pie-shaped lot, backing onto serene farmland! This stunning 2920 sq. ft. residence offers 4 spacious bedrooms, including two with full ensuites for ultimate convenience. The main floor features an inviting open concept layout, perfect for entertaining, with a generous living, dining, and family room seamlessly connected to a well-appointed kitchen. Enjoy the luxury of 9 ft. ceilings and a main floor laundry for added ease. An ideal office space is also located on the bedroom level, providing the perfect work-from-home setup. Just steps away from beautiful parks and green spaces in the Summit Park area! Don't miss this incredible opportunity! (id:57134)
Property Details
|
MLS® Number
|
40649436 |
|
Property Type
|
Single Family |
|
AmenitiesNearBy
|
Park, Public Transit, Schools |
|
CommunicationType
|
High Speed Internet |
|
CommunityFeatures
|
School Bus |
|
EquipmentType
|
Water Heater |
|
Features
|
Visual Exposure |
|
ParkingSpaceTotal
|
6 |
|
RentalEquipmentType
|
Water Heater |
Building
|
BathroomTotal
|
4 |
|
BedroomsAboveGround
|
4 |
|
BedroomsTotal
|
4 |
|
Appliances
|
Dishwasher, Dryer, Refrigerator, Stove, Washer, Window Coverings |
|
ArchitecturalStyle
|
2 Level |
|
BasementDevelopment
|
Unfinished |
|
BasementType
|
Full (unfinished) |
|
ConstructedDate
|
2020 |
|
ConstructionStyleAttachment
|
Detached |
|
CoolingType
|
Central Air Conditioning |
|
ExteriorFinish
|
Brick, Stucco, Vinyl Siding |
|
FoundationType
|
Poured Concrete |
|
HalfBathTotal
|
1 |
|
HeatingType
|
Forced Air |
|
StoriesTotal
|
2 |
|
SizeInterior
|
2920 Sqft |
|
Type
|
House |
|
UtilityWater
|
Municipal Water |
Parking
Land
|
AccessType
|
Road Access, Highway Access |
|
Acreage
|
No |
|
LandAmenities
|
Park, Public Transit, Schools |
|
Sewer
|
Municipal Sewage System |
|
SizeDepth
|
151 Ft |
|
SizeFrontage
|
36 Ft |
|
SizeTotalText
|
Under 1/2 Acre |
|
ZoningDescription
|
Rm3-173(b) |
Rooms
| Level |
Type |
Length |
Width |
Dimensions |
|
Second Level |
4pc Bathroom |
|
|
Measurements not available |
|
Second Level |
3pc Bathroom |
|
|
Measurements not available |
|
Second Level |
Full Bathroom |
|
|
Measurements not available |
|
Second Level |
Den |
|
|
7'7'' x 6'7'' |
|
Second Level |
Primary Bedroom |
|
|
23'5'' x 17'9'' |
|
Second Level |
Bedroom |
|
|
13'5'' x 13'1'' |
|
Second Level |
Bedroom |
|
|
10'11'' x 16'2'' |
|
Second Level |
Bedroom |
|
|
10'11'' x 16'2'' |
|
Main Level |
Laundry Room |
|
|
9'6'' x 6'5'' |
|
Main Level |
2pc Bathroom |
|
|
Measurements not available |
|
Main Level |
Family Room |
|
|
14'4'' x 16'7'' |
|
Main Level |
Living Room |
|
|
14'4'' x 13'4'' |
|
Main Level |
Dining Room |
|
|
17'10'' x 9'0'' |
|
Main Level |
Kitchen |
|
|
17'10'' x 13'10'' |
Utilities
|
Cable
|
Available |
|
Electricity
|
Available |
|
Natural Gas
|
Available |
|
Telephone
|
Available |
https://www.realtor.ca/real-estate/27438294/20-dolomiti-court-hannon











