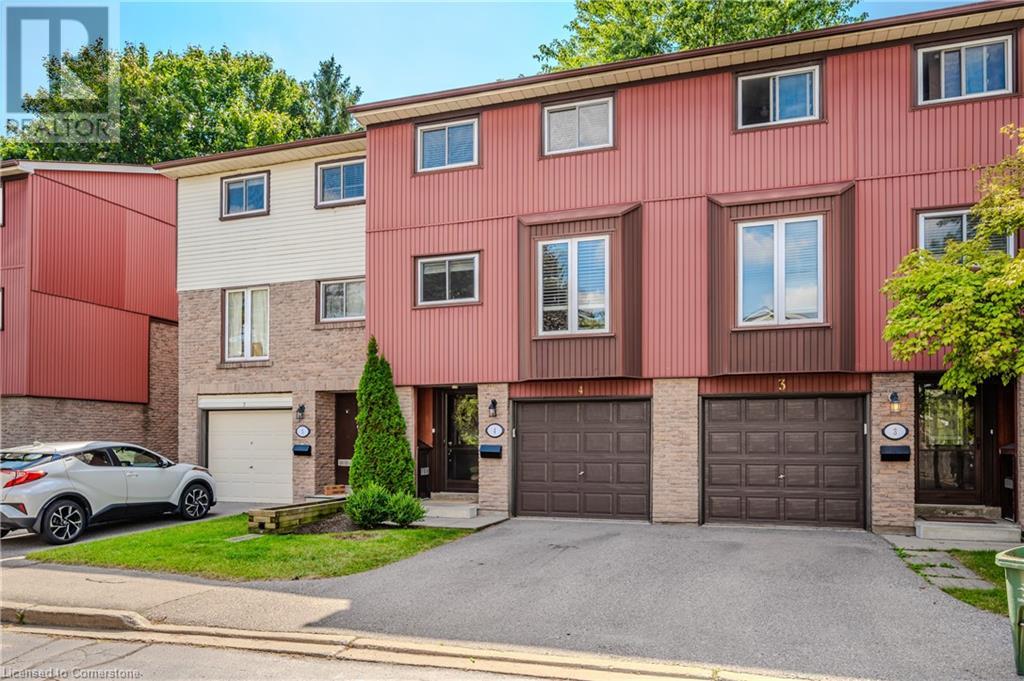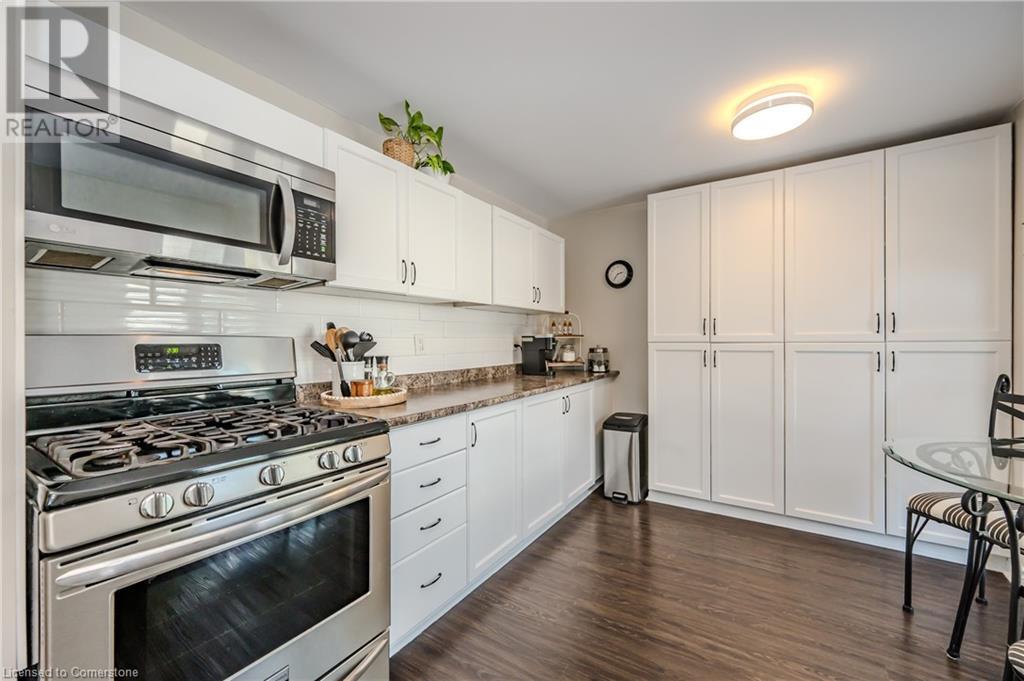2 Worton Avenue Unit# 4 Guelph, Ontario N1H 7C5
$584,900Maintenance, Insurance
$395 Monthly
Maintenance, Insurance
$395 MonthlyWelcome home to this stunning 3 bedroom 2 bathroom townhome situated in a small quiet enclave and close to all amenities. Brightly lit entrance, with a few steps up to the cosy living room adorned with hardwood flooring, a woodstove style gas fireplace, soaring two-story ceiling with windows, and sliding glass doors overlooking the private perennial filled backyard and stone patio, perfect for relaxing or entertaining. A ductless heating/ac system keeps the temparature perfect in all seasons. The beautifully updated Kitchen showcases bright white cabinetry, generous storage and counter space and stunning dark laminate flooring. In addition on this level is a separate dining room with hardwood flooring and overlooks the family room. The Upper level features a large primary bedroom with wall-to-wall closet, ceiling fan, and an additional ductless heating/AC unit for this level. Two additional bright bedrooms and a 4 piece bathroom complete the upper level. The lower level has an additional finished recreation room, laundry and 3 piece bathroom. Convenient inside entry to the single car garage and ample visitor parking. (id:57134)
Open House
This property has open houses!
2:00 pm
Ends at:4:00 pm
Property Details
| MLS® Number | XH4205783 |
| Property Type | Single Family |
| CommunityFeatures | Quiet Area |
| EquipmentType | None |
| Features | Paved Driveway |
| ParkingSpaceTotal | 2 |
| RentalEquipmentType | None |
Building
| BathroomTotal | 2 |
| BedroomsAboveGround | 3 |
| BedroomsTotal | 3 |
| Appliances | Dishwasher, Dryer, Refrigerator, Water Softener, Washer, Gas Stove(s) |
| ArchitecturalStyle | 3 Level |
| BasementDevelopment | Finished |
| BasementType | Full (finished) |
| ConstructedDate | 1976 |
| ConstructionStyleAttachment | Attached |
| CoolingType | Ductless, Wall Unit |
| ExteriorFinish | Aluminum Siding, Brick |
| FireplacePresent | Yes |
| FireplaceTotal | 1 |
| HeatingFuel | Electric |
| HeatingType | Baseboard Heaters, Heat Pump |
| StoriesTotal | 3 |
| SizeInterior | 1410 Sqft |
| Type | Row / Townhouse |
| UtilityWater | Municipal Water |
Parking
| Attached Garage |
Land
| Acreage | No |
| Sewer | Municipal Sewage System |
| SizeTotalText | Under 1/2 Acre |
| ZoningDescription | R3-15 |
Rooms
| Level | Type | Length | Width | Dimensions |
|---|---|---|---|---|
| Second Level | Dining Room | 10'4'' x 11'6'' | ||
| Second Level | Kitchen | 17'3'' x 10'5'' | ||
| Third Level | 4pc Bathroom | 7'5'' x 7' | ||
| Third Level | Bedroom | 8'7'' x 11'2'' | ||
| Third Level | Bedroom | 8'4'' x 9'11'' | ||
| Third Level | Primary Bedroom | 14'11'' x 11'7'' | ||
| Lower Level | Laundry Room | Measurements not available | ||
| Lower Level | 3pc Bathroom | 5'5'' x 10'7'' | ||
| Lower Level | Recreation Room | 11' x 10'8'' | ||
| Main Level | Living Room | 17'3'' x 14'8'' |
https://www.realtor.ca/real-estate/27442540/2-worton-avenue-unit-4-guelph
3185 Harvester Rd., Unit #1a
Burlington, Ontario L7N 3N8

3185 Harvester Rd, Unit #1
Burlington, Ontario L7N 3N8








































