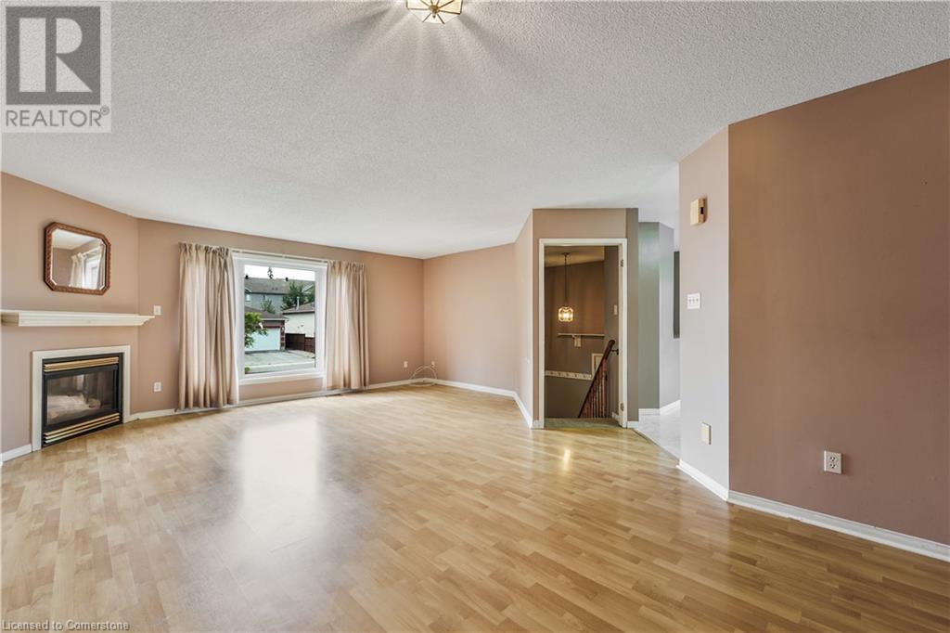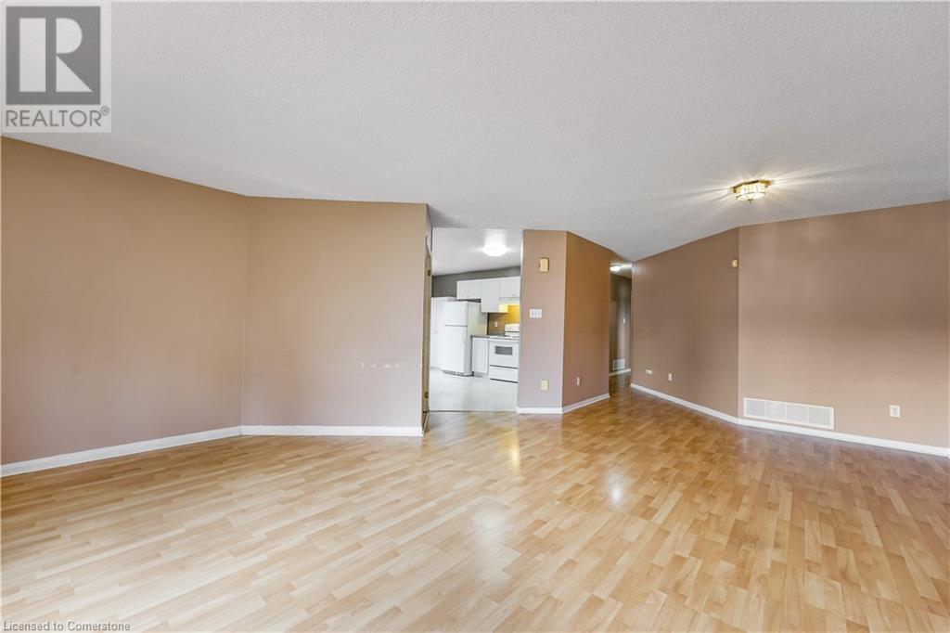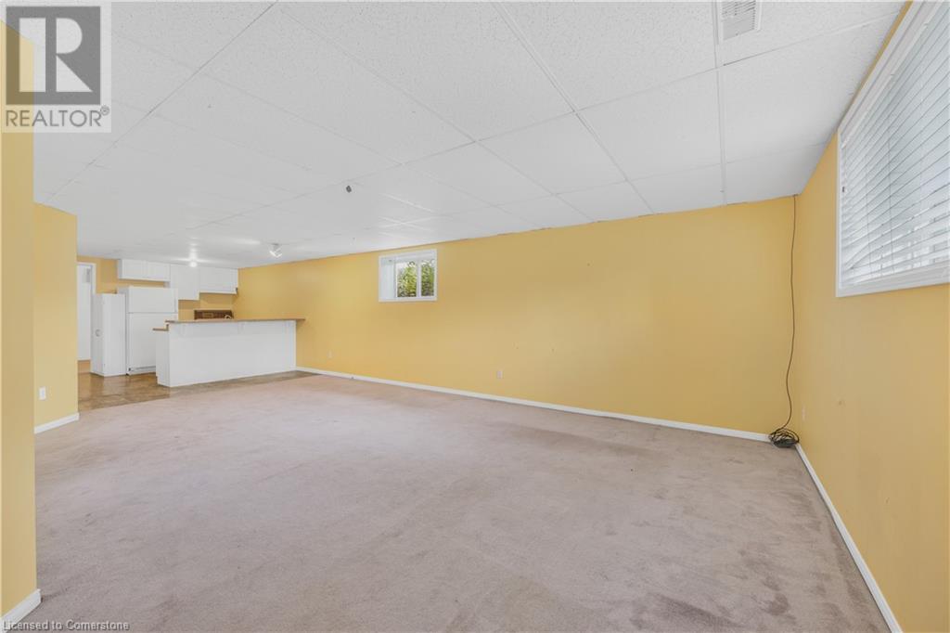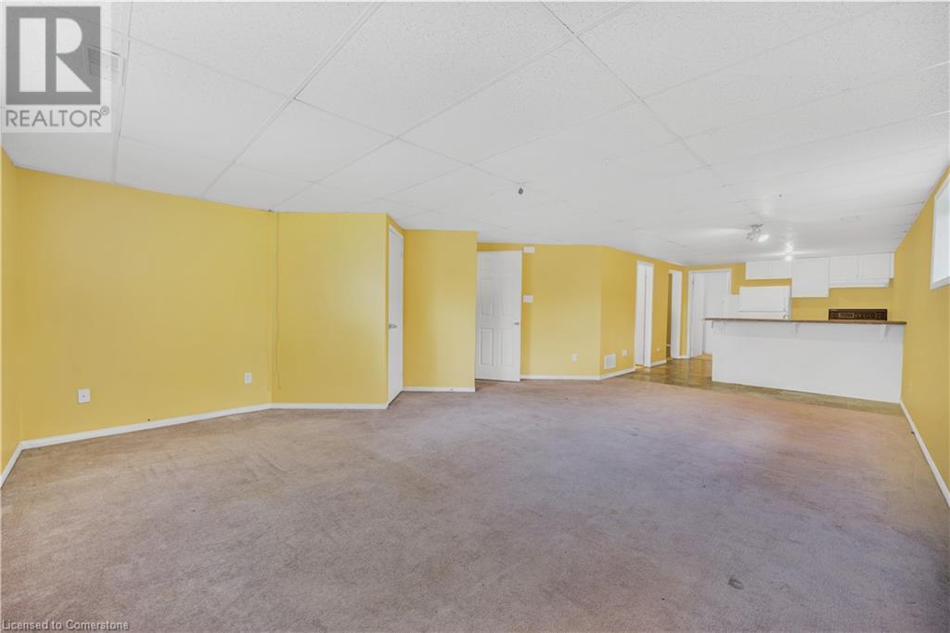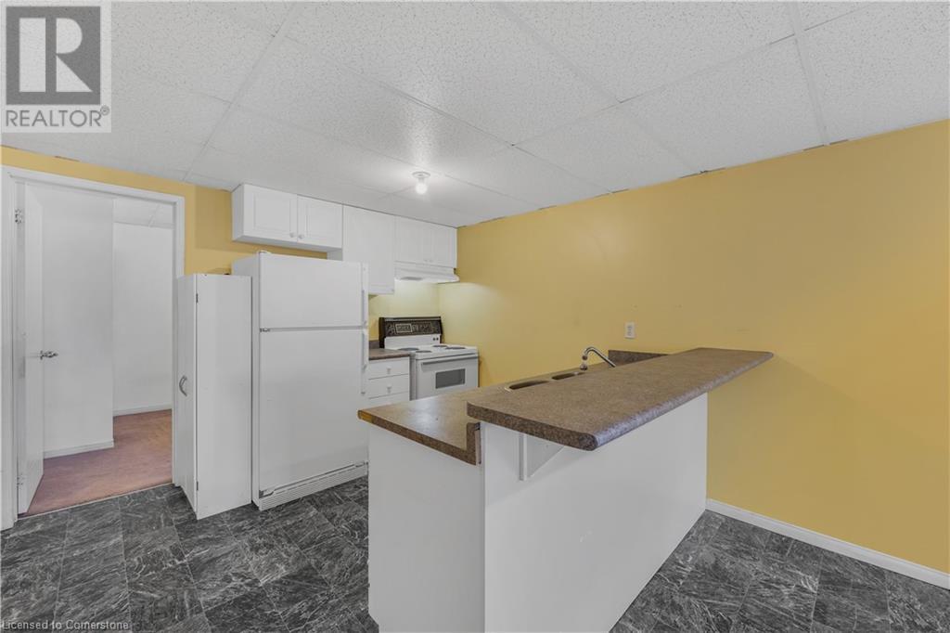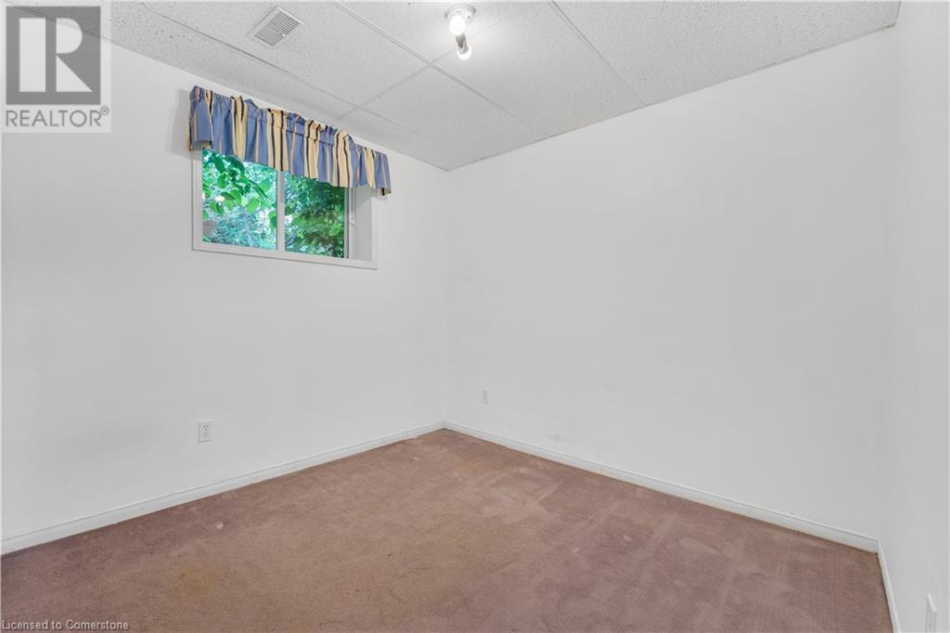5 Bedroom
3 Bathroom
1215 sqft
Raised Bungalow
Forced Air
$799,800
Plenty of Space for the Whole Family. Over 2,200 Sq Ft of Finished Living Space. Move-in Ready with an In-Law Suite. Well Maintained 3+2 Bedroom 2.5 Bathroom Home in Highly Desirable Neighbourhood. Close to Everything! Highway, Schools, Park, Shopping, Groceries, Bus Stops and More! As you Step into this Bright Home, You are Welcomed by a Grand and Inviting Foyer with 12' ceilings. Up the Steps Leads you to the Main Level with a Functional Open Living and Dining Area, which leads to a Large Eat-In Kitchen that would fit the Whole Family, with a Walkout to a Raised Deck Making it a Great Seating Area overlooking the Large Backyard. Perfect for Entertainment and Enjoying the Outdoors with Loved Ones. Towards the back of the home are 3 Bedrooms and 2 Bathrooms, Including a well-sized Master Bedroom Overlooking the Backyard. With an Ensuite Bathroom and a Walk-In Closet for the Ultimate Convenience. The Basement Contains Great Additional Living Space that could be an In-Law Suite or Extra Space for Large Families. The Basement is Accessed down the Steps form the Foyer and can be Separated or Combined with the Main Floor. It contains an Open Concept Living area and Kitchen, in Addition to Two More Well-Sized Bedrooms and a Full Bathroom. The home has a 1.5 Car Garage which Provides Inside Access to the Foyer. Come have a Look at this Wonderful Home! All you Need to Do is Move In and Enjoy! (id:57134)
Property Details
|
MLS® Number
|
XH4202736 |
|
Property Type
|
Single Family |
|
AmenitiesNearBy
|
Park, Public Transit, Schools |
|
EquipmentType
|
Water Heater |
|
Features
|
Paved Driveway, In-law Suite |
|
ParkingSpaceTotal
|
4 |
|
RentalEquipmentType
|
Water Heater |
Building
|
BathroomTotal
|
3 |
|
BedroomsAboveGround
|
3 |
|
BedroomsBelowGround
|
2 |
|
BedroomsTotal
|
5 |
|
ArchitecturalStyle
|
Raised Bungalow |
|
BasementDevelopment
|
Finished |
|
BasementType
|
Full (finished) |
|
ConstructedDate
|
1996 |
|
ConstructionStyleAttachment
|
Detached |
|
ExteriorFinish
|
Brick, Vinyl Siding |
|
FoundationType
|
Poured Concrete |
|
HalfBathTotal
|
1 |
|
HeatingFuel
|
Natural Gas |
|
HeatingType
|
Forced Air |
|
StoriesTotal
|
1 |
|
SizeInterior
|
1215 Sqft |
|
Type
|
House |
|
UtilityWater
|
Municipal Water |
Parking
Land
|
Acreage
|
No |
|
LandAmenities
|
Park, Public Transit, Schools |
|
Sewer
|
Municipal Sewage System |
|
SizeDepth
|
109 Ft |
|
SizeFrontage
|
59 Ft |
|
SizeTotalText
|
Under 1/2 Acre |
Rooms
| Level |
Type |
Length |
Width |
Dimensions |
|
Lower Level |
4pc Bathroom |
|
|
Measurements not available |
|
Lower Level |
Bedroom |
|
|
11'1'' x 8'5'' |
|
Lower Level |
Bedroom |
|
|
13'11'' x 9'0'' |
|
Lower Level |
Kitchen |
|
|
11'0'' x 9'4'' |
|
Lower Level |
Living Room |
|
|
25'8'' x 16'4'' |
|
Main Level |
4pc Bathroom |
|
|
Measurements not available |
|
Main Level |
Bedroom |
|
|
9'6'' x 9'2'' |
|
Main Level |
Bedroom |
|
|
14'1'' x 10'2'' |
|
Main Level |
2pc Bathroom |
|
|
Measurements not available |
|
Main Level |
Primary Bedroom |
|
|
16'0'' x 10'4'' |
|
Main Level |
Kitchen |
|
|
11'7'' x 15'0'' |
|
Main Level |
Dining Room |
|
|
21'8'' x 17'5'' |
|
Main Level |
Living Room |
|
|
21'8'' x 17'5'' |
|
Main Level |
Foyer |
|
|
8'8'' x 8'3'' |
https://www.realtor.ca/real-estate/27427455/2-mapleton-avenue-barrie





