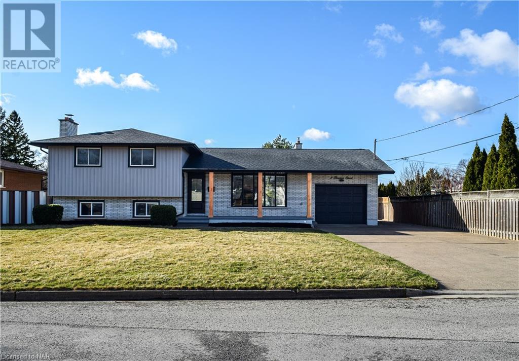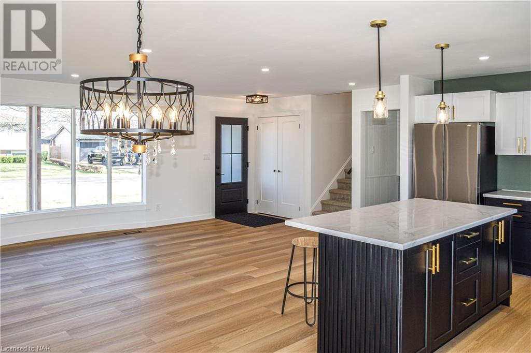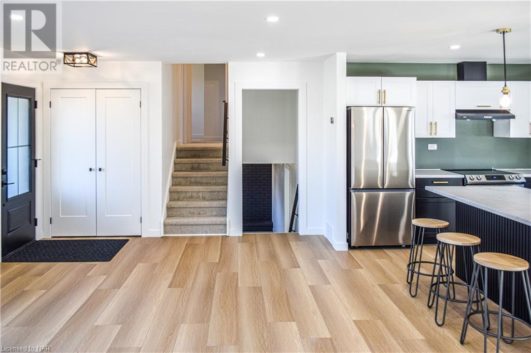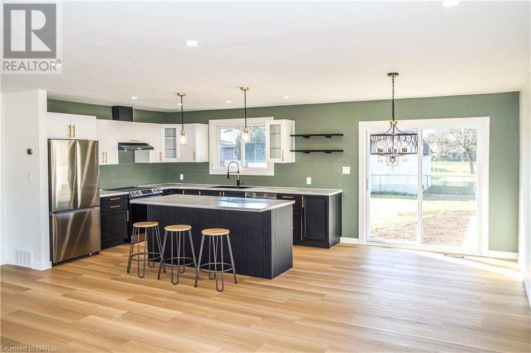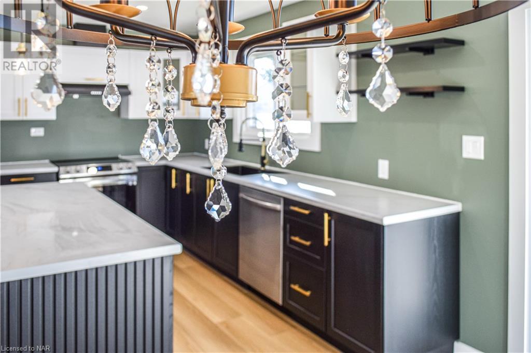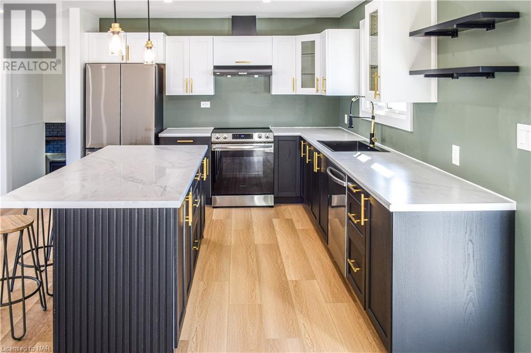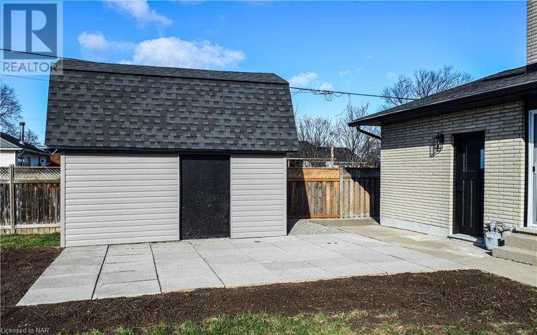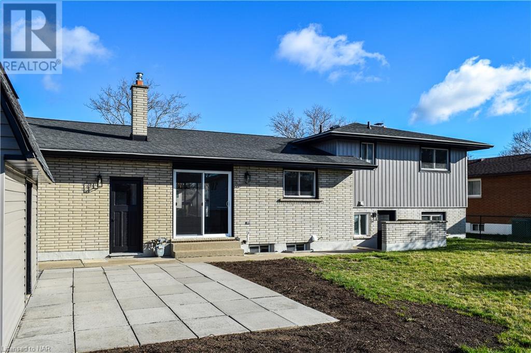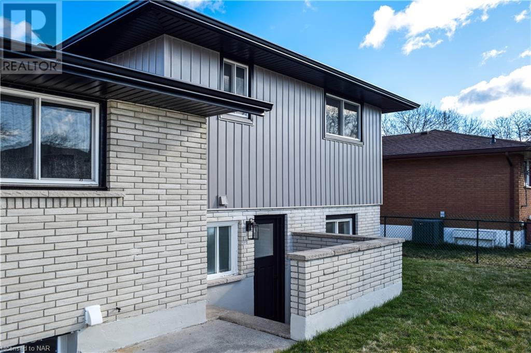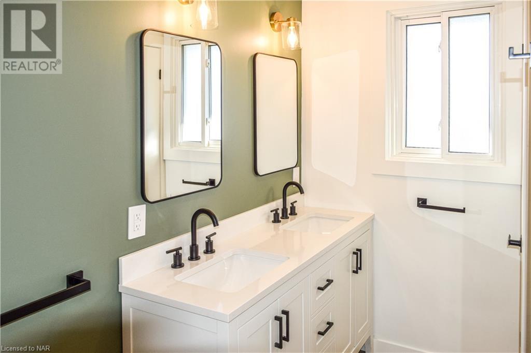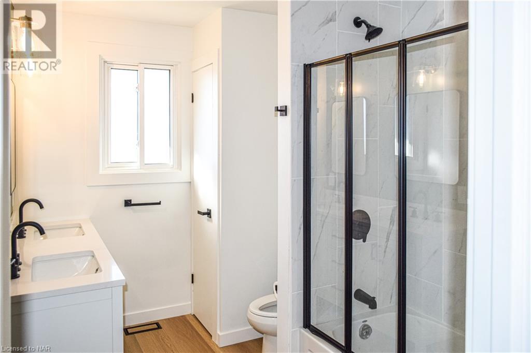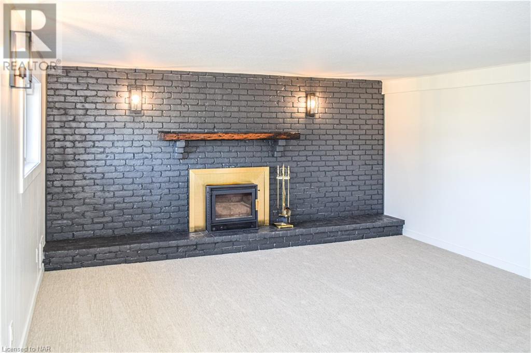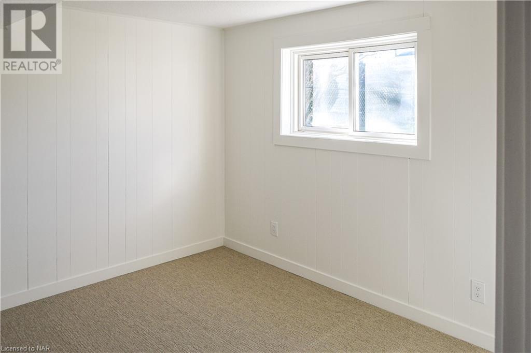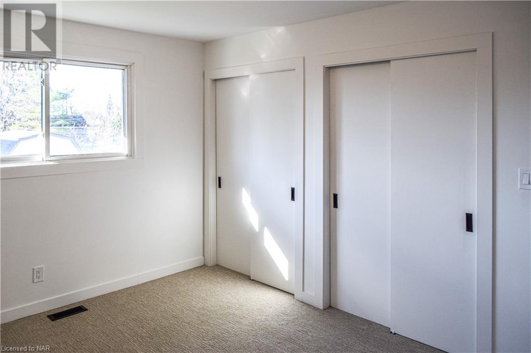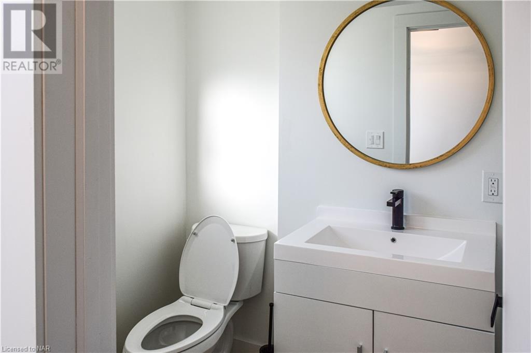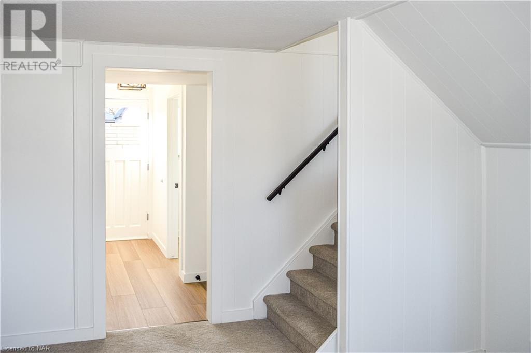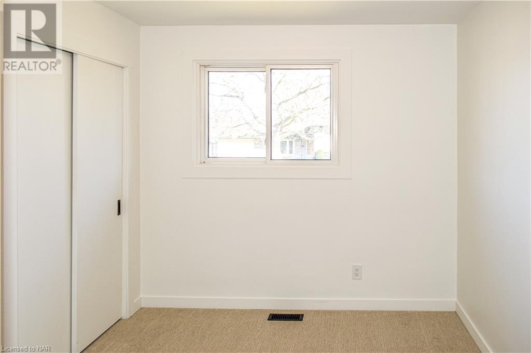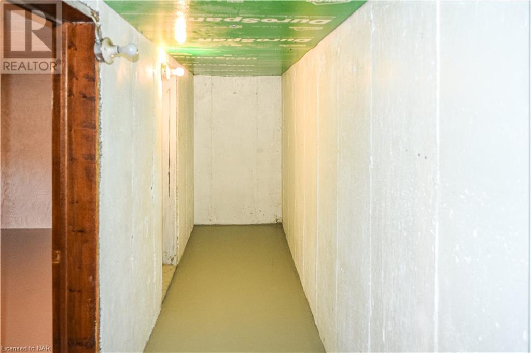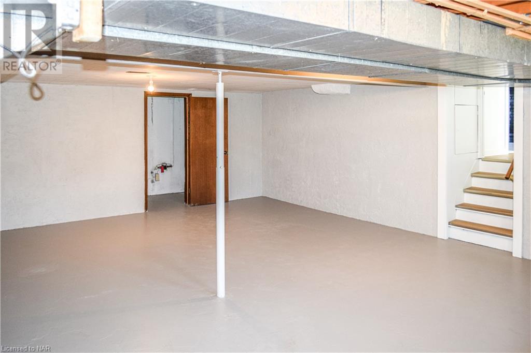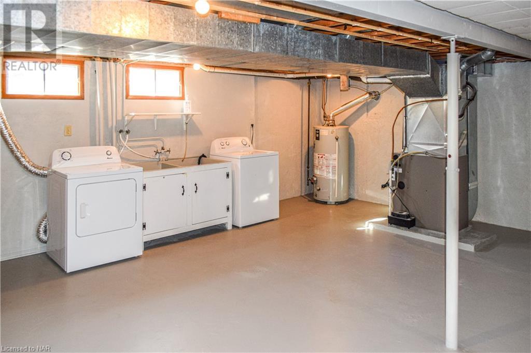2 Florence Street St. Catharines, Ontario L2N 3G6
4 Bedroom
2 Bathroom
1125
Fireplace
Central Air Conditioning
Forced Air
$769,000
Luxurious north end St. Catharines multi-level side split, completely renovated and ready for you to move in! Featuring all new appliances, beautiful new kitchen, all new flooring throughout, new light fixtures, brand new full bath upstairs and a new powder room in the lower level. Two separate entrances with a fourth bedroom in the lower level and completely finished rec room with fireplace. Attached garage and extra large shed make this the perfect home for the growing family. Close to all amenities- this home is priced to sell. Don't hesitate on this one! (id:57134)
Property Details
| MLS® Number | 40583285 |
| Property Type | Single Family |
| Community Features | Quiet Area |
| Equipment Type | Water Heater |
| Features | Southern Exposure, Automatic Garage Door Opener |
| Parking Space Total | 4 |
| Rental Equipment Type | Water Heater |
| Structure | Shed |
Building
| Bathroom Total | 2 |
| Bedrooms Above Ground | 3 |
| Bedrooms Below Ground | 1 |
| Bedrooms Total | 4 |
| Appliances | Dishwasher, Dryer, Refrigerator, Stove, Washer, Hood Fan, Garage Door Opener |
| Basement Development | Finished |
| Basement Type | Full (finished) |
| Construction Style Attachment | Detached |
| Cooling Type | Central Air Conditioning |
| Exterior Finish | Brick, Vinyl Siding |
| Fireplace Fuel | Wood |
| Fireplace Present | Yes |
| Fireplace Total | 1 |
| Fireplace Type | Stove |
| Foundation Type | Poured Concrete |
| Half Bath Total | 1 |
| Heating Fuel | Natural Gas |
| Heating Type | Forced Air |
| Size Interior | 1125 |
| Type | House |
| Utility Water | Municipal Water |
Parking
| Attached Garage |
Land
| Access Type | Road Access |
| Acreage | No |
| Sewer | Municipal Sewage System |
| Size Depth | 115 Ft |
| Size Frontage | 70 Ft |
| Size Total Text | Under 1/2 Acre |
| Zoning Description | R1 |
Rooms
| Level | Type | Length | Width | Dimensions |
|---|---|---|---|---|
| Second Level | Bedroom | 8'8'' x 13'10'' | ||
| Second Level | Bedroom | 8'10'' x 10'3'' | ||
| Second Level | Primary Bedroom | 13'4'' x 10'9'' | ||
| Second Level | 4pc Bathroom | 9'11'' x 6'11'' | ||
| Basement | Cold Room | 3'10'' x 20'6'' | ||
| Basement | Utility Room | 23'11'' x 20'6'' | ||
| Lower Level | 2pc Bathroom | 4'8'' x 6'1'' | ||
| Lower Level | Bedroom | 9'4'' x 10'6'' | ||
| Lower Level | Recreation Room | 15'1'' x 18'7'' | ||
| Main Level | Living Room | 21'1'' x 12'6'' | ||
| Main Level | Kitchen/dining Room | 21'1'' x 11'5'' |
https://www.realtor.ca/real-estate/26847999/2-florence-street-st-catharines
REVEL Realty Inc., Brokerage
105 Merritt Street
St. Catharines, Ontario L2T 1J7
105 Merritt Street
St. Catharines, Ontario L2T 1J7

