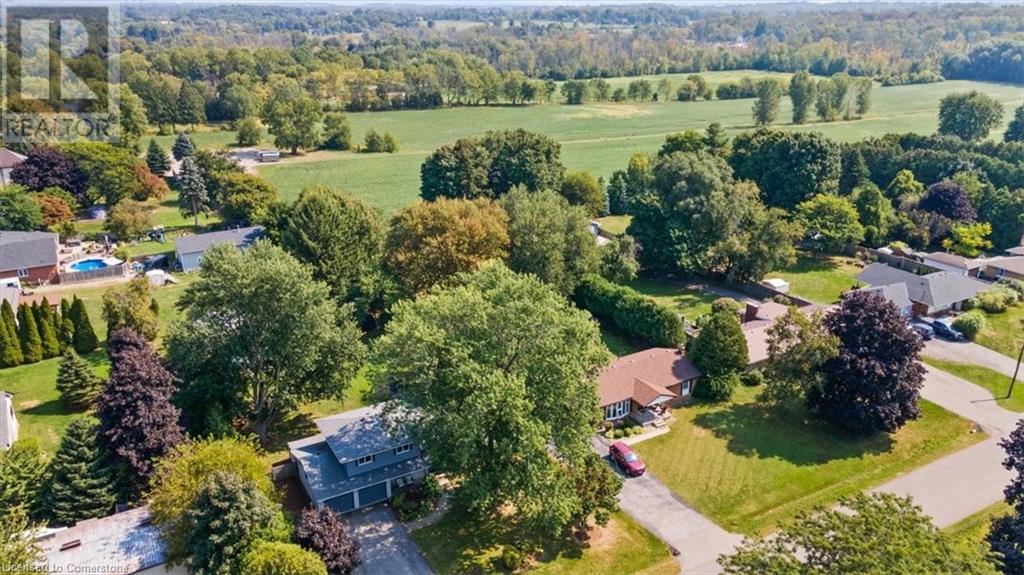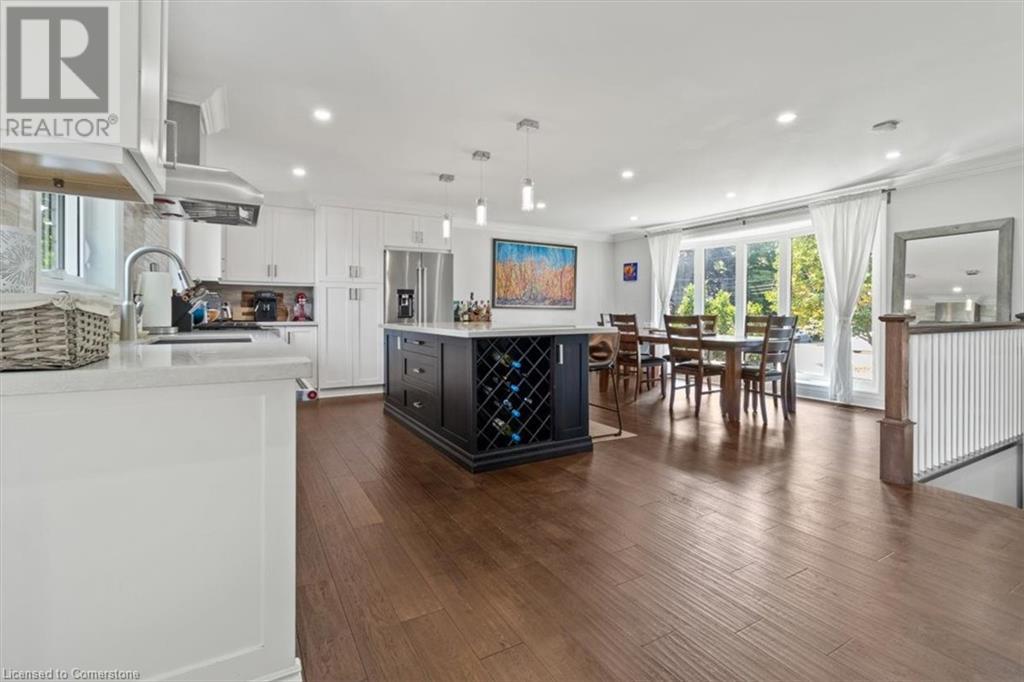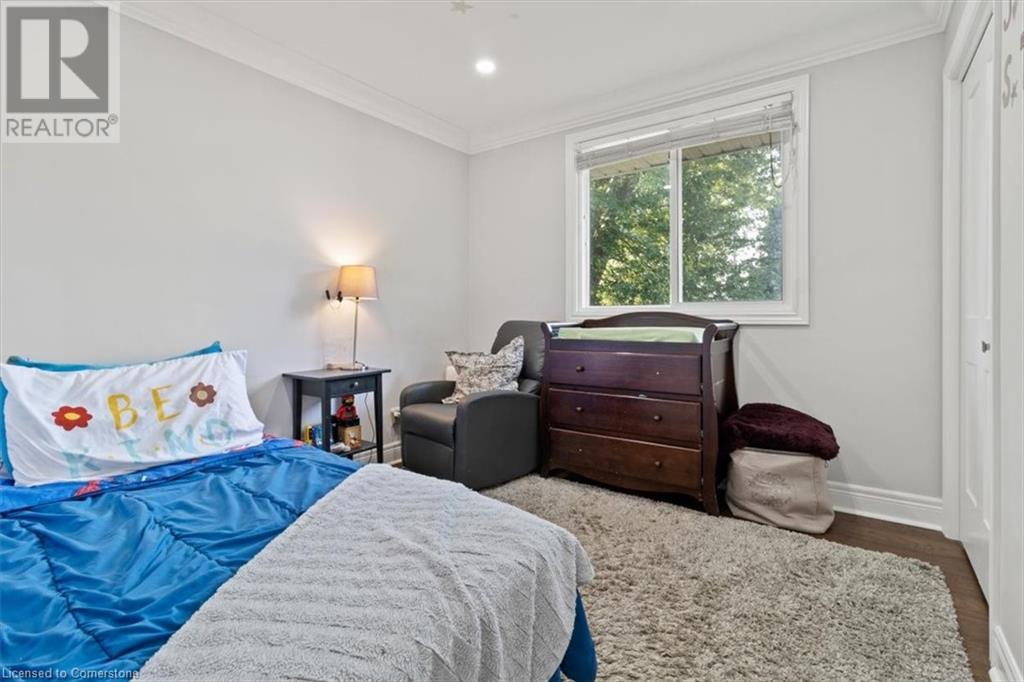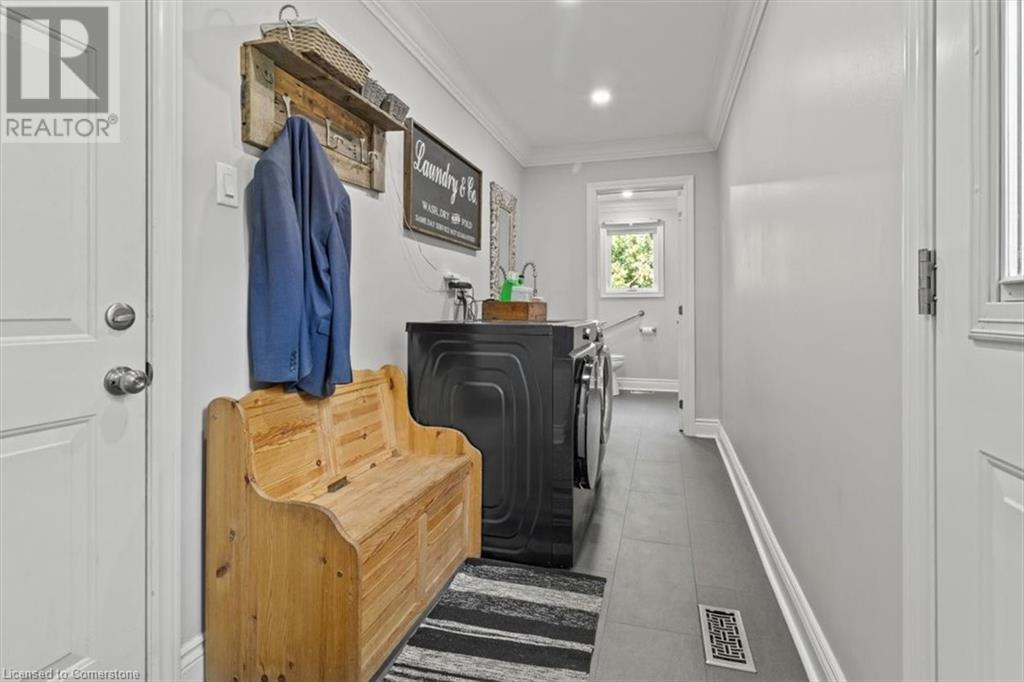2 Carey Street Waterdown, Ontario L0R 2H2
$1,599,000
Country serenity and space combine with urban convenience and accessibility in this completely renovated home! You can begin relaxing right away in your beautifully updated house on a private half-acre manicured lot, with outbuildings and amenities to spare. Entertain in your gorgeous, renovated kitchen around the massive island with seating for four, open and adjacent to the large dining room with bay window. Gather around the fire pit or on the huge, multi-tiered deck with your family and friends for cozy evenings in the fully-fenced and private backyard. Watch the sun rise over the backyard and the sun set over the front yard. The massive and versatile shop (fully insulated with hydro and it's own furnace) has endless possibilities; store your prized vehicles (with plenty of height for a lift or two!), create a guest or granny suite, or use it as a workspace or workshop (buyer and agent to do due diligence). In addition to the shop is the large two-car garage with inside entry to the house, the 8 car driveway, and paved access all the way from HWY 6... No dirt roads here! Updates: Septic (2023), Deck (2023), Generator (2019), AC/Furnace/Water heater (owned; 2017), Interior Renos (2017), Roof (2017), EV Charger (2019), & MUCH MORE! Fibre Internet access + natural gas (no inconvenient propane tanks!). With easy access to Highway 6, Hamilton, Guelph, and beyond, this move-in ready property is the ideal home for anyone looking to escape the city without losing the convenience of shopping & schools. (id:57134)
Open House
This property has open houses!
2:00 pm
Ends at:4:00 pm
2:00 pm
Ends at:4:00 pm
Property Details
| MLS® Number | XH4207067 |
| Property Type | Single Family |
| AmenitiesNearBy | Place Of Worship, Playground, Schools, Shopping |
| CommunicationType | High Speed Internet |
| CommunityFeatures | Community Centre, School Bus |
| EquipmentType | None |
| Features | Country Residential, Gazebo, Sump Pump, Automatic Garage Door Opener |
| ParkingSpaceTotal | 16 |
| RentalEquipmentType | None |
| Structure | Workshop, Shed, Porch |
Building
| BathroomTotal | 2 |
| BedroomsAboveGround | 3 |
| BedroomsBelowGround | 1 |
| BedroomsTotal | 4 |
| Appliances | Dishwasher, Dryer, Microwave, Refrigerator, Water Softener, Washer, Range - Gas, Hood Fan, Window Coverings, Garage Door Opener, Hot Tub |
| BasementDevelopment | Finished |
| BasementType | Full (finished) |
| ConstructionStyleAttachment | Detached |
| CoolingType | Central Air Conditioning |
| ExteriorFinish | Brick, Vinyl Siding |
| FireProtection | Smoke Detectors |
| FoundationType | Block |
| HalfBathTotal | 1 |
| HeatingFuel | Natural Gas |
| HeatingType | Forced Air |
| SizeInterior | 1807 Sqft |
| Type | House |
| UtilityWater | Drilled Well, Well |
Parking
| Attached Garage | |
| Detached Garage |
Land
| AccessType | Highway Access |
| Acreage | No |
| FenceType | Fence |
| LandAmenities | Place Of Worship, Playground, Schools, Shopping |
| LandscapeFeatures | Landscaped |
| Sewer | Septic System |
| SizeDepth | 220 Ft |
| SizeFrontage | 100 Ft |
| SizeTotalText | 1/2 - 1.99 Acres |
| ZoningDescription | A2 |
Rooms
| Level | Type | Length | Width | Dimensions |
|---|---|---|---|---|
| Second Level | Bedroom | 9'8'' x 9'7'' | ||
| Second Level | Bedroom | 11'1'' x 13'1'' | ||
| Second Level | Primary Bedroom | 15'5'' x 9'6'' | ||
| Second Level | 4pc Bathroom | Measurements not available | ||
| Basement | Bedroom | 10'8'' x 9'8'' | ||
| Basement | Family Room | 15'3'' x 11'4'' | ||
| Lower Level | Mud Room | Measurements not available | ||
| Lower Level | Family Room | 11'8'' x 21'2'' | ||
| Lower Level | 2pc Bathroom | Measurements not available | ||
| Main Level | Dining Room | 17'5'' x 8'2'' | ||
| Main Level | Kitchen | 26'3'' x 15'5'' |
Utilities
| Cable | Available |
| Electricity | Available |
| Natural Gas | Available |
| Telephone | Available |
https://www.realtor.ca/real-estate/27424980/2-carey-street-waterdown

3185 Harvester Rd, Unit #1
Burlington, Ontario L7N 3N8



















































