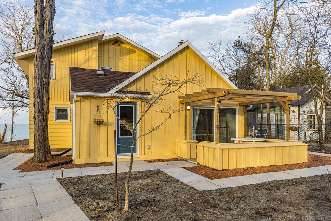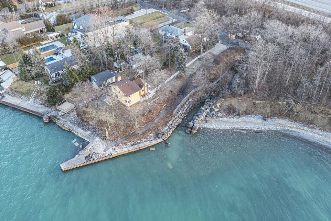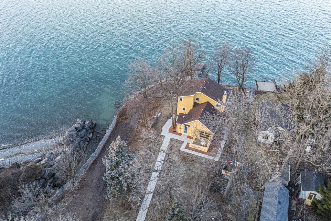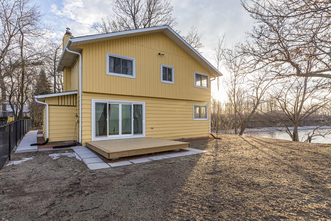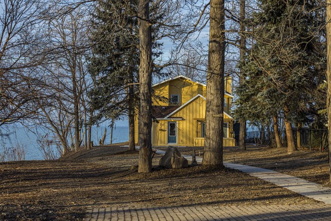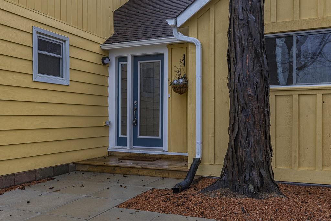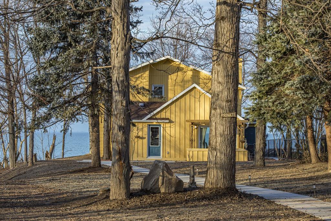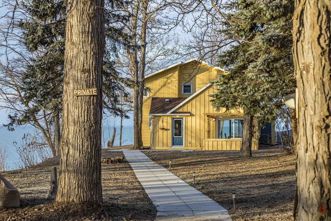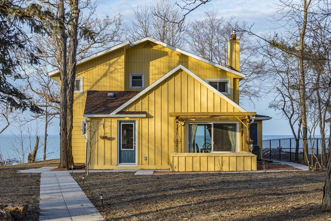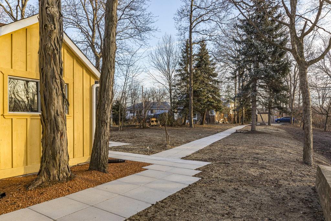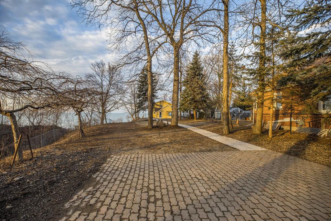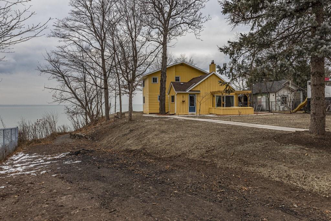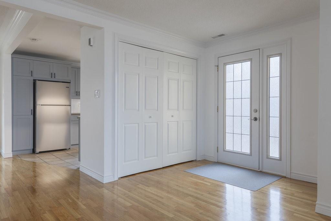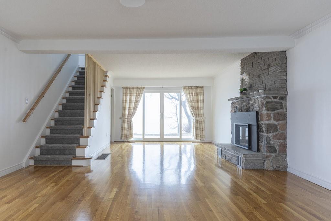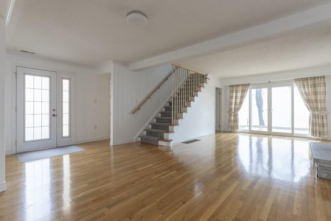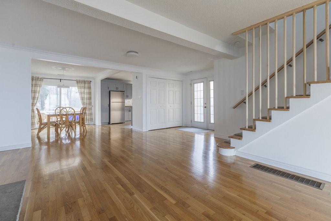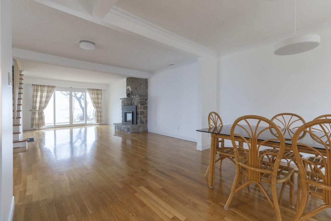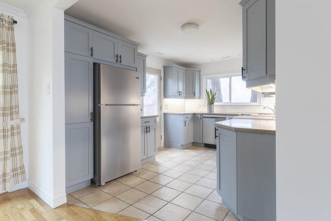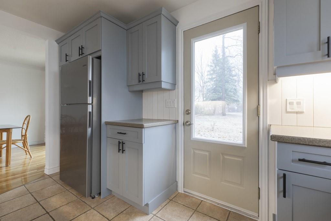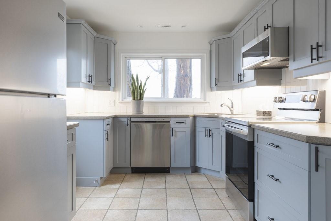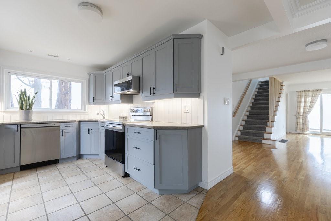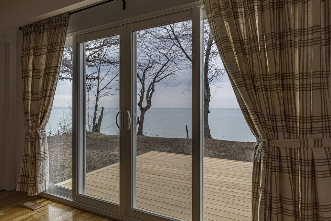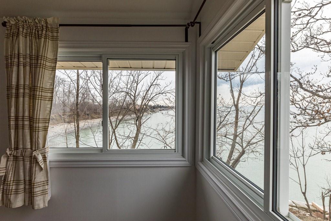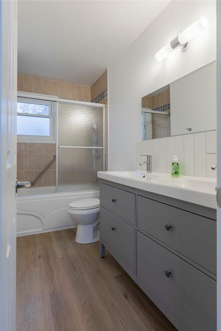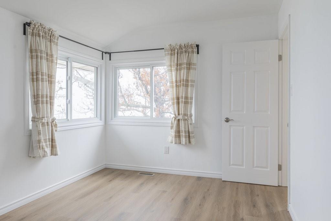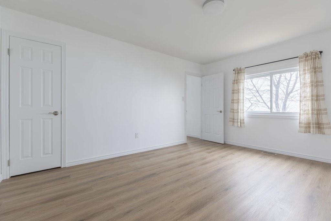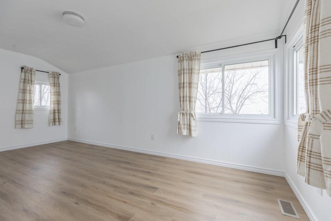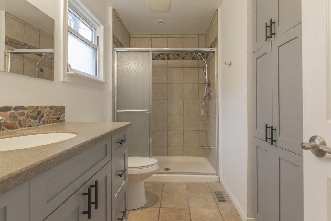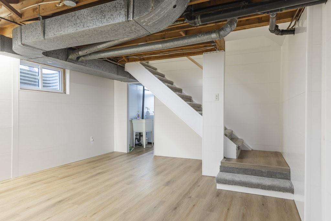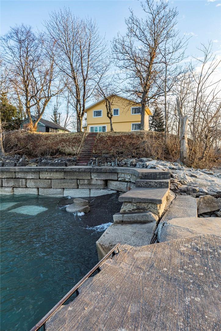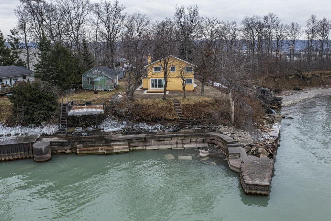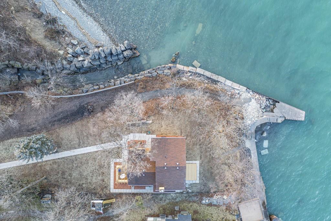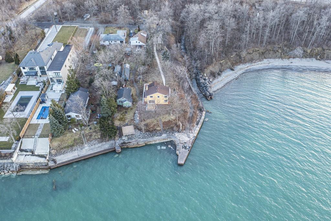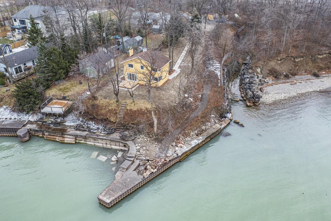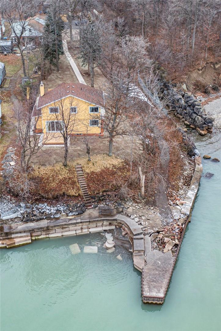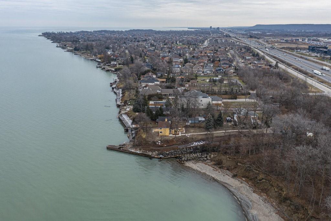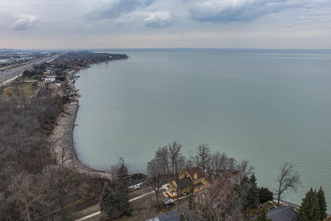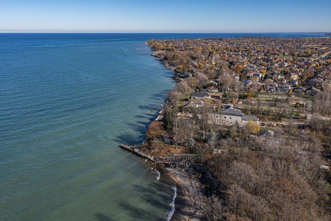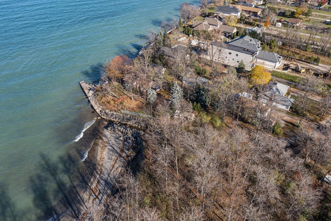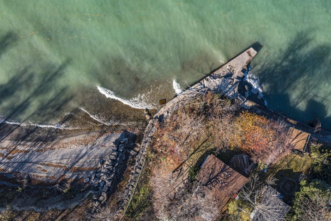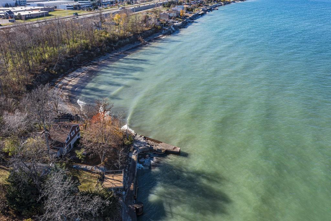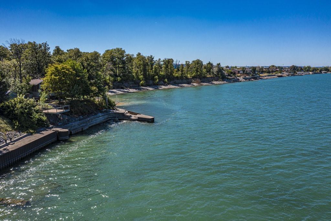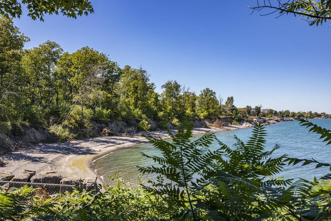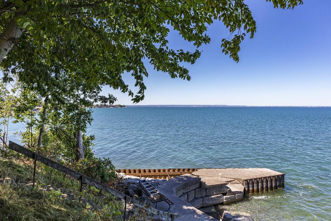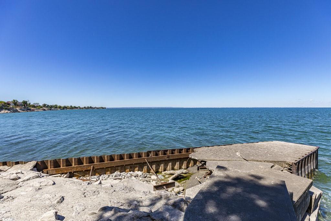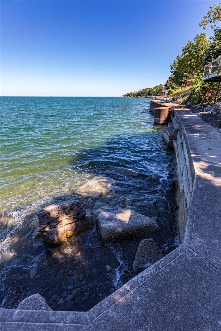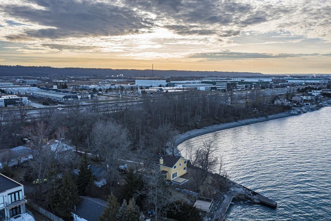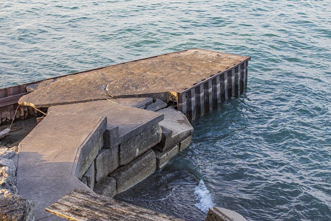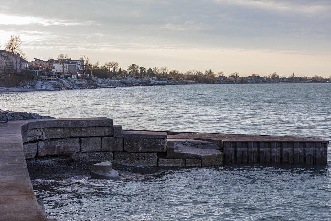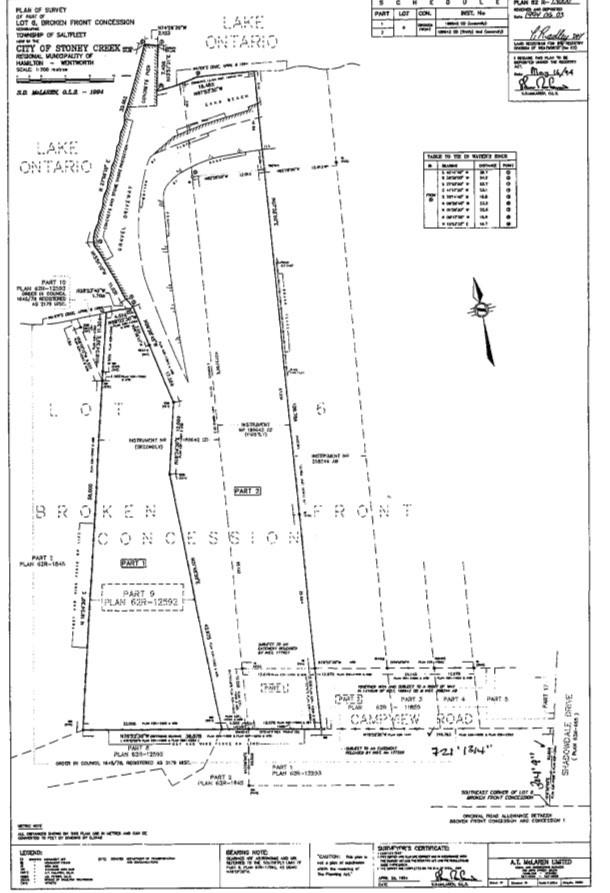2 Campview Road Stoney Creek, Ontario L8E 5E2
3 Bedroom
2 Bathroom
1470 sqft
Fireplace
Central Air Conditioning
Forced Air
Waterfront
$2,499,000
Panoramic Waterfront views. Yellow, 1.5 storey, completely updated home on a huge, restored corner lot with uninhibited Lake Ontario views and enjoyment as well as your own deeded pier. 2+1 bed, 2 full baths, updated back deck, and all new appliances in 2023. Water heater, furnace and A/C in 2021. Basement waterproofing done and gutter guards installed. Parking for 6 cars. 2 storey addition of 3 bedrooms, living room and basement were constructed in 1988. Room sizes and sq ft are approximate. (id:57134)
Property Details
| MLS® Number | H4192208 |
| Property Type | Single Family |
| Amenities Near By | Schools |
| Community Features | Quiet Area |
| Equipment Type | None |
| Features | Partially Cleared, Double Width Or More Driveway, Crushed Stone Driveway, Carpet Free |
| Parking Space Total | 6 |
| Rental Equipment Type | None |
| Structure | Shed |
| View Type | View |
| Water Front Type | Waterfront |
Building
| Bathroom Total | 2 |
| Bedrooms Above Ground | 3 |
| Bedrooms Total | 3 |
| Appliances | Dishwasher, Dryer, Refrigerator, Stove, Washer |
| Basement Development | Partially Finished |
| Basement Type | Partial (partially Finished) |
| Constructed Date | 1935 |
| Construction Style Attachment | Detached |
| Cooling Type | Central Air Conditioning |
| Exterior Finish | Metal |
| Fireplace Fuel | Gas |
| Fireplace Present | Yes |
| Fireplace Type | Other - See Remarks |
| Foundation Type | Block, Poured Concrete |
| Heating Fuel | Natural Gas |
| Heating Type | Forced Air |
| Stories Total | 2 |
| Size Exterior | 1470 Sqft |
| Size Interior | 1470 Sqft |
| Type | House |
| Utility Water | Municipal Water |
Parking
| Gravel | |
| Interlocked | |
| No Garage |
Land
| Acreage | No |
| Land Amenities | Schools |
| Size Depth | 340 Ft |
| Size Frontage | 72 Ft |
| Size Irregular | Multiple Measurements |
| Size Total Text | Multiple Measurements|under 1/2 Acre |
| Soil Type | Clay |
Rooms
| Level | Type | Length | Width | Dimensions |
|---|---|---|---|---|
| Second Level | 5pc Bathroom | Measurements not available | ||
| Second Level | Bedroom | 15' 1'' x 12' 5'' | ||
| Second Level | Primary Bedroom | 18' 6'' x 9' 6'' | ||
| Basement | Utility Room | Measurements not available | ||
| Basement | Laundry Room | Measurements not available | ||
| Basement | Hobby Room | Measurements not available | ||
| Ground Level | 3pc Bathroom | Measurements not available | ||
| Ground Level | Bedroom | 14' 1'' x 9' 7'' | ||
| Ground Level | Kitchen | 11' 11'' x 9' 1'' | ||
| Ground Level | Dining Room | 11' 2'' x 9' 4'' | ||
| Ground Level | Living Room | 24' 4'' x 12' 5'' |
https://www.realtor.ca/real-estate/26814141/2-campview-road-stoney-creek

Judy Marsales Real Estate Ltd.
253 Wilson Street East
Ancaster, Ontario L9G 2B8
253 Wilson Street East
Ancaster, Ontario L9G 2B8

Judy Marsales Real Estate Ltd.
253 Wilson Street East
Ancaster, Ontario L9G 2B8
253 Wilson Street East
Ancaster, Ontario L9G 2B8

