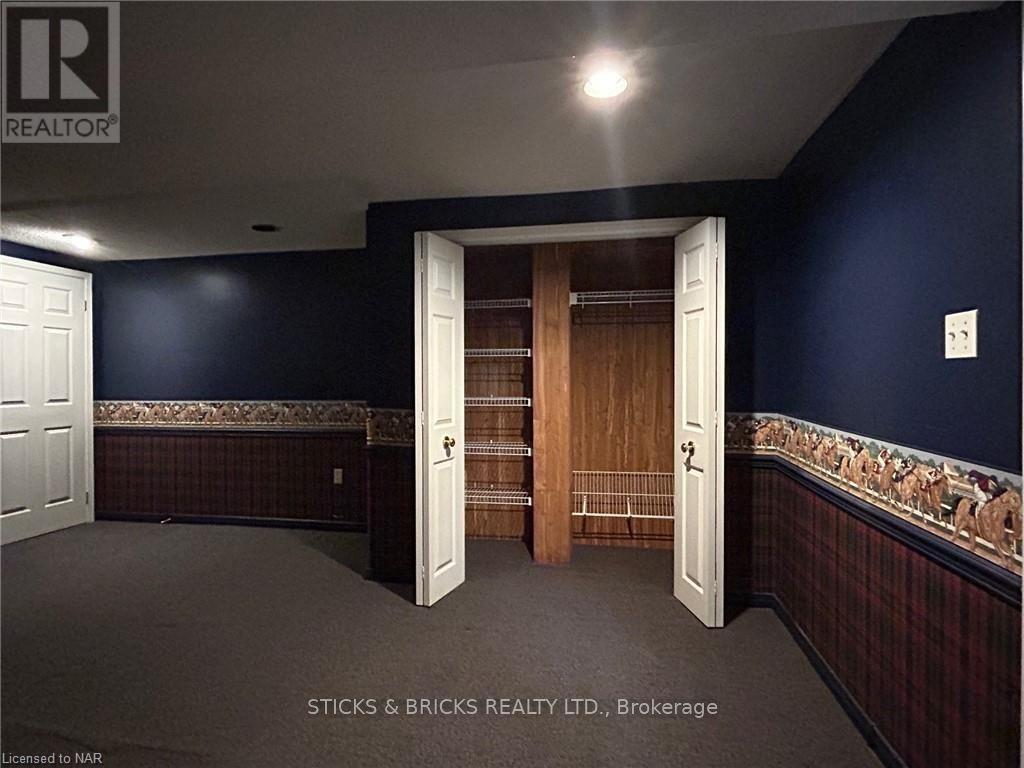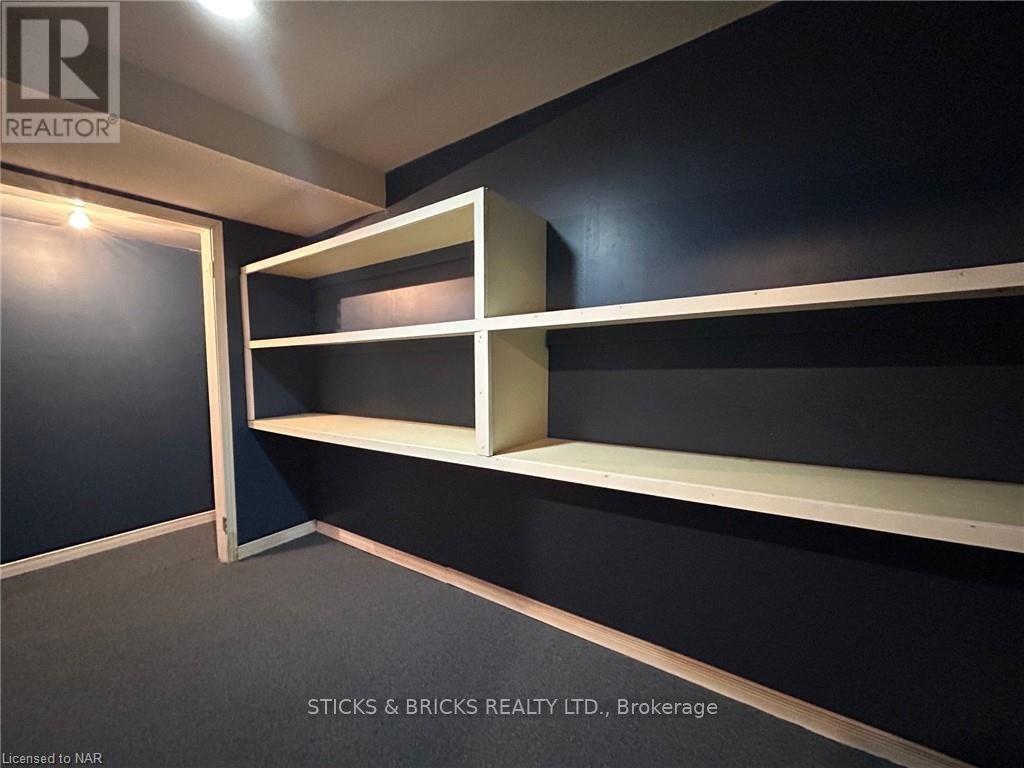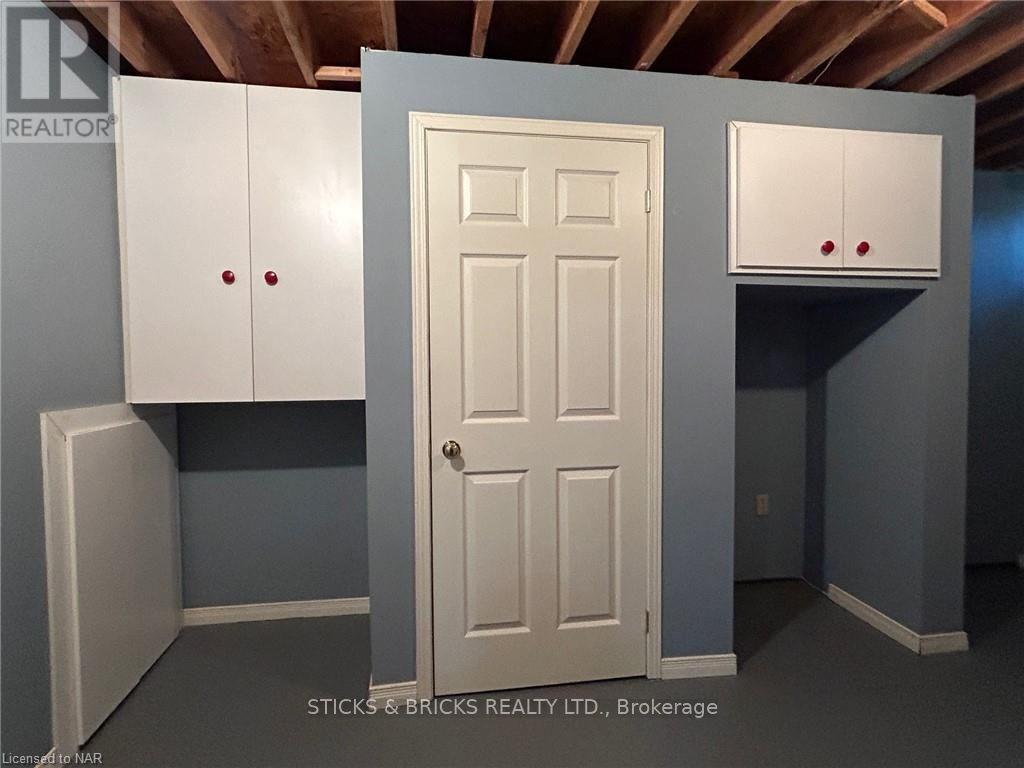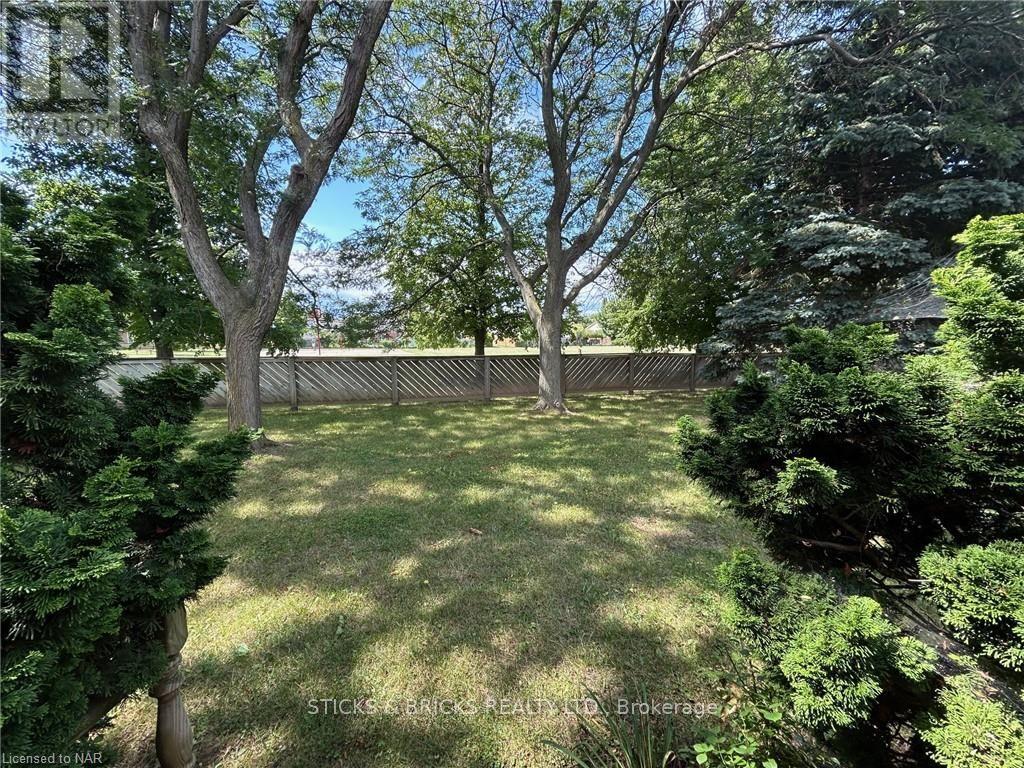2 - 10 Elderwood Drive St. Catharines, Ontario L2S 3G3
$695,000Maintenance, Cable TV, Insurance, Parking
$600 Monthly
Maintenance, Cable TV, Insurance, Parking
$600 MonthlySimplify and enjoy condo life. This home offers plenty of space for family to visit, has a lovely covered outdoor space backing onto a park, bright loft area that is perfect for office space. The main floor has a full dining room and a large den that could be converted for a main floor bedroom. A skylight at the entrance and another in the loft area keeps everything bright and inviting. Living room has a gas fireplace. All oak cabinets were quality built by the original owner. There is main floor laundry. The primary bedroom is currently in the upper level with a walk through closet into the 4 pc. bathroom. The lower level is complete with a bedroom, rec-room, and another bathroom .. great for overnight guests and still offers plenty of storage including a cedar closet and cold room. (id:57134)
Property Details
| MLS® Number | X9412615 |
| Property Type | Single Family |
| Community Name | 453 - Grapeview |
| Community Features | Pet Restrictions |
| Features | Flat Site |
| Parking Space Total | 2 |
| Structure | Deck |
Building
| Bathroom Total | 2 |
| Bedrooms Above Ground | 1 |
| Bedrooms Below Ground | 1 |
| Bedrooms Total | 2 |
| Appliances | Central Vacuum, Dishwasher, Dryer, Garage Door Opener, Microwave, Refrigerator, Stove, Washer |
| Basement Development | Finished |
| Basement Type | Full (finished) |
| Cooling Type | Central Air Conditioning |
| Exterior Finish | Brick, Aluminum Siding |
| Foundation Type | Concrete |
| Half Bath Total | 1 |
| Heating Fuel | Natural Gas |
| Heating Type | Forced Air |
| Stories Total | 1 |
| Size Interior | 1,600 - 1,799 Ft2 |
| Type | Row / Townhouse |
| Utility Water | Municipal Water |
Parking
| Attached Garage |
Land
| Acreage | No |
| Zoning Description | R5 |
Rooms
| Level | Type | Length | Width | Dimensions |
|---|---|---|---|---|
| Second Level | Primary Bedroom | 5.94 m | 3.71 m | 5.94 m x 3.71 m |
| Second Level | Loft | 3.45 m | 2.67 m | 3.45 m x 2.67 m |
| Basement | Bedroom | 5.38 m | 2.9 m | 5.38 m x 2.9 m |
| Lower Level | Bathroom | 1 m | 1 m | 1 m x 1 m |
| Lower Level | Recreational, Games Room | 5.38 m | 4.93 m | 5.38 m x 4.93 m |
| Main Level | Kitchen | 6.22 m | 3.91 m | 6.22 m x 3.91 m |
| Main Level | Living Room | 5.61 m | 3.66 m | 5.61 m x 3.66 m |
| Main Level | Dining Room | 3.35 m | 2.87 m | 3.35 m x 2.87 m |
| Main Level | Den | 6.1 m | 3.48 m | 6.1 m x 3.48 m |
| Main Level | Bathroom | 1 m | 1 m | 1 m x 1 m |
Utilities
| Cable | Installed |
| Wireless | Available |
6326 Thorold Stone Road
Niagara Falls, Ontario L2J 1A8










































