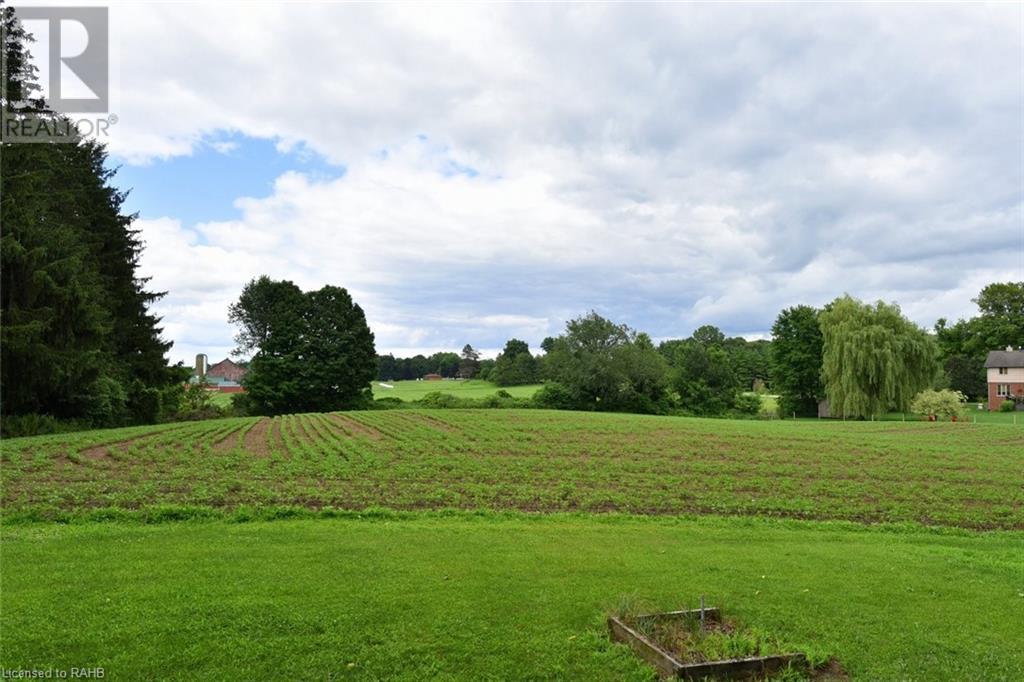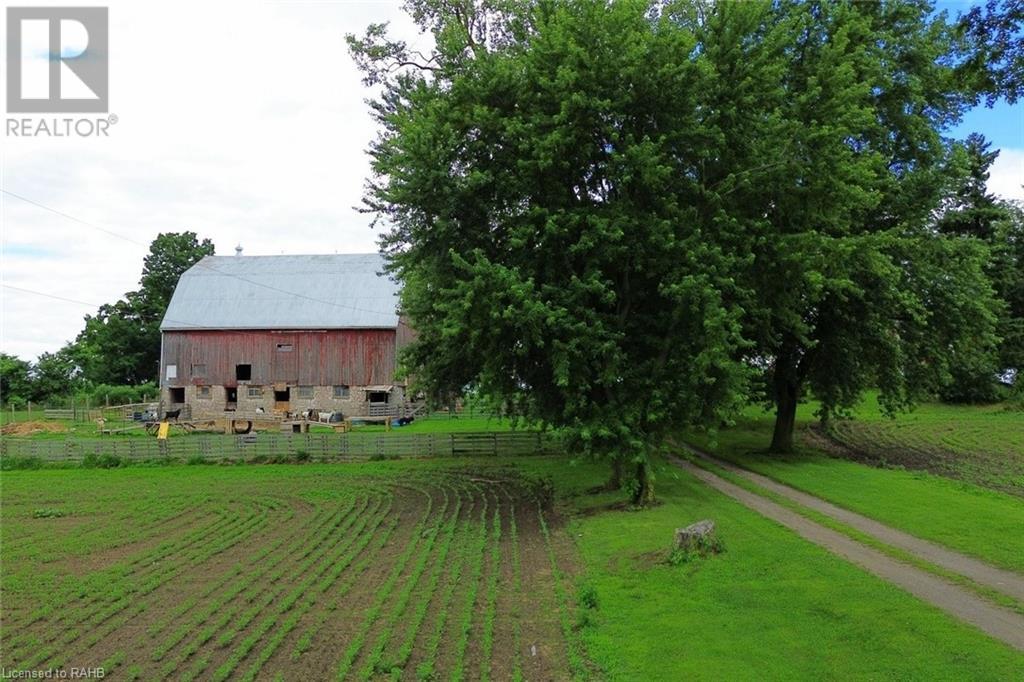3 Bedroom
1865 sqft
2 Level
Forced Air
Acreage
$3,199,950
Capture this exceptionally rare opportunity to own your own piece of countryside, where the peaceful landscapes and slower pace of rural life offer a perfect escape. A stunning long driveway offers privacy and serves as the perfect entrance to your 99 acres of land. Of this, 83 acres are workable. A large bank barn with several stalls provides ample space for multiple animals with running hydro. Signature 3 bedroom 2 bath brick farmhouse with exceptionally high ceilings throughout the main. Unique covered in sun room offers unobstructed views of the property. The lower level offers a sizeable workshop with plenty of room for additional storage if needed. Nestled in the picturesque town of Lynden, invest in a rural retreat where you can savour in nature and community. A must see to appreciate the beauty of the acreage offered and proximity to Ancaster, Dundas, Cambridge and Brantford. (id:57134)
Property Details
|
MLS® Number
|
XH4200023 |
|
Property Type
|
Single Family |
|
AmenitiesNearBy
|
Golf Nearby, Park |
|
CommunityFeatures
|
Quiet Area, Community Centre |
|
EquipmentType
|
Propane Tank |
|
Features
|
Crushed Stone Driveway, Country Residential |
|
ParkingSpaceTotal
|
10 |
|
RentalEquipmentType
|
Propane Tank |
|
Structure
|
Shed |
Building
|
BedroomsAboveGround
|
3 |
|
BedroomsTotal
|
3 |
|
ArchitecturalStyle
|
2 Level |
|
BasementDevelopment
|
Unfinished |
|
BasementType
|
Partial (unfinished) |
|
ConstructionMaterial
|
Wood Frame |
|
ConstructionStyleAttachment
|
Detached |
|
ExteriorFinish
|
Brick, Wood |
|
FoundationType
|
Stone |
|
HeatingFuel
|
Natural Gas |
|
HeatingType
|
Forced Air |
|
StoriesTotal
|
2 |
|
SizeInterior
|
1865 Sqft |
|
Type
|
House |
|
UtilityWater
|
Drilled Well, Well |
Land
|
Acreage
|
Yes |
|
LandAmenities
|
Golf Nearby, Park |
|
Sewer
|
Septic System |
|
SizeFrontage
|
1200 Ft |
|
SizeTotalText
|
50 - 100 Acres |
|
SoilType
|
Loam |
Rooms
| Level |
Type |
Length |
Width |
Dimensions |
|
Second Level |
Bathroom |
|
|
6'2'' x 5'3'' |
|
Second Level |
Bedroom |
|
|
13'11'' x 8'7'' |
|
Second Level |
Bedroom |
|
|
13'10'' x 11'7'' |
|
Second Level |
Primary Bedroom |
|
|
13'2'' x 13'1'' |
|
Basement |
Utility Room |
|
|
17' x 8'8'' |
|
Basement |
Laundry Room |
|
|
15'8'' x 12' |
|
Basement |
Storage |
|
|
11' x 4'2'' |
|
Basement |
Workshop |
|
|
17'6'' x 11' |
|
Main Level |
Sunroom |
|
|
23'9'' x 11'10'' |
|
Main Level |
Storage |
|
|
17'4'' x 10'6'' |
|
Main Level |
Mud Room |
|
|
17'4'' x 10'6'' |
|
Main Level |
Bathroom |
|
|
14'1'' x 6'3'' |
|
Main Level |
Kitchen |
|
|
14'8'' x 9'7'' |
|
Main Level |
Dining Room |
|
|
15'9'' x 14'8'' |
|
Main Level |
Living Room |
|
|
14'1'' x 12'6'' |
https://www.realtor.ca/real-estate/27428565/1997-concession-2-w-road-w-flamborough














































