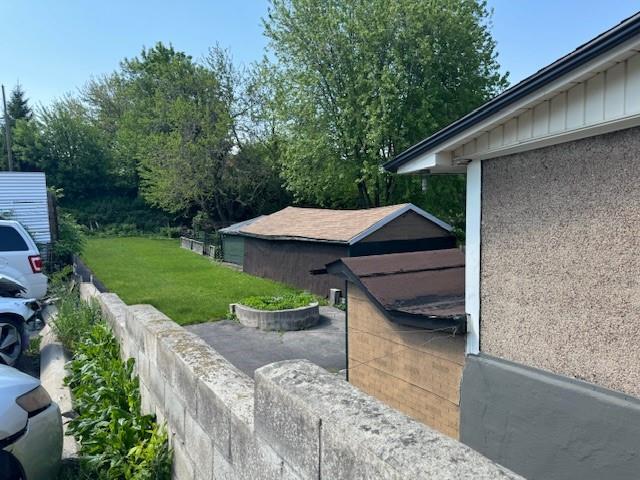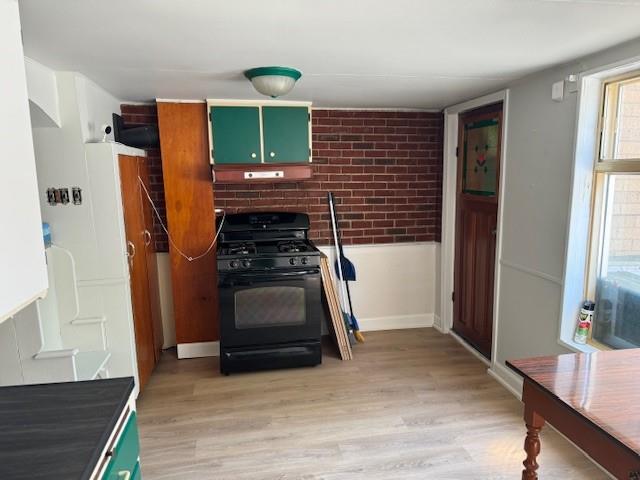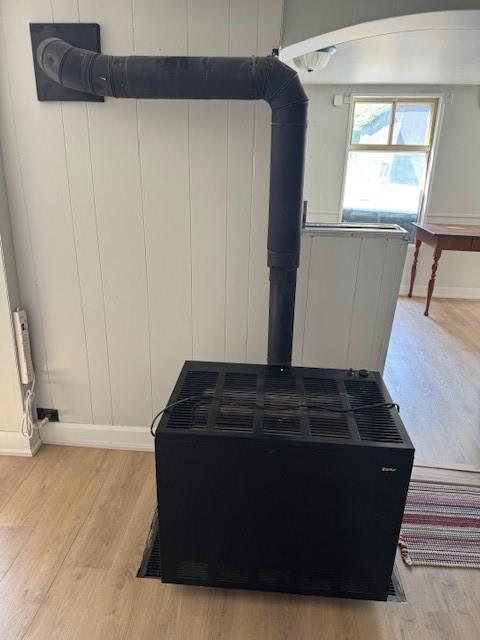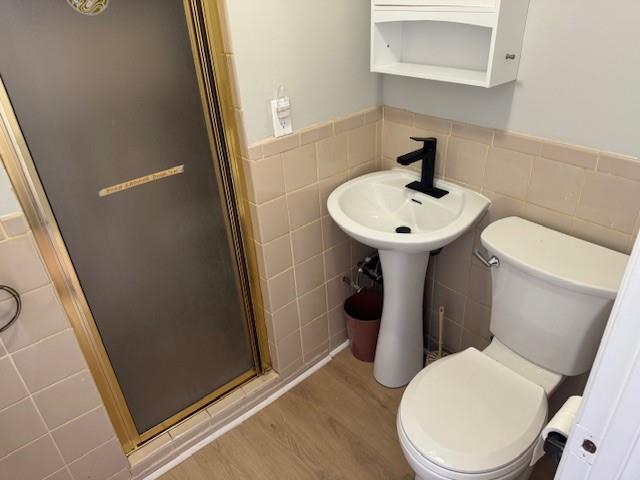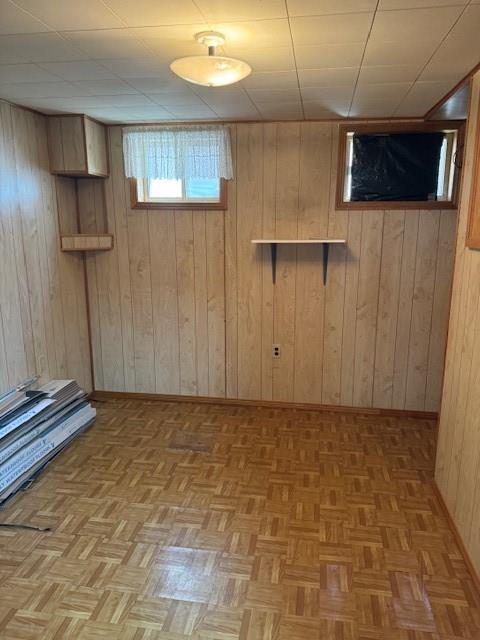5 Bedroom
2 Bathroom
795 sqft
Window Air Conditioner
Radiant Heat
$529,900
24 hrs irrevocable for all offers, please attach schedule B & Form 801 to all offers (id:57134)
Property Details
|
MLS® Number
|
H4192813 |
|
Property Type
|
Single Family |
|
Amenities Near By
|
Hospital, Public Transit, Marina, Recreation, Schools |
|
Community Features
|
Community Centre |
|
Equipment Type
|
Water Heater |
|
Features
|
Park Setting, Park/reserve, Paved Driveway, Carpet Free |
|
Parking Space Total
|
4 |
|
Rental Equipment Type
|
Water Heater |
Building
|
Bathroom Total
|
2 |
|
Bedrooms Above Ground
|
2 |
|
Bedrooms Below Ground
|
3 |
|
Bedrooms Total
|
5 |
|
Appliances
|
Freezer, Stove |
|
Basement Development
|
Finished |
|
Basement Type
|
Full (finished) |
|
Constructed Date
|
1870 |
|
Construction Style Attachment
|
Detached |
|
Cooling Type
|
Window Air Conditioner |
|
Exterior Finish
|
Stucco |
|
Foundation Type
|
Block |
|
Heating Fuel
|
Natural Gas |
|
Heating Type
|
Radiant Heat |
|
Size Exterior
|
795 Sqft |
|
Size Interior
|
795 Sqft |
|
Type
|
House |
|
Utility Water
|
Municipal Water |
Parking
Land
|
Acreage
|
No |
|
Land Amenities
|
Hospital, Public Transit, Marina, Recreation, Schools |
|
Sewer
|
Municipal Sewage System |
|
Size Depth
|
176 Ft |
|
Size Frontage
|
41 Ft |
|
Size Irregular
|
41.58 X 176.83 |
|
Size Total Text
|
41.58 X 176.83|under 1/2 Acre |
Rooms
| Level |
Type |
Length |
Width |
Dimensions |
|
Basement |
Eat In Kitchen |
|
|
15' 7'' x 9' 6'' |
|
Basement |
4pc Bathroom |
|
|
10' 0'' x 5' 11'' |
|
Basement |
Family Room |
|
|
14' 9'' x 10' 6'' |
|
Basement |
Utility Room |
|
|
7' 3'' x 5' 6'' |
|
Basement |
Bedroom |
|
|
11' 6'' x 10' 8'' |
|
Sub-basement |
Nursery |
|
|
6' 9'' x 6' 3'' |
|
Sub-basement |
Bedroom |
|
|
8' 11'' x 9' 2'' |
|
Sub-basement |
3pc Bathroom |
|
|
6' 5'' x 5' 5'' |
|
Sub-basement |
Living Room |
|
|
17' 4'' x 11' 3'' |
|
Ground Level |
Bedroom |
|
|
11' 0'' x 8' 6'' |
|
Ground Level |
Bedroom |
|
|
11' 0'' x 8' 0'' |
https://www.realtor.ca/real-estate/26947330/199-hess-street-n-hamilton
Royal LePage Macro Realty
2247 Rymal Rd. East #250b
Stoney Creek,
Ontario
L8J 2V8
(905) 574-3038



