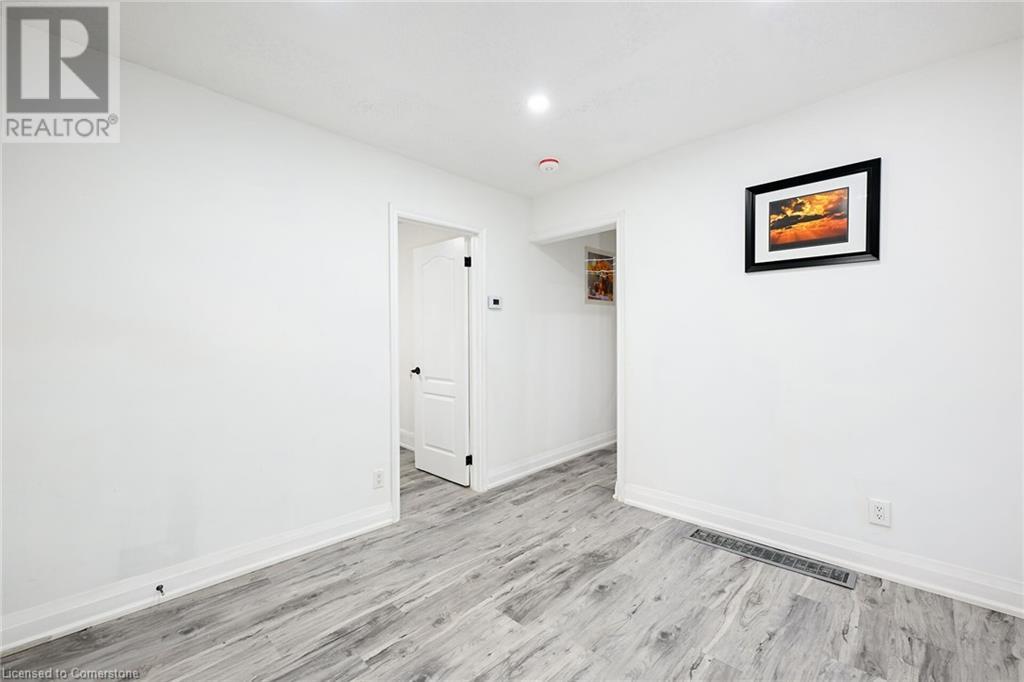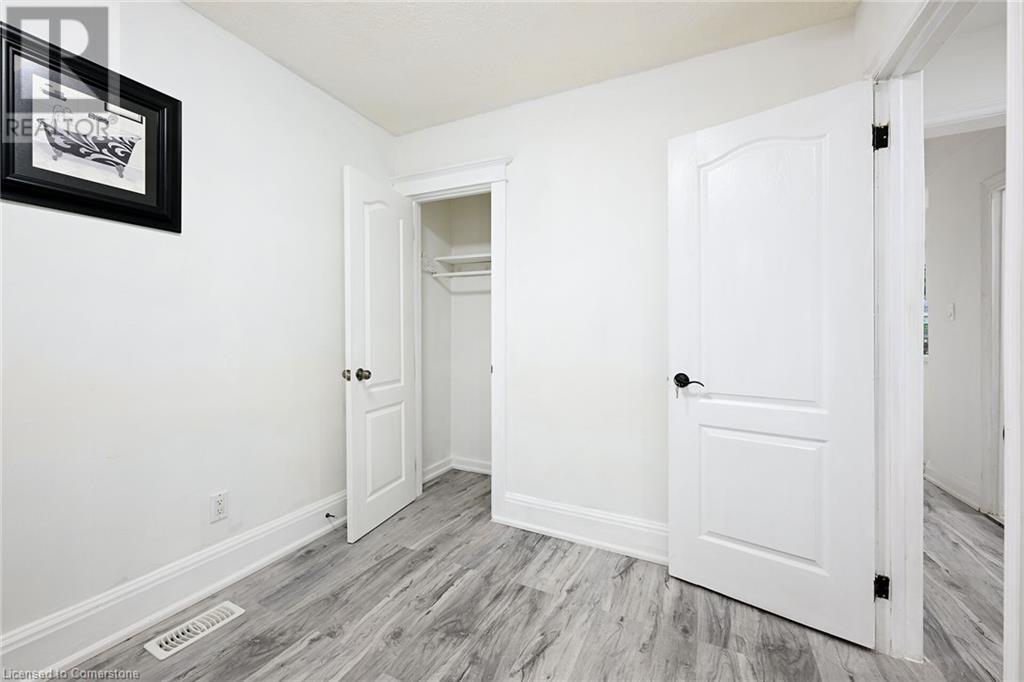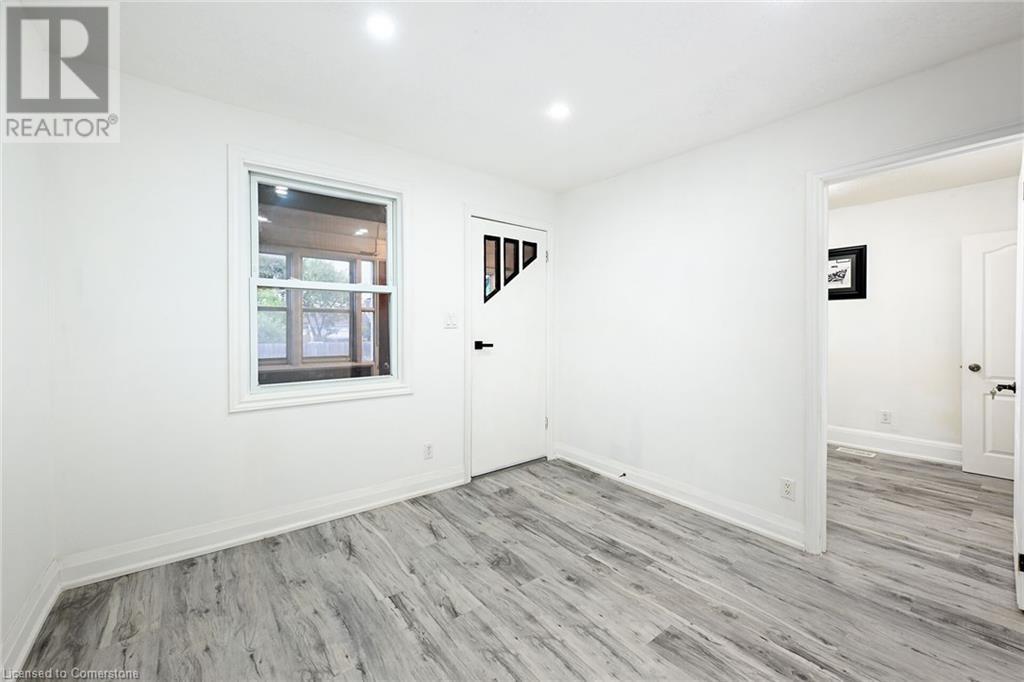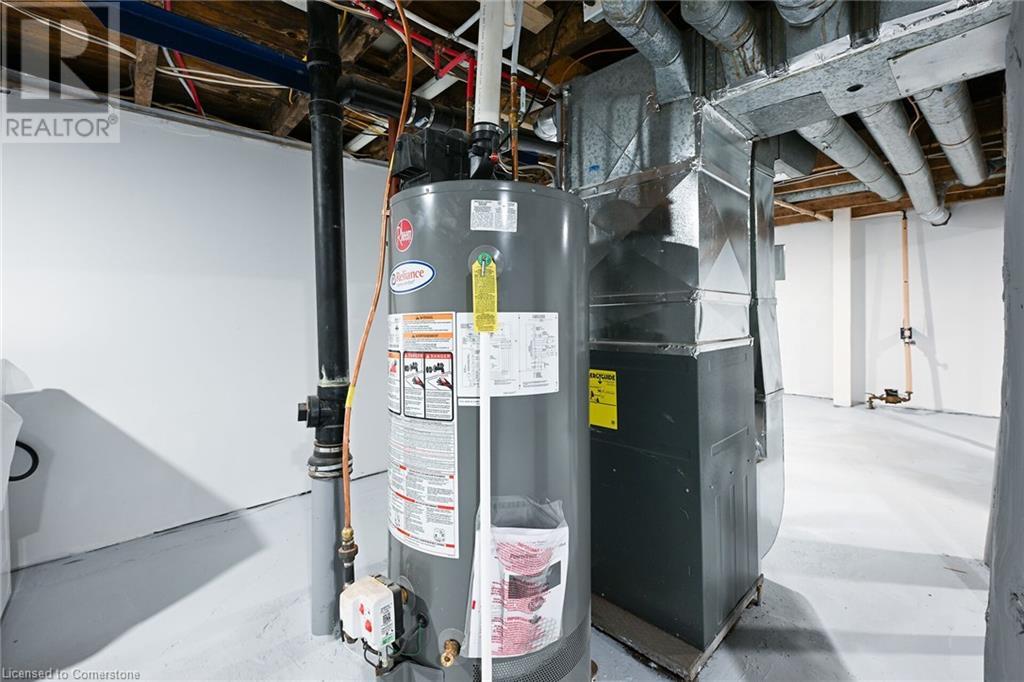198 Province Street N Hamilton, Ontario L8H 4J1
$449,900
WELCOME TO 198 PROVINCE ST N., FIRST TIME HOME BUYER, INVESTORS OR DOWNSIZERS. A Renovated Bungalow, offering three bedrooms, full washroom, Eat in kitchen with Quartz counter top and stainless steel appliances on the main floor. Large Full Basement, partially finished with lots of storage space and laundry area. New paint , laminate flooring, no carpet and lots of pot lights. ESA Certified electrical panel . House is at excellent location , close to Centre Mall, school, bus route and other amenities. Easy access to Highway through Burlington street. New AC & Furnace. Room sizes and square feet are approximate. Approximately 750 SF finished living area including sun room. Partially finished Basement area 450 SF. Room size measurements are taken at widest points. Buyer or Buyer's agent to verify Property Taxes for 2024. (id:57134)
Property Details
| MLS® Number | 40658823 |
| Property Type | Single Family |
| AmenitiesNearBy | Hospital, Park, Public Transit, Schools |
| EquipmentType | Water Heater |
| RentalEquipmentType | Water Heater |
Building
| BathroomTotal | 1 |
| BedroomsAboveGround | 3 |
| BedroomsTotal | 3 |
| Appliances | Dryer, Refrigerator, Stove, Washer, Hood Fan |
| ArchitecturalStyle | Bungalow |
| BasementDevelopment | Partially Finished |
| BasementType | Full (partially Finished) |
| ConstructionStyleAttachment | Detached |
| CoolingType | Central Air Conditioning |
| ExteriorFinish | Aluminum Siding, Vinyl Siding |
| FoundationType | Block |
| HeatingType | Forced Air |
| StoriesTotal | 1 |
| SizeInterior | 750 Sqft |
| Type | House |
| UtilityWater | Municipal Water |
Land
| Acreage | No |
| LandAmenities | Hospital, Park, Public Transit, Schools |
| Sewer | Municipal Sewage System |
| SizeDepth | 105 Ft |
| SizeFrontage | 25 Ft |
| SizeTotalText | Under 1/2 Acre |
| ZoningDescription | Residential |
Rooms
| Level | Type | Length | Width | Dimensions |
|---|---|---|---|---|
| Basement | Utility Room | Measurements not available | ||
| Basement | Laundry Room | Measurements not available | ||
| Basement | Other | 27'9'' x 17'7'' | ||
| Main Level | Sunroom | 17'9'' x 5'2'' | ||
| Main Level | 4pc Bathroom | Measurements not available | ||
| Main Level | Bedroom | 8'0'' x 8'0'' | ||
| Main Level | Bedroom | 9'7'' x 8'0'' | ||
| Main Level | Bedroom | 9'10'' x 8'0'' | ||
| Main Level | Living Room | 10'9'' x 10'4'' | ||
| Main Level | Eat In Kitchen | 11'10'' x 10'5'' |
Utilities
| Electricity | Available |
| Natural Gas | Available |
https://www.realtor.ca/real-estate/27509782/198-province-street-n-hamilton

860 Queenston Road Suite A
Stoney Creek, Ontario L8G 4A8
1595 Upper James St Unit 4b
Hamilton, Ontario L9B 0H7






























