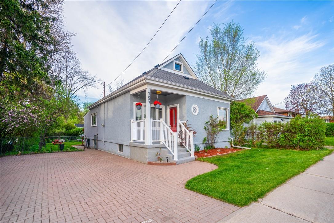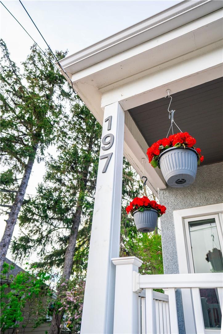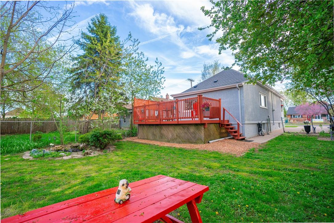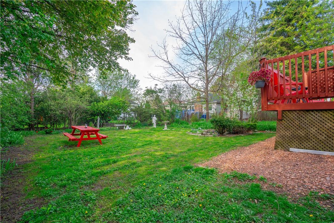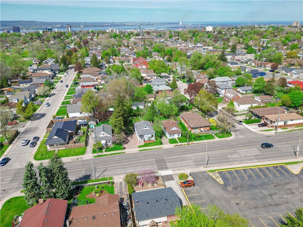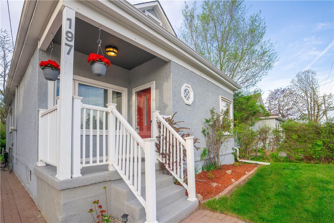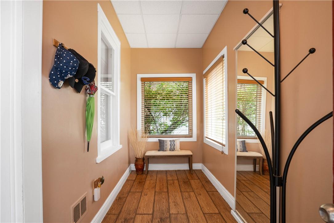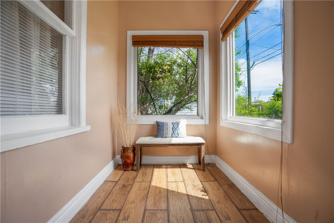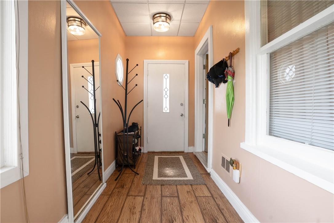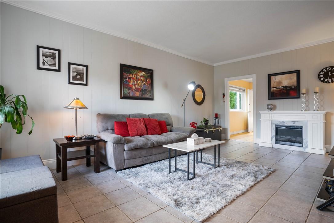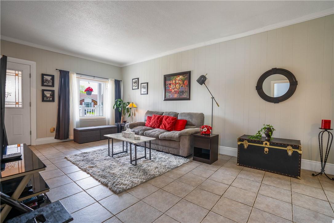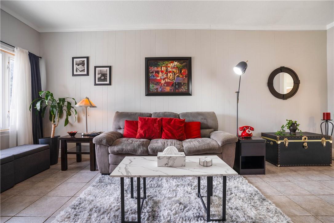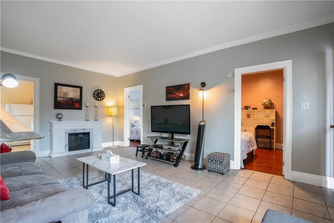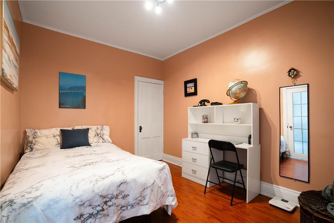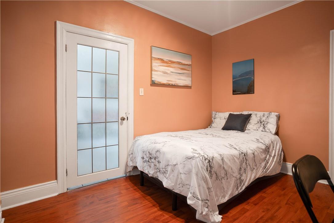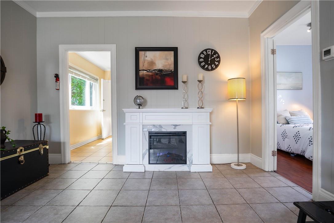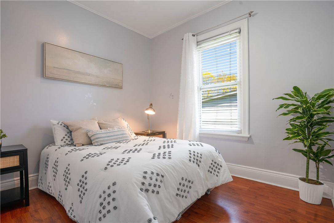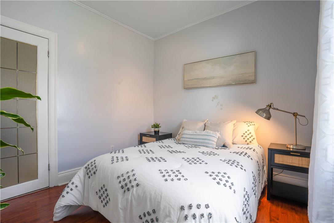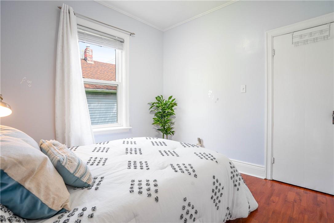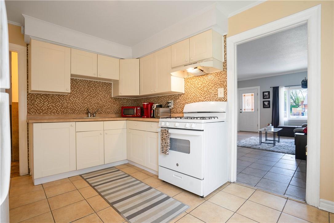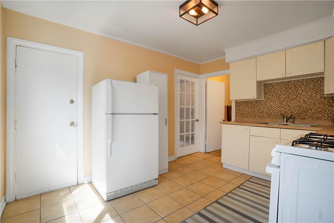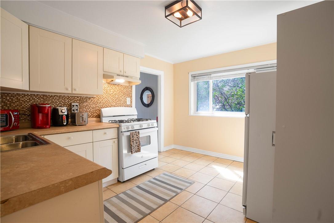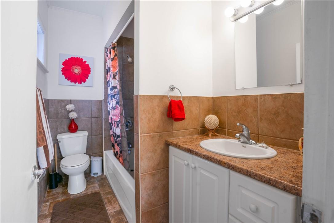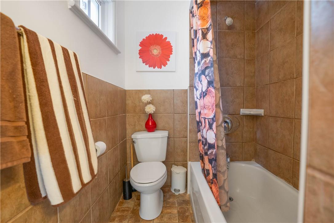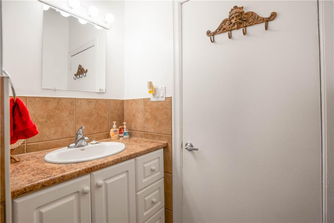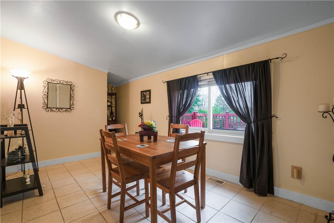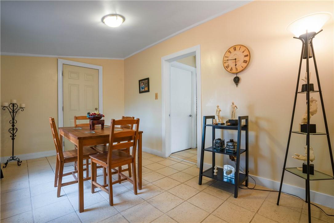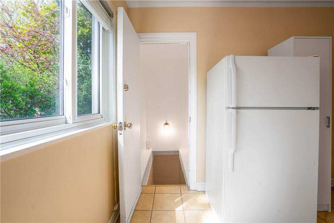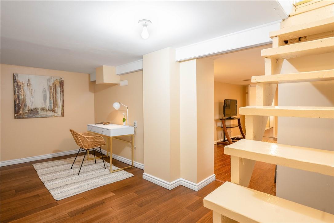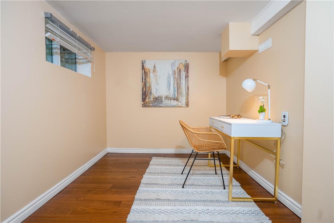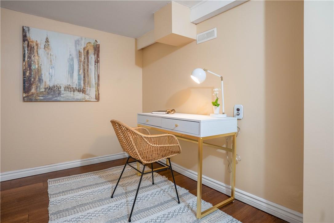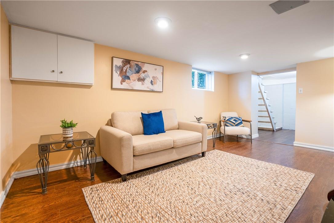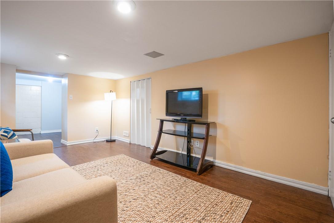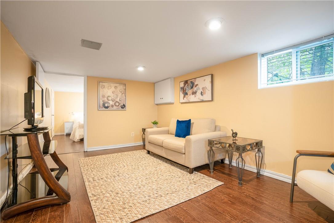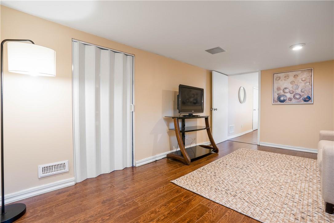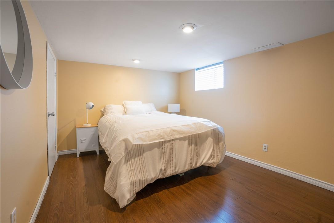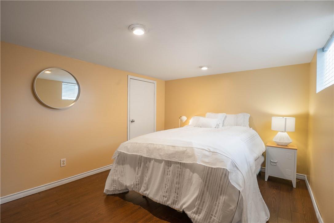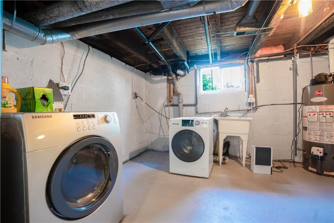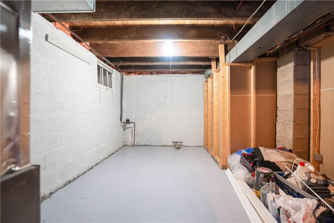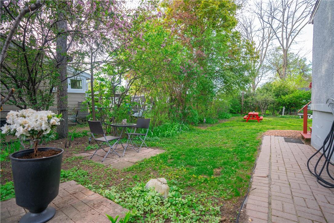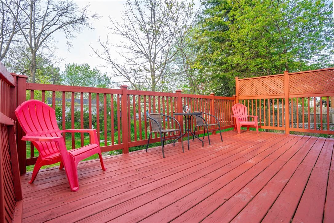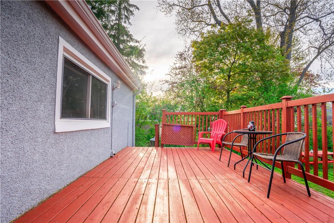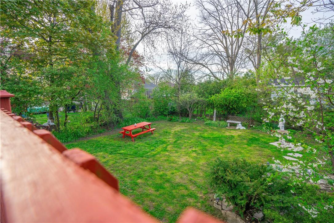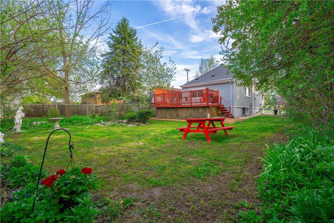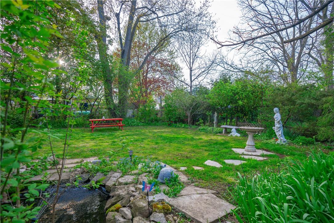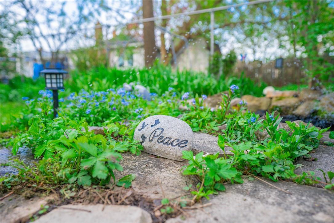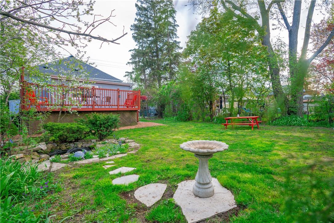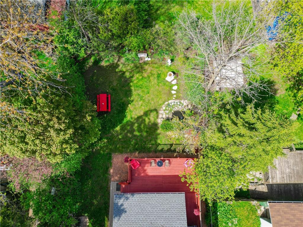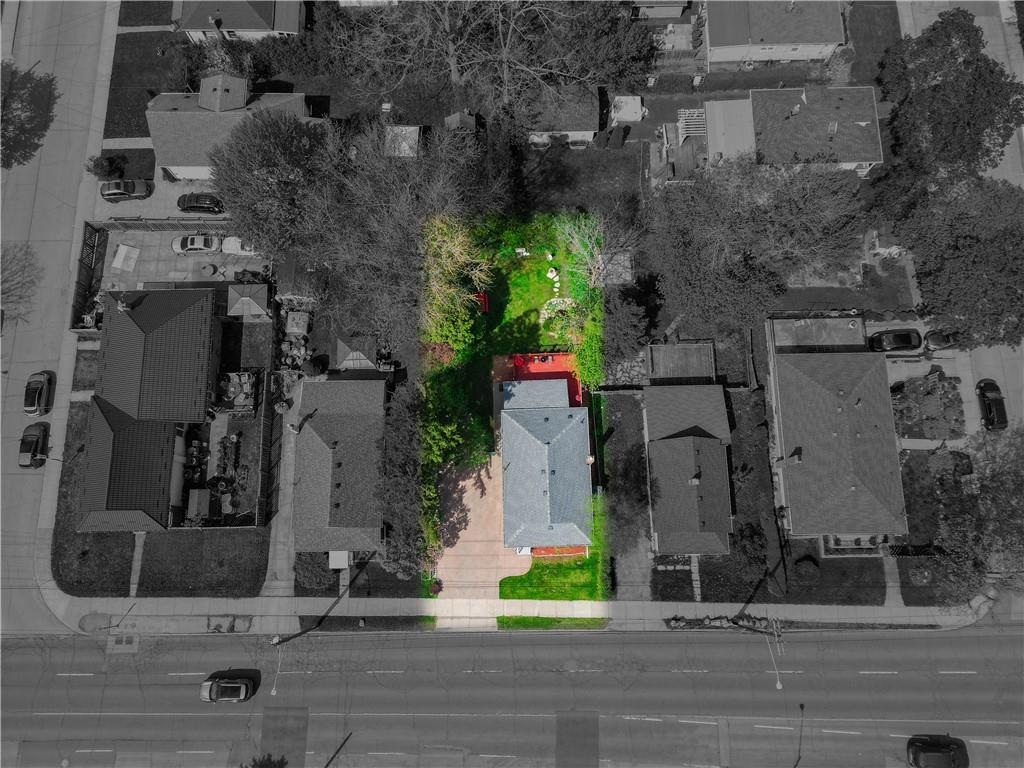3 Bedroom
1 Bathroom
850 sqft
Bungalow
Fireplace
Central Air Conditioning
Forced Air
$699,999
Welcome to this Charming Hamilton mountain all stucco bungalow located at 197 Fennell Ave E. This home sits on an impressive 113 foot deep lot surrounded by mature trees offering both comfort and privacy. The main floor features an enclosed foyer leading into a spacious living room including a brand new electric fireplace feature, new paint and loads of natural light partnered with 2 bedrooms. The main floor continues with a bright, open kitchen and dining room split providing a functional and separate space also including a full 4 pc bathroom off the kitchen. The basement has been fully finished including a den, rec room and spacious 3rd bedroom with fantastic natural light, brand new paint and laminate flooring throughout the entire space. The laundry room offers a ample room for storage while maintaining laundry room functionality. As you enter the backyard oasis you will be charmed by the large deck overlooking the pond feature and mature trees offering you privacy and a sense of seclusion, perfect for both relaxing or entertaining. Don't miss the chance to own this charming 3 bedroom all stucco bungalow on the Hamilton Mountain located at 197 Fennell Ave E. (id:57134)
Property Details
|
MLS® Number
|
H4191698 |
|
Property Type
|
Single Family |
|
Equipment Type
|
Water Heater |
|
Features
|
Double Width Or More Driveway, Carpet Free |
|
Parking Space Total
|
4 |
|
Rental Equipment Type
|
Water Heater |
Building
|
Bathroom Total
|
1 |
|
Bedrooms Above Ground
|
2 |
|
Bedrooms Below Ground
|
1 |
|
Bedrooms Total
|
3 |
|
Architectural Style
|
Bungalow |
|
Basement Development
|
Finished |
|
Basement Type
|
Full (finished) |
|
Constructed Date
|
1917 |
|
Construction Style Attachment
|
Detached |
|
Cooling Type
|
Central Air Conditioning |
|
Exterior Finish
|
Stucco |
|
Fireplace Fuel
|
Electric |
|
Fireplace Present
|
Yes |
|
Fireplace Type
|
Other - See Remarks |
|
Foundation Type
|
Block, Poured Concrete |
|
Heating Fuel
|
Natural Gas |
|
Heating Type
|
Forced Air |
|
Stories Total
|
1 |
|
Size Exterior
|
850 Sqft |
|
Size Interior
|
850 Sqft |
|
Type
|
House |
|
Utility Water
|
Municipal Water |
Parking
Land
|
Acreage
|
No |
|
Sewer
|
Municipal Sewage System |
|
Size Depth
|
113 Ft |
|
Size Frontage
|
50 Ft |
|
Size Irregular
|
50 X 113.75 |
|
Size Total Text
|
50 X 113.75|under 1/2 Acre |
|
Soil Type
|
Clay |
|
Zoning Description
|
C |
Rooms
| Level |
Type |
Length |
Width |
Dimensions |
|
Basement |
Storage |
|
|
Measurements not available |
|
Basement |
Laundry Room |
|
|
Measurements not available |
|
Basement |
Recreation Room |
|
|
Measurements not available |
|
Basement |
Bedroom |
|
|
Measurements not available |
|
Ground Level |
4pc Bathroom |
|
|
Measurements not available |
|
Ground Level |
Foyer |
|
|
Measurements not available |
|
Ground Level |
Bedroom |
|
|
9' 6'' x 9' 6'' |
|
Ground Level |
Bedroom |
|
|
11' 6'' x 9' 6'' |
|
Ground Level |
Living Room |
|
|
19' 6'' x 12' 6'' |
|
Ground Level |
Dining Room |
|
|
14' 3'' x 8' 9'' |
|
Ground Level |
Kitchen |
|
|
12' 3'' x 10' 3'' |
https://www.realtor.ca/real-estate/26868641/197-fennell-avenue-e-hamilton
EXP Realty
21 King Street W 5th Floor
Hamilton,
Ontario
L8P 4W7
(866) 530-7737

