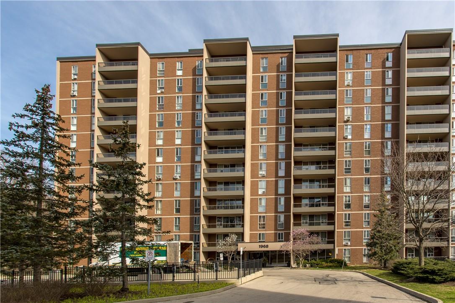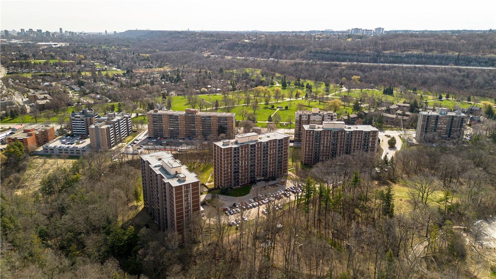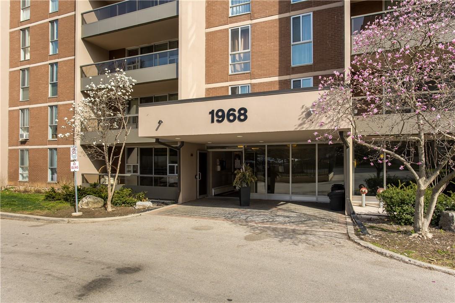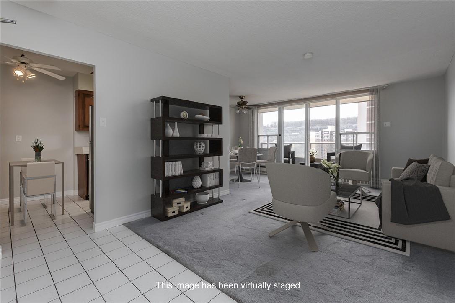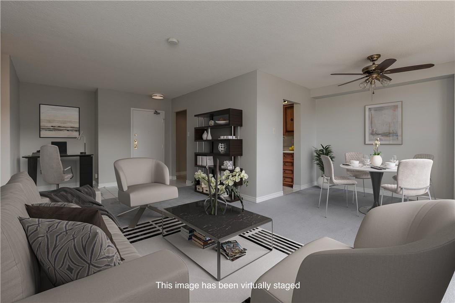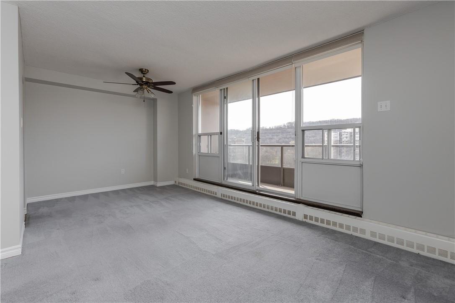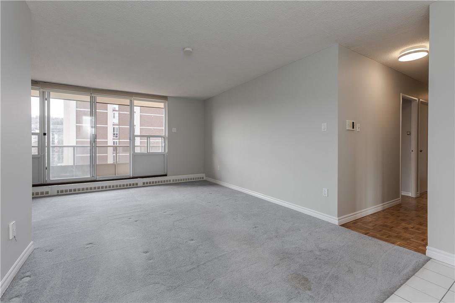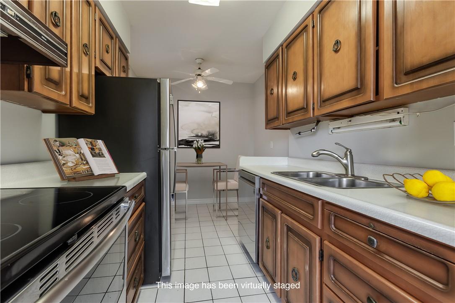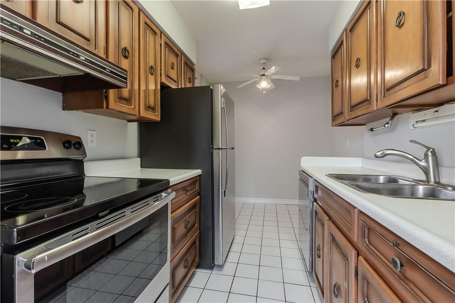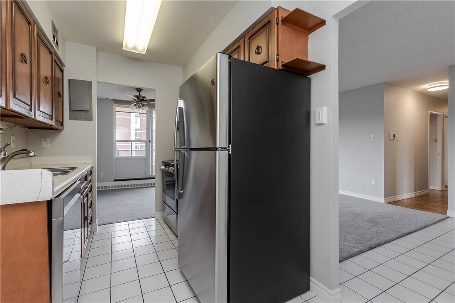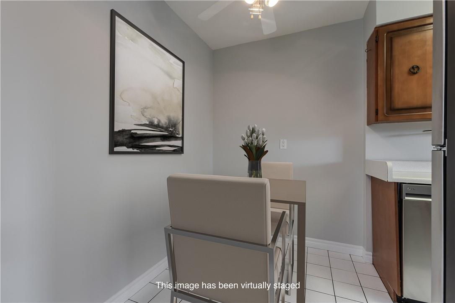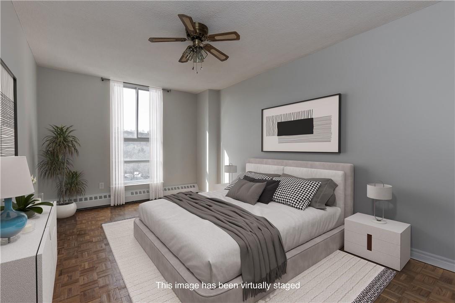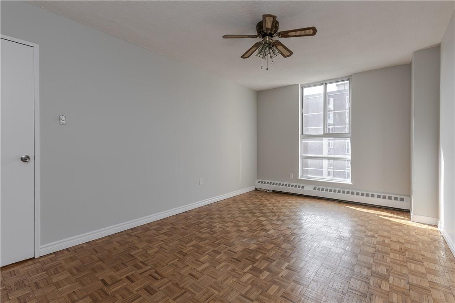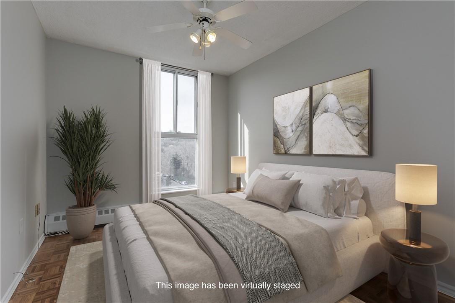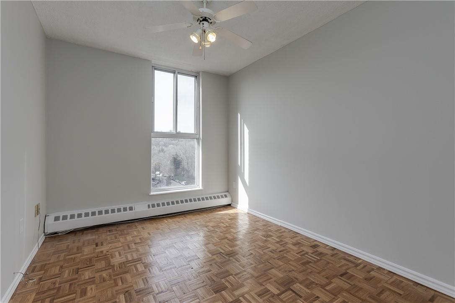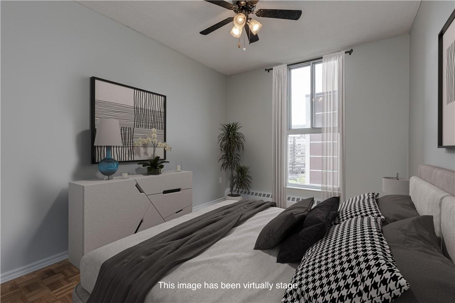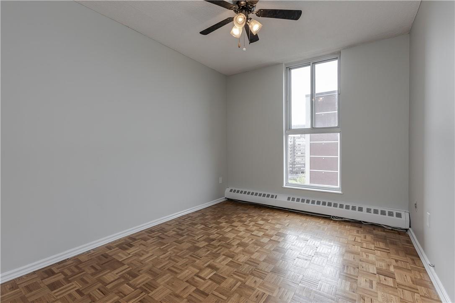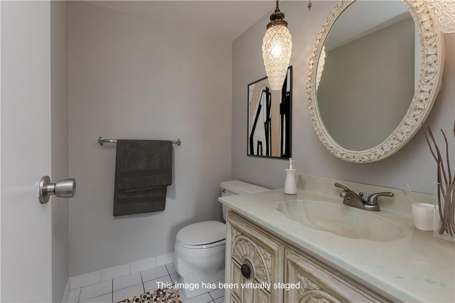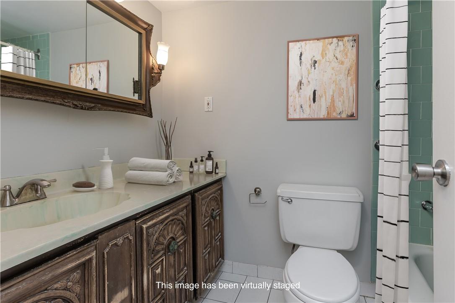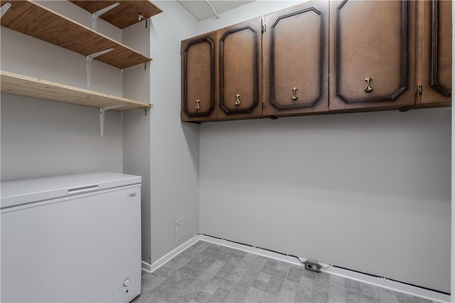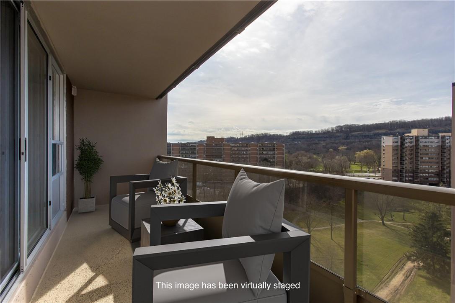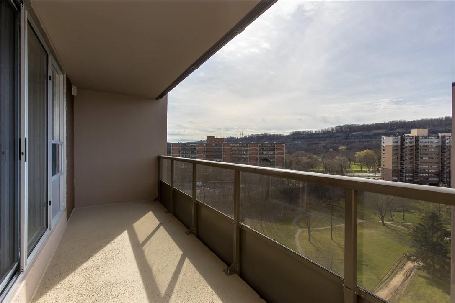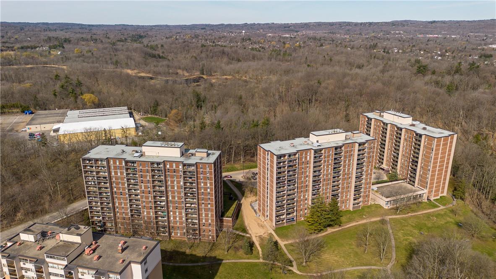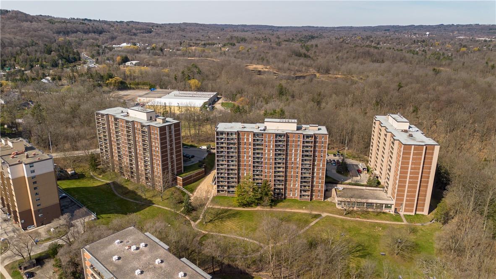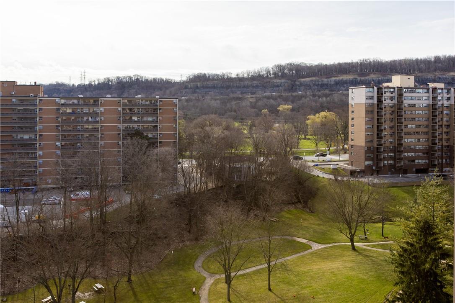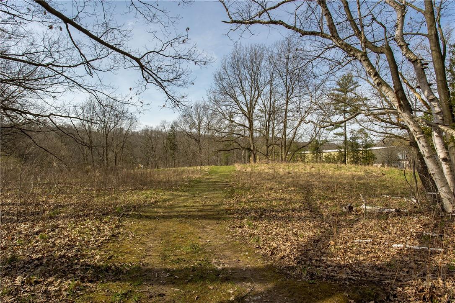1968 Main Street W, Unit #1204 Hamilton, Ontario L8S 1J7
$429,900Maintenance,
$888.68 Monthly
Maintenance,
$888.68 MonthlySo much potential! Discover your next investment or renovation project at Forest Glen Condominiums! This 1090SF, 3 bedroom, 2 bathroom with 1 parking and 1 locker. The condo offers immense potential, perfectly positioned a short drive from McMaster Campus, Hospital, Mohawk College, highways, shopping, and dining. Just steps from the Go Station and the lush Dundas Ravine, outdoor enthusiasts will revel in trail adventures right at their doorstep. The open concept living/dining area features a potential office space, a private balcony showcasing amazing escarpment views, complemented by original charming parquet floors in all bedrooms. The primary suite boasts a 2-piece ensuite and walk-in closet, alongside two additional bedrooms, a 4-piece bathroom, and a large storage/laundry room. Enjoy updated stainless steel appliances and building amenities including a newly renovated indoor salt-water pool, sauna, party room, games room, craft room, hobby room, laundry room, private picnic area with BBQ & more. New glass balconies completed May 2024 and the windows replaced approx. 10-15 years ago. Unit includes locker and underground parking. The condo fee covers heat, water, parking, and maintenance, ensuring a hassle-free lifestyle. Unlock the potential of this hidden gem! (id:57134)
Property Details
| MLS® Number | H4190473 |
| Property Type | Single Family |
| Amenities Near By | Golf Course, Hospital, Public Transit, Schools |
| Equipment Type | None |
| Features | Southern Exposure, Golf Course/parkland, Balcony, Paved Driveway, Laundry- Coin Operated, Balcony Enclosed |
| Parking Space Total | 1 |
| Pool Type | Indoor Pool, Inground Pool |
| Rental Equipment Type | None |
Building
| Bathroom Total | 2 |
| Bedrooms Above Ground | 3 |
| Bedrooms Total | 3 |
| Amenities | Party Room |
| Appliances | Dishwasher, Freezer, Refrigerator, Stove, Window Coverings |
| Basement Type | None |
| Construction Material | Concrete Block, Concrete Walls |
| Exterior Finish | Brick, Concrete |
| Heating Fuel | Natural Gas |
| Heating Type | Radiant Heat |
| Stories Total | 1 |
| Size Exterior | 1090 Sqft |
| Size Interior | 1090 Sqft |
| Type | Apartment |
| Utility Water | Municipal Water |
Parking
| Underground |
Land
| Acreage | No |
| Land Amenities | Golf Course, Hospital, Public Transit, Schools |
| Sewer | Municipal Sewage System |
| Size Irregular | 0 X 0 |
| Size Total Text | 0 X 0|under 1/2 Acre |
Rooms
| Level | Type | Length | Width | Dimensions |
|---|---|---|---|---|
| Ground Level | Bedroom | 8' 6'' x 13' 6'' | ||
| Ground Level | Bedroom | 9' 5'' x 13' 6'' | ||
| Ground Level | Laundry Room | 9' 9'' x 5' 8'' | ||
| Ground Level | 4pc Bathroom | 8' 2'' x 5' 1'' | ||
| Ground Level | 4pc Ensuite Bath | 5' 2'' x 5' 8'' | ||
| Ground Level | Primary Bedroom | 10' 9'' x 16' 7'' | ||
| Ground Level | Dining Room | 8' 2'' x 9' 8'' | ||
| Ground Level | Kitchen | 7' 10'' x 7' 0'' | ||
| Ground Level | Breakfast | 7' 10'' x 5' 7'' | ||
| Ground Level | Living Room | 11' 0'' x 22' 7'' |
https://www.realtor.ca/real-estate/26744842/1968-main-street-w-unit-1204-hamilton

3060 Mainway Suite 200a
Burlington, Ontario L7M 1A3

3060 Mainway Suite 200a
Burlington, Ontario L7M 1A3

