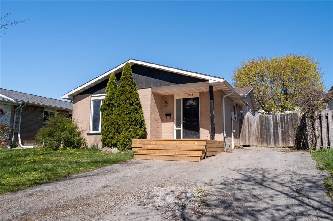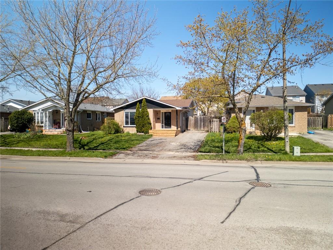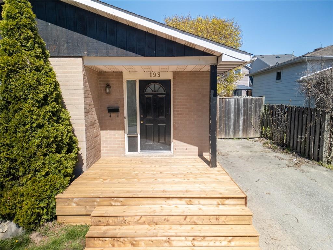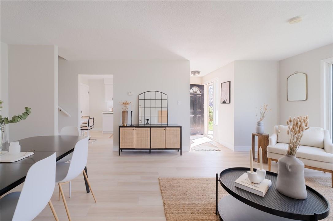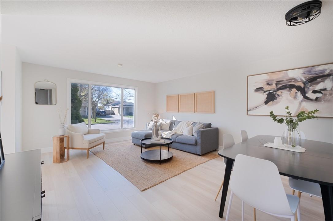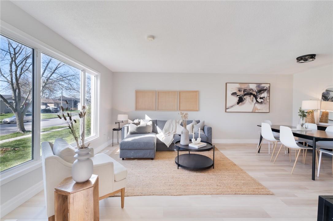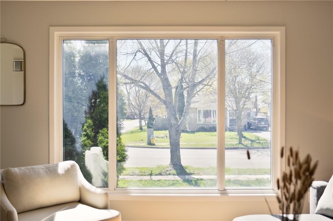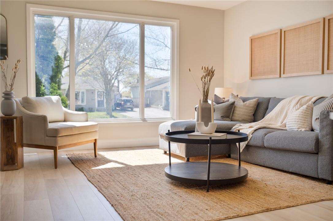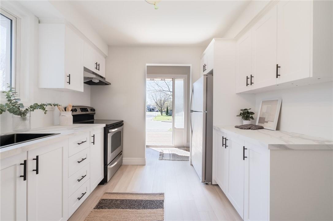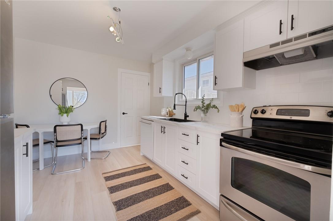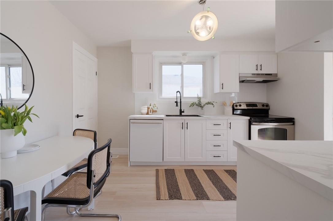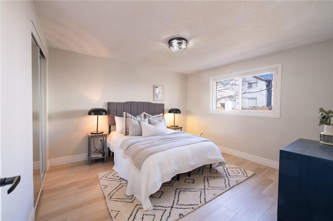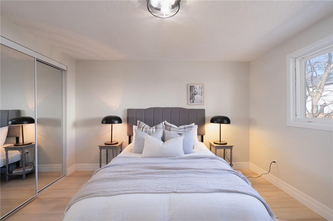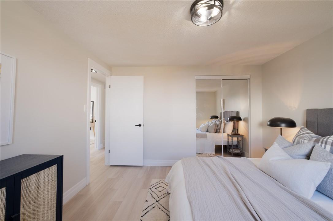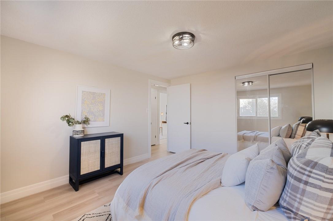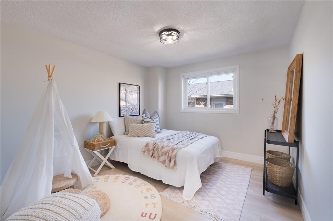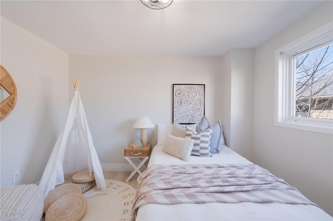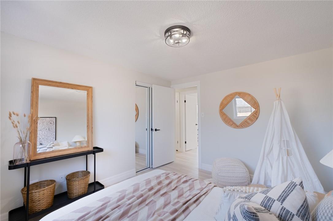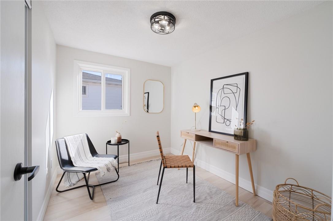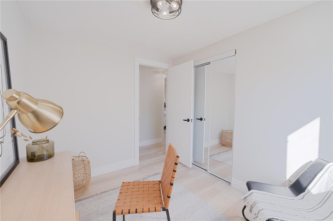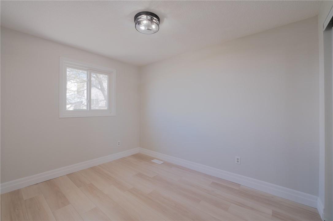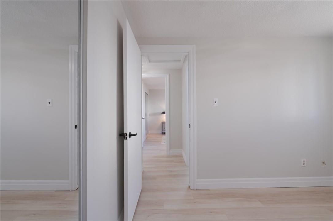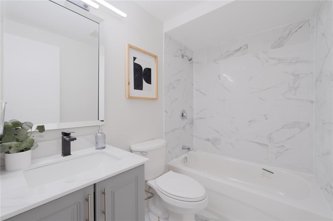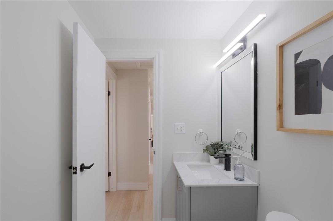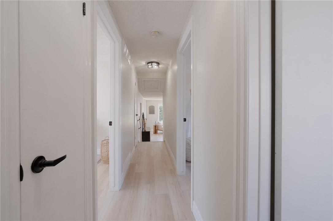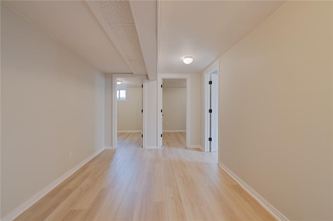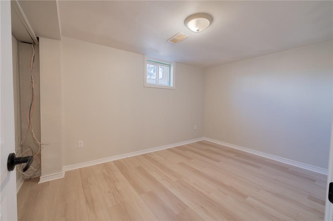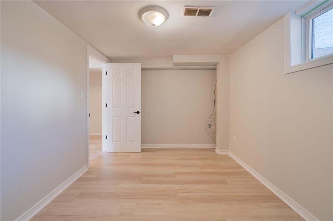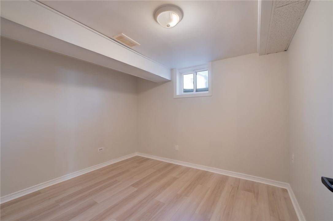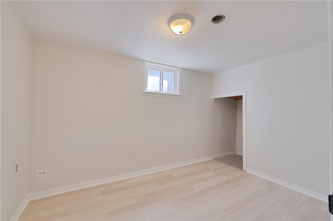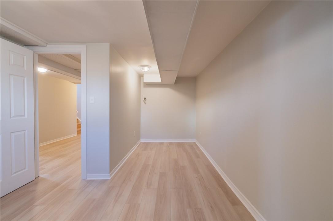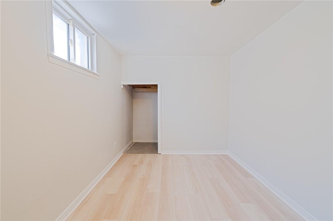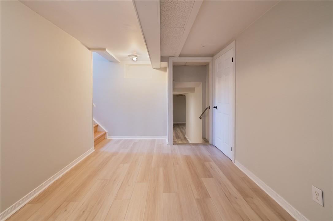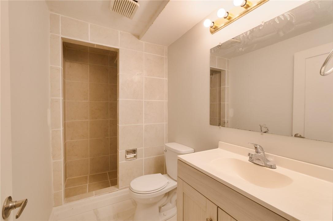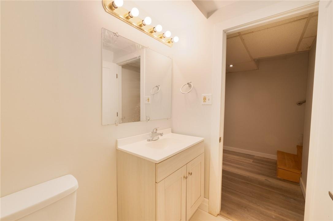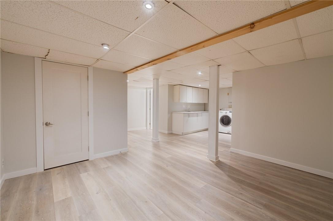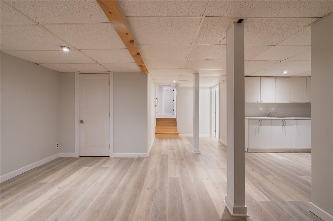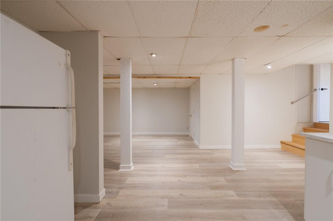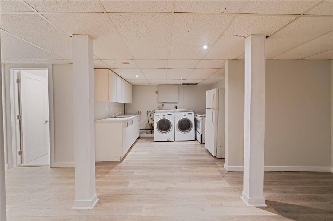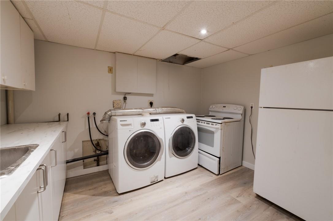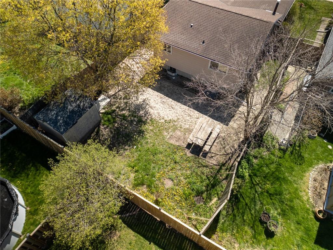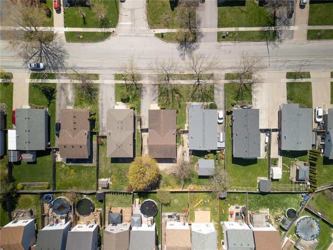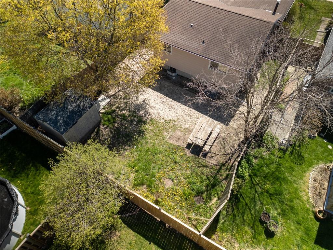7 Bedroom
2 Bathroom
1171 sqft
Central Air Conditioning
Forced Air
$699,000
This renovated backsplit with 7 bedrooms is perfect for large families or investors looking to rent! Only five minutes to Brock University. Larger than it looks with various upgrades and new flooring throughout. Main level features an open-concept living room with large picture window and adjacent dining room. Kitchen has crisp white cabinetry, sleek countertops, and modern black hardware. On the upper level, you will find 4 bedrooms and a full 4-pc bath. Fully finished lower level offers 3 additional bedrooms, kitchenette, full 3-pc bath, and laundry facilities. Fresh paint adorns all surfaces to brighten the space. Other updates include new drywall, waterproofing, trim, doors, some plumbing, and front wood porch. Quick and easy access to highways and bus stops. Close to all amenities, including various parks, schools, shopping, and Thorold Hiking Trail. (id:57134)
Property Details
|
MLS® Number
|
H4192147 |
|
Property Type
|
Single Family |
|
Amenities Near By
|
Public Transit, Schools |
|
Community Features
|
Quiet Area |
|
Equipment Type
|
Water Heater |
|
Features
|
Park Setting, Park/reserve, Double Width Or More Driveway, Paved Driveway |
|
Parking Space Total
|
2 |
|
Rental Equipment Type
|
Water Heater |
Building
|
Bathroom Total
|
2 |
|
Bedrooms Above Ground
|
4 |
|
Bedrooms Below Ground
|
3 |
|
Bedrooms Total
|
7 |
|
Basement Development
|
Finished |
|
Basement Type
|
Full (finished) |
|
Construction Style Attachment
|
Detached |
|
Cooling Type
|
Central Air Conditioning |
|
Exterior Finish
|
Aluminum Siding, Brick |
|
Foundation Type
|
Block |
|
Heating Fuel
|
Natural Gas |
|
Heating Type
|
Forced Air |
|
Size Exterior
|
1171 Sqft |
|
Size Interior
|
1171 Sqft |
|
Type
|
House |
|
Utility Water
|
Municipal Water |
Parking
Land
|
Acreage
|
No |
|
Land Amenities
|
Public Transit, Schools |
|
Sewer
|
Municipal Sewage System |
|
Size Depth
|
110 Ft |
|
Size Frontage
|
45 Ft |
|
Size Irregular
|
45 X 110 |
|
Size Total Text
|
45 X 110|under 1/2 Acre |
Rooms
| Level |
Type |
Length |
Width |
Dimensions |
|
Second Level |
4pc Bathroom |
|
|
' '' x ' '' |
|
Second Level |
Bedroom |
|
|
10' '' x 9' '' |
|
Second Level |
Bedroom |
|
|
10' 9'' x 8' '' |
|
Second Level |
Bedroom |
|
|
11' 4'' x 10' 2'' |
|
Second Level |
Bedroom |
|
|
11' 4'' x 12' 2'' |
|
Basement |
3pc Bathroom |
|
|
' '' x ' '' |
|
Basement |
Recreation Room |
|
|
19' '' x 9' '' |
|
Basement |
Kitchen |
|
|
11' 4'' x 9' 7'' |
|
Sub-basement |
Bedroom |
|
|
12' '' x 8' '' |
|
Sub-basement |
Bedroom |
|
|
13' '' x 9' '' |
|
Sub-basement |
Bedroom |
|
|
13' '' x 9' '' |
|
Ground Level |
Dining Room |
|
|
10' '' x 10' '' |
|
Ground Level |
Living Room |
|
|
12' '' x 10' '' |
|
Ground Level |
Kitchen |
|
|
12' 6'' x 9' 6'' |
https://www.realtor.ca/real-estate/26821264/193-keefer-road-thorold
EXP Realty
21 King Street W. Unit A 5th Floor
Hamilton,
Ontario
L8P 4W7
(866) 530-7737

