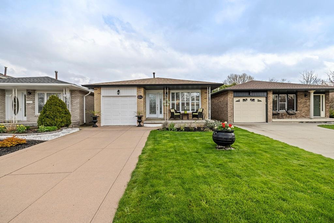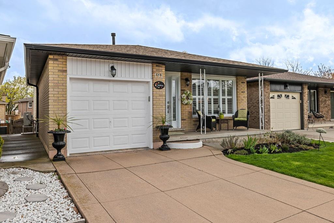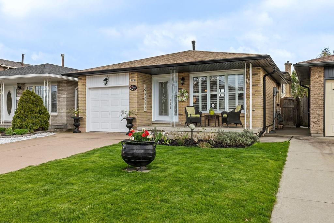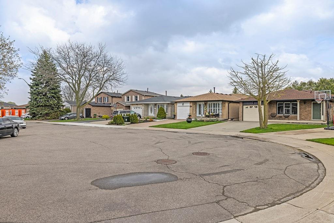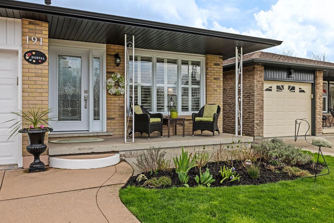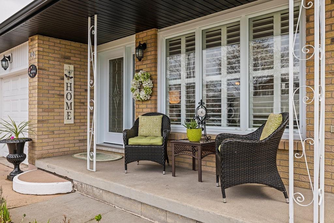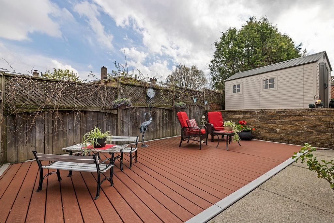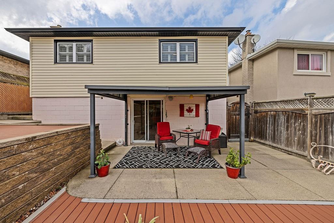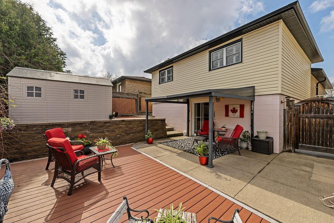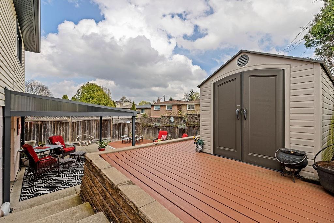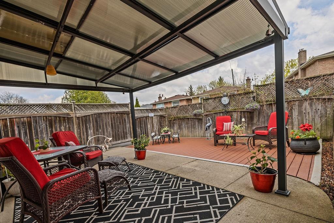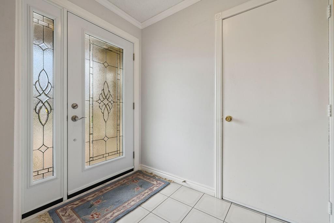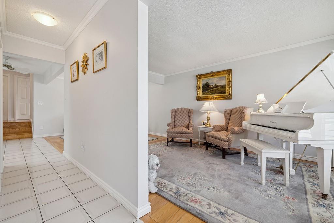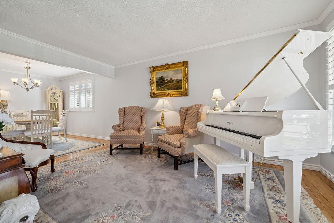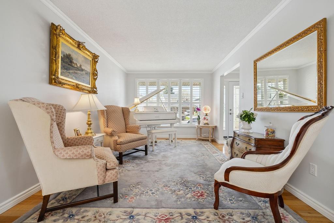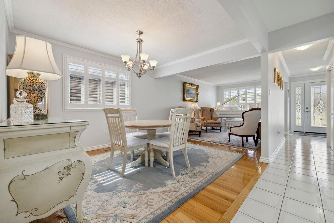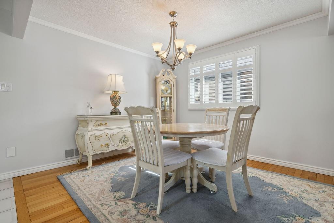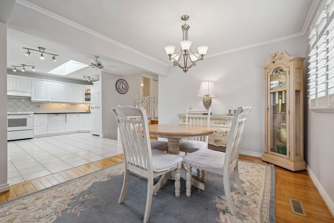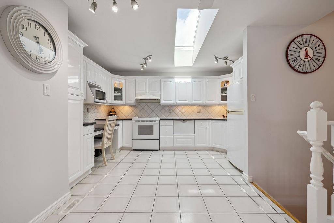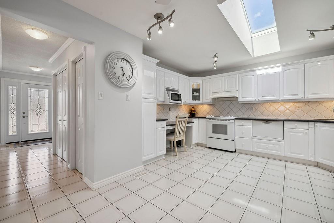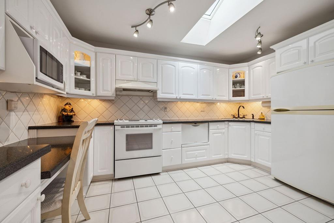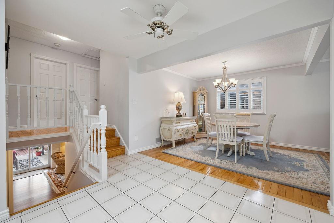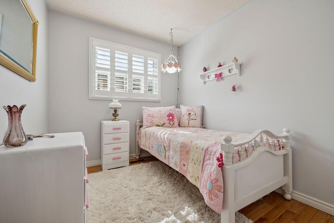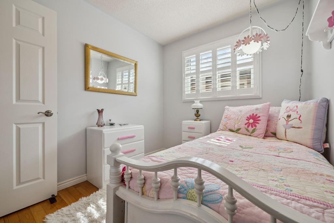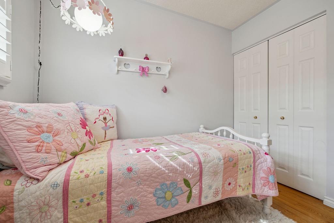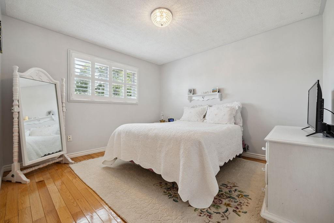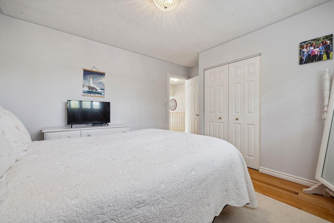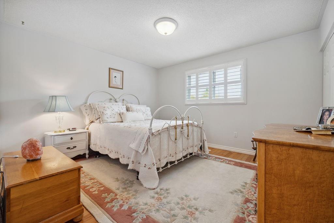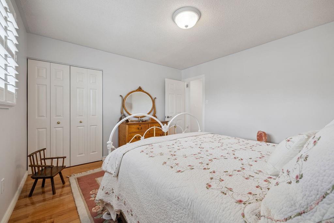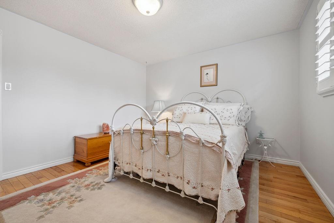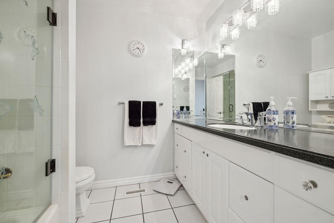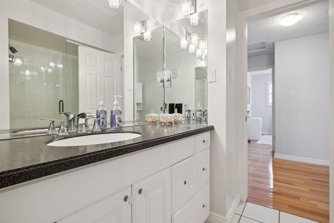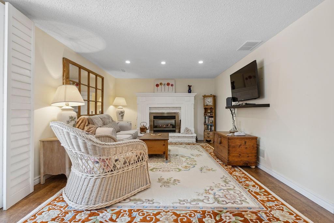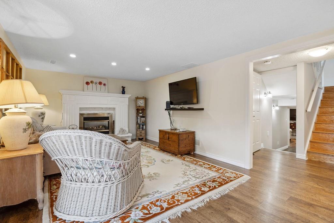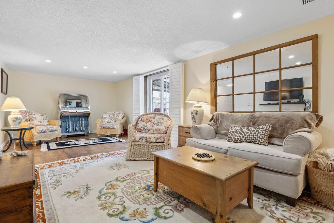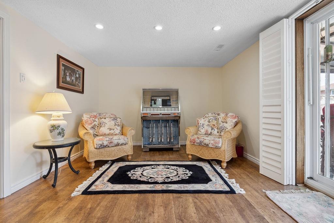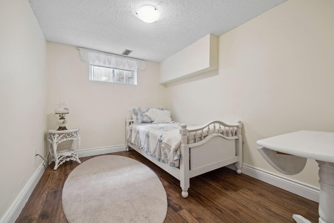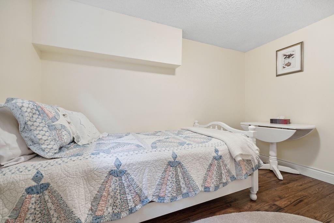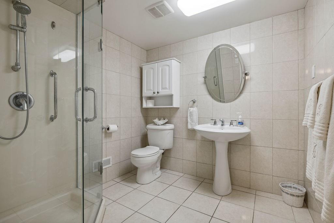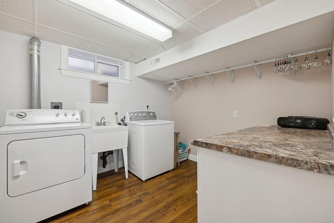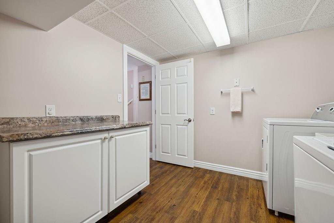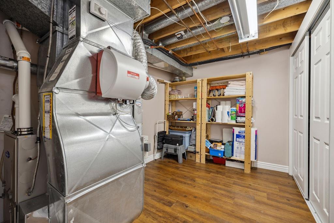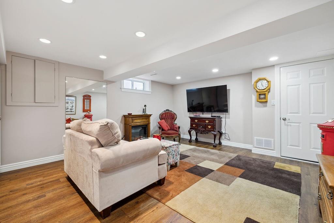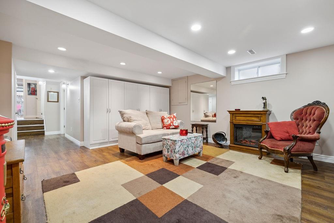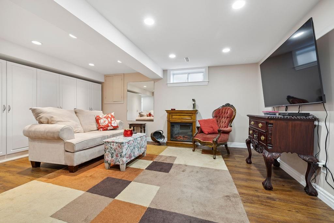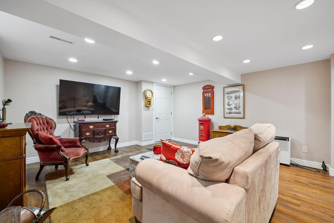4 Bedroom
2 Bathroom
1173 sqft
Fireplace
Central Air Conditioning
Forced Air
$874,900
Beautiful 4 level back split at the curve end of a quiet court. Exceptional location! Extremely clean & well maintained! Minutes to Ancaster Meadowlands, highway access (403/Linc), schools, parks, shopping & bus routes. Approximately 2,000 sqft of finished living space. Charming curb appeal & landscaping. Covered front porch ideal for relaxation. Inside entry from garage. Walk out from family room to low maintenance rear yard with large shed, composite deck & concrete patio. Roof & eaves (2016), furnace & ac (2022), front door (2022). Features include: hardwood, crown moulding, California shutters, large bright kitchen with white cabinetry, beautiful dark contrasting countertops, backsplash & rare skylight. 2 full bathrooms (one piece marble shower), fully finished basement, pot lights, gas fireplace with mantle, lots of storage space, wood stairs, neutral colors & large cold room. Very solid home in fantastic location! (id:57134)
Property Details
|
MLS® Number
|
H4192502 |
|
Property Type
|
Single Family |
|
Amenities Near By
|
Public Transit, Schools |
|
Community Features
|
Quiet Area |
|
Equipment Type
|
Water Heater |
|
Features
|
Park Setting, Park/reserve, Carpet Free, Automatic Garage Door Opener |
|
Parking Space Total
|
3 |
|
Rental Equipment Type
|
Water Heater |
|
Structure
|
Shed |
Building
|
Bathroom Total
|
2 |
|
Bedrooms Above Ground
|
4 |
|
Bedrooms Total
|
4 |
|
Appliances
|
Dishwasher, Dryer, Refrigerator, Stove, Washer, Window Coverings |
|
Basement Development
|
Finished |
|
Basement Type
|
Full (finished) |
|
Constructed Date
|
1981 |
|
Construction Style Attachment
|
Detached |
|
Cooling Type
|
Central Air Conditioning |
|
Exterior Finish
|
Brick, Vinyl Siding |
|
Fireplace Fuel
|
Gas |
|
Fireplace Present
|
Yes |
|
Fireplace Type
|
Other - See Remarks |
|
Foundation Type
|
Poured Concrete |
|
Heating Fuel
|
Natural Gas |
|
Heating Type
|
Forced Air |
|
Size Exterior
|
1173 Sqft |
|
Size Interior
|
1173 Sqft |
|
Type
|
House |
|
Utility Water
|
Municipal Water |
Parking
|
Attached Garage
|
|
|
Inside Entry
|
|
Land
|
Acreage
|
No |
|
Land Amenities
|
Public Transit, Schools |
|
Sewer
|
Municipal Sewage System |
|
Size Depth
|
100 Ft |
|
Size Frontage
|
30 Ft |
|
Size Irregular
|
30 X 100 |
|
Size Total Text
|
30 X 100|under 1/2 Acre |
Rooms
| Level |
Type |
Length |
Width |
Dimensions |
|
Second Level |
Foyer |
|
|
Measurements not available |
|
Second Level |
Dining Room |
|
|
11' 6'' x 10' 3'' |
|
Second Level |
Living Room |
|
|
16' '' x 10' 3'' |
|
Second Level |
Eat In Kitchen |
|
|
15' 3'' x 13' 3'' |
|
Third Level |
Bedroom |
|
|
12' 10'' x 11' 10'' |
|
Third Level |
Bedroom |
|
|
9' '' x 7' 10'' |
|
Third Level |
Primary Bedroom |
|
|
13' 4'' x 11' 10'' |
|
Third Level |
4pc Bathroom |
|
|
Measurements not available |
|
Basement |
Recreation Room |
|
|
17' '' x 14' 4'' |
|
Basement |
Laundry Room |
|
|
Measurements not available |
|
Basement |
Utility Room |
|
|
Measurements not available |
|
Basement |
Cold Room |
|
|
Measurements not available |
|
Ground Level |
Family Room |
|
|
25' '' x 11' '' |
|
Ground Level |
Bedroom |
|
|
10' 8'' x 8' '' |
|
Ground Level |
3pc Bathroom |
|
|
Measurements not available |
https://www.realtor.ca/real-estate/26832404/191-napoli-court-hamilton
Stephen Paige
27 Milano Court
Hamilton,
Ontario
L9C 6W9
(647) 256-4739

