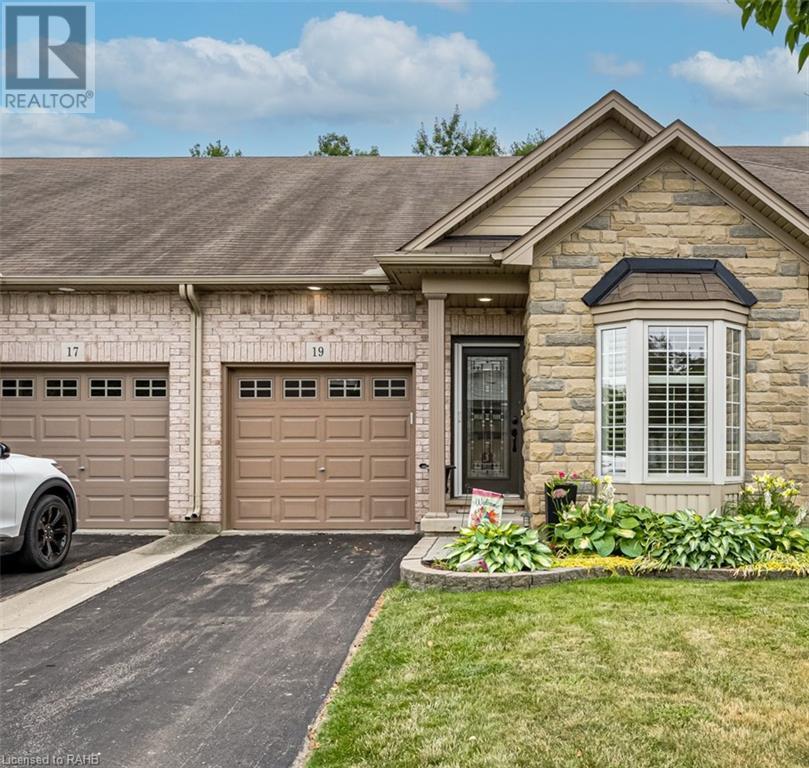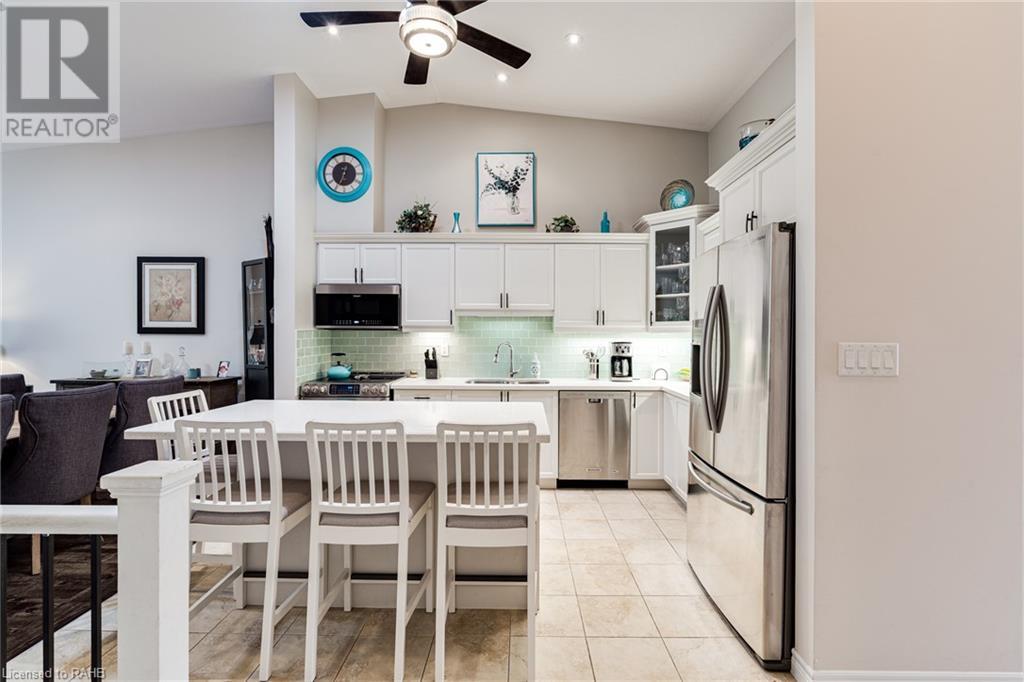19 Tallforest Trail Glanbrook, Ontario L9B 0B7
$899,900Maintenance, Insurance, Cable TV, Parking
$452 Monthly
Maintenance, Insurance, Cable TV, Parking
$452 MonthlyWelcome to 19 Tallforest Trail, a beautifully appointed bungalow condominium in the wonderful Garth Trails adult lifestyle community. Residents here enjoy a variety of amenities in the private clubhouse, with indoor pool, whirlpool, sauna and gym, entertainment in the grand ballroom, library, games and crafts rooms, as well as bocce, tennis, shuffleboard and pickle ball courts and putting green. This home boasts tons of gorgeous upgrades, fresh finishes, and backs onto conservation as well! Venture inside and you’ll be impressed by the 14 foot ceilings, pot lights, upgraded flooring, and fresh paint. The main level features a recently updated kitchen complete with stainless appliances, white cabinets, and an eat-in island, which flows into the open concept living and dining areas. From there, easily step outside the sliding doors and enjoy the generous backyard private patio, featuring conservation views. Completing the main level is the primary bedroom and ensuite bath, as well as an additional full bathroom, bedroom, and laundry room for convenient main floor laundry access and inside garage entry. Head downstairs and appreciate the finished family room for additional entertaining space, as well as the generous storage and furnace room. This home is move-in ready, and ready to be enjoyed by its lucky new owner! (id:57134)
Property Details
| MLS® Number | XH4199968 |
| Property Type | Single Family |
| AmenitiesNearBy | Golf Nearby, Schools |
| CommunityFeatures | Quiet Area, Community Centre |
| EquipmentType | Furnace, Water Heater |
| Features | Level Lot, Conservation/green Belt, Level |
| ParkingSpaceTotal | 2 |
| RentalEquipmentType | Furnace, Water Heater |
Building
| BathroomTotal | 2 |
| BedroomsAboveGround | 2 |
| BedroomsTotal | 2 |
| Amenities | Exercise Centre, Party Room |
| ArchitecturalStyle | Bungalow |
| BasementDevelopment | Partially Finished |
| BasementType | Full (partially Finished) |
| ConstructionStyleAttachment | Attached |
| ExteriorFinish | Brick, Stone, Vinyl Siding |
| FoundationType | Poured Concrete |
| HeatingFuel | Natural Gas |
| HeatingType | Forced Air |
| StoriesTotal | 1 |
| SizeInterior | 1144 Sqft |
| Type | Row / Townhouse |
| UtilityWater | Municipal Water |
Parking
| Attached Garage |
Land
| Acreage | No |
| LandAmenities | Golf Nearby, Schools |
| Sewer | Municipal Sewage System |
| SizeTotalText | Under 1/2 Acre |
Rooms
| Level | Type | Length | Width | Dimensions |
|---|---|---|---|---|
| Basement | Utility Room | 11'2'' x 10'2'' | ||
| Basement | Storage | 43'0'' x 12'10'' | ||
| Basement | Storage | 7'4'' x 4'11'' | ||
| Basement | Family Room | 22'4'' x 16'3'' | ||
| Main Level | 4pc Bathroom | ' x ' | ||
| Main Level | Primary Bedroom | 16'9'' x 10'10'' | ||
| Main Level | Other | 20'8'' x 9'8'' | ||
| Main Level | Laundry Room | 7'9'' x 5'7'' | ||
| Main Level | Living Room | 13'9'' x 11'9'' | ||
| Main Level | Dining Room | 15'0'' x 8'2'' | ||
| Main Level | Kitchen | 15'0'' x 12'10'' | ||
| Main Level | 3pc Bathroom | ' x ' | ||
| Main Level | Bedroom | 14'3'' x 8'5'' | ||
| Main Level | Foyer | 16'10'' x 6'8'' |
https://www.realtor.ca/real-estate/27428582/19-tallforest-trail-glanbrook
109 Portia Drive Unit 4b
Ancaster, Ontario L9G 0E8

109 Portia Drive
Ancaster, Ontario L9G 0E8










































