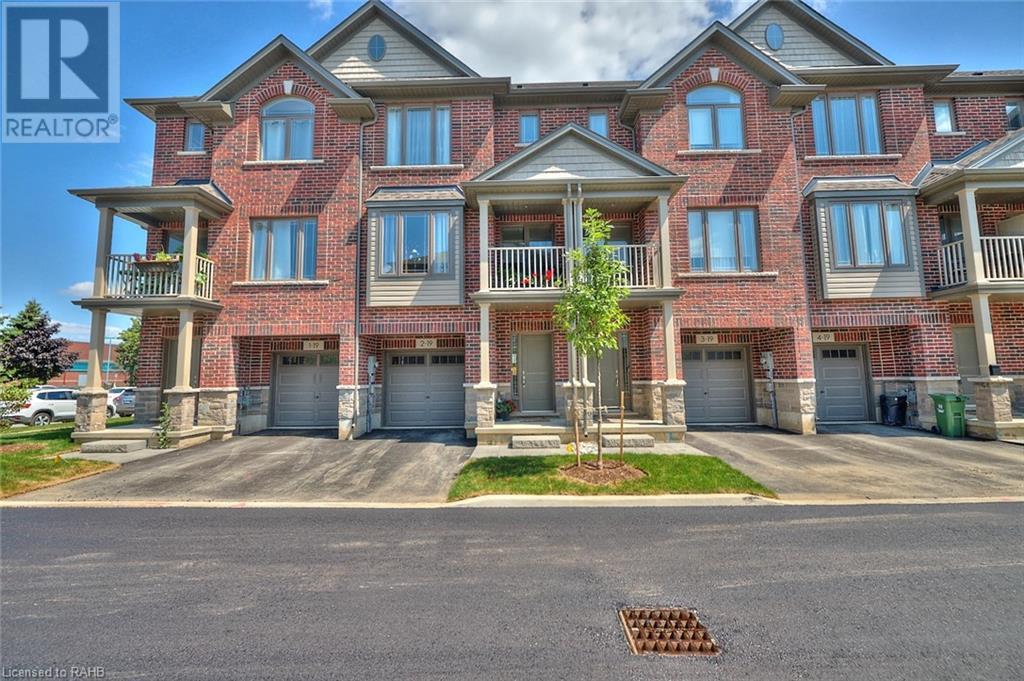19 Picardy Drive Unit# 2 Stoney Creek, Ontario L8J 0M7
2 Bedroom
2 Bathroom
1300 sqft
3 Level
Forced Air
$639,999
Exceptional Value Freehold Townhome conveniently located near all amenities! Well laid-out main living area features high ceilings and large windows allowing tons of natural light. Plank flooring, eat-in kitchen with stainless steel appliances and a breakfast bar. Roomy Living/Dining areas easily accommodate full sized furniture. Enjoy the sunset from your Covered Patio. Third level offers two Bedrooms and two full bathrooms. Newly laid sod and asphalted road. Private driveway and garage with interior access. (id:57134)
Property Details
| MLS® Number | XH4201225 |
| Property Type | Single Family |
| AmenitiesNearBy | Park, Place Of Worship, Public Transit, Schools |
| CommunityFeatures | Community Centre |
| EquipmentType | Water Heater |
| Features | Paved Driveway |
| ParkingSpaceTotal | 2 |
| RentalEquipmentType | Water Heater |
Building
| BathroomTotal | 2 |
| BedroomsAboveGround | 2 |
| BedroomsTotal | 2 |
| ArchitecturalStyle | 3 Level |
| ConstructionStyleAttachment | Attached |
| ExteriorFinish | Brick |
| FoundationType | Poured Concrete |
| HeatingFuel | Natural Gas |
| HeatingType | Forced Air |
| StoriesTotal | 3 |
| SizeInterior | 1300 Sqft |
| Type | Row / Townhouse |
| UtilityWater | Municipal Water |
Parking
| Attached Garage |
Land
| Acreage | No |
| LandAmenities | Park, Place Of Worship, Public Transit, Schools |
| Sewer | Municipal Sewage System |
| SizeDepth | 61 Ft |
| SizeFrontage | 18 Ft |
| SizeTotalText | Under 1/2 Acre |
| SoilType | Clay |
Rooms
| Level | Type | Length | Width | Dimensions |
|---|---|---|---|---|
| Second Level | Dining Room | 11'1'' x 10'6'' | ||
| Second Level | Family Room | 16'1'' x 11'1'' | ||
| Second Level | Eat In Kitchen | 10'6'' x 8'8'' | ||
| Third Level | 4pc Bathroom | ' x ' | ||
| Third Level | Bedroom | 10'1'' x 9'11'' | ||
| Third Level | 3pc Bathroom | ' x ' | ||
| Third Level | Primary Bedroom | 12'1'' x 11'1'' | ||
| Main Level | Foyer | ' x ' |
https://www.realtor.ca/real-estate/27428141/19-picardy-drive-unit-2-stoney-creek

Royal LePage State Realty
115 #8 Highway
Stoney Creek, Ontario L8G 1C1
115 #8 Highway
Stoney Creek, Ontario L8G 1C1

























