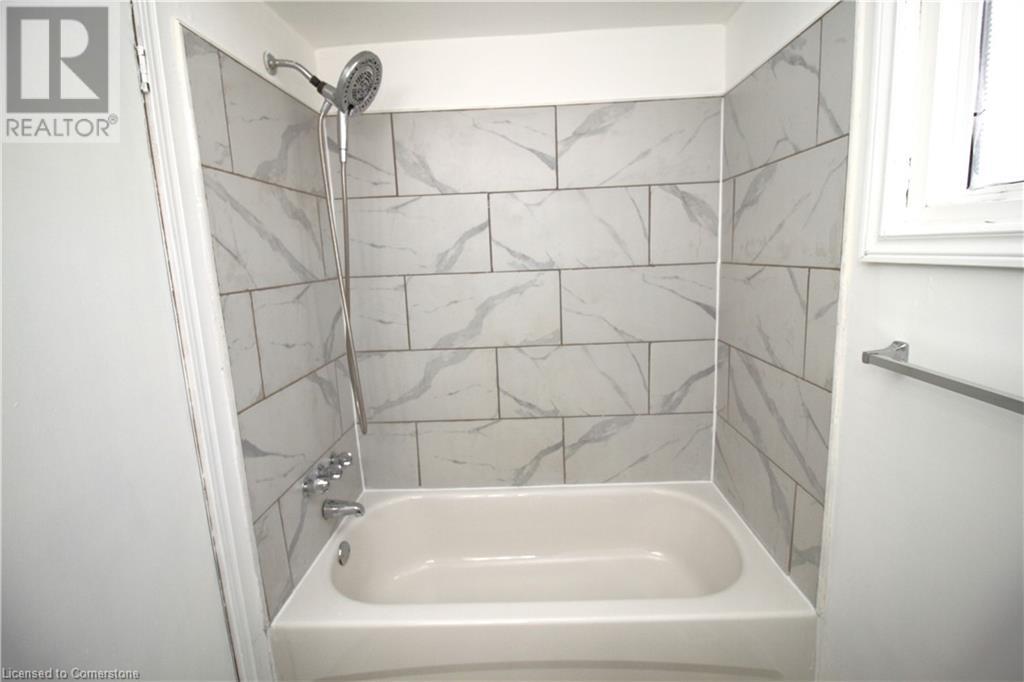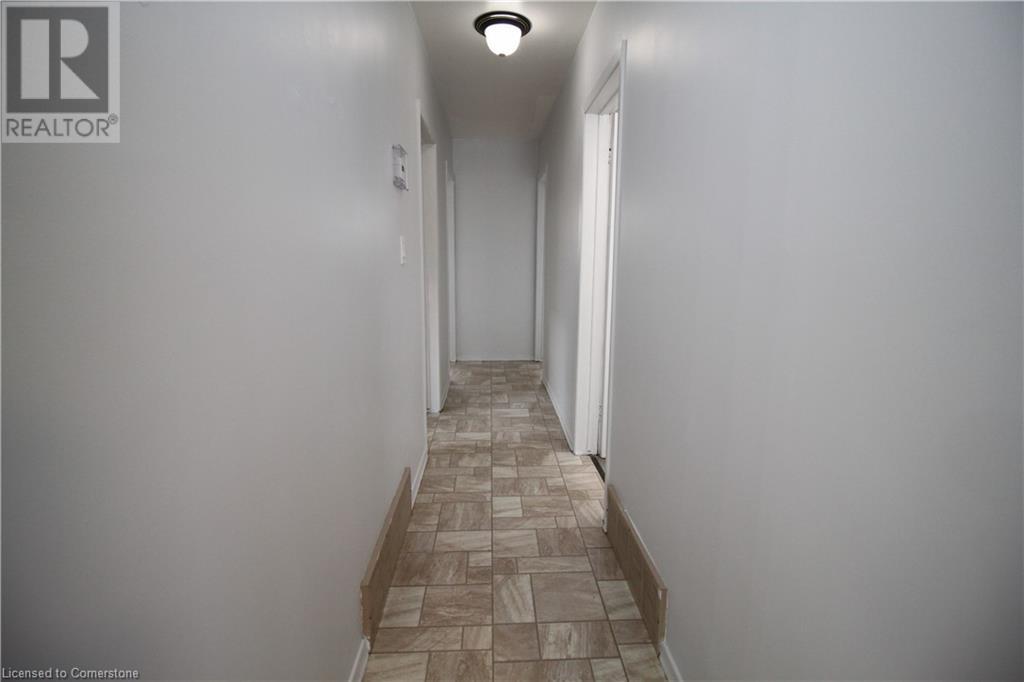19 Delena Avenue N Hamilton, Ontario L8H 6B5
5 Bedroom
2 Bathroom
1,049 ft2
Raised Bungalow
Forced Air
$624,900
ATTN INVESTORS: 5 Beds, 2 full baths, 2 In-suite laundry, 2 kitchens, 2 storage rooms, Single detach home, separate side door entry, basement walkout, single drive, 200 amp hydro, mainfloor 4pc bath (2024), newer windows (2023), central air (2022) washer mainfloor (2022), washer bsmt (2023) huge basement windows, hardwood and laminate floors throughout. Clean and move-in-ready. Perfect for growing family or as investment property. (id:57134)
Property Details
| MLS® Number | XH4206231 |
| Property Type | Single Family |
| Amenities Near By | Public Transit |
| Community Features | Quiet Area |
| Equipment Type | None |
| Features | Sump Pump, In-law Suite |
| Parking Space Total | 2 |
| Rental Equipment Type | None |
Building
| Bathroom Total | 2 |
| Bedrooms Above Ground | 3 |
| Bedrooms Below Ground | 2 |
| Bedrooms Total | 5 |
| Appliances | Dryer, Freezer, Refrigerator, Stove, Washer, Window Coverings |
| Architectural Style | Raised Bungalow |
| Basement Development | Finished |
| Basement Type | Full (finished) |
| Construction Style Attachment | Detached |
| Exterior Finish | Brick |
| Foundation Type | Block |
| Heating Fuel | Natural Gas |
| Heating Type | Forced Air |
| Stories Total | 1 |
| Size Interior | 1,049 Ft2 |
| Type | House |
| Utility Water | Municipal Water |
Parking
| Attached Garage |
Land
| Acreage | No |
| Land Amenities | Public Transit |
| Sewer | Municipal Sewage System |
| Size Depth | 93 Ft |
| Size Frontage | 26 Ft |
| Size Total Text | Under 1/2 Acre |
| Zoning Description | Residential |
Rooms
| Level | Type | Length | Width | Dimensions |
|---|---|---|---|---|
| Basement | Storage | 10'0'' x 10'0'' | ||
| Basement | Storage | 6'0'' x 10'0'' | ||
| Basement | Laundry Room | 10'0'' x 8'0'' | ||
| Basement | 3pc Bathroom | 4'0'' x 6'0'' | ||
| Basement | Kitchen | 6'0'' x 5'0'' | ||
| Basement | Bedroom | 10'0'' x 8'0'' | ||
| Basement | Bedroom | 10'0'' x 11'0'' | ||
| Basement | Living Room/dining Room | 10'0'' x 10'0'' | ||
| Main Level | 4pc Bathroom | 4'0'' x 6'0'' | ||
| Main Level | Laundry Room | 3'0'' x 5'0'' | ||
| Main Level | Kitchen | 10'0'' x 10'0'' | ||
| Main Level | Bedroom | 12'0'' x 8'0'' | ||
| Main Level | Bedroom | 10'0'' x 11'0'' | ||
| Main Level | Bedroom | 10'0'' x 11'0'' | ||
| Main Level | Dining Room | 11'0'' x 10'0'' | ||
| Main Level | Living Room | 17'0'' x 12'0'' |
https://www.realtor.ca/real-estate/27425704/19-delena-avenue-n-hamilton

Right At Home Realty
5111 New Street, Suite 103
Burlington, Ontario L7L 1V2
5111 New Street, Suite 103
Burlington, Ontario L7L 1V2










































