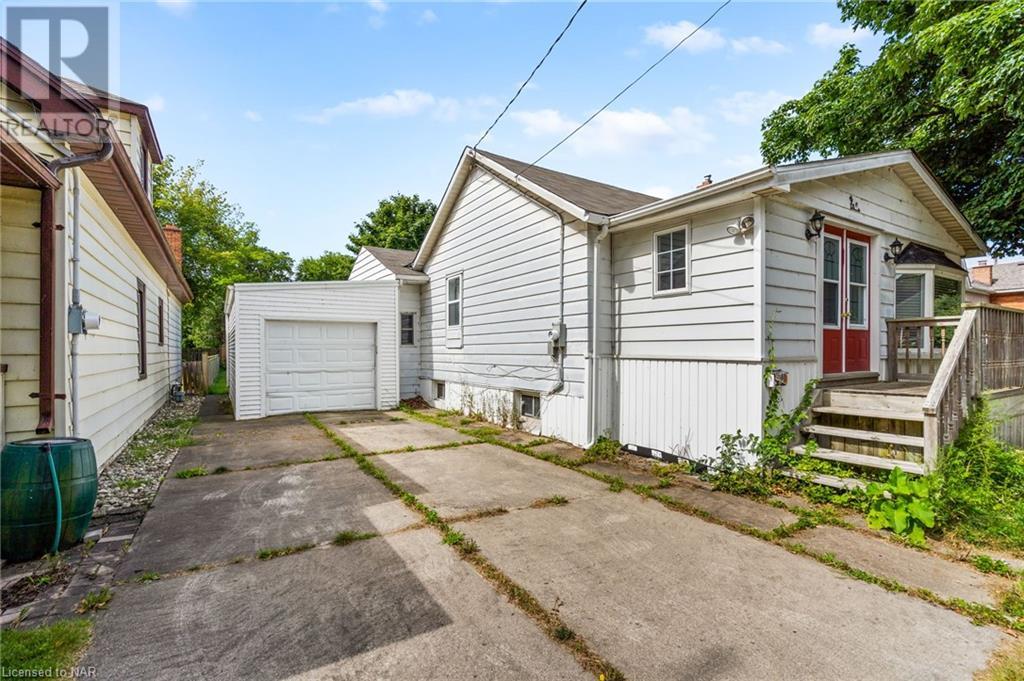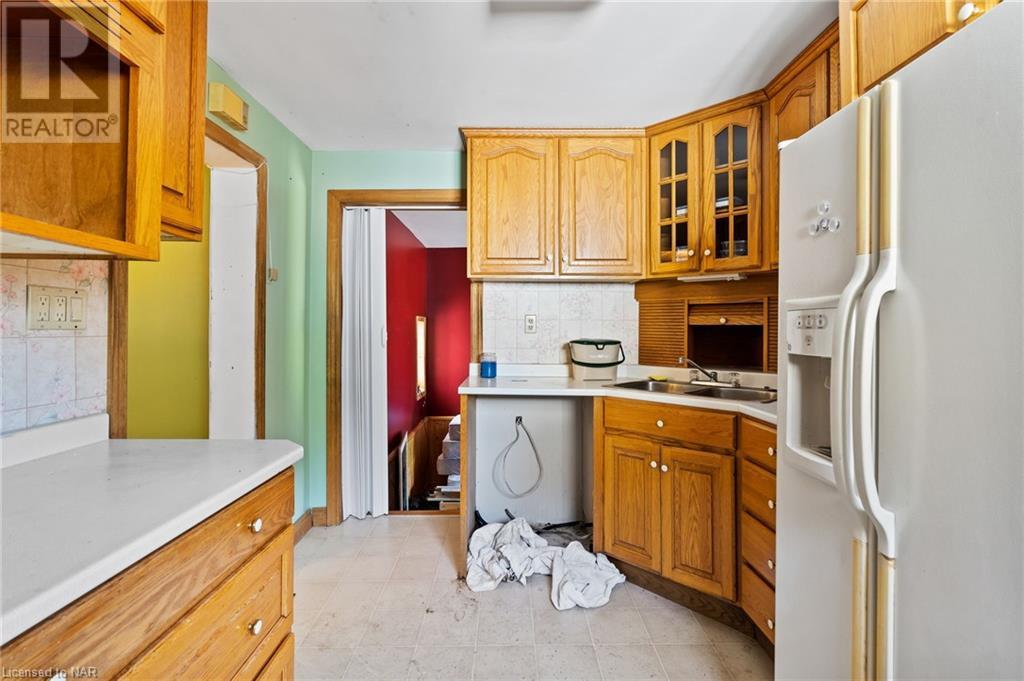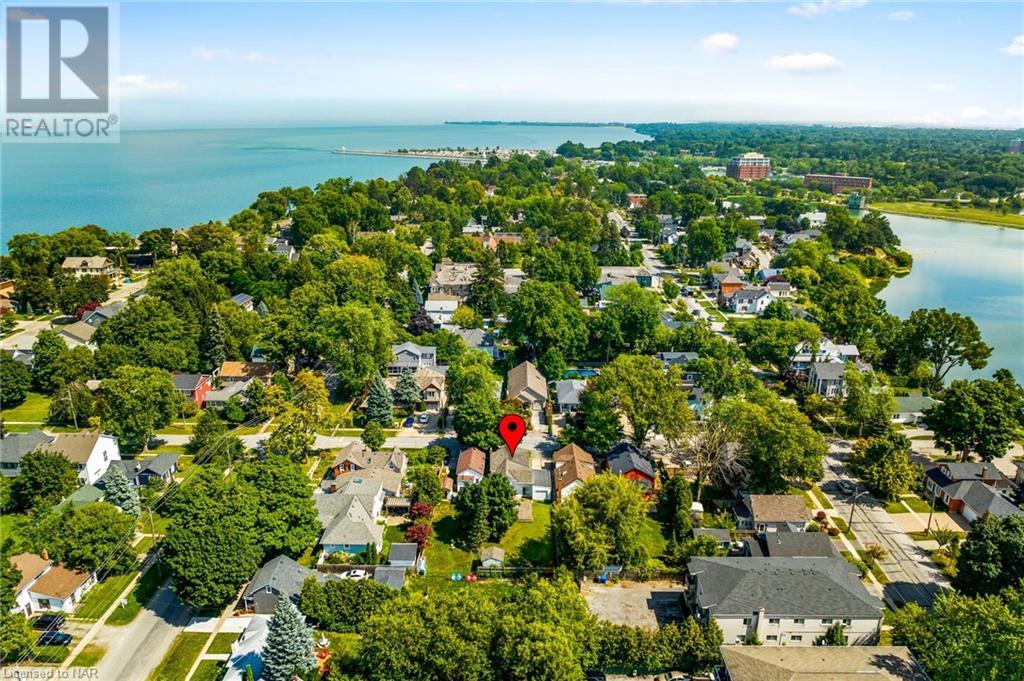4 Bedroom
1 Bathroom
1000 sqft
Bungalow
Central Air Conditioning
Forced Air
$599,999
Welcome to 19 Christie Street. Nestled in the heart of the charming Port Dalhousie community, this lovely home offers the perfect blend of comfort and convenience. Located just a 3-minute walk from the beach, you can enjoy stunning views of Toronto and embrace the vibrant lifestyle this area has to offer. This property is situated on a deep 140-foot lot, providing a spacious backyard ideal for entertaining or relaxing on the deck. The home features 4 bedrooms (2 upstairs, 2 downstairs), 1 bathroom, and a large sunken family room with sliding patio doors that open directly to the backyard. An attached garage adds convenience, while the surrounding neighborhood offers a variety of amazing restaurants, shops, bars, and entertainment options—all just steps from your door. Join this tight-knit community and experience the best of Port Dalhousie living at 19 Christie Street! (id:57134)
Property Details
|
MLS® Number
|
40638031 |
|
Property Type
|
Single Family |
|
AmenitiesNearBy
|
Beach, Park, Place Of Worship, Public Transit, Schools |
|
CommunityFeatures
|
Quiet Area |
|
EquipmentType
|
Water Heater |
|
ParkingSpaceTotal
|
3 |
|
RentalEquipmentType
|
Water Heater |
Building
|
BathroomTotal
|
1 |
|
BedroomsAboveGround
|
2 |
|
BedroomsBelowGround
|
2 |
|
BedroomsTotal
|
4 |
|
Appliances
|
Dishwasher, Dryer, Refrigerator, Stove, Washer, Window Coverings |
|
ArchitecturalStyle
|
Bungalow |
|
BasementDevelopment
|
Partially Finished |
|
BasementType
|
Full (partially Finished) |
|
ConstructionStyleAttachment
|
Detached |
|
CoolingType
|
Central Air Conditioning |
|
ExteriorFinish
|
Aluminum Siding |
|
FoundationType
|
Block |
|
HeatingFuel
|
Natural Gas |
|
HeatingType
|
Forced Air |
|
StoriesTotal
|
1 |
|
SizeInterior
|
1000 Sqft |
|
Type
|
House |
|
UtilityWater
|
Municipal Water |
Parking
Land
|
AccessType
|
Highway Nearby |
|
Acreage
|
No |
|
LandAmenities
|
Beach, Park, Place Of Worship, Public Transit, Schools |
|
Sewer
|
Municipal Sewage System |
|
SizeDepth
|
140 Ft |
|
SizeFrontage
|
45 Ft |
|
SizeTotalText
|
Under 1/2 Acre |
|
ZoningDescription
|
R2c |
Rooms
| Level |
Type |
Length |
Width |
Dimensions |
|
Basement |
Recreation Room |
|
|
10'0'' x 9'5'' |
|
Basement |
Bedroom |
|
|
10'11'' x 10'8'' |
|
Basement |
Bedroom |
|
|
16'5'' x 11'0'' |
|
Basement |
Laundry Room |
|
|
15'3'' x 10'9'' |
|
Main Level |
Kitchen |
|
|
11'1'' x 9'0'' |
|
Main Level |
4pc Bathroom |
|
|
Measurements not available |
|
Main Level |
Recreation Room |
|
|
15'2'' x 10'3'' |
|
Main Level |
Bedroom |
|
|
16'9'' x 10'9'' |
|
Main Level |
Bedroom |
|
|
9'5'' x 9'0'' |
|
Main Level |
Dining Room |
|
|
13'6'' x 11'2'' |
|
Main Level |
Living Room |
|
|
16'5'' x 12'0'' |
https://www.realtor.ca/real-estate/27378533/19-christie-street-st-catharines






































