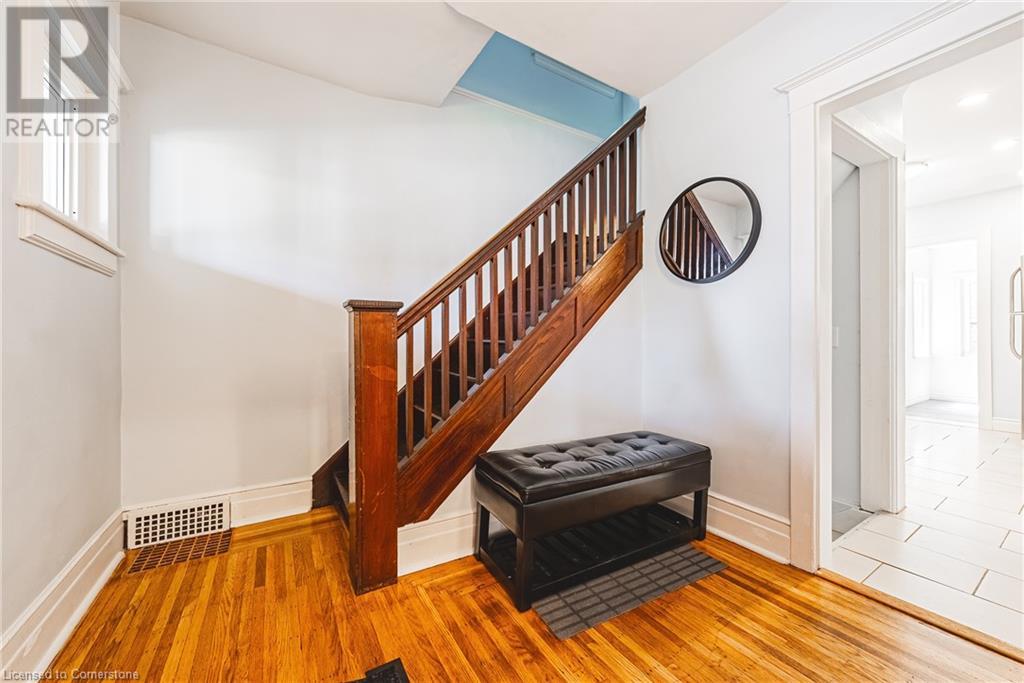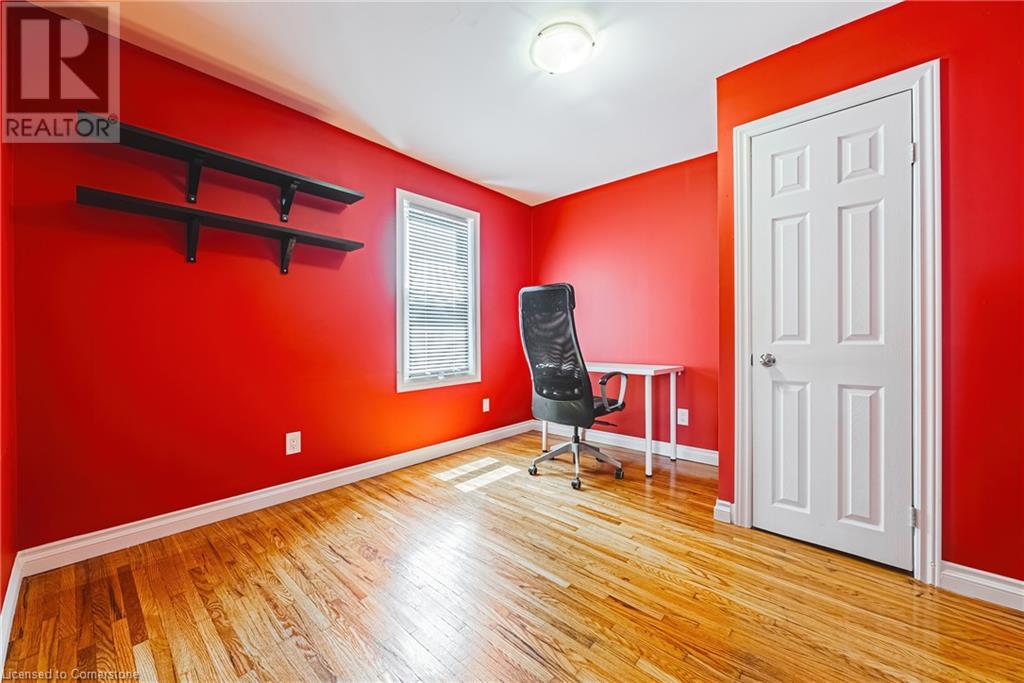19 Belview Avenue Hamilton, Ontario L8L 7K6
3 Bedroom
1 Bathroom
1,141 ft2
2 Level
Central Air Conditioning
Forced Air
$499,900
Charm and curb appeal in this solid corner 2 storey home in Crown Point. Foyer gives way to a modernized kitchen, family room, dining room and accommodating rear sunroom. Original staircase, baseboards & trim, beam ceiling and gleaming hardwood floors. The 2nd floor offers 3 spacious bedrooms and a modern 3-piece bathroom (2019). Double wide parking with potential for more. (id:57134)
Property Details
| MLS® Number | 40687345 |
| Property Type | Single Family |
| Amenities Near By | Park, Place Of Worship, Public Transit, Schools |
| Community Features | Quiet Area |
| Equipment Type | Water Heater |
| Features | Paved Driveway |
| Parking Space Total | 2 |
| Rental Equipment Type | Water Heater |
Building
| Bathroom Total | 1 |
| Bedrooms Above Ground | 3 |
| Bedrooms Total | 3 |
| Appliances | Dishwasher, Dryer, Refrigerator, Stove, Washer, Microwave Built-in, Window Coverings |
| Architectural Style | 2 Level |
| Basement Development | Finished |
| Basement Type | Full (finished) |
| Construction Style Attachment | Detached |
| Cooling Type | Central Air Conditioning |
| Exterior Finish | Aluminum Siding, Brick, Metal, Vinyl Siding |
| Foundation Type | Block |
| Heating Fuel | Natural Gas |
| Heating Type | Forced Air |
| Stories Total | 2 |
| Size Interior | 1,141 Ft2 |
| Type | House |
| Utility Water | Municipal Water |
Land
| Acreage | No |
| Land Amenities | Park, Place Of Worship, Public Transit, Schools |
| Sewer | Municipal Sewage System |
| Size Depth | 95 Ft |
| Size Frontage | 60 Ft |
| Size Total Text | Under 1/2 Acre |
| Zoning Description | D |
Rooms
| Level | Type | Length | Width | Dimensions |
|---|---|---|---|---|
| Second Level | 4pc Bathroom | 4'11'' x 7'2'' | ||
| Second Level | Bedroom | 13'0'' x 10'3'' | ||
| Second Level | Bedroom | 10'1'' x 10'11'' | ||
| Second Level | Primary Bedroom | 10'6'' x 10'11'' | ||
| Basement | Laundry Room | 8'7'' x 7'3'' | ||
| Basement | Utility Room | 19'7'' x 22'2'' | ||
| Main Level | Sunroom | 10'7'' x 6'1'' | ||
| Main Level | Kitchen | 8'10'' x 13'7'' | ||
| Main Level | Dining Room | 11'4'' x 11'3'' | ||
| Main Level | Living Room | 11'1'' x 10'7'' | ||
| Main Level | Foyer | 8' x 8'5'' |
https://www.realtor.ca/real-estate/27763658/19-belview-avenue-hamilton

Royal LePage State Realty
115 #8 Highway
Stoney Creek, Ontario L8G 1C1
115 #8 Highway
Stoney Creek, Ontario L8G 1C1


























