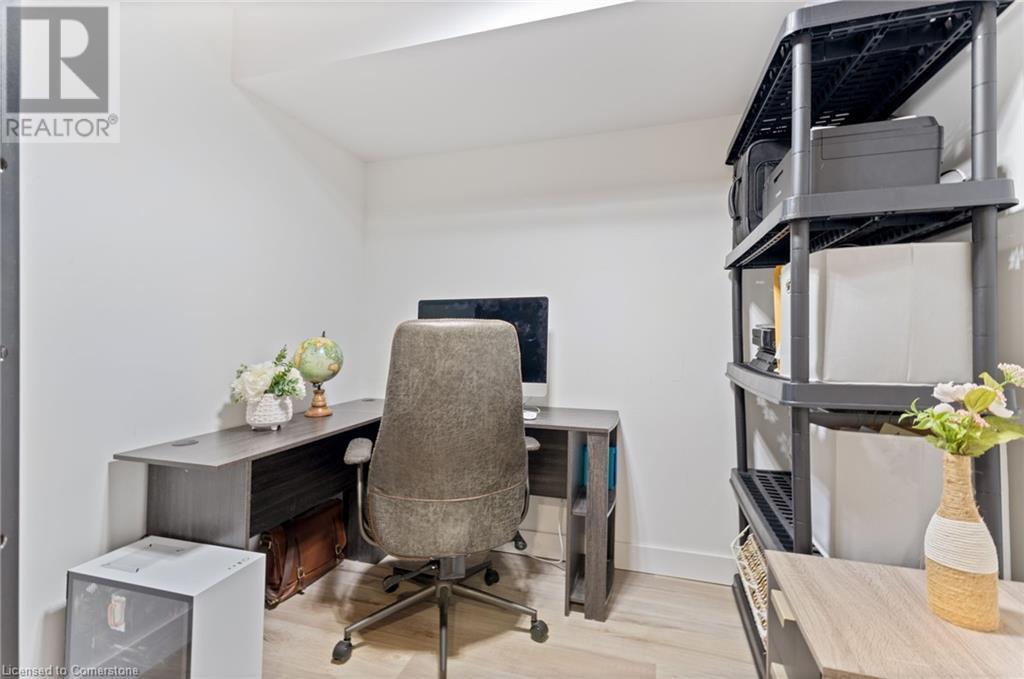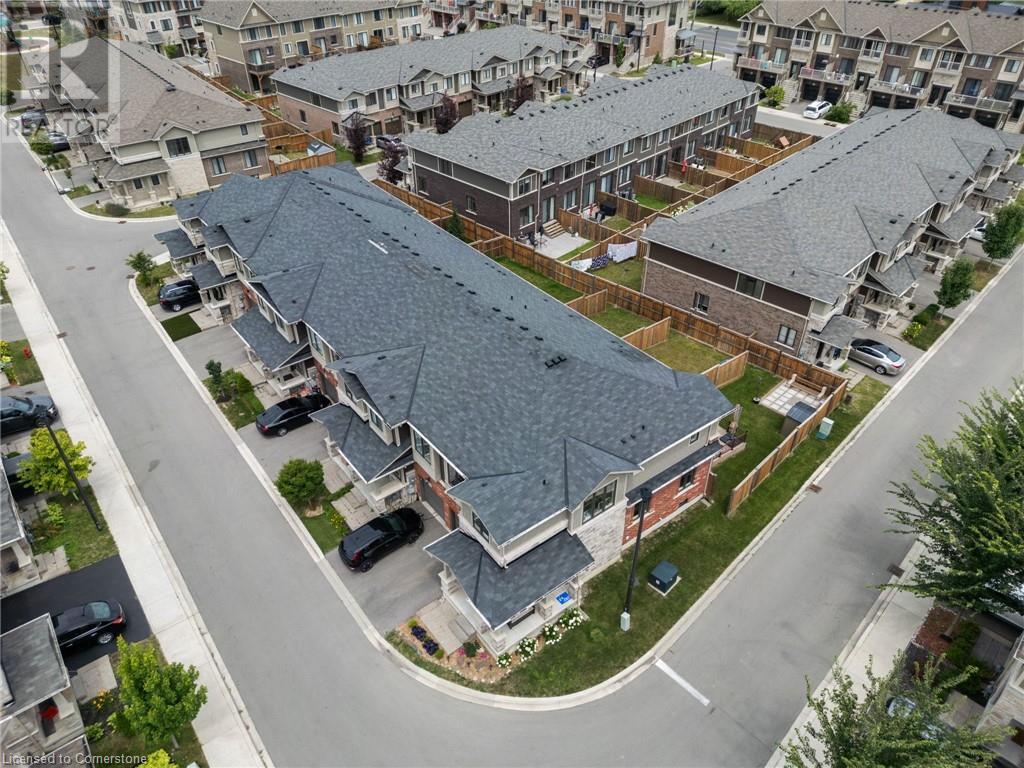3 Bedroom
4 Bathroom
1650 sqft
2 Level
Forced Air
$829,000
Step into this spacious 3-bedroom, 3.5-bathroom freehold corner unit townhouse, one of the largest in the community with the biggest lot! Tucked away at the back of a vibrant, family-friendly neighborhood, this home offers exceptional privacy and space. With 9-foot ceilings and plenty of natural light, this townhouse feels bright and welcoming from the moment you walk in. The large master bedroom features a luxurious en suite bathroom with double sinks and a walk-in closet. Imagine the possibilities in the fully finished basement, complete with a secret room – perfect for a cozy home office, a playful hideout, or extra storage. Plus, the backyard is an entertainer’s dream, offering ample space for gatherings and outdoor activities. Living here means being part of a lively community filled with families and friendly neighbours. Children will thrive in this safe, welcoming environment. You’re just minutes away from excellent schools, beautiful parks, convenient shopping, and a variety of dining options, making daily life effortless. Everything you need is right at your doorstep! Don’t miss out on the chance to own this incredible townhouse. Schedule a viewing today and discover why this could be your family’s dream home! (id:57134)
Property Details
|
MLS® Number
|
XH4205871 |
|
Property Type
|
Single Family |
|
EquipmentType
|
Water Heater |
|
Features
|
Paved Driveway |
|
ParkingSpaceTotal
|
2 |
|
RentalEquipmentType
|
Water Heater |
Building
|
BathroomTotal
|
4 |
|
BedroomsAboveGround
|
3 |
|
BedroomsTotal
|
3 |
|
ArchitecturalStyle
|
2 Level |
|
BasementDevelopment
|
Finished |
|
BasementType
|
Full (finished) |
|
ConstructedDate
|
2018 |
|
ConstructionStyleAttachment
|
Attached |
|
ExteriorFinish
|
Brick, Stone |
|
FoundationType
|
Block |
|
HalfBathTotal
|
1 |
|
HeatingFuel
|
Natural Gas |
|
HeatingType
|
Forced Air |
|
StoriesTotal
|
2 |
|
SizeInterior
|
1650 Sqft |
|
Type
|
Row / Townhouse |
|
UtilityWater
|
Municipal Water |
Land
|
Acreage
|
No |
|
Sewer
|
Municipal Sewage System |
|
SizeDepth
|
113 Ft |
|
SizeFrontage
|
33 Ft |
|
SizeTotalText
|
Under 1/2 Acre |
Rooms
| Level |
Type |
Length |
Width |
Dimensions |
|
Second Level |
3pc Bathroom |
|
|
5' x 10' |
|
Second Level |
4pc Bathroom |
|
|
5' x 10' |
|
Second Level |
Bedroom |
|
|
10' x 10' |
|
Second Level |
Bedroom |
|
|
10' x 10' |
|
Second Level |
Primary Bedroom |
|
|
10' x 15' |
|
Basement |
3pc Bathroom |
|
|
5' x 10' |
|
Main Level |
2pc Bathroom |
|
|
5' x 5' |
https://www.realtor.ca/real-estate/27426020/1890-rymal-road-e-unit-187-hannon
HouseSigma Inc.
21 King St.w, 5th Flr, Ste.hs2
Hamilton,
Ontario
L8P 4W7
(888) 524-7297


































