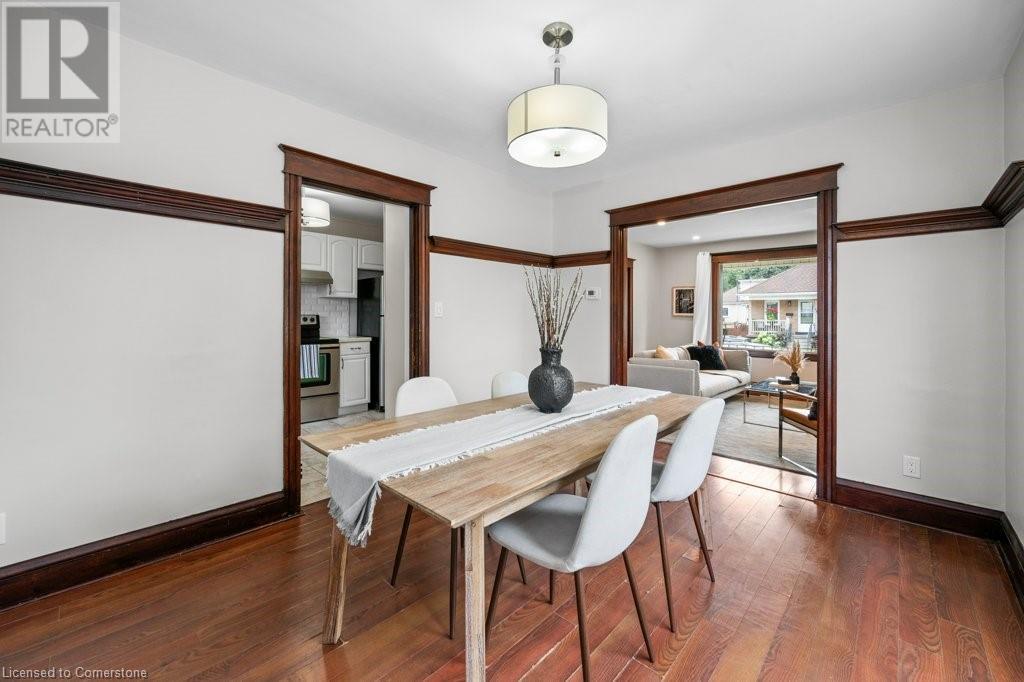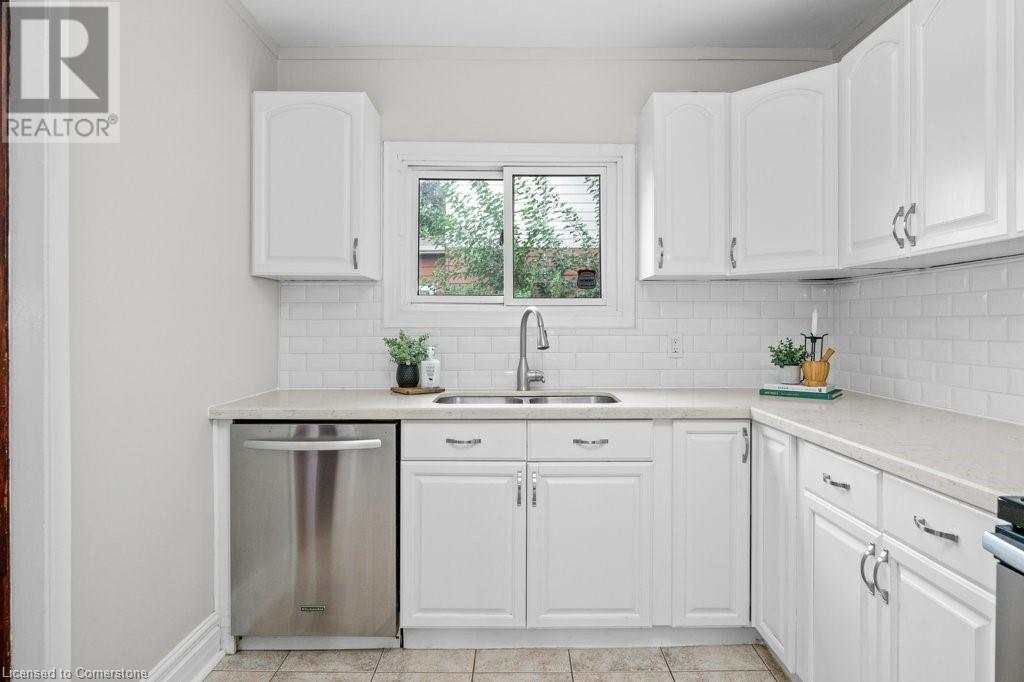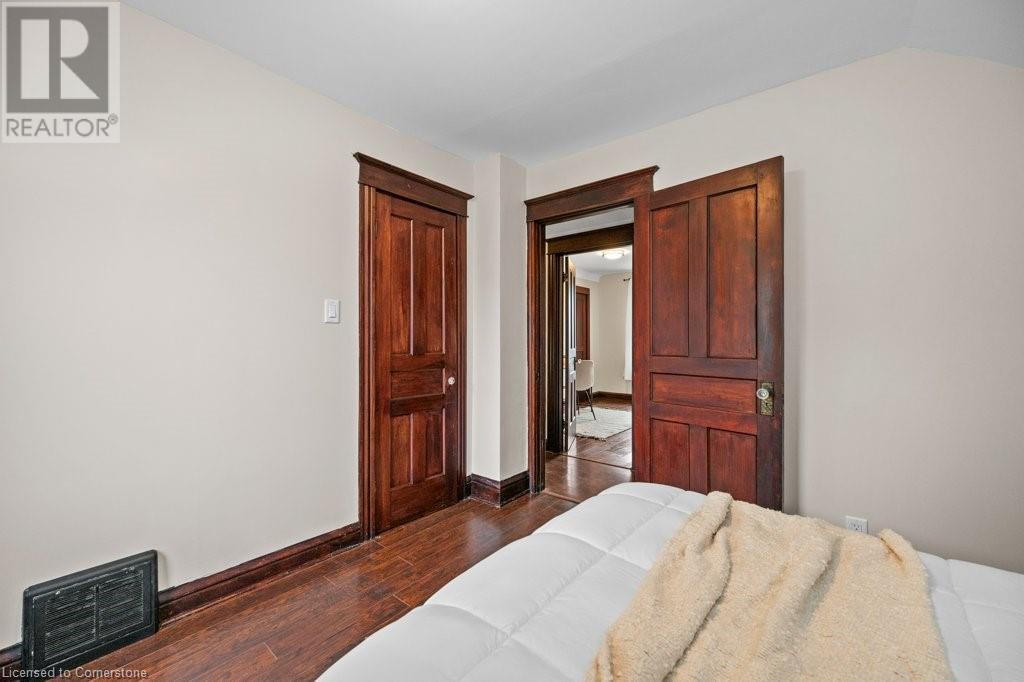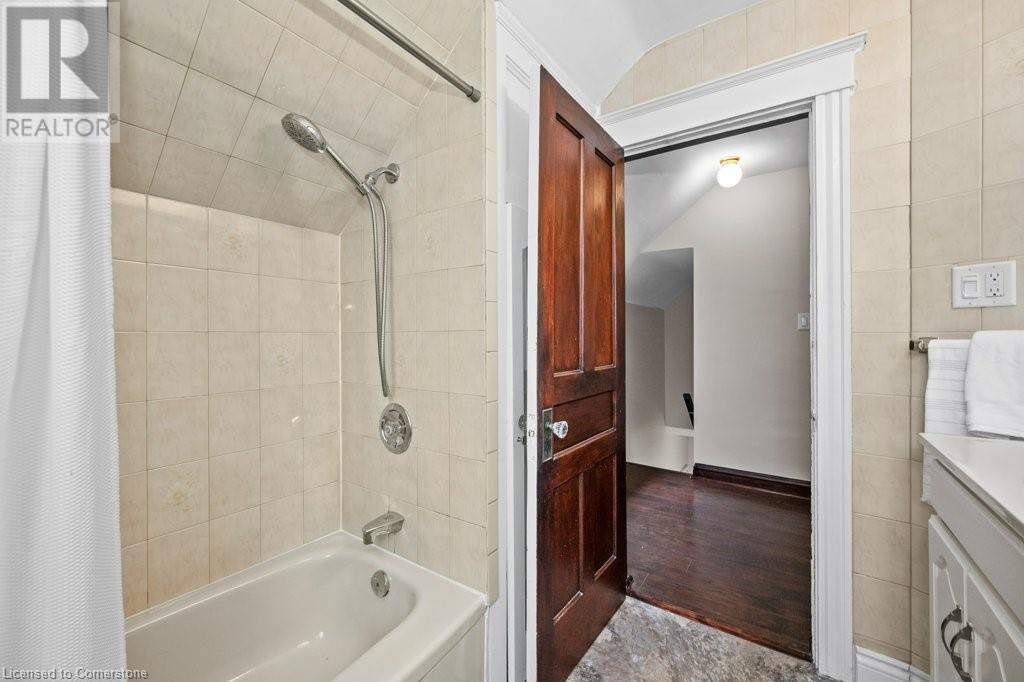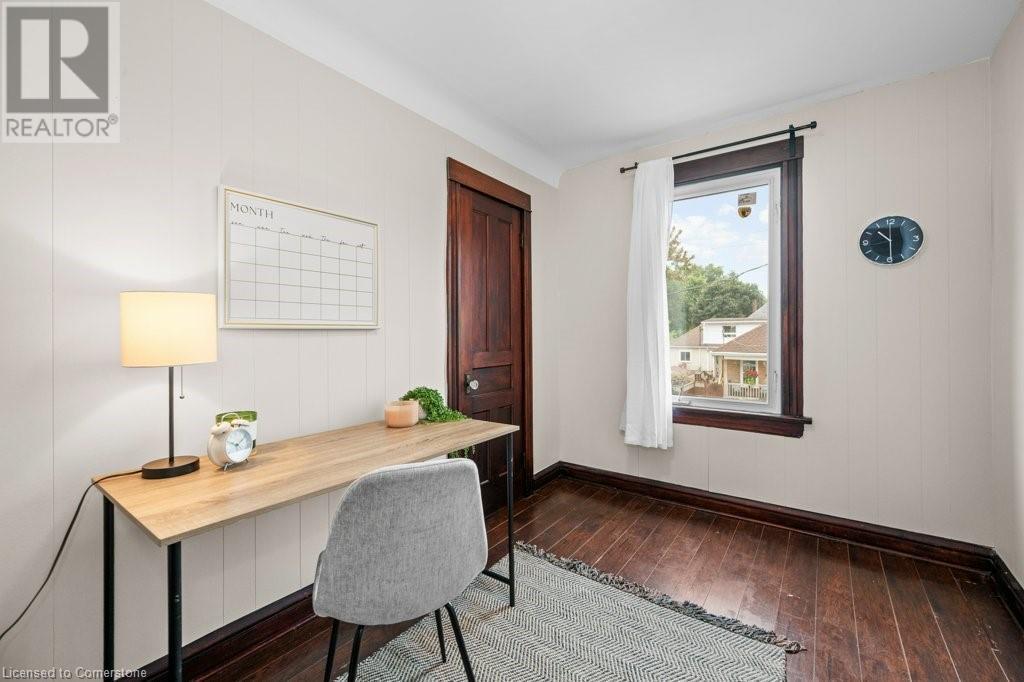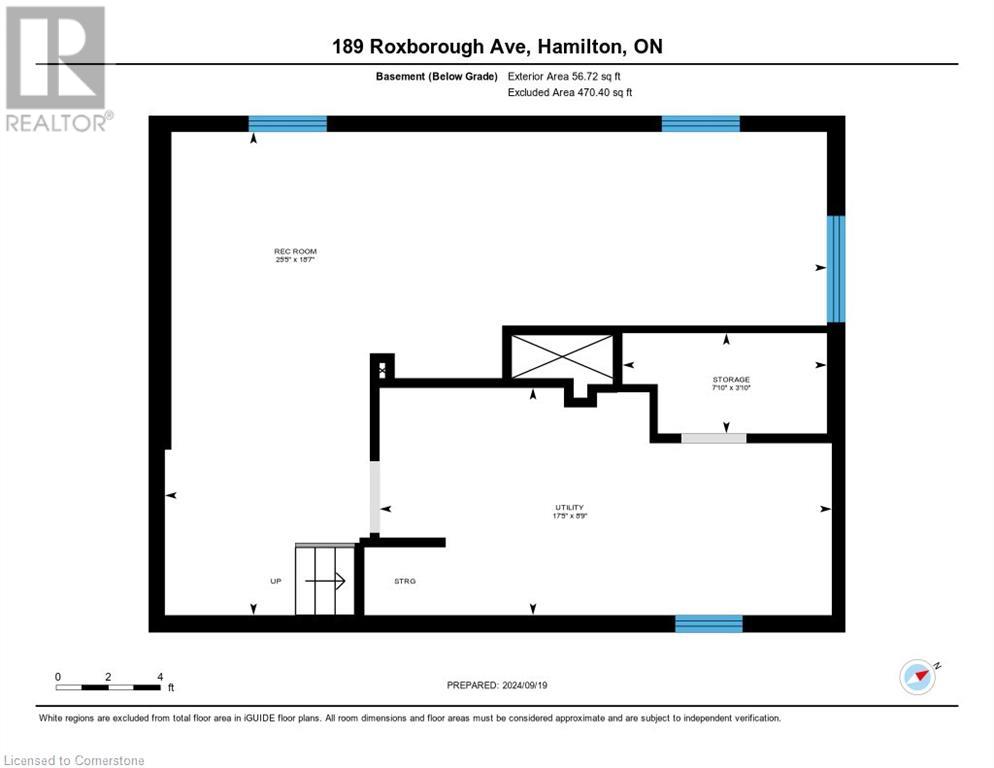189 Roxborough Avenue Hamilton, Ontario L8H 1P2
$559,990
Welcome to 189 Roxborough Avenue! A quaint 2 story, three-bedroom home with parking in the heart of the tight-knit family-oriented Crown Point neighborhood, just steps from Ottawa Street’s boutique shops, vibrant restaurants, farmers market, and coffee shops. Enjoy the large covered front porch to relax ot entertain on. Then step inside to find a bright, inviting layout that blends historic charm and rich wood character and with a modern revitalized kitchen boasting Quartz counter-tops with undermount double sink, subway tile backsplash, stainless steel appliances, pantry, and storage closet. The partially finished basement has great potential with a separate entrance and toilet rough-in. Updates include new electric panel and wiring throughout the home in 2016 (receipts available), new front bedroom windows in 2024, kitchen refreshed in 2020, new shingles in 2017, updated light fixtures and freshly painted interior (2024) throughout. This property is ideally located near Tim Hortons Field, Bernie Custis High School, Jimmy Thompson Memorial Pool, Bernie Morelli Rec Centre, Centre Mall, Nikola Tesla Boulevard, grocery stores, churches, public transit, and Gage Park which offers festivals, a bandshell, playgrounds, a greenhouse and much more. Experience central living at its finest with easy access to everything you need for a comfortable and connected lifestyle. (id:57134)
Open House
This property has open houses!
2:00 pm
Ends at:4:00 pm
Hosted by Sarah Lawson
Property Details
| MLS® Number | XH4205919 |
| Property Type | Single Family |
| AmenitiesNearBy | Park, Place Of Worship, Public Transit, Schools |
| EquipmentType | Water Heater |
| Features | Paved Driveway |
| ParkingSpaceTotal | 1 |
| RentalEquipmentType | Water Heater |
| Structure | Porch |
Building
| BathroomTotal | 1 |
| BedroomsAboveGround | 3 |
| BedroomsTotal | 3 |
| Appliances | Dishwasher, Dryer, Freezer, Refrigerator, Stove, Washer, Window Coverings |
| ArchitecturalStyle | 2 Level |
| BasementDevelopment | Partially Finished |
| BasementType | Full (partially Finished) |
| ConstructedDate | 1919 |
| ConstructionStyleAttachment | Detached |
| CoolingType | Central Air Conditioning |
| ExteriorFinish | Other, Vinyl Siding |
| FoundationType | Block |
| HeatingFuel | Natural Gas |
| HeatingType | Forced Air |
| StoriesTotal | 2 |
| SizeInterior | 1131 Sqft |
| Type | House |
| UtilityWater | Municipal Water |
Land
| Acreage | No |
| LandAmenities | Park, Place Of Worship, Public Transit, Schools |
| Sewer | Municipal Sewage System |
| SizeDepth | 60 Ft |
| SizeFrontage | 25 Ft |
| SizeTotalText | Under 1/2 Acre |
| ZoningDescription | Res |
Rooms
| Level | Type | Length | Width | Dimensions |
|---|---|---|---|---|
| Second Level | 4pc Bathroom | 7'9'' x 7'5'' | ||
| Second Level | Bedroom | 12'3'' x 8'4'' | ||
| Second Level | Primary Bedroom | 11'0'' x 10'4'' | ||
| Basement | Storage | 7'10'' x 3'10'' | ||
| Basement | Laundry Room | Measurements not available | ||
| Basement | Recreation Room | 25'5'' x 18'7'' | ||
| Main Level | Bedroom | 12'3'' x 7'6'' | ||
| Main Level | Kitchen | 15'7'' x 8'5'' | ||
| Main Level | Dining Room | 12'7'' x 11'0'' | ||
| Main Level | Living Room | 13'2'' x 12'1'' | ||
| Main Level | Foyer | 10'1'' x 6'8'' |
https://www.realtor.ca/real-estate/27442419/189-roxborough-avenue-hamilton

3185 Harvester Rd, Unit #1
Burlington, Ontario L7N 3N8

3185 Harvester Rd, Unit #1
Burlington, Ontario L7N 3N8










