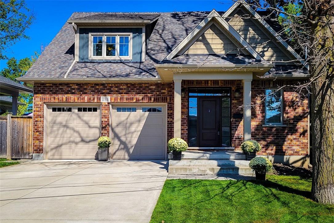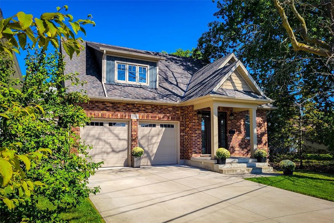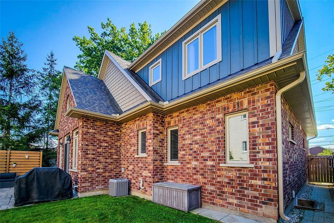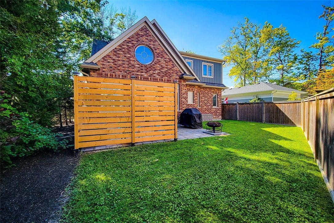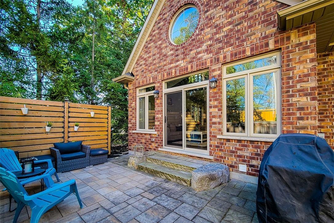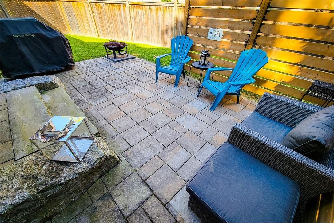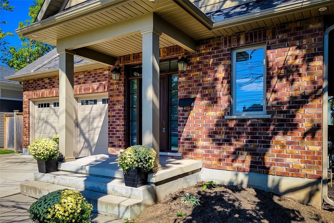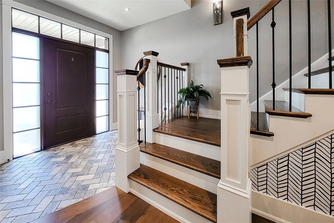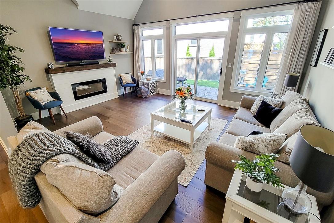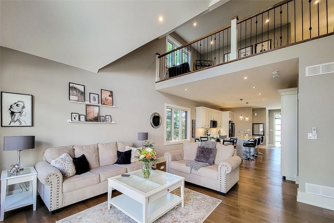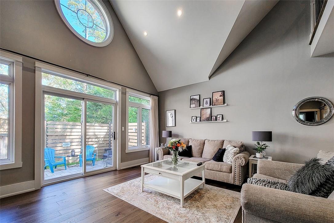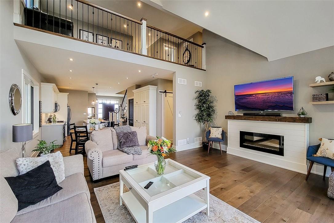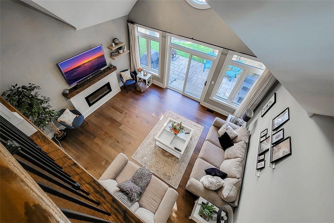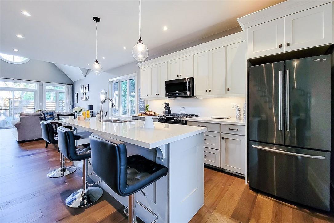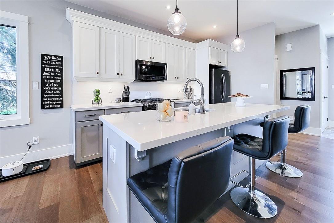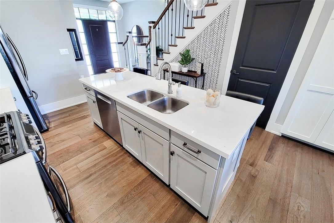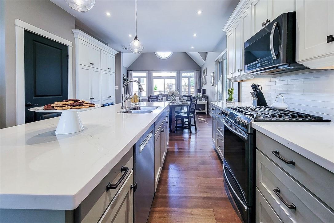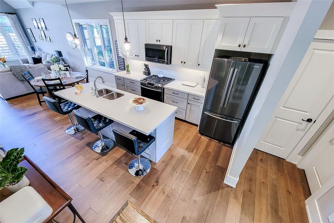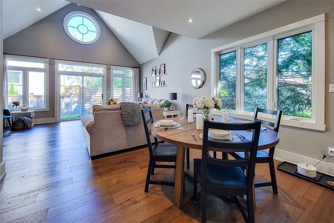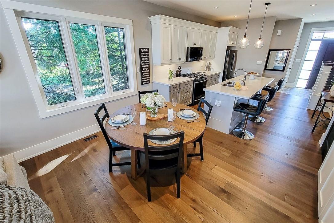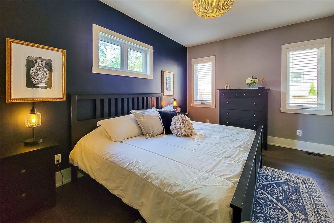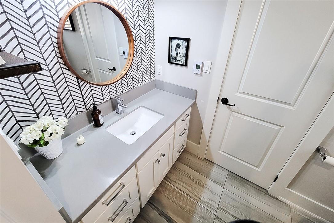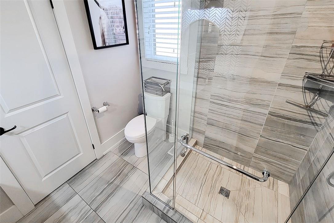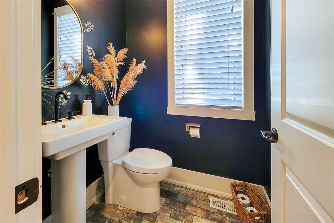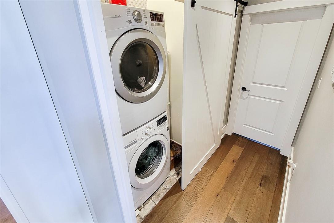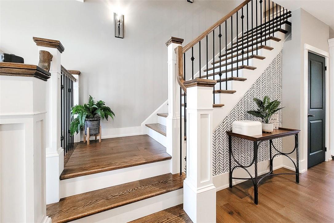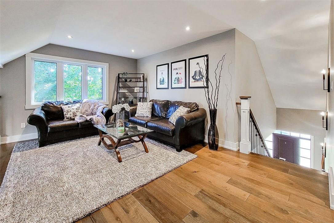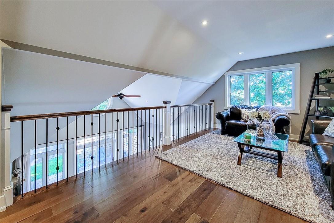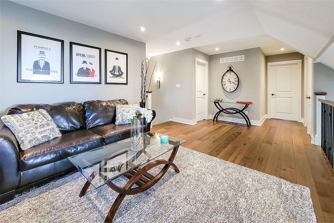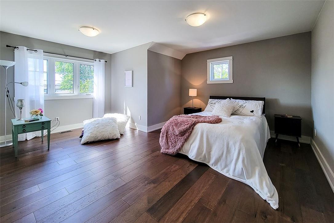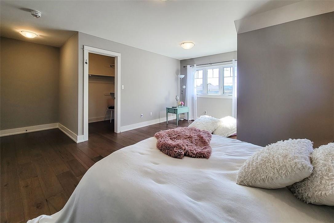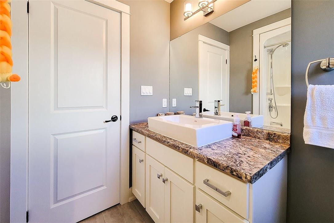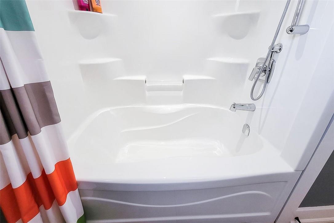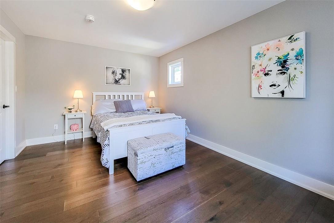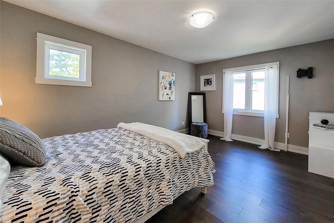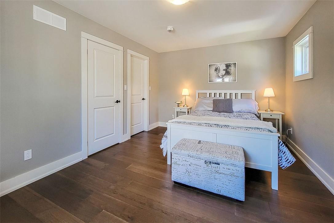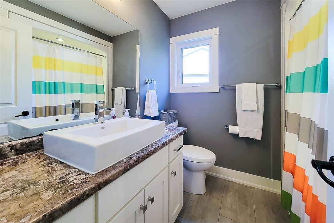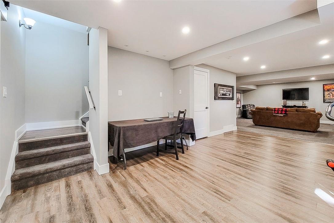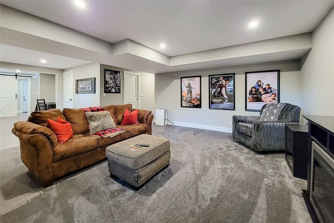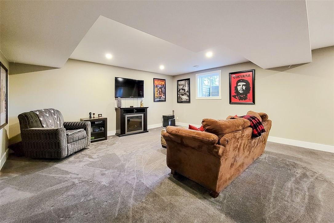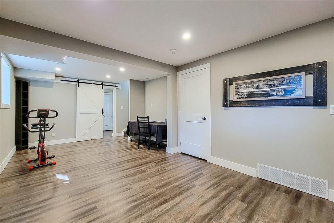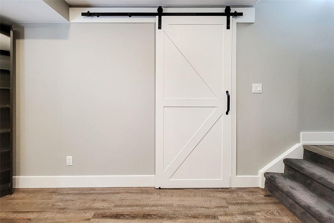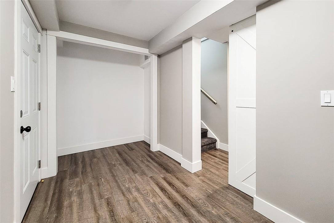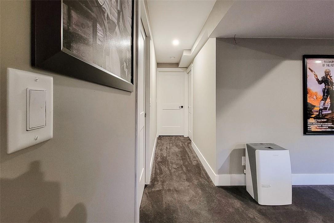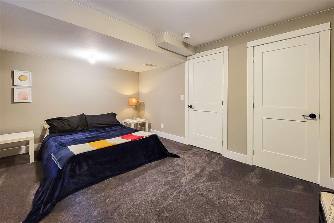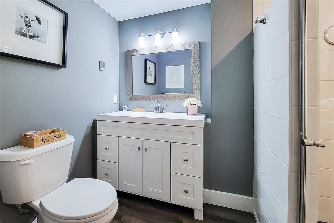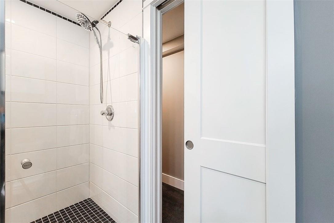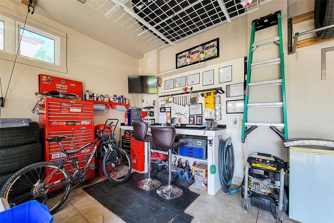188 Rykert Street St. Catharines, Ontario L2S 2B7
$999,000
This quality built home will definitely check all the boxes! Situated in a great area with easy access to 406, public transit and all amenities this home does not disappoint! Fully finished from top to bottom with features that include: main floor master bedroom complete with bathroom, custom open concept kitchen, vaulted 19 foot ceilings, upper level loft with 2 additional bedrooms and full bathroom, and main floor laundry. The finished basement offers large entertainment areas. a spacious bedroom and full bathroom. Do not miss your opportunity to call 188 Rykert Street home as there is nothing to do but move in and enjoy! (id:57134)
Open House
This property has open houses!
2:00 pm
Ends at:4:00 pm
Come and experience this gorgeous move in ready property! Main floor bedroom 2 large upper level bedrooms with loft and full bathroom. Fully finished basement ideal for in-law suite or teenage retre
Property Details
| MLS® Number | H4185754 |
| Property Type | Single Family |
| Equipment Type | Water Heater |
| Features | Double Width Or More Driveway |
| Parking Space Total | 4 |
| Rental Equipment Type | Water Heater |
Building
| Bathroom Total | 4 |
| Bedrooms Above Ground | 3 |
| Bedrooms Below Ground | 1 |
| Bedrooms Total | 4 |
| Architectural Style | 2 Level |
| Basement Development | Finished |
| Basement Type | Full (finished) |
| Constructed Date | 2016 |
| Construction Style Attachment | Detached |
| Cooling Type | Central Air Conditioning |
| Exterior Finish | Brick, Vinyl Siding |
| Foundation Type | Poured Concrete |
| Half Bath Total | 1 |
| Heating Fuel | Natural Gas |
| Heating Type | Forced Air |
| Stories Total | 2 |
| Size Exterior | 2082 Sqft |
| Size Interior | 2082 Sqft |
| Type | House |
| Utility Water | Municipal Water |
Parking
| Attached Garage |
Land
| Acreage | No |
| Sewer | Municipal Sewage System |
| Size Depth | 93 Ft |
| Size Frontage | 50 Ft |
| Size Irregular | 50.69 X 93 |
| Size Total Text | 50.69 X 93|under 1/2 Acre |
| Soil Type | Loam |
Rooms
| Level | Type | Length | Width | Dimensions |
|---|---|---|---|---|
| Second Level | 4pc Bathroom | ' '' x ' '' | ||
| Second Level | Bedroom | 11' '' x 16' '' | ||
| Second Level | Bedroom | 17' 2'' x 14' 5'' | ||
| Second Level | Loft | 20' 7'' x 11' 7'' | ||
| Basement | Utility Room | ' '' x ' '' | ||
| Basement | Family Room | 20' 4'' x 10' 11'' | ||
| Basement | Recreation Room | 17' 4'' x 17' '' | ||
| Basement | Bedroom | 14' 11'' x 10' 10'' | ||
| Basement | 3pc Bathroom | ' '' x ' '' | ||
| Ground Level | 3pc Ensuite Bath | ' '' x ' '' | ||
| Ground Level | Bedroom | 11' '' x 15' 8'' | ||
| Ground Level | 2pc Bathroom | ' '' x ' '' | ||
| Ground Level | Living Room | 14' 5'' x 17' 6'' | ||
| Ground Level | Eat In Kitchen | 12' 7'' x 12' 4'' |
https://www.realtor.ca/real-estate/26529702/188-rykert-street-st-catharines

115 #8 Highway
Stoney Creek, Ontario L8G 1C1

